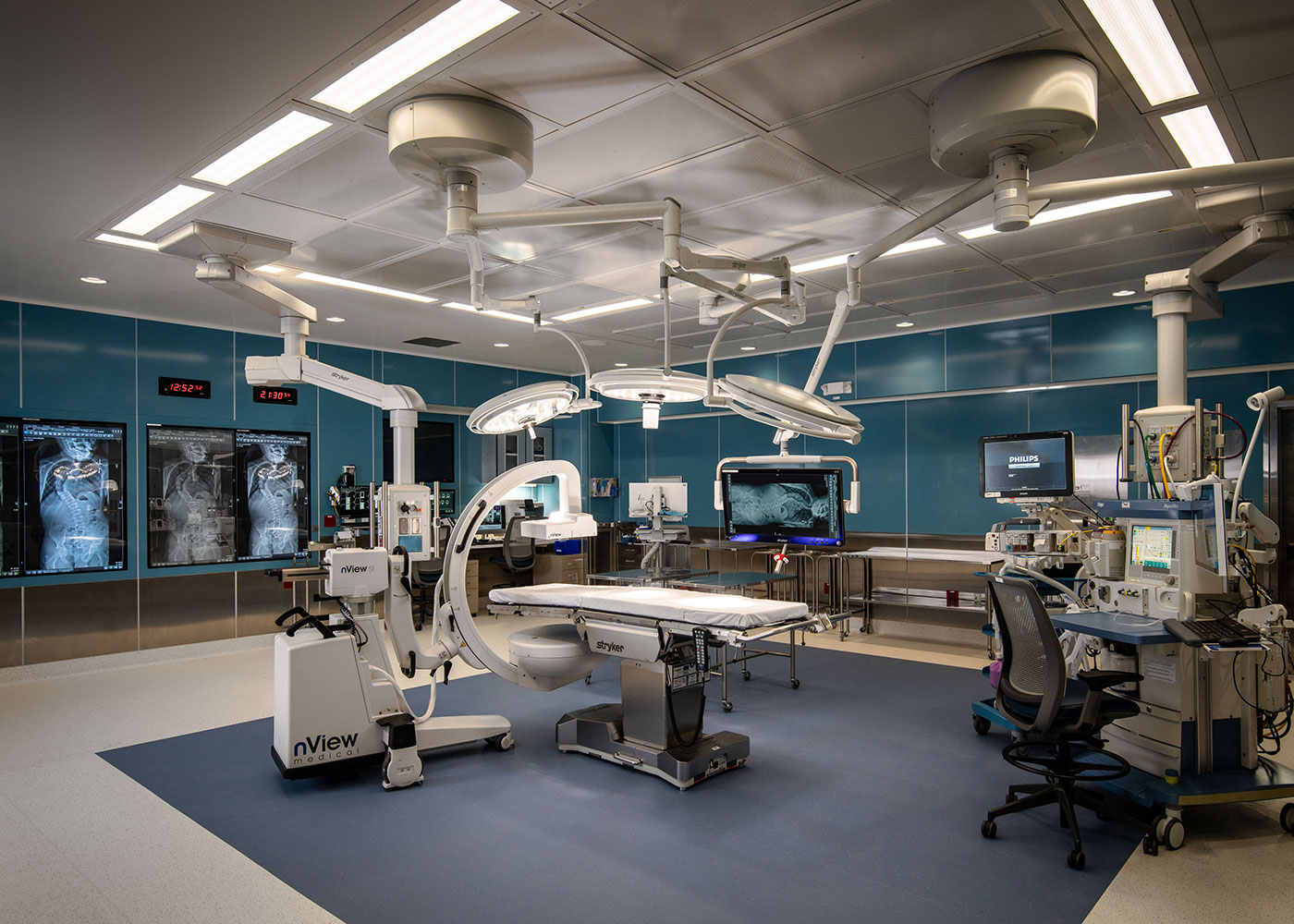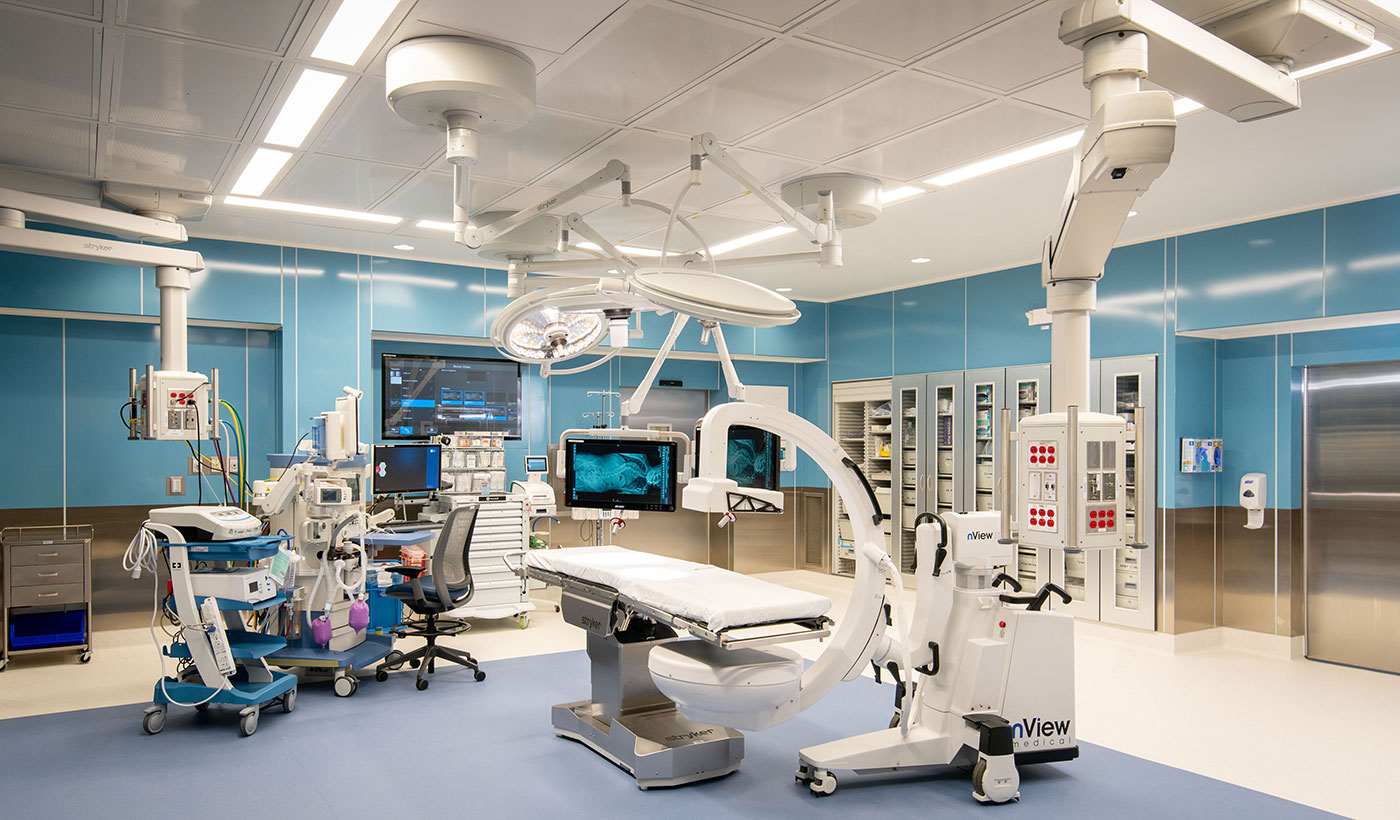
Akron Children's Hospital
OR 15 Renovation
Hasenstab Architects provided professional design services for the renovation of an operating room and associated support spaces at Akron Children’s Hospital. The updated OR provides a spacious, functional surgery space that is primarily used for spinal procedures.
The OR needed to accommodate the large equipment and mobile imaging systems required for spinal procedures, so space planning was an important aspect of the project. The team provided full-scale mock-ups of the design to verify space needs with hospital representatives and end users.
Once the plan was set for the surgery suite, the team coordinated closely with consultants on the major structural and mechanical modifications required to accommodate the new OR.
The OR features the latest imaging and integration equipment, including the nView s1 navigation system, which allows surgery staff to view three-dimensional images of the spine in real time during a procedure. A wall of recessed large vertical monitors provides surgery staff with a view of the images.
Infection control within the new OR was also an important consideration during design. The design team selected easily cleanable finishes, including stainless steel wall panels, which also provide protection from radiation and integration for the recessed monitor wall. A new air handling unit with HEPA filtration and UV sterilizers was also provided to service the space.
Project Details
Client
Akron Children’s Hospital
Location
Akron, Ohio
Category
Completion
2023
Size
3,200 Square Feet
Keywords
Key Team Members
 Scott Radcliff
Scott Radcliff Matt Glassner
Matt Glassner Elizabeth Posadas
Elizabeth Posadas Tina Kessel
Tina Kessel Carla Cremers
Carla Cremers

 Planning
Planning
 Architectural Design
Architectural Design
 Interior Design
Interior Design