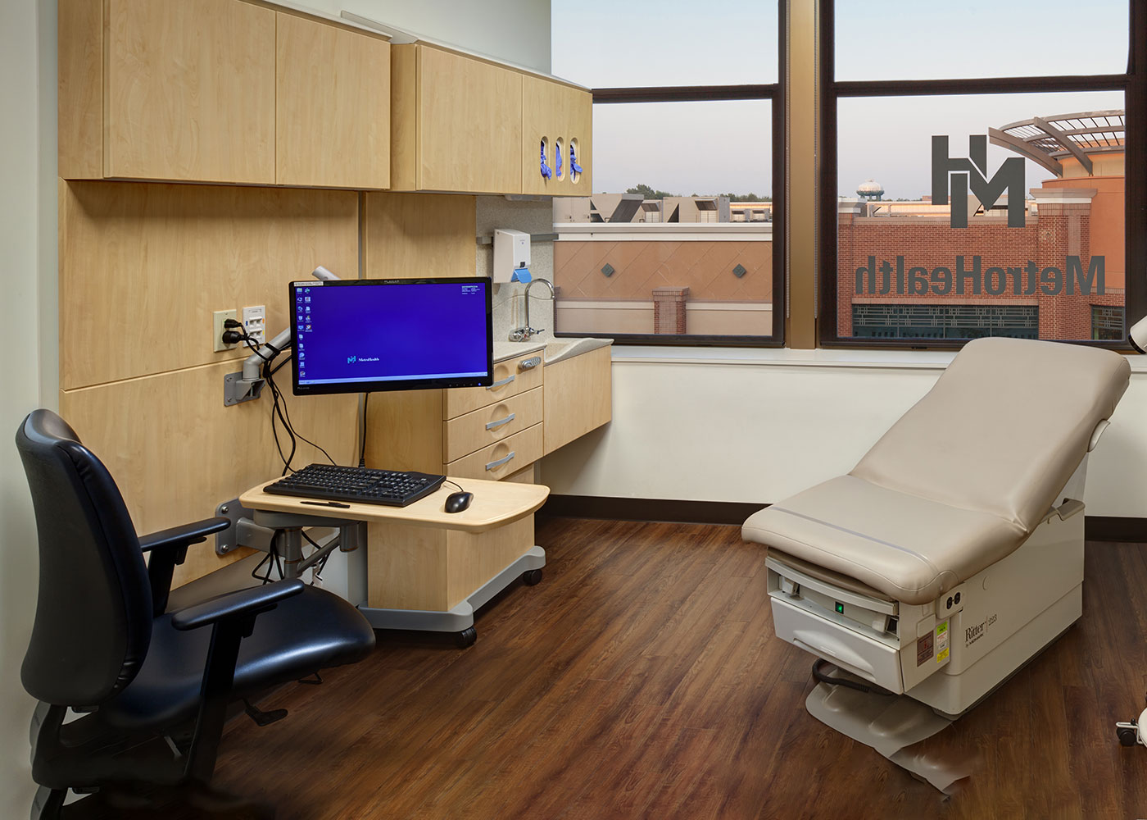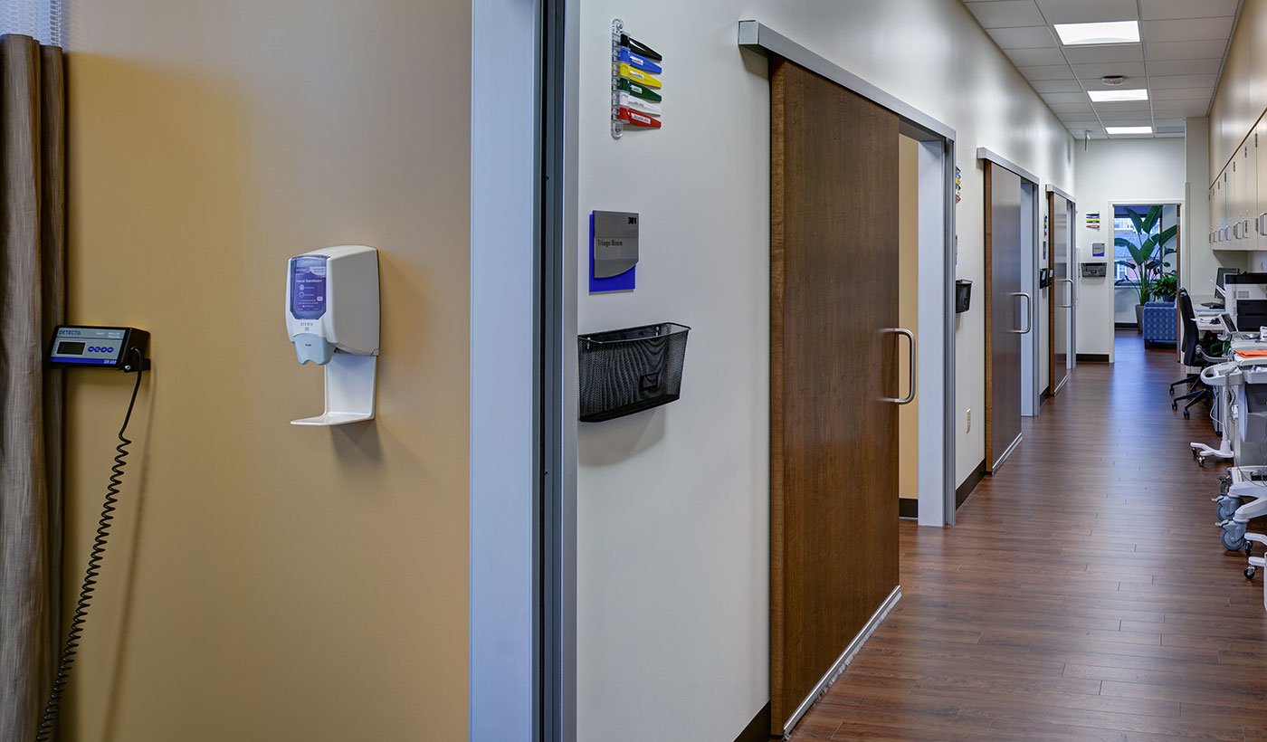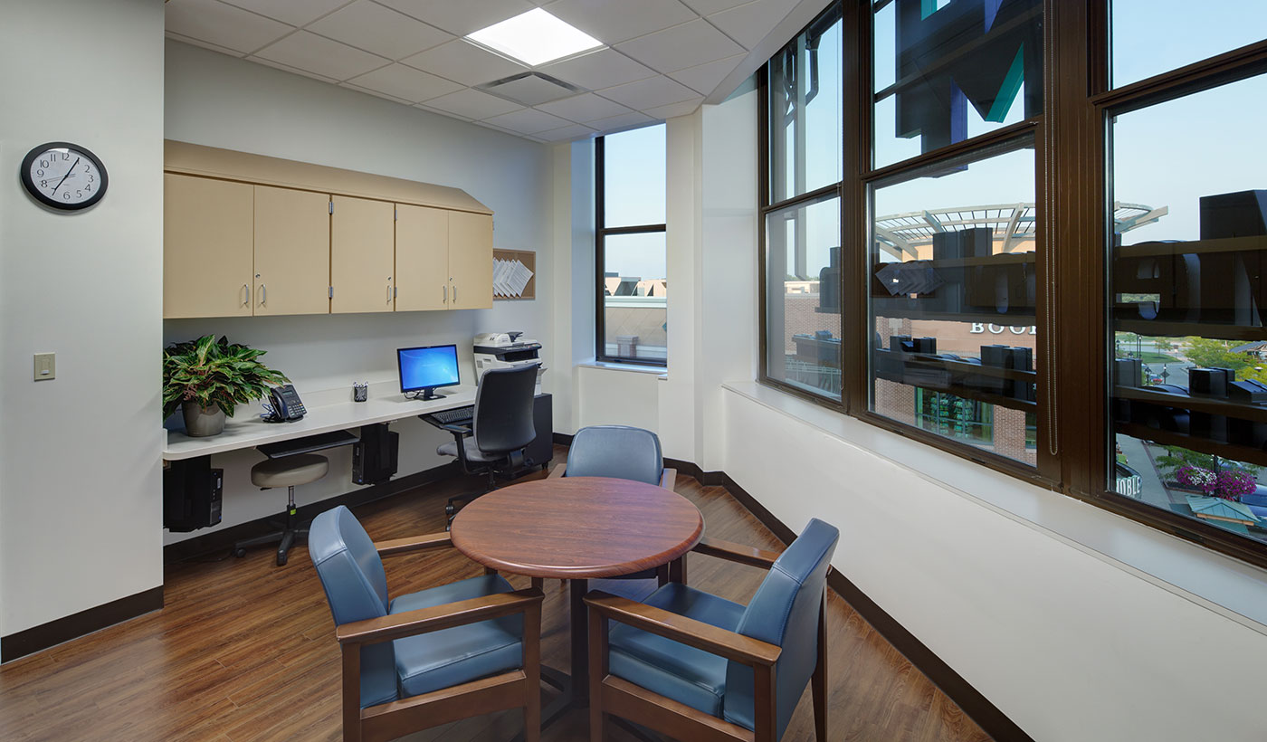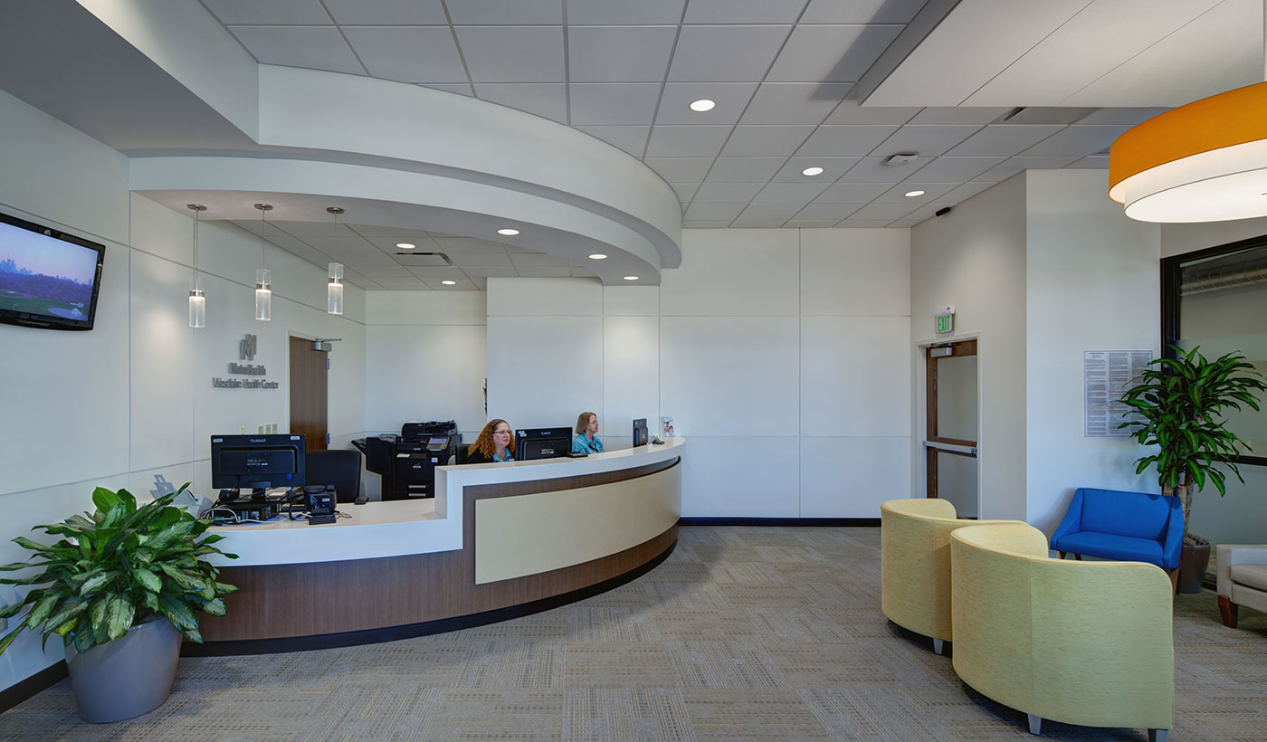
MetroHealth
Westlake Health Center
Top Exam Room Design Architects
There may be no more important area in healthcare than the design of the exam room. It is a very private space within which physicians begin to develop relationships with their patients. It’s also the place where examinations, treatment plans, and prescriptions are discussed. Many contemporary hospitals and physician offices realize the importance of exam room design and have begun to engage specialists such as Hasenstab Architects. With the right exam room design, your patients will feel comfortable and at ease when receiving care.
The project for MetroHealth encompassed an 8,000 square-foot renovation for the system’s Westlake Health Center. The renovated areas include exam rooms designed for express care, primary care and specialty care disciplines. Support spaces include laboratory and phlebotomy, X-Ray, procedure rooms, and a staff lounge. Additionally, a hoteling/conference room equipped with a computer station was incorporated into the design for meetings and counseling sessions with patients.
Beyond the room descriptions, however, design appointments such as wood floors and cabinetry, a coffee/beverage station in the waiting area, and modern updated finishes give the facility a fresh look that stands apart from traditional clinic spaces. Consideration was given to the lighting (natural and amended), where and how patients would interact with the physicians, and the overall engagement with staff. The complete patient experience was considered in concepting this new exam room design for the Westlake Health Center.
The exam room layout was equipped with adjustable computer monitors and desks to allow physicians and caregivers to engage in various ways with patients. Top-mounted sliding doors were used for the exam rooms, thereby increasing accessibility for patients, as well as saving space in the corridors.
Project Details
Client
MetroHealth System
Location
Westlake, Ohio
Category
Completion
2015
Size
8,000 Square Feet
Keywords
Key Team Members
 Bob Medziuch
Bob Medziuch Chitra Matthai
Chitra Matthai

 Architectural Design
Architectural Design
 Interior Design
Interior Design

