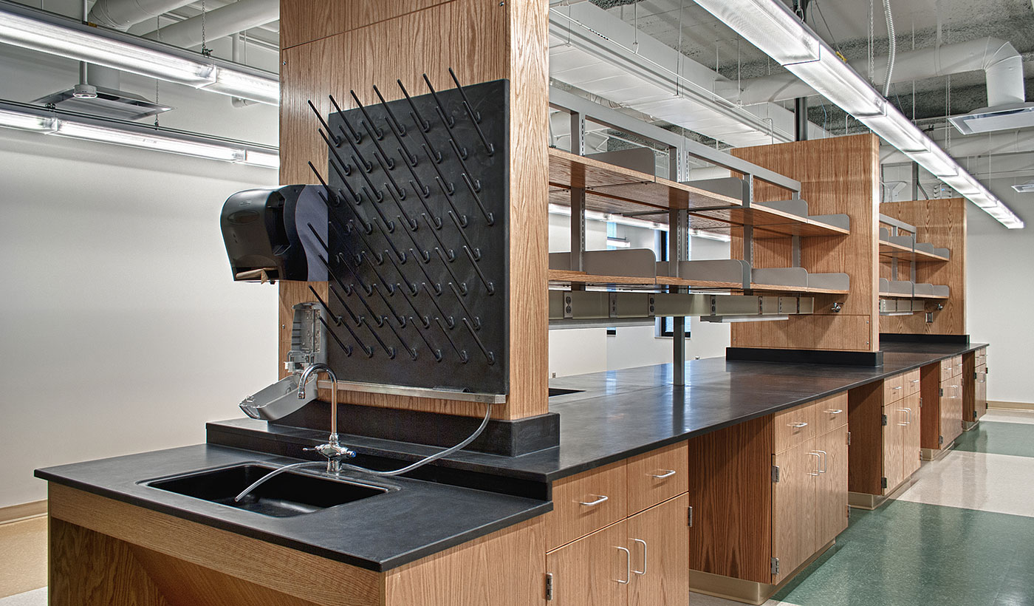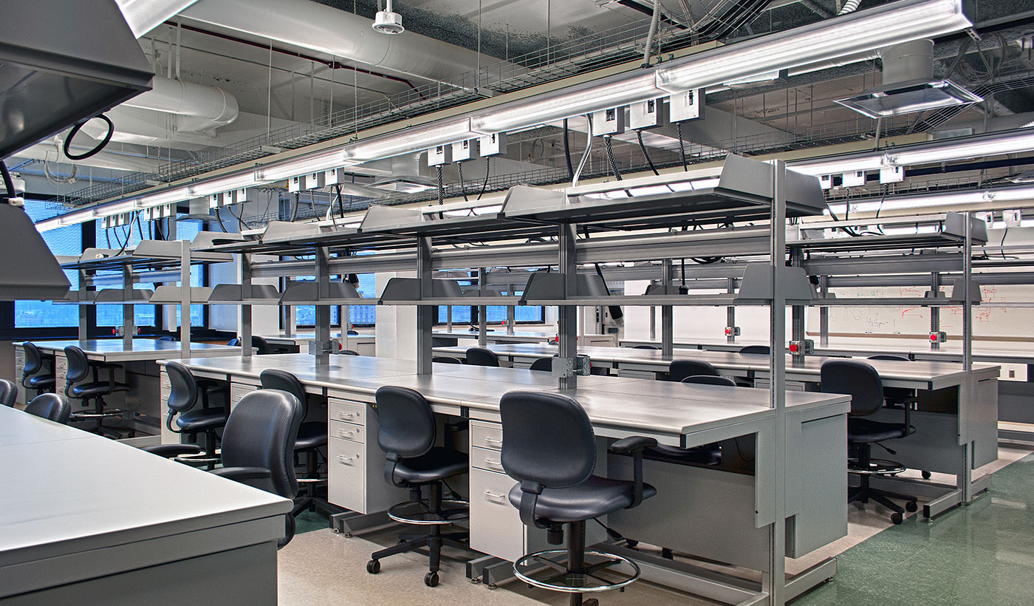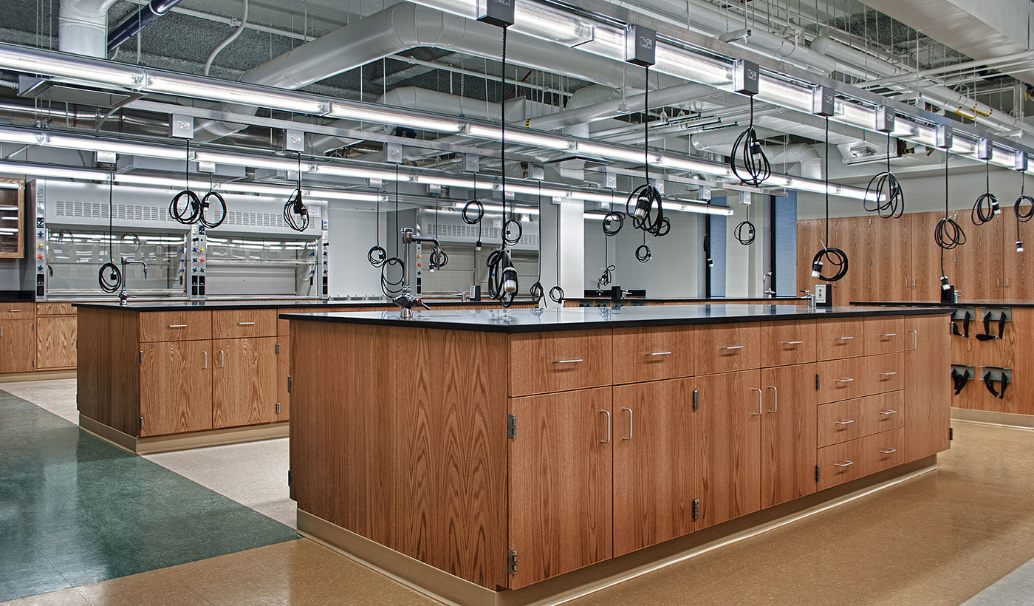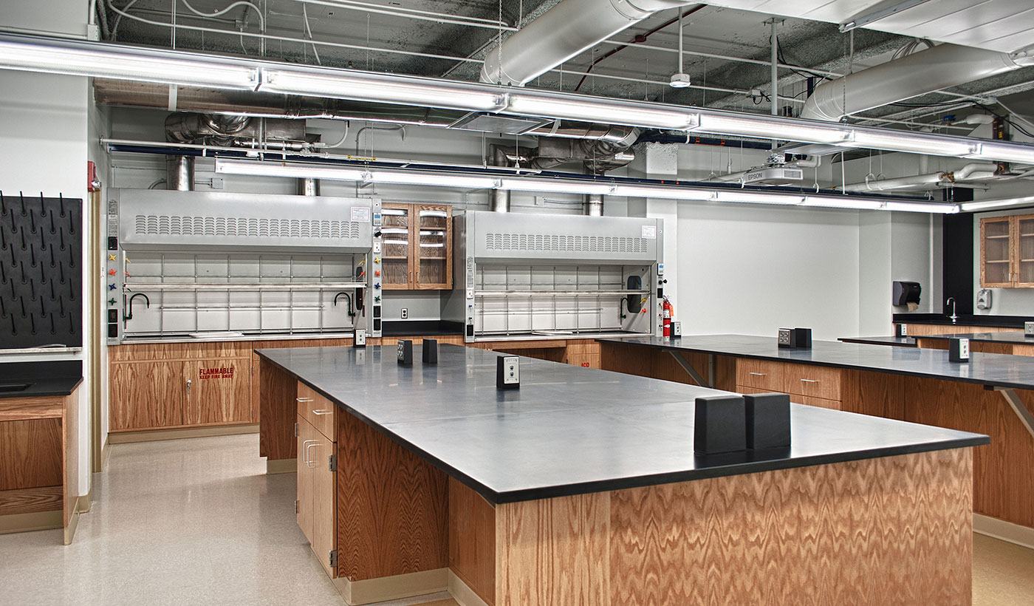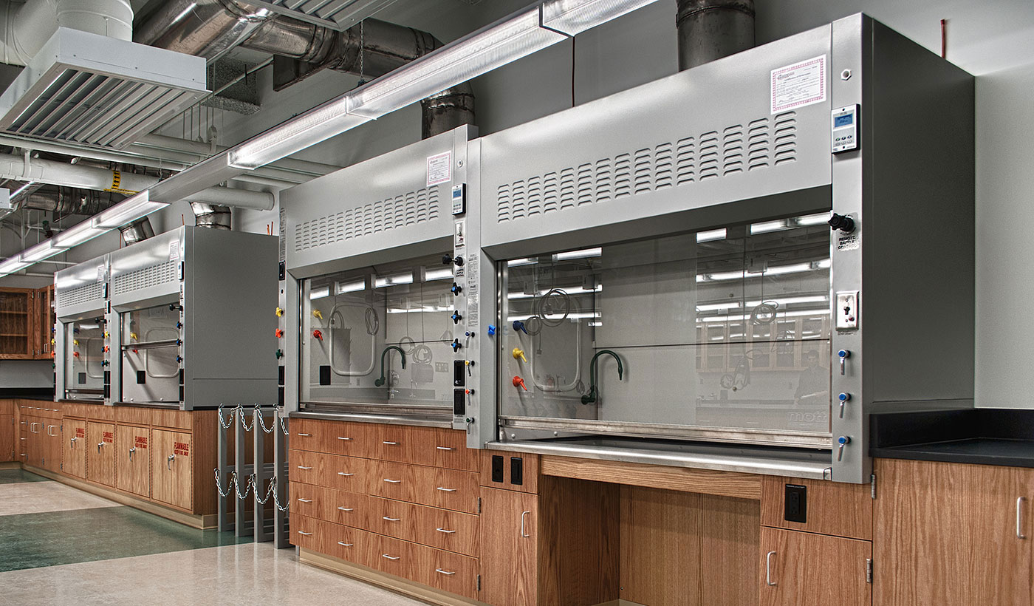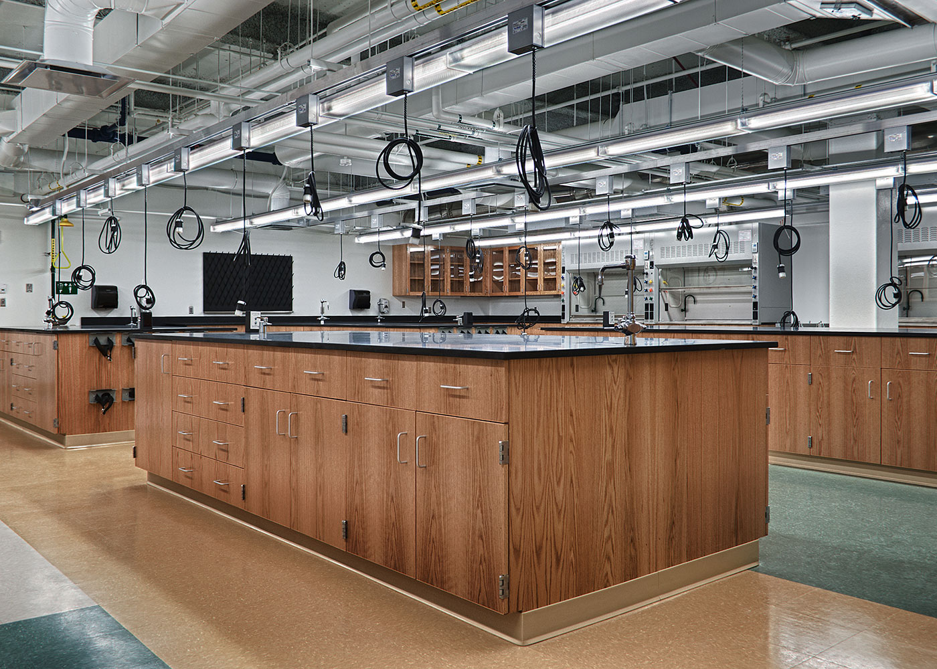
University of Akron
Auburn West Rehabilitation
Hasenstab Architects provided architectural and interior design services for the multi-phased rehabilitation of Auburn West Tower at The University of Akron. The project began with the demolition and rehabilitation of an integrated parking structure to relocate the Department of Biology from other areas in Auburn West Tower.
Renovations included an improved entryway for the Engineering and Biology Departments. The building houses teaching and research labs, offices for faculty and administration purposes, and space for storage and archives. Key functions of the Biology Department include studies in animal physiology, botany, ecology/evolution, microbiology and zoology.
Project Details
Client
University of Akron
Location
Akron, Ohio
Category
Completion
2012
Size
120,000 Square Feet
Partners
Lord Aeck Sargent
Keywords
Key Team Members
 Mark Diekmann
Mark Diekmann Brian Miner
Brian Miner Ben Rantilla
Ben Rantilla  Brandi Fry
Brandi Fry Chitra Matthai
Chitra Matthai  Tom Walker
Tom Walker
Next Project

 Planning
Planning
 Architectural Design
Architectural Design
 Interior Design
Interior Design