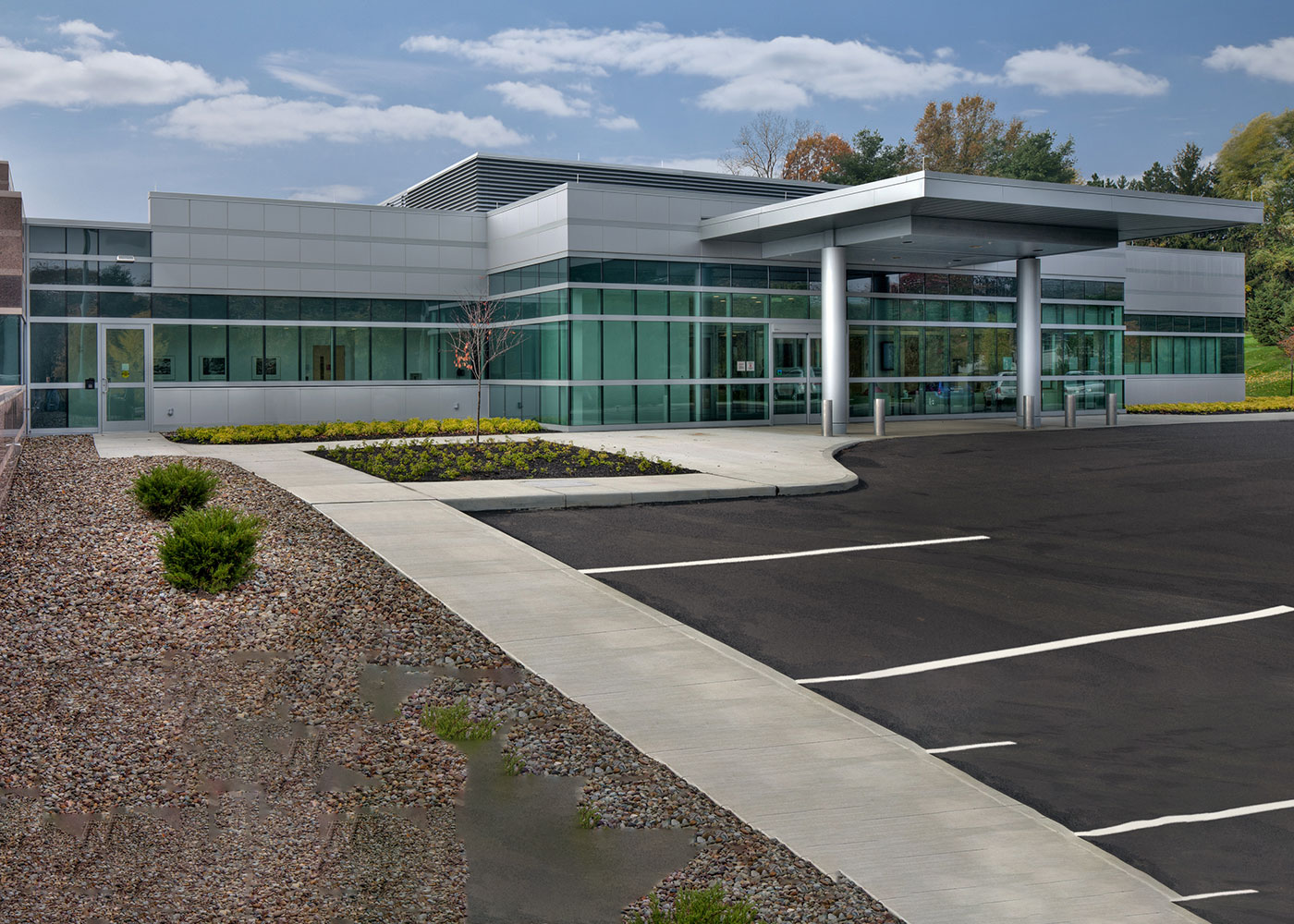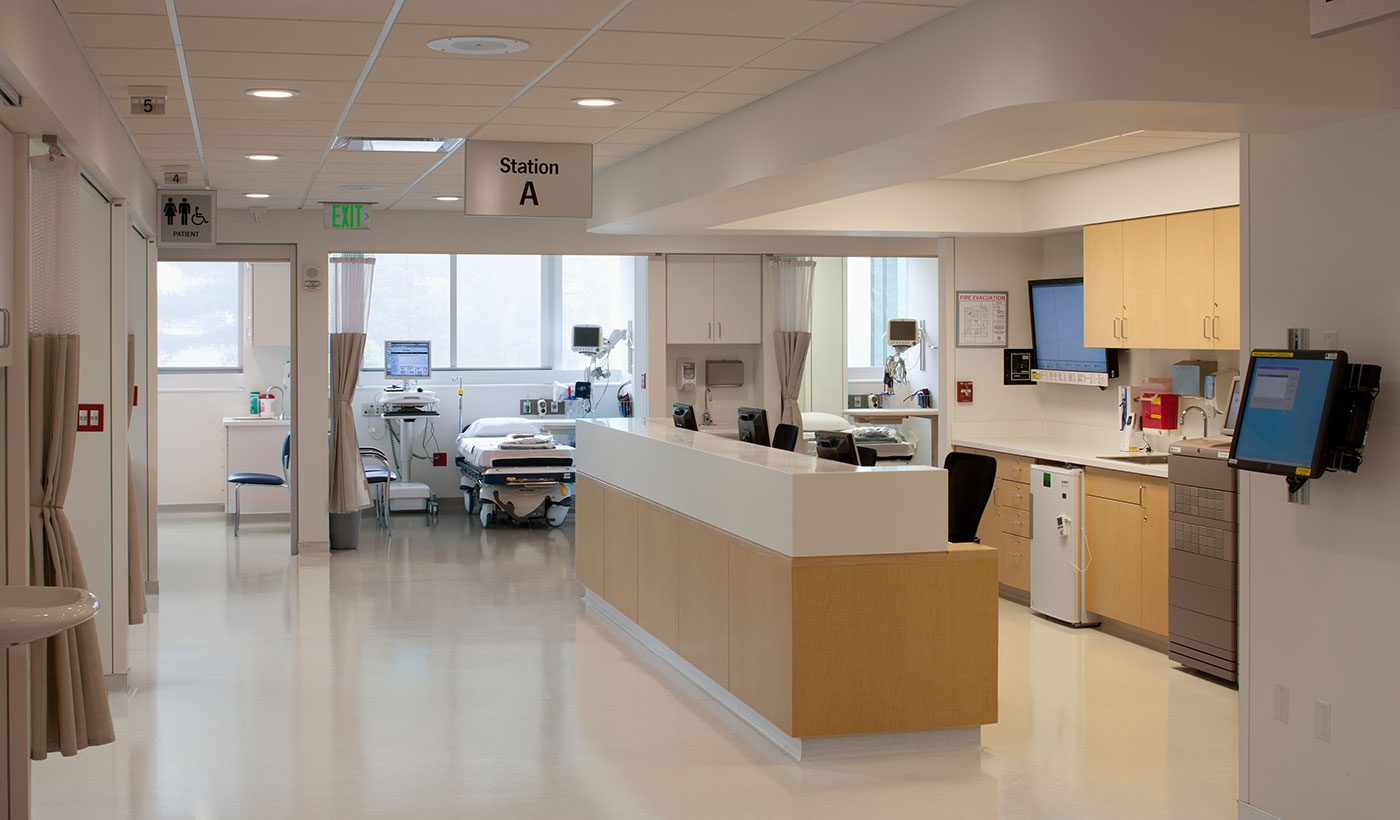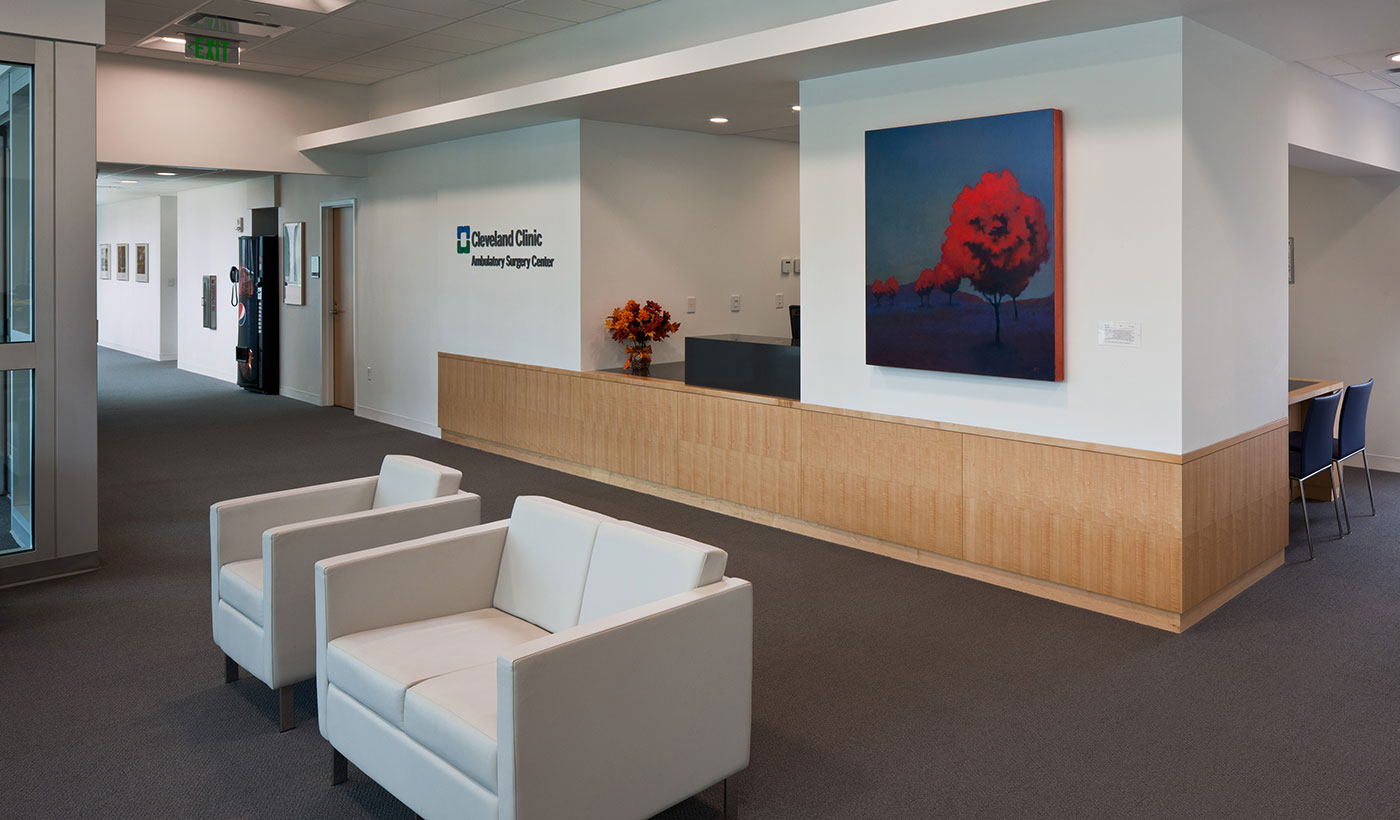
Cleveland Clinic
Wooster Ambulatory Surgery Expansion
Hasenstab Architects provided architectural design and structural engineering for a 16,000 square foot expansion to an existing Specialty Center for the Cleveland Clinic.
The addition provided ambulatory surgery services by adding four operating rooms, as well as 11 universal prep/hold/recovery rooms.
The facility consolidated patient intake for new surgical services and outpatient endoscopy procedures, which were previously being performed in the existing building.
The building is LEED® Certified.
Project Details
Client
Cleveland Clinic
Location
Wooster, Ohio
Category
Completion
2011
Size
16,000 Square Feet
LEED
Certified
Keywords
Key Team Members
 Amador Gonzalez
Amador Gonzalez Ed Paine
Ed Paine Dan Gardinsky
Dan Gardinsky Rose Grow
Rose Grow
Next Project

 Planning
Planning
 Architectural Design
Architectural Design
 Engineering
Engineering
 Sustainable Design
Sustainable Design
