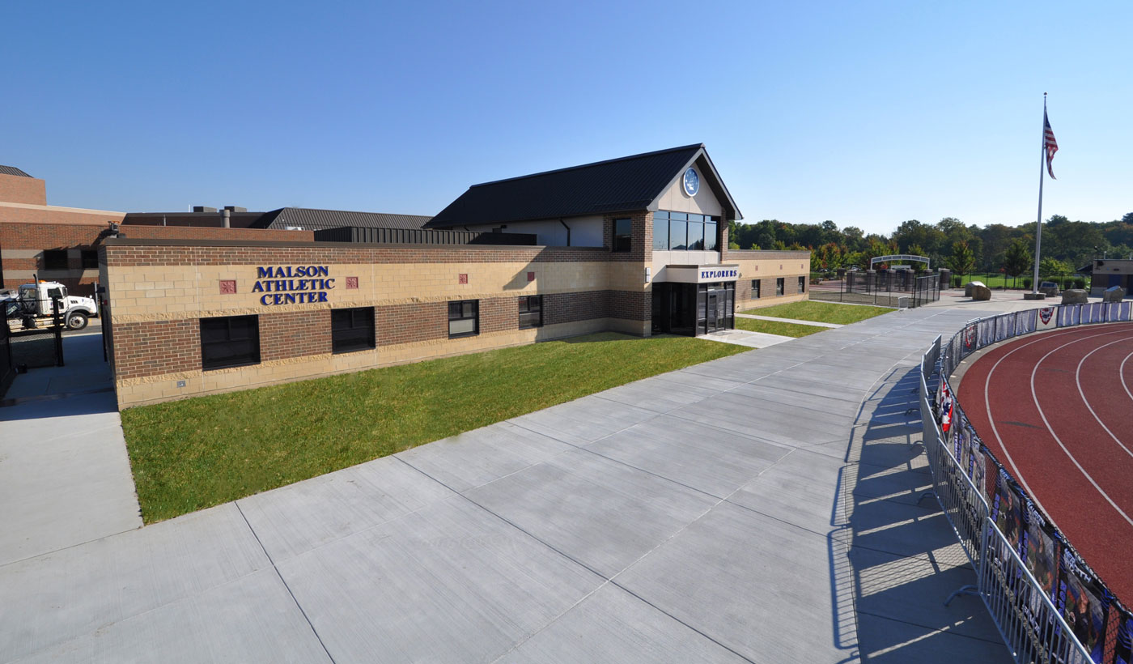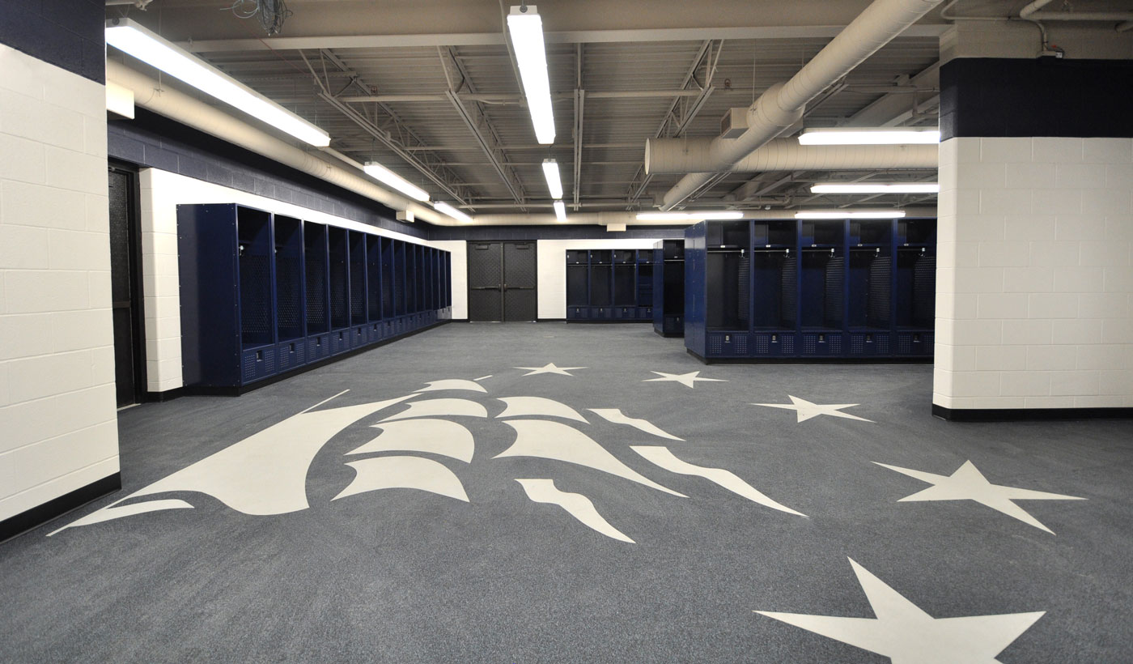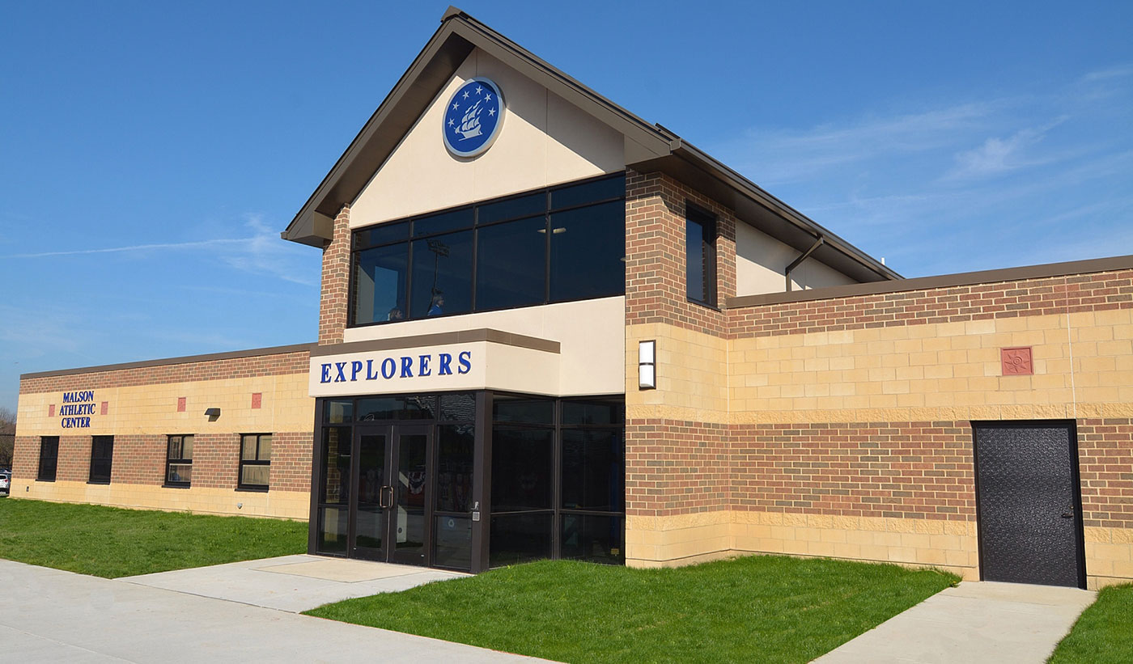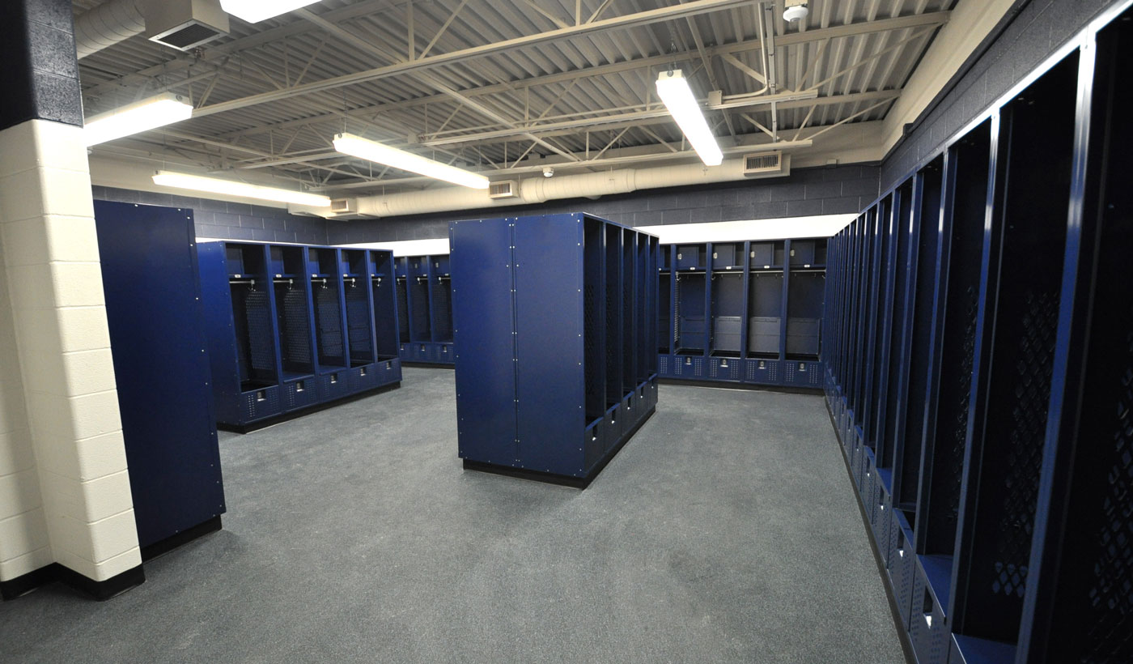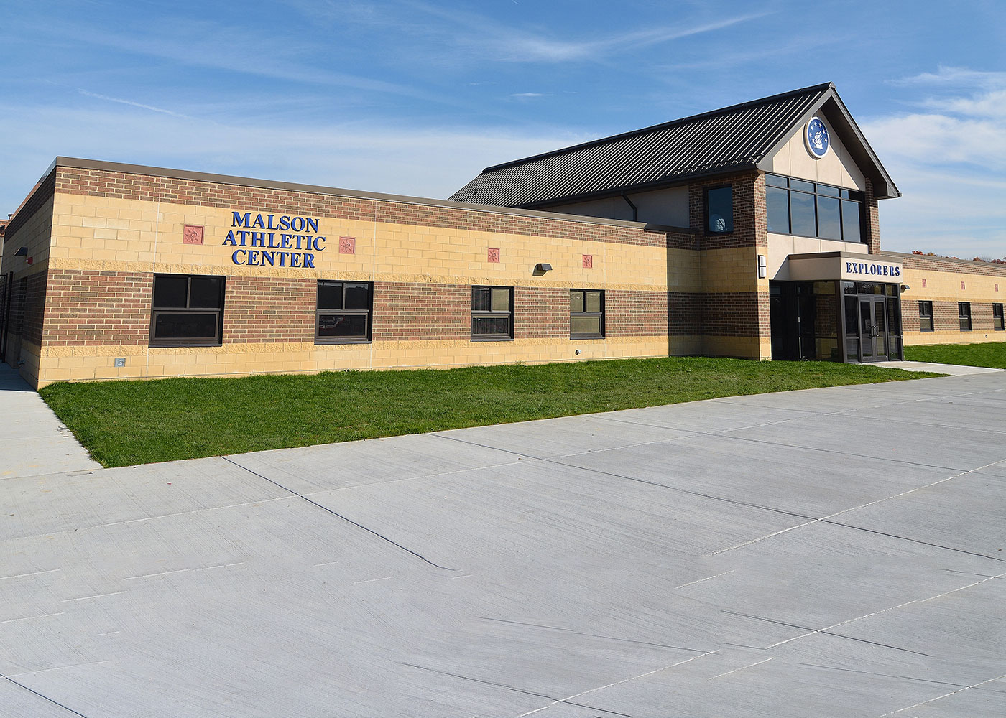
Hudson City Schools
Malson Athletic Center
As partners in a design-build contract, Hasenstab Architects provided architectural services for the new Malson Athletic Center for Hudson High School. The 9,745 square foot athletic building is the centerpiece of the district’s stadium complex. Located in the stadium’s north end zone, the new building consolidates functions currently housed elsewhere on campus into one convenient location.
The building includes locker rooms, a training room, offices, lobby, and restroom facilities on the ground floor. The lobby features a gathering space and athletic hall-of-fame, with a donor wall and exhibit casework for athletic awards and memorabilia. The upper level, which features a large viewing window to the field, provides space for receptions and community functions. This space is includes a kitchenette and a dedicated restroom.
Project Details
Client
Hudson City Schools
Location
Hudson, Ohio
Category
Completion
2014
Size
9,745 Square Feet
Partners
Hammond Construction
Keywords
Key Team Members
 Dennis Check
Dennis Check Greg Chaplin
Greg Chaplin Matt Glassner
Matt Glassner Chitra Matthai
Chitra Matthai

 Architectural Design
Architectural Design
 Interior Design
Interior Design
 Engineering
Engineering