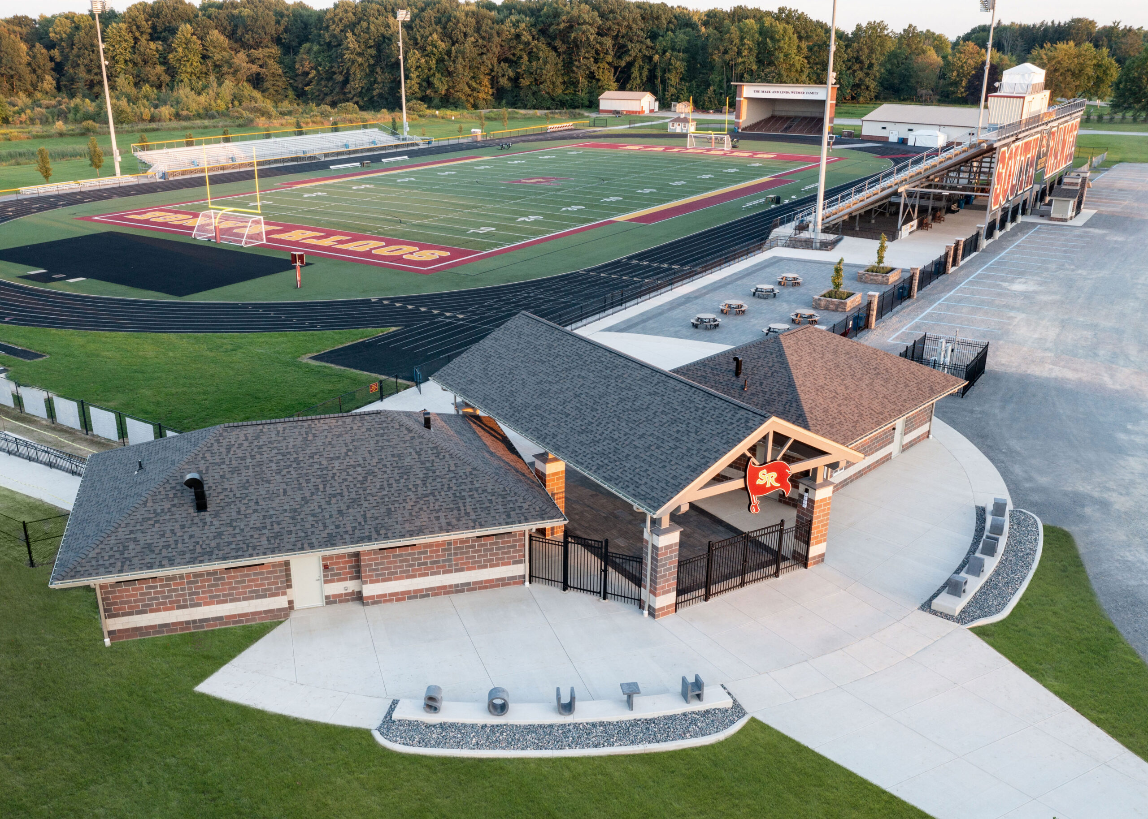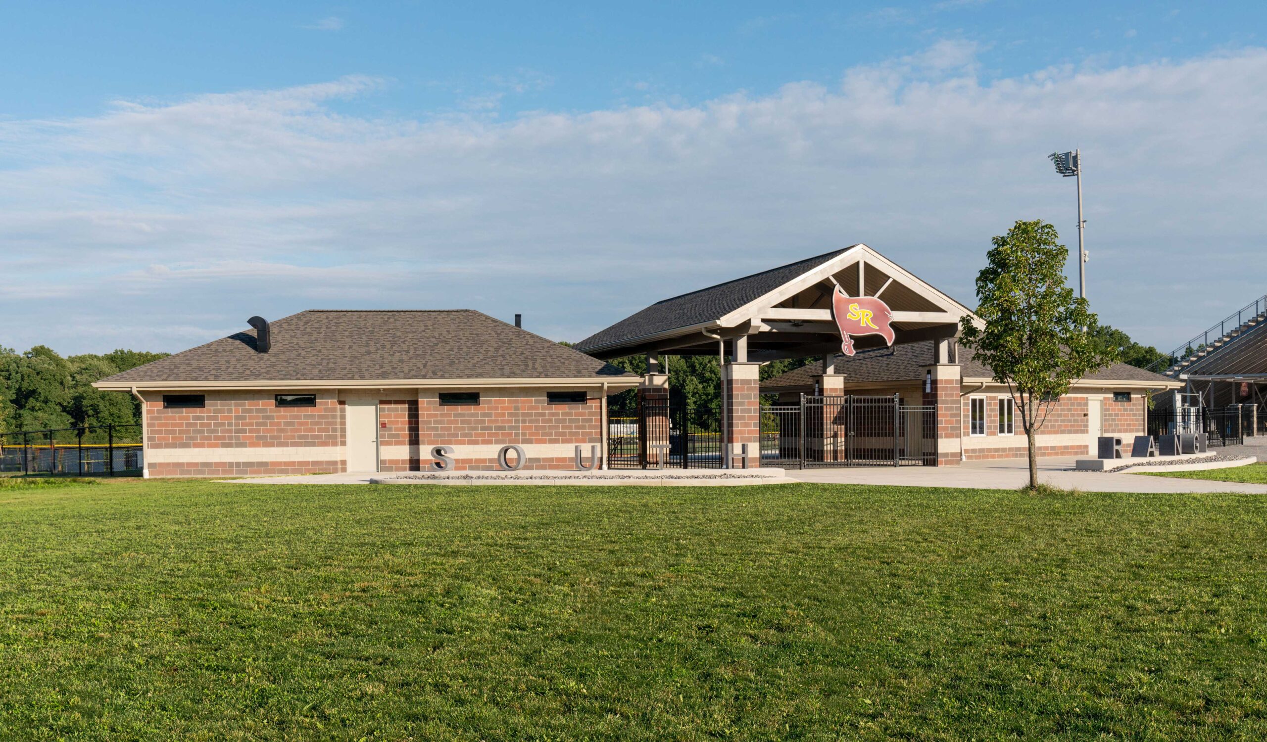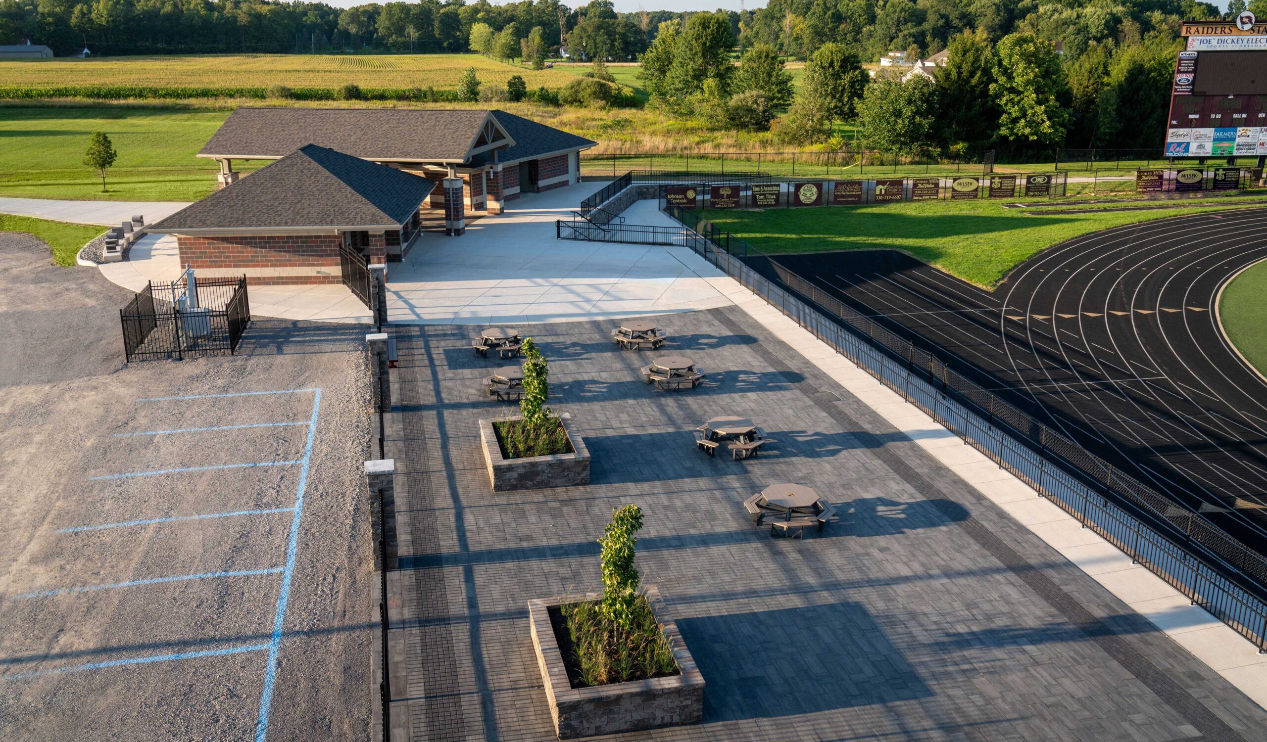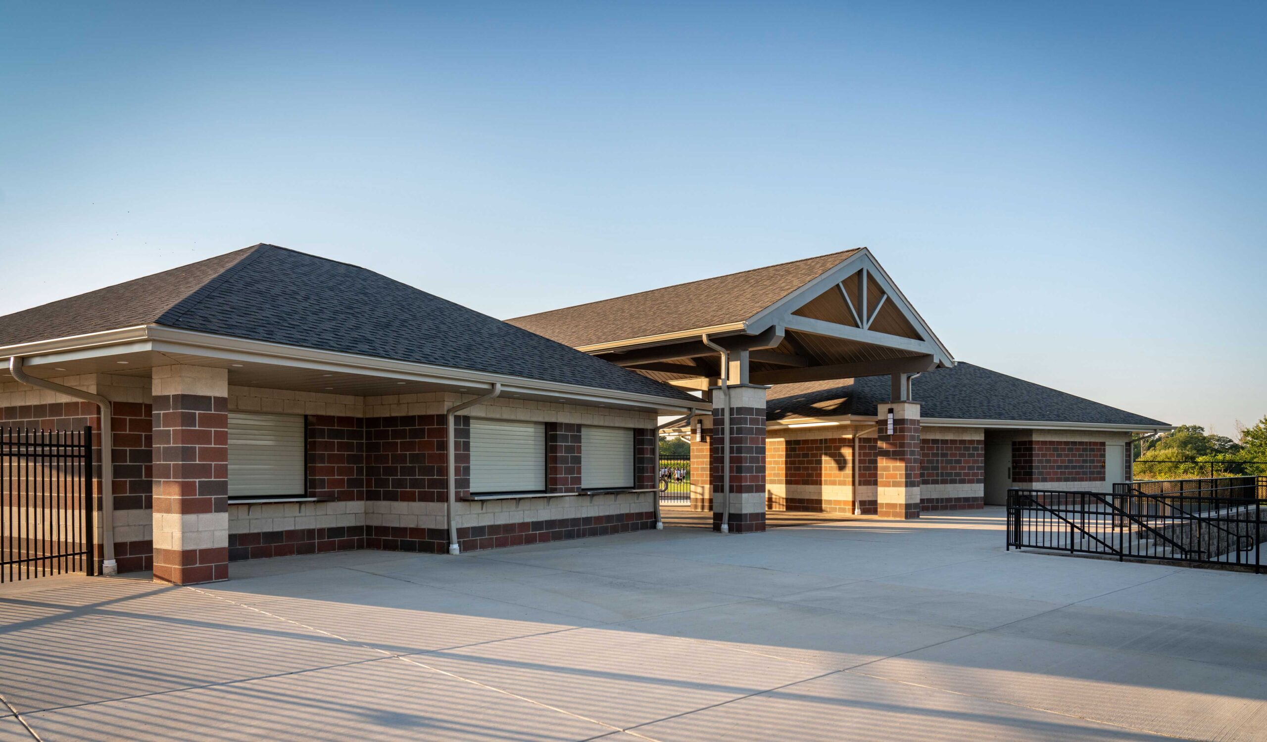
South Range Local School District
Stadium Improvements
Hasenstab Architects provided building and site design services for a renovation at the South Range Local School District football stadium, Rominger Stadium. The stadium improvements included several new features throughout the facility, including a new concession and restroom building, entry plaza, and an additional ticket booth.
The 2,500 square foot concession and restroom building serves a variety of functions for South Range’s athletics programs by providing space for ticket sales, a team shop, concessions, restrooms, and storage. The spacious new entry plaza that surrounds the new building overlooks the football field and provides a welcoming space where fans can gather without missing any of the game. The project also included the construction of an additional ticketing booth at an alternate stadium entrance.
A collaborative approach was utilized to ensure that construction was finished before the 2023 football season. The design team worked closely with the Contractor throughout the course of the project, coordinating budget and schedule, to ensure that the stadium improvements were completed on time.
Project Details
Client
South Range Local School District
Location
Canfield, Ohio
Category
Completion
2023
Size
2,500 Square Feet
Keywords
Key Team Members
 Dennis Check
Dennis Check Greg Chaplin
Greg Chaplin

 Architectural Design
Architectural Design

