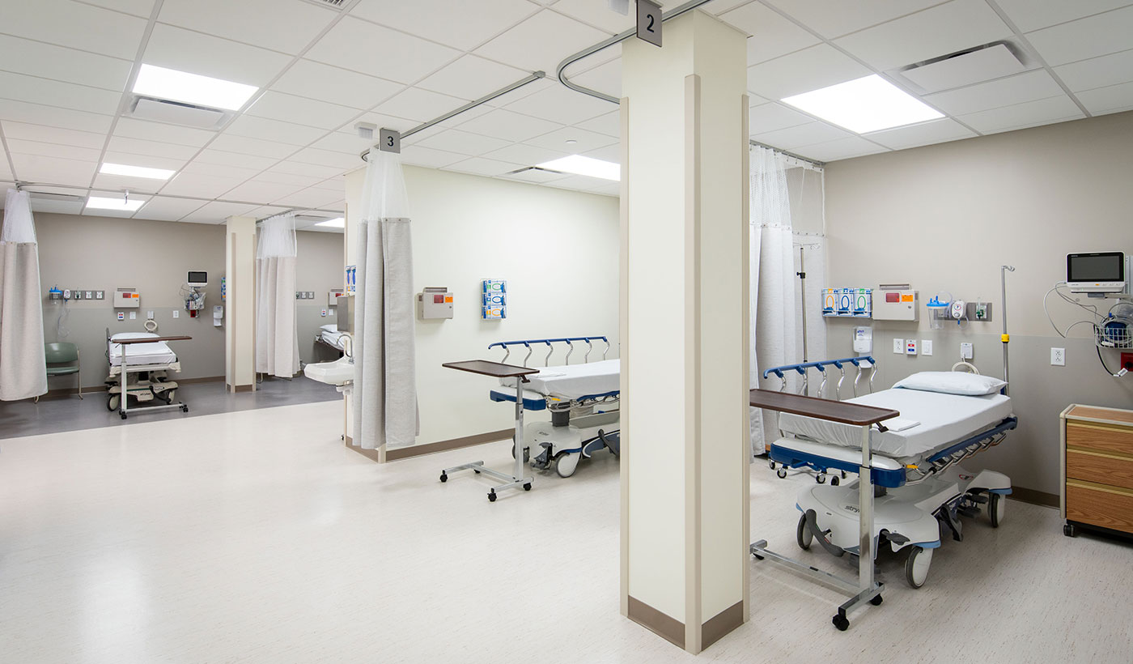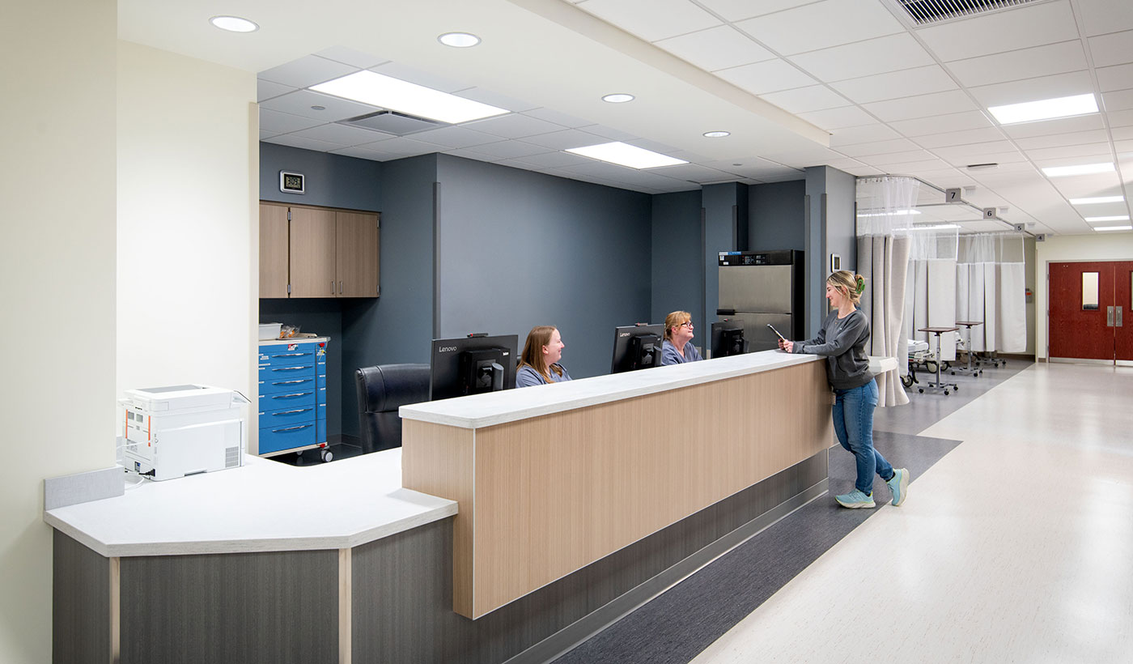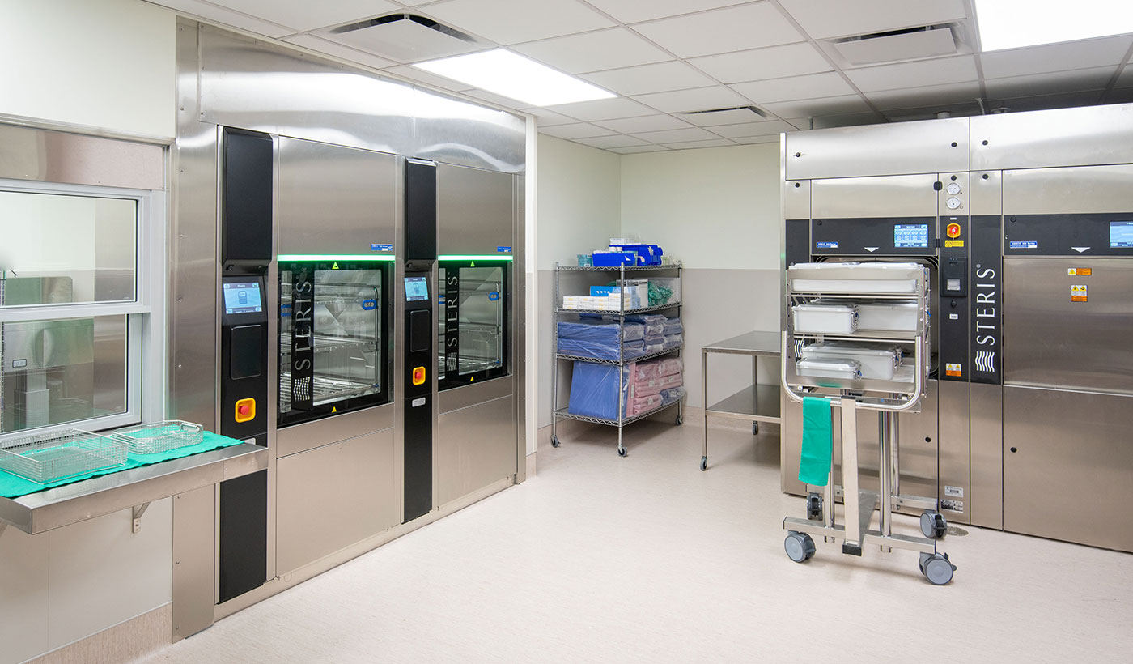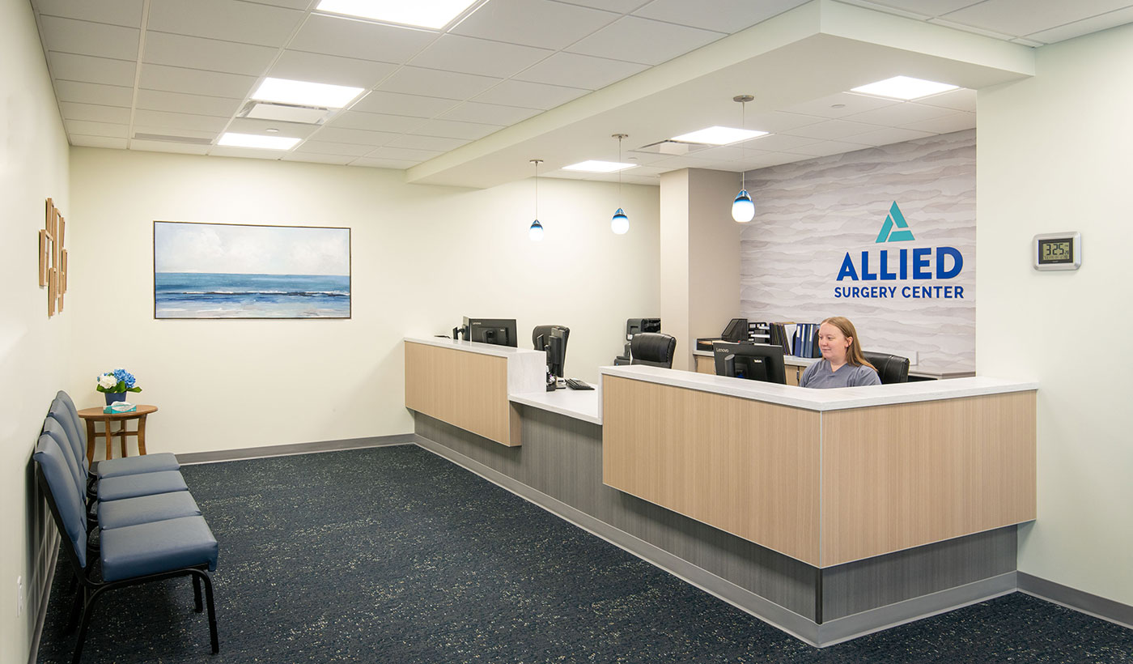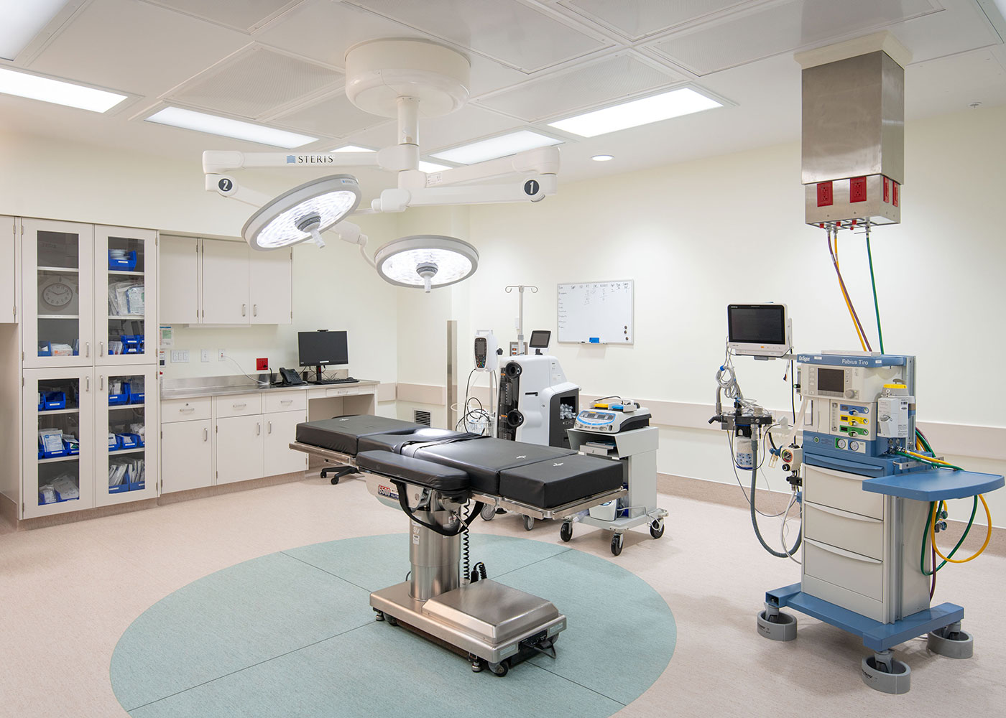
Aultman Hospital
Allied Surgery Center
When Aultman Hospital wanted to update a 25-year-old facility at their North Canton location to meet current Ambulatory Surgical Center (ASC) Standards, they engaged Hasenstab Architects to provide professional design services for the renovation.
The surgery center renovation started with space program verification and schematic design services, during which the pre / post recovery area was identified as a major focus of the renovation. The design team worked to add space program elements to meet current ASC design standards and regulatory requirements.
Key updates for this area include a nurse station with visual observation of bays, patient toilets, soiled holding, a medication room, and increased bay quantity to support projected volumes.
The surgery center operating rooms were updated to include improved technology as well as new finishes, ceilings, light fixtures, and surgical booms. Hasenstab Architects and their MEP consultants worked with owner consultants and equipment vendors to establish a reliable project scope early in design.
The team also worked with pre-selected multiple-prime contractors on conceptual design assist services, providing schematic drawings and narratives that were used in constructability reviews and cost estimating early on in the project.
Project Details
Client
Aultman Hospital
Category
Completion
2024
Size
14,500 Square Feet
Keywords
Key Team Members
 Dan Herstine
Dan Herstine John Collett
John Collett Chitra Matthai
Chitra Matthai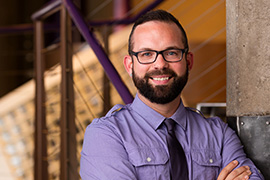 Adam May
Adam May Rose Grow
Rose Grow

 Planning
Planning
 Architectural Design
Architectural Design
 Interior Design
Interior Design