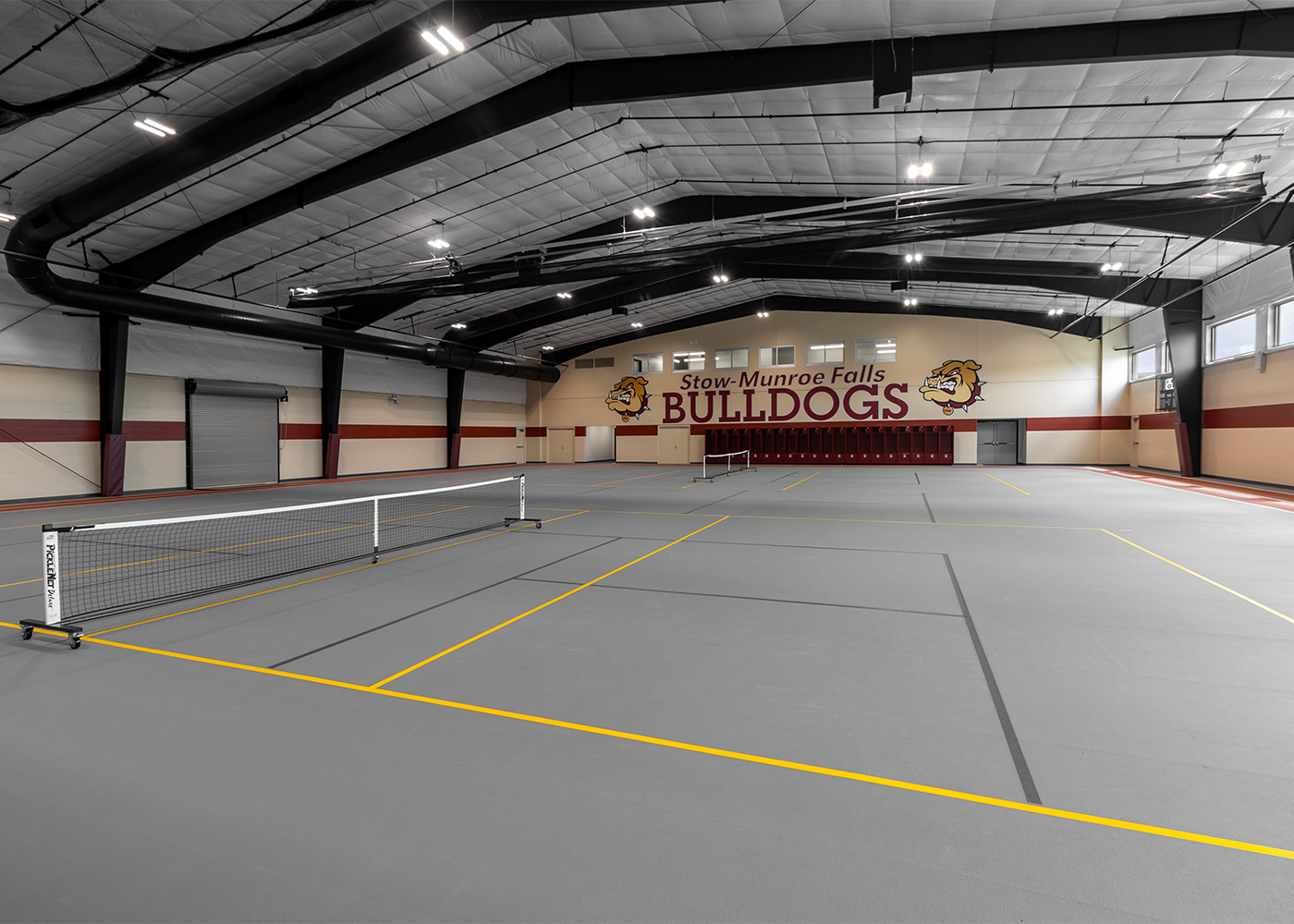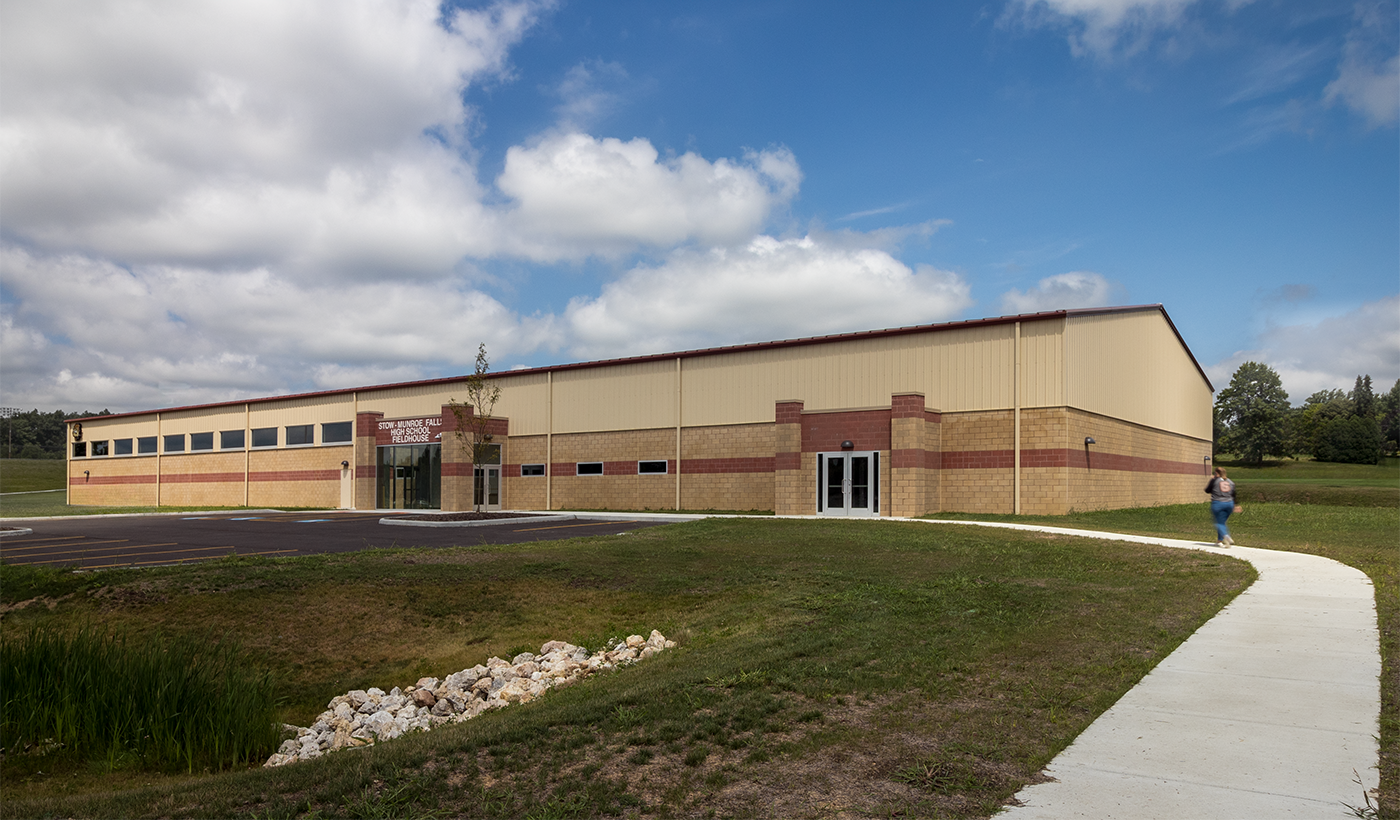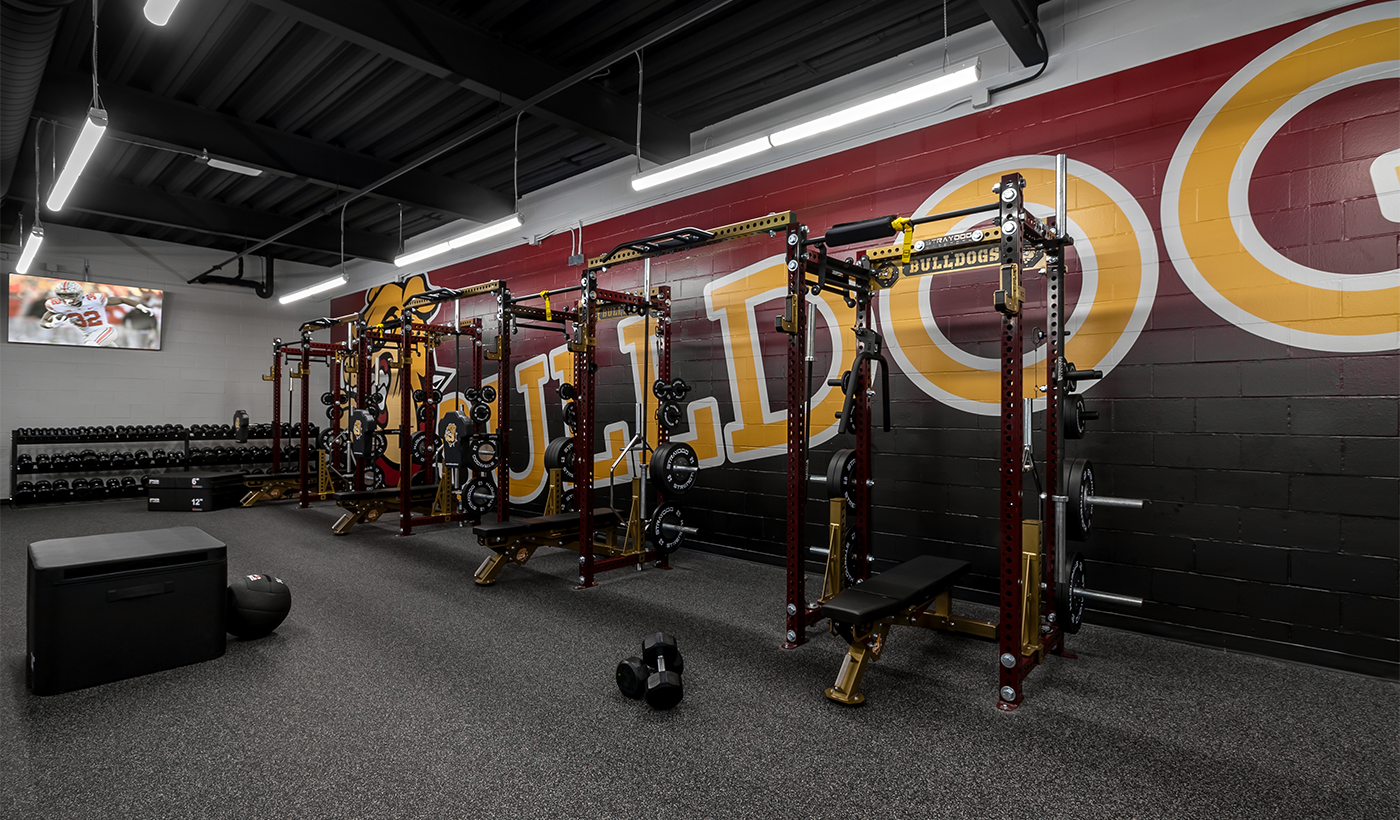
Stow-Munroe Falls City Schools
Athletics Field House
In a Design/Build partnership with Beaver Constructors, Hasenstab Architects provided professional design services for a new athletics field house for Stow-Munroe Falls City Schools.
The pre-engineered metal building is home to a spacious, flexible training facility that can be utilized by multiple sports teams as well as members of the community. Rubberized flooring and portable equipment, including retractable batting cages, basketball hoops, and volleyball nets, provide flexibility between uses.
Other features of the athletics field house include a weight training area as well as office space to support coaching and facilities staff. A second level mezzanine is included to add observation areas for the gym as well as additional program space.
The new field house is located on the site of the previous marching band practice field. A new practice field was constructed as part of the project scope.
Project Details
Client
Stow-Munroe Falls City Schools
Location
Stow, Ohio
Category
Completion
2024
Keywords
Key Team Members
 Dennis Check
Dennis Check Greg Chaplin
Greg Chaplin Chitra Matthai
Chitra Matthai

 Architectural Design
Architectural Design
 Interior Design
Interior Design
