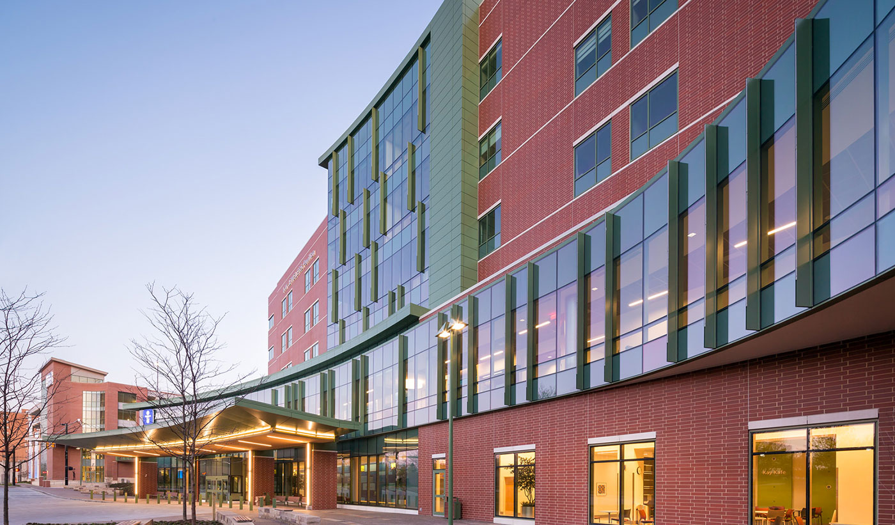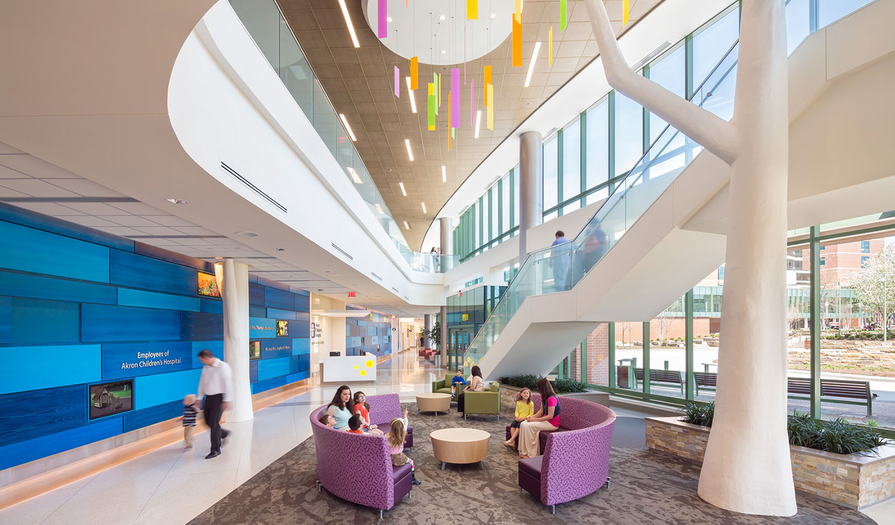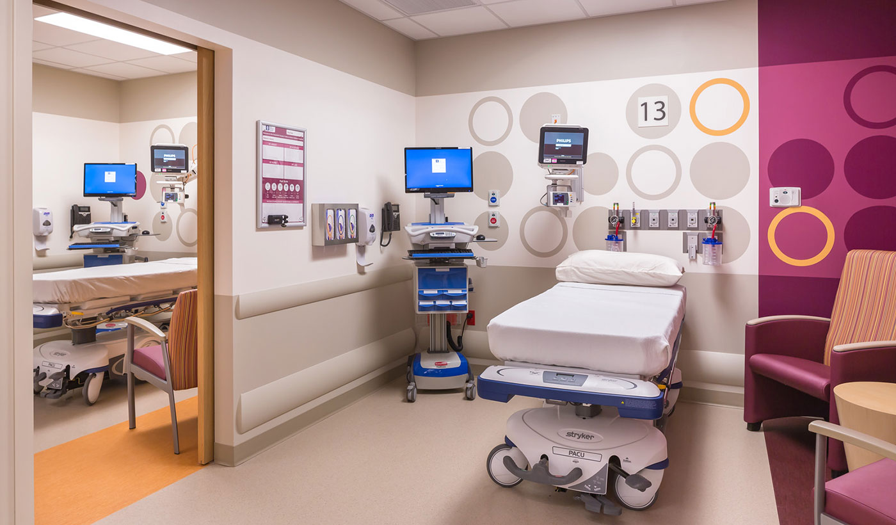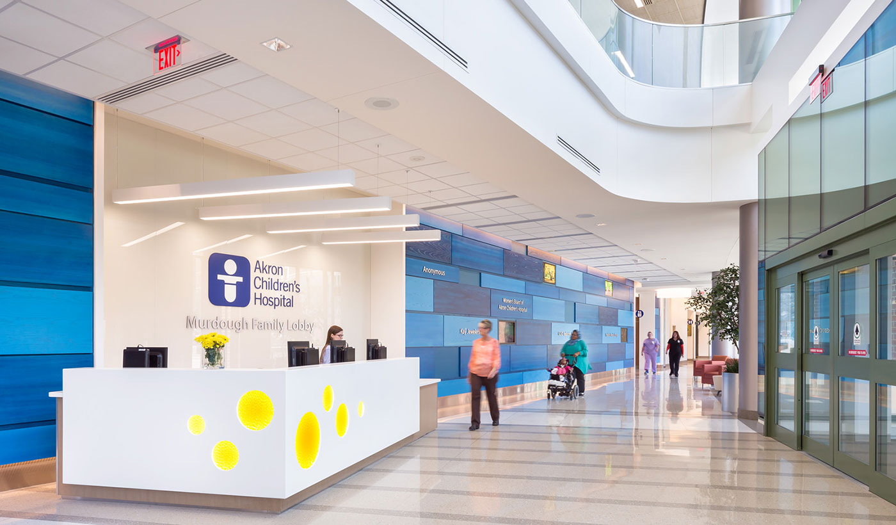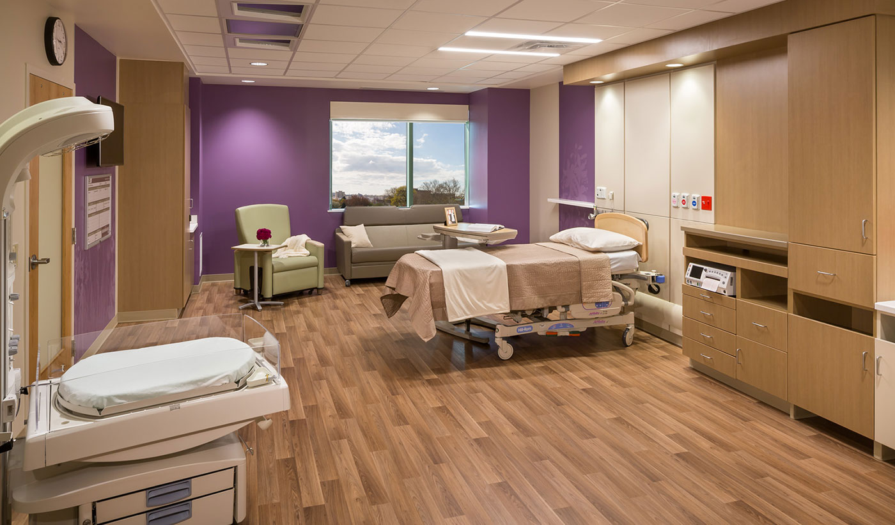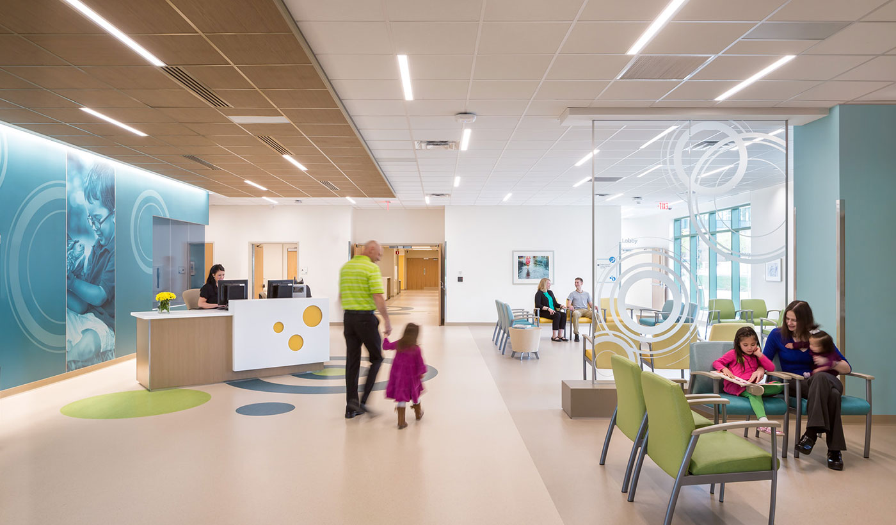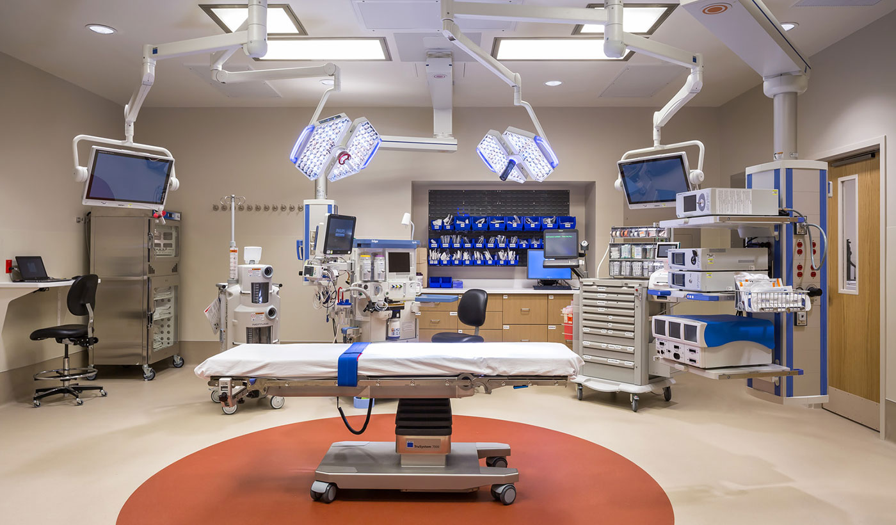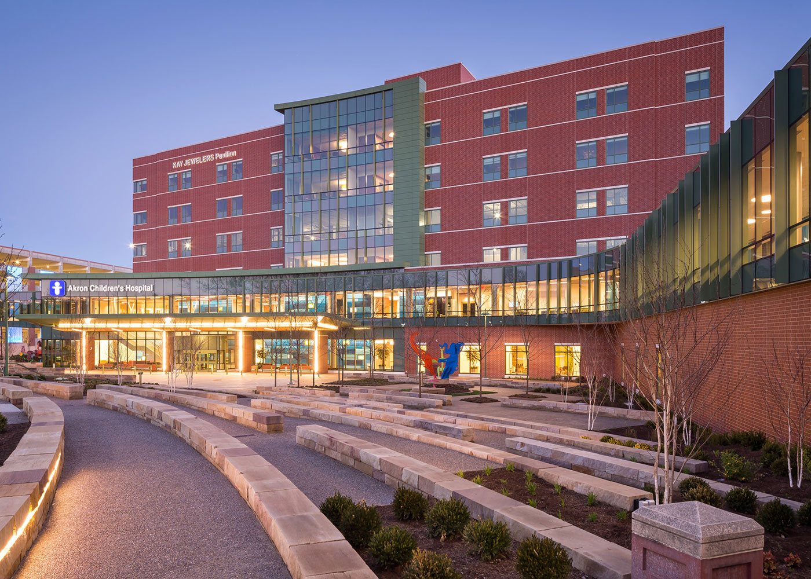
Akron Children’s Hospital
Kay Jewelers Pavilion
Kay Jewelers Pavilion Reflects Best Practices in LEAN Building Design
Hasenstab Architects is one of NE Ohio’s leading experts in LEAN design. A premier example of best practices in LEAN building design is the Kay Jewelers Pavilion, a seven-story, 368,735-square-foot facility constructed on the southwest corner of the Akron Children’s Hospital campus.
Working with design architect HKS, Inc., this project was designed and constructed using Integrated Facility Design concepts, which are embedded in LEAN concepts from the Toyota Way. This approach, called Integrated Project Delivery, involved all design and trade team members beginning at the program validation phase.
We conducted value-stream mapping and studied existing conditions so that we could incorporate improvements in the new building. The team also performed extensive scenario testing such as creating physical mock-ups of the design and replicating multiple interactions and procedures with healthcare providers and patient families. Testing design concepts in this manner enables the team to determine if the design will effectively support the needs of staff, patients and families before construction begins. The inclusive nature of this approach gives stakeholders the opportunity to provide vital input and contribute to the successful outcome of the project.
Implementing these best practices in LEAN building design helped achieve a variety of goals such as reducing waste, baseline space and the construction budget. The result was a project that was completed two months ahead of schedule and $60 million under budget.
Akron Children’s Hospital Kay Jewelers Pavilion received LEED® Gold Certification by the U.S. Green Building Council (exceeding the original goal of Silver Certification).
Signature features include a 20-room Emergency Department with 11 fast-track rooms, a three-bed trauma suite, an outpatient surgery with four operating rooms, eight private pre-op rooms and 18 recovery rooms. In addition, there is a 75-private-bed NICU, as well as a two-bed high-risk labor and delivery department with one critical care room and two connected operating rooms.
Reflecting the hospital’s child-friendly approach, the design incorporates a lively color palette with more than 400 child-approved pictures and photos— including 285 pieces created by local school children. Additional sculptures and interactive displays help to create a fun, yet soothing atmosphere.
A “backyard” theme that is carried throughout the new pavilion gives each floor a distinct and playful look, helping with wayfinding and providing patients with engaging focal points.
With an eye toward the future, the new facility was designed with flexibility and growth in mind. The patient rooms and operating rooms were set up to accommodate multiple modalities and cases, and shell space on the fifth floor was included for future growth.
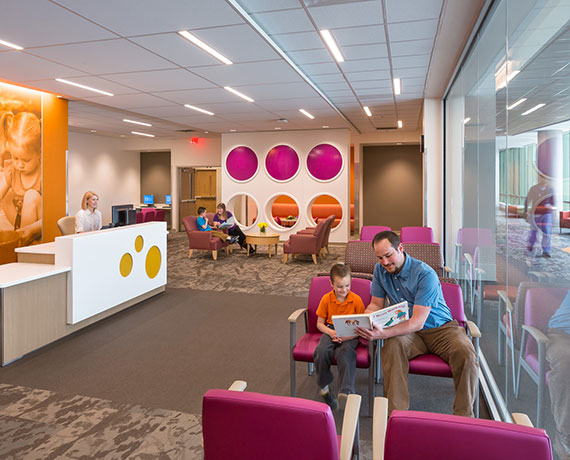
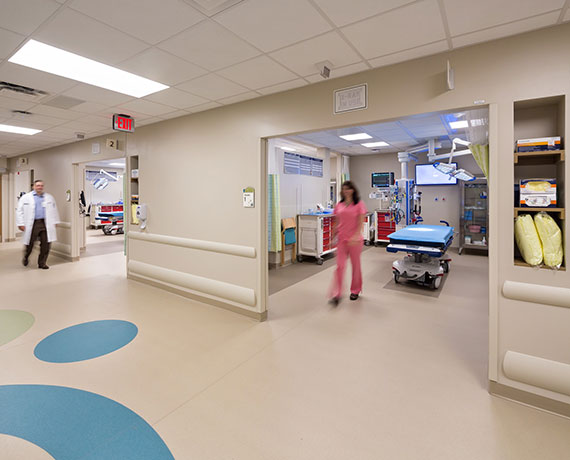
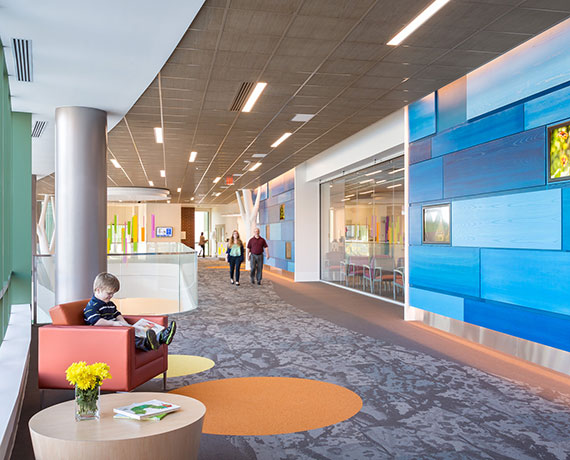
Project Details
Client
Akron Children’s Hospital
Location
Akron, Ohio
Category
Completion
2015
Size
368,735 Square Feet
Awards
2015 AIA Akron Design Award
LEED
Gold Certified
Partners
HKS, Inc.
Keywords
Key Team Members
 Bob Medziuch
Bob Medziuch Scott Radcliff
Scott Radcliff Dan Gardinsky
Dan Gardinsky

 Planning
Planning
 Architectural Design
Architectural Design
 Sustainable Design
Sustainable Design