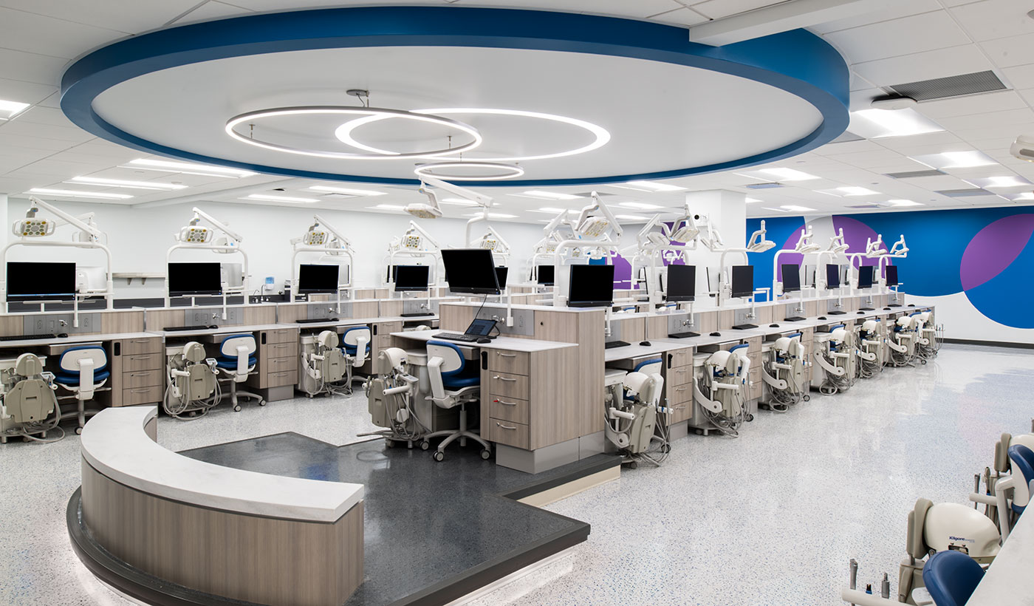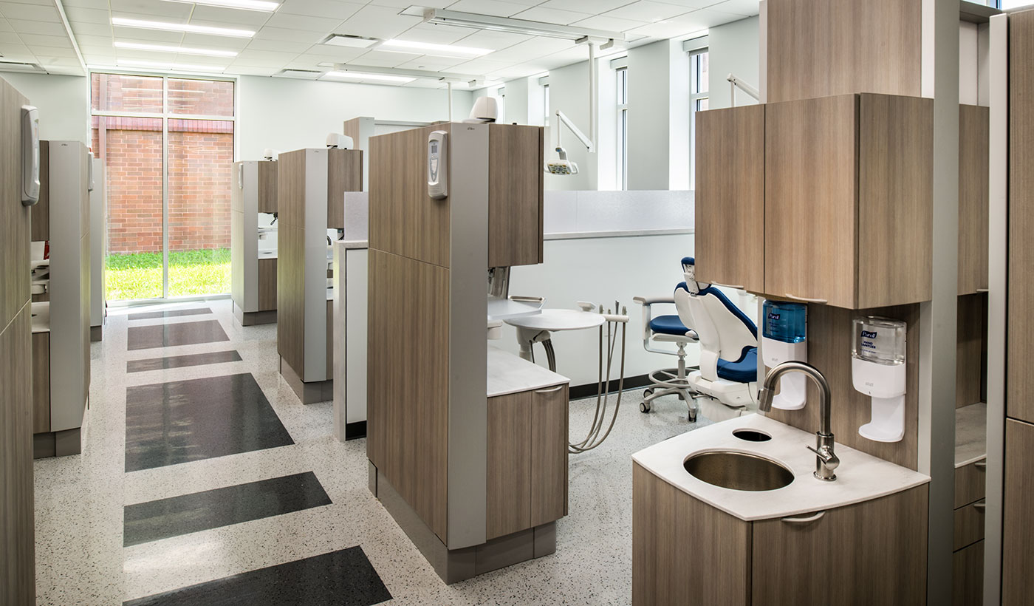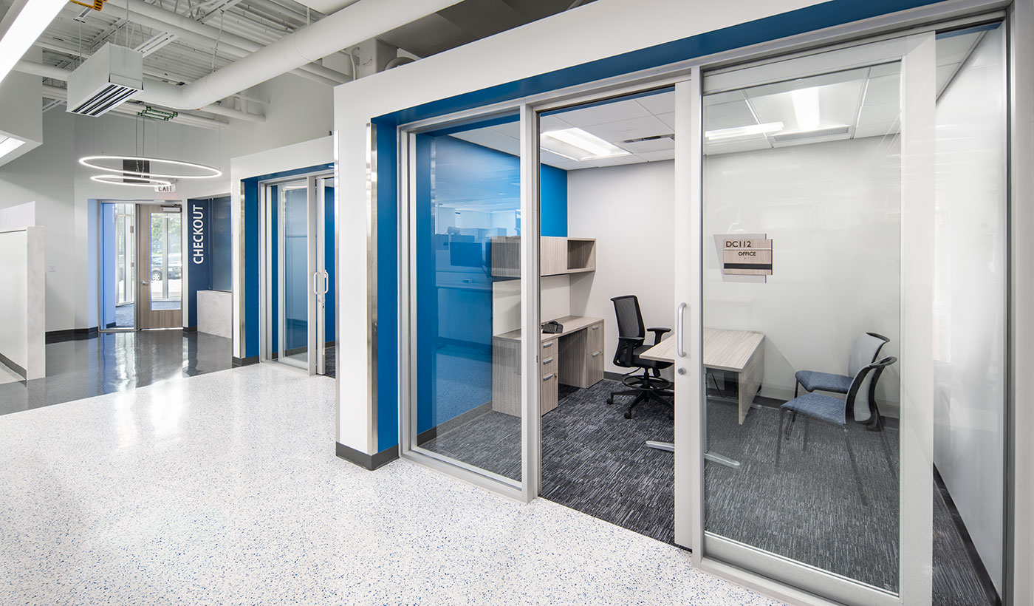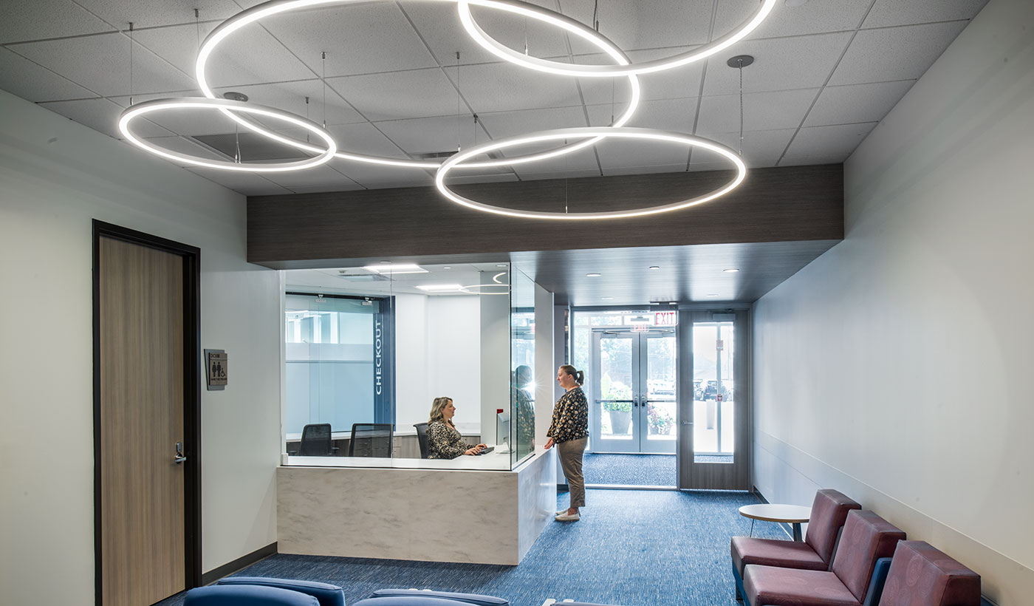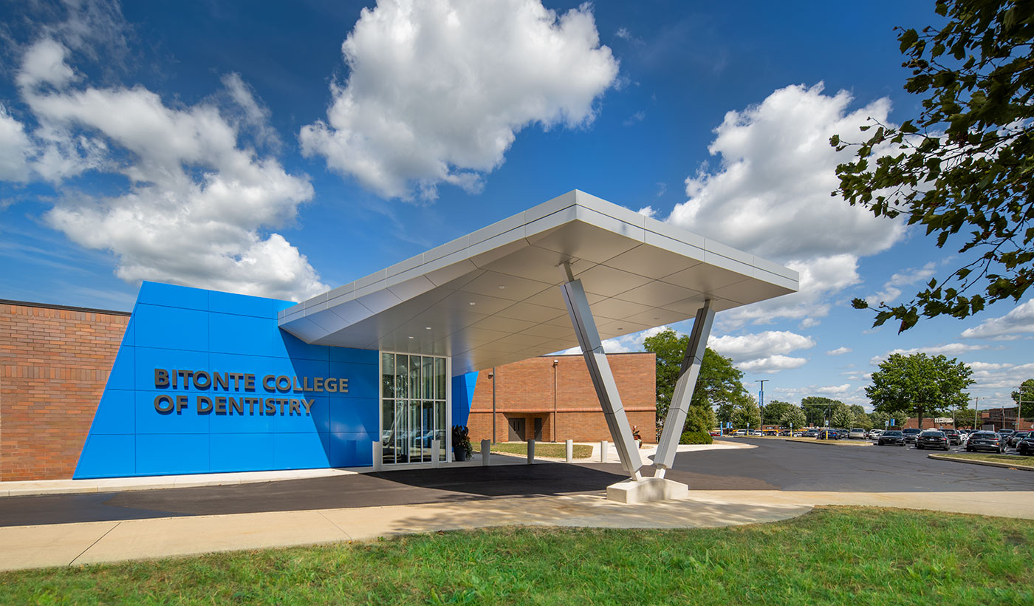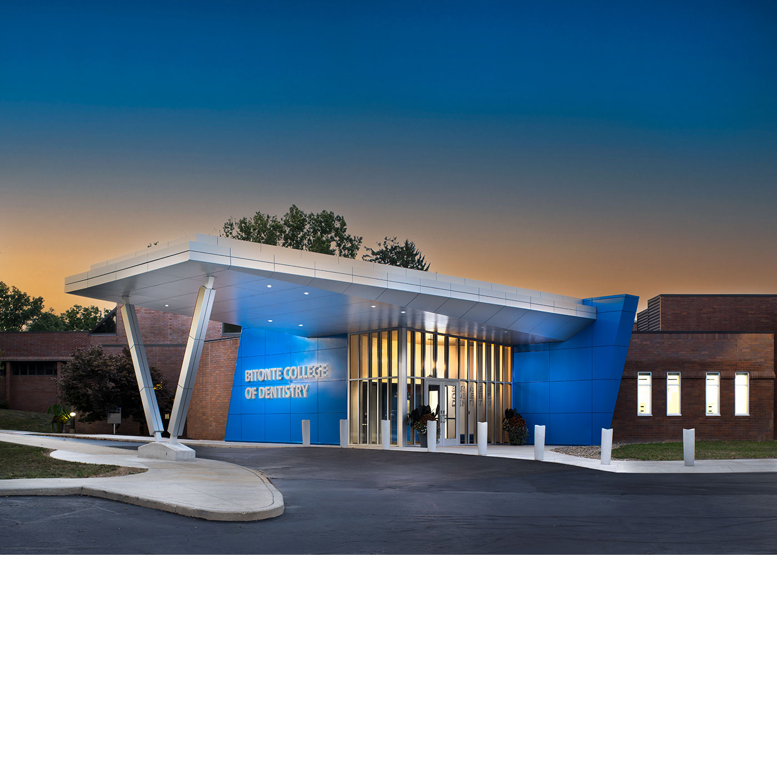
Northeast Ohio Medical University (NEOMED)
Bitonte College of Dentistry
Northeast Ohio Medical University (NEOMED) engaged Hasenstab Architects to design a space for the Bitonte College of Dentistry. The dental program is one of NEOMED’s newest degree offerings and the first public college of dental medicine in Northeast Ohio.
The College of Dentistry occupies a previously unused area on campus. The space features a community dental clinic, which is composed of 30 standard and semi-private dental operatory areas for student working practice. Instructor stations are positioned throughout the clinic to support hands-on teaching and guidance. Additional support spaces include a registration/check out area with a dedicated waiting room, faculty office space, and a supply room.
Designed to support early skill development, the pre-clinic space provides students with the tools and environment they need to build confidence before entering the clinical setting. A dental simulation lab with 55 work stations provides space for students to learn and practice their skills before transferring to the clinic. A wet lab and sterilization room are also included in the pre-clinic area.
The design team successfully navigated the challenges that accompany renovating an existing building and worked within limited space to create the clinic and pre-clinic spaces. By collaborating closely with stakeholders, end-users, and furniture and equipment vendors, the team was able to create a modern, streamlined layout tailored to the needs of the Bitonte College of Dentistry.
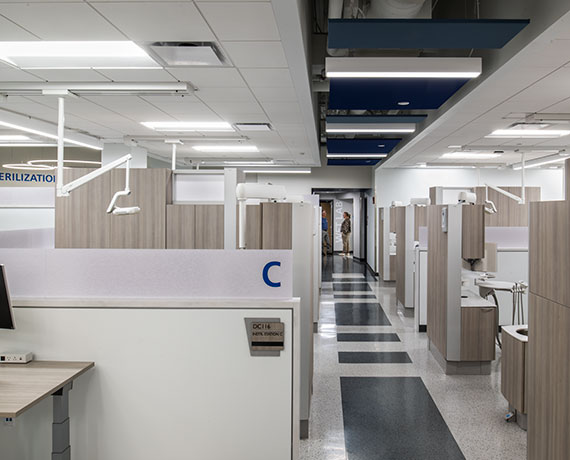
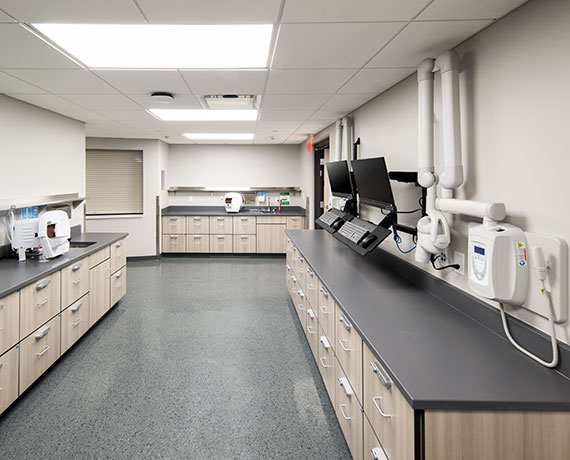
Project Details
Client
Northeast Ohio Medical University (NEOMED)
Location
Rootstown, Ohio
Category
Completion
2025
Size
16,000 Square Feet
Keywords
Key Team Members
 Dennis Check
Dennis Check Brian Miner
Brian Miner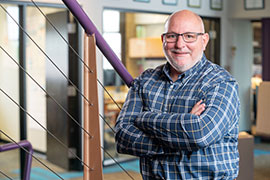 Greg Chaplin
Greg Chaplin Brandi Fry
Brandi Fry Chitra Matthai
Chitra Matthai Ben Seger
Ben Seger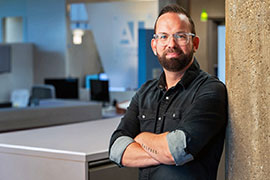 Adam May
Adam May Philip Erb
Philip Erb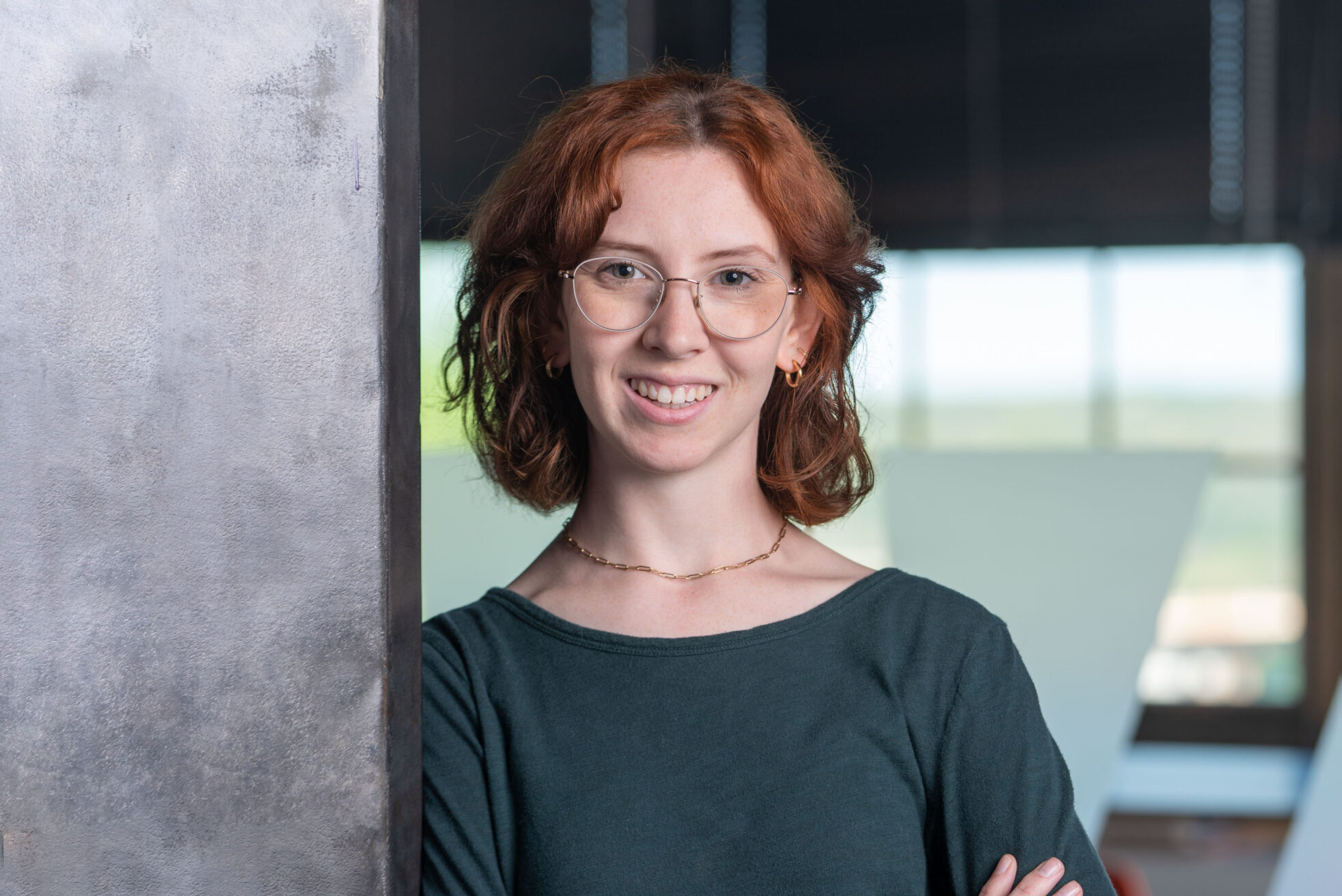 Sarah Connors
Sarah Connors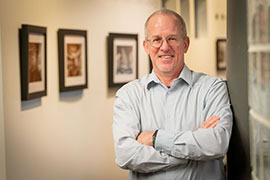 Bill Ahern
Bill Ahern

 Planning
Planning
 Architectural Design
Architectural Design
 Interior Design
Interior Design