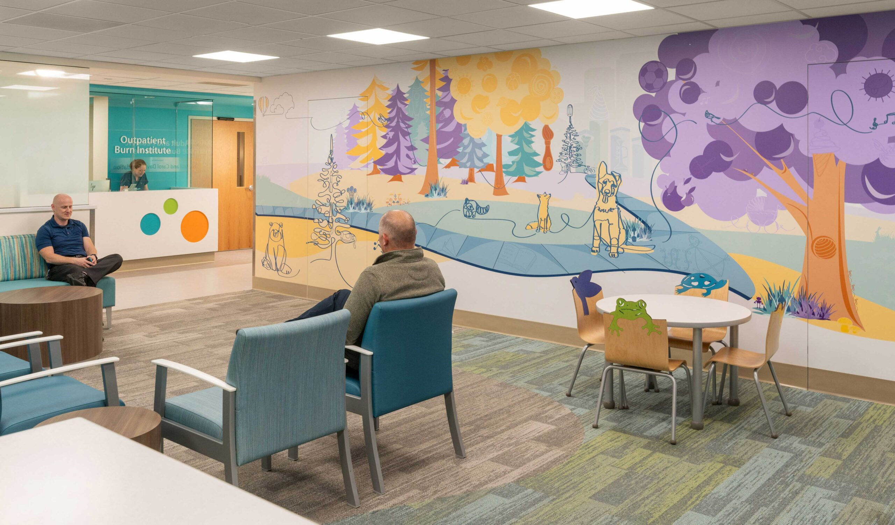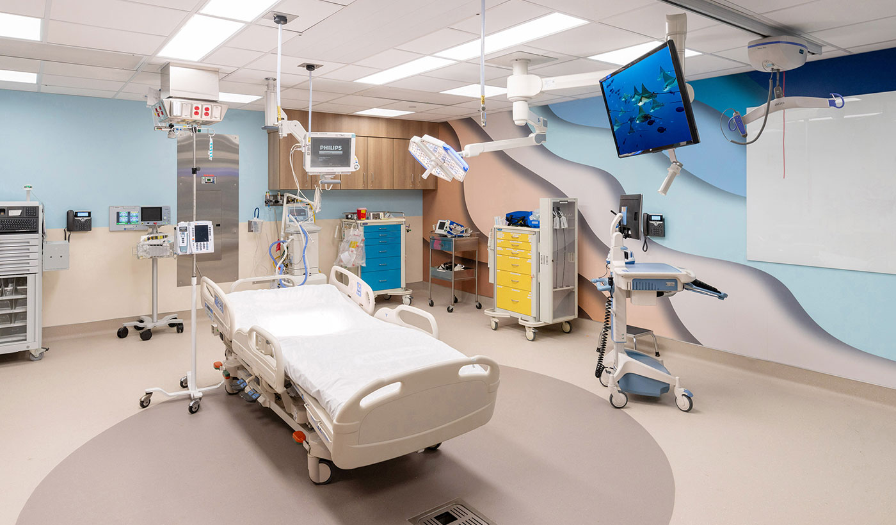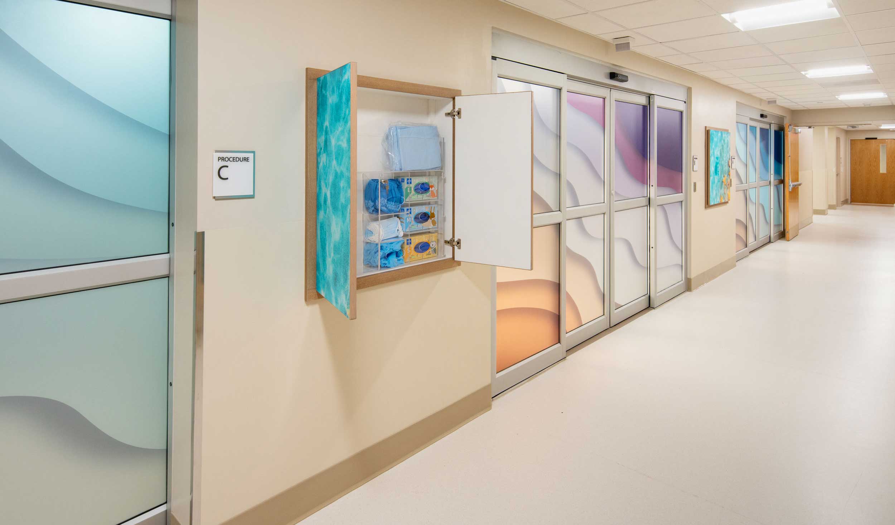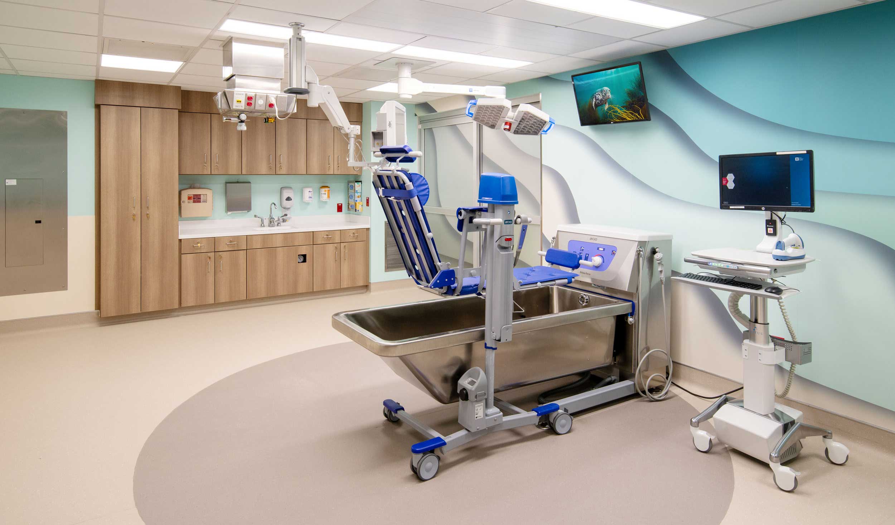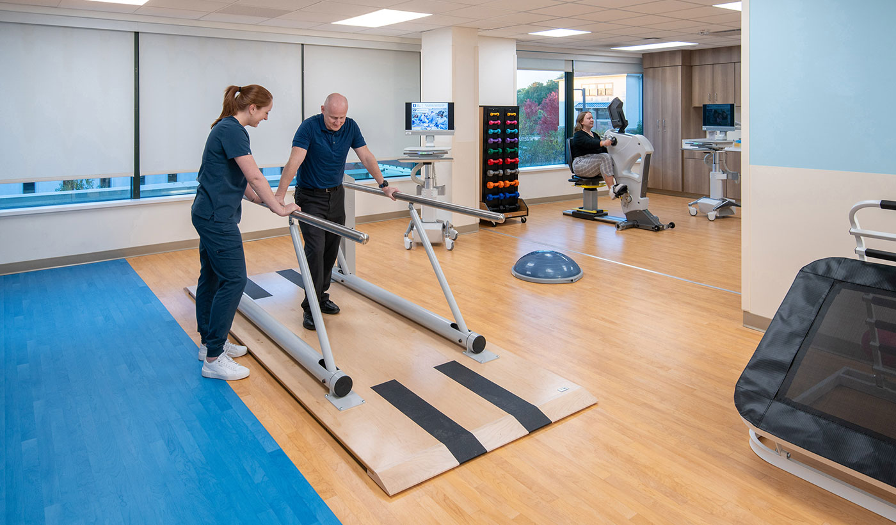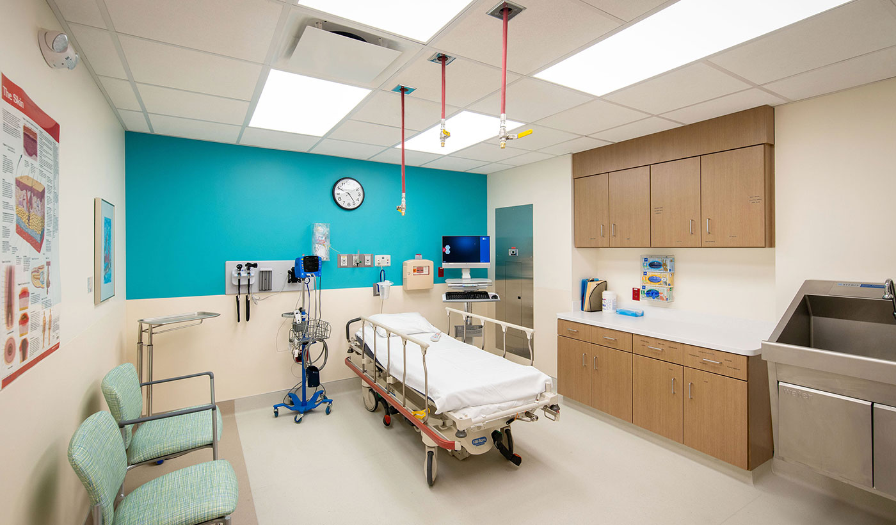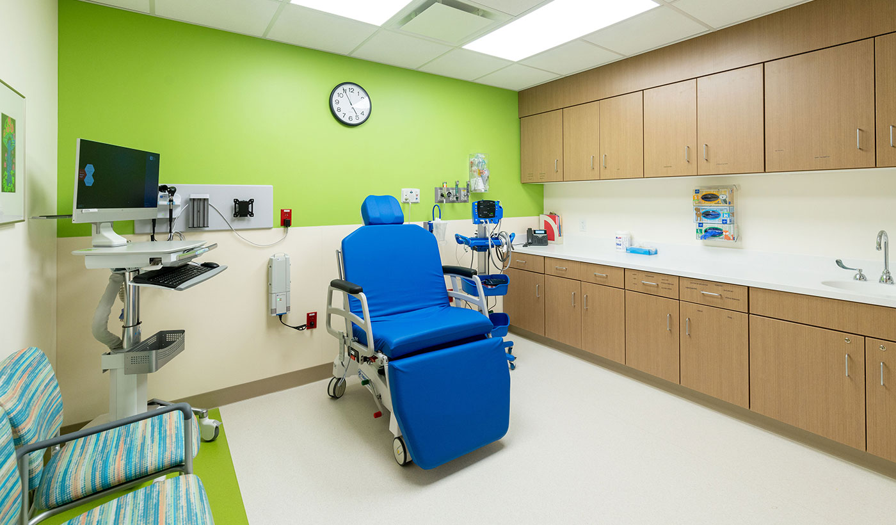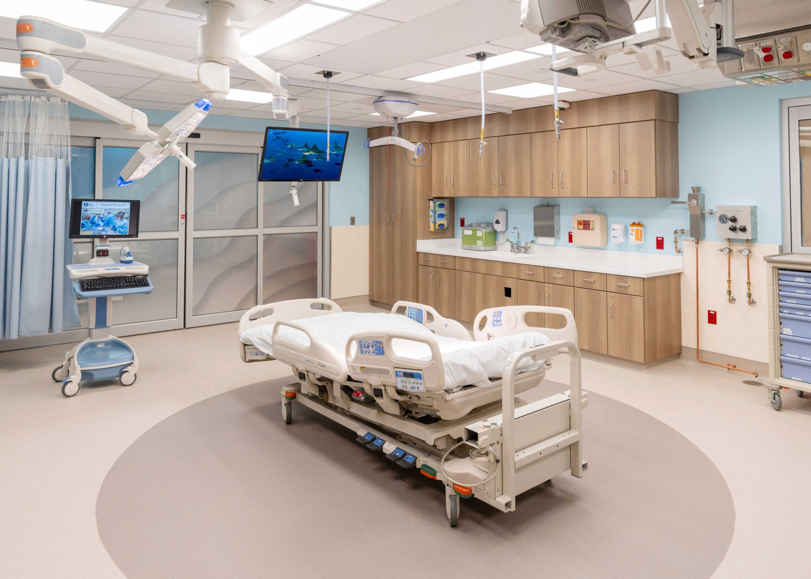
Akron Children's Hospital
Burn Institute Renovations
Hasenstab Architects provided professional design services for a multi-phased renovation of Akron Children’s Adult and Pediatric Burn Institute, which provides specialized inpatient and outpatient care for burn victims of all ages. The unit was updated to meet current industry standards and enhance care for inpatient and outpatient burn victims.
The first portion of this multi-phased project included renovations to the Outpatient Burn Center. The renovated outpatient unit provides space for five exam rooms as well as a procedure room. Associated support spaces include clean supply, a medicine room, and offices for physicians and clinical staff.
The second phase of the Burn Institute Renovations project encompassed updates to several clinical and common areas within the space, including three procedure rooms and a physical therapy room. The procedure rooms are positively pressurized and equipped with heaters to keep patients warm during dressing changes.
The Hasenstab team worked with clinical staff to create a comforting, healing space. The renovation also provided updated common areas for patients and families. A patient therapy room features games for patients, and new lounges provide comfortable waiting areas for families and visitors. Outside views, natural light, and calming colors contribute to an environment with plenty of positive distractions to aid patients in their long and often painful journeys to recovery.
Clinical spaces were created with flexibility in mind, while still adhering to strict infection control standards. The tub and procedure rooms, which are equipped to support general anesthesia, also provide access to sterilized water over patient beds. Additionally, the Physical Therapy room flexes to offer ample space for both inpatient and outpatient care.
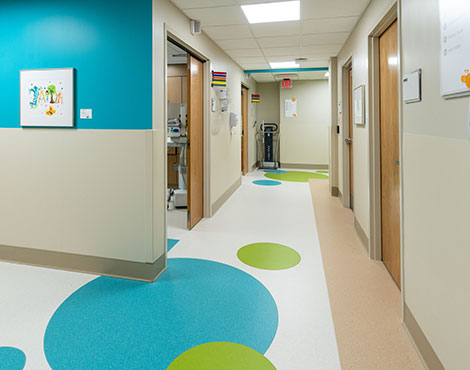
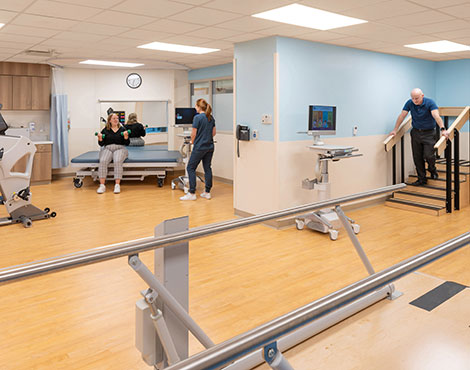
Project Details
Client
Akron Children’s Hospital
Location
Akron, Ohio
Category
Healthcare
Completion
2024
Size
8,730 Square Feet
Keywords
Key Team Members
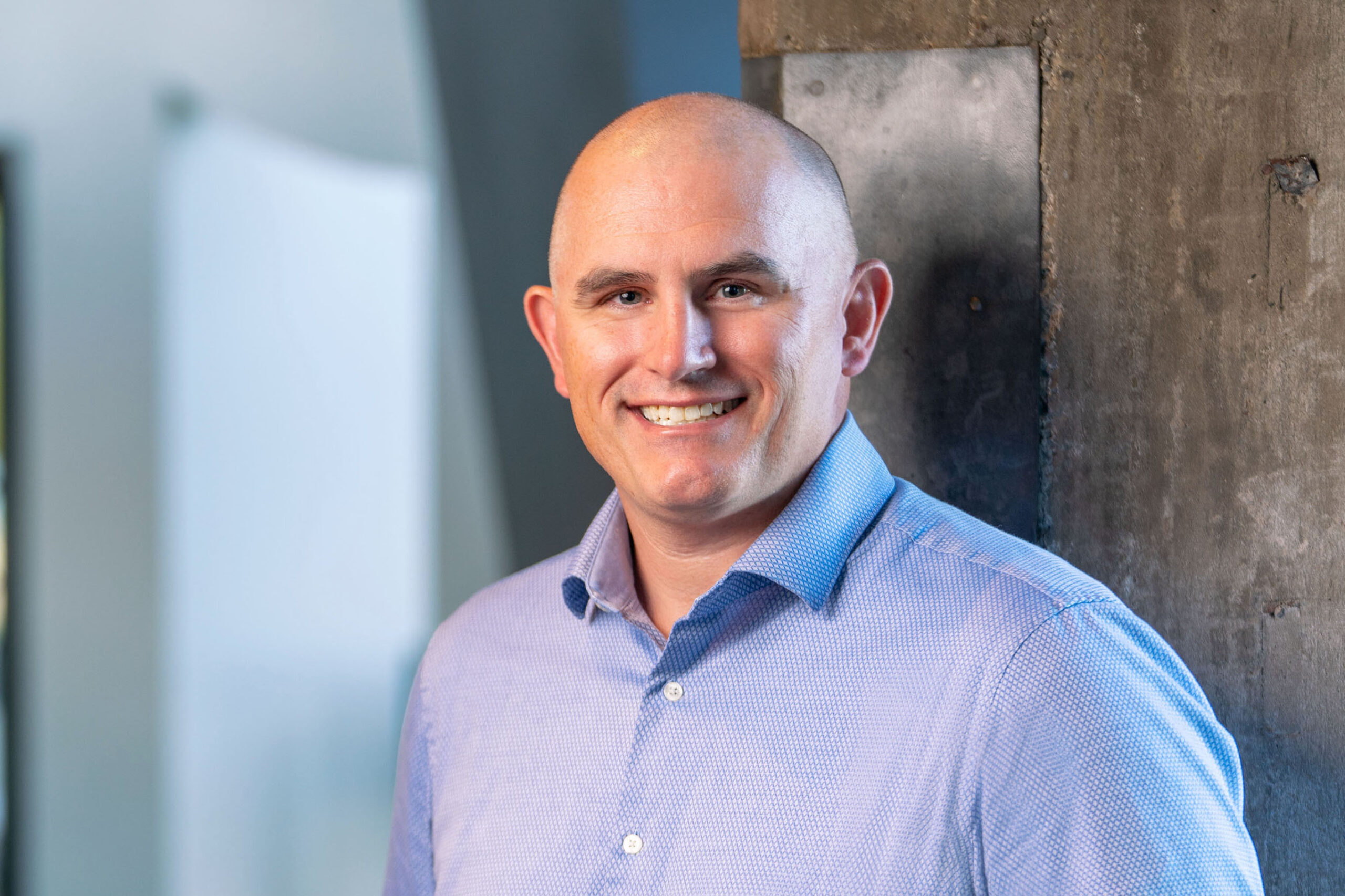 Scott Radcliff
Scott Radcliff JC Stouffer
JC Stouffer Tina Kessel
Tina Kessel

 Architectural Design
Architectural Design
 Interior Design
Interior Design