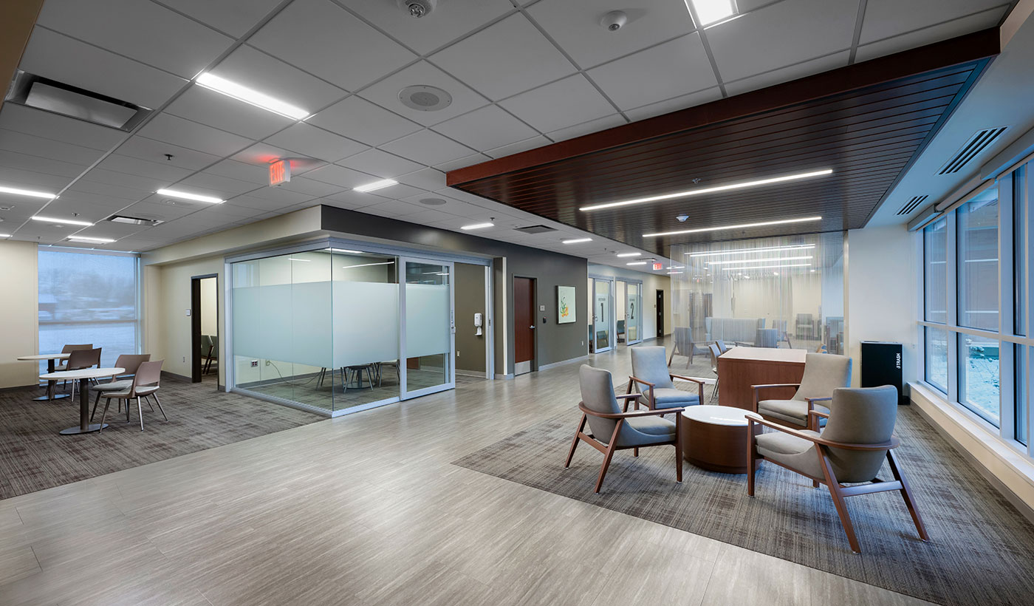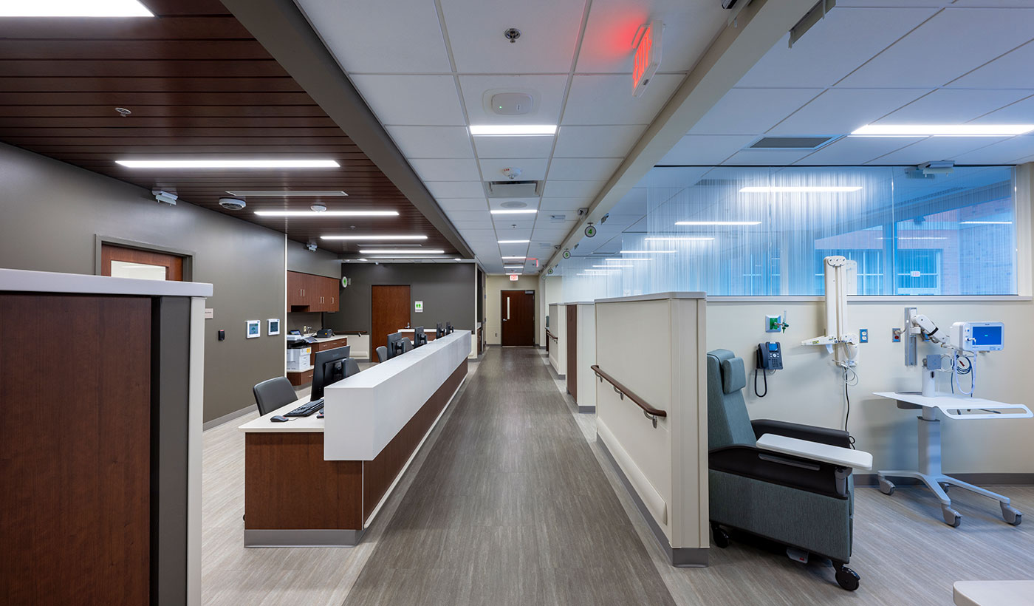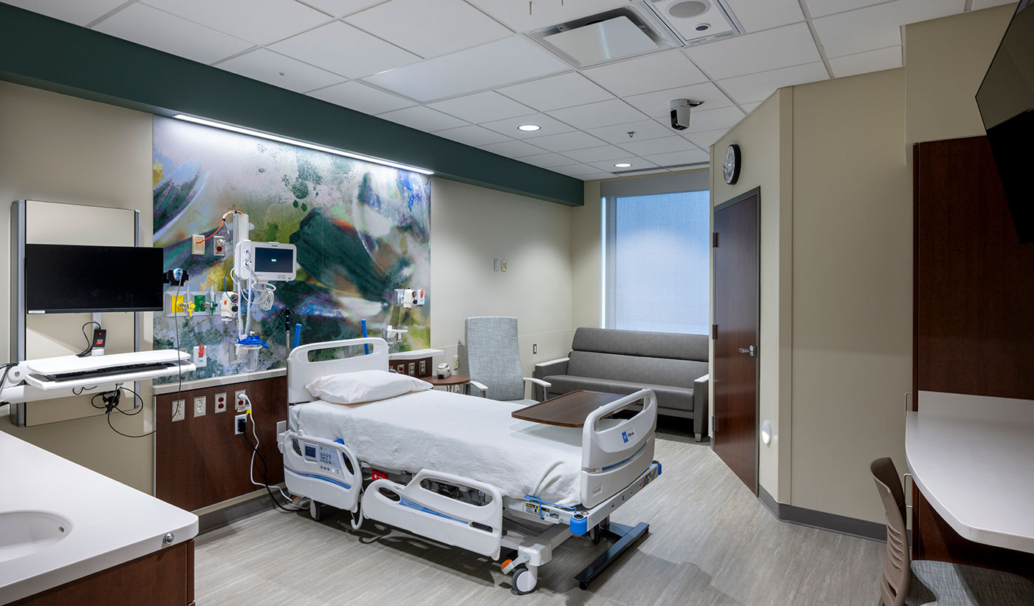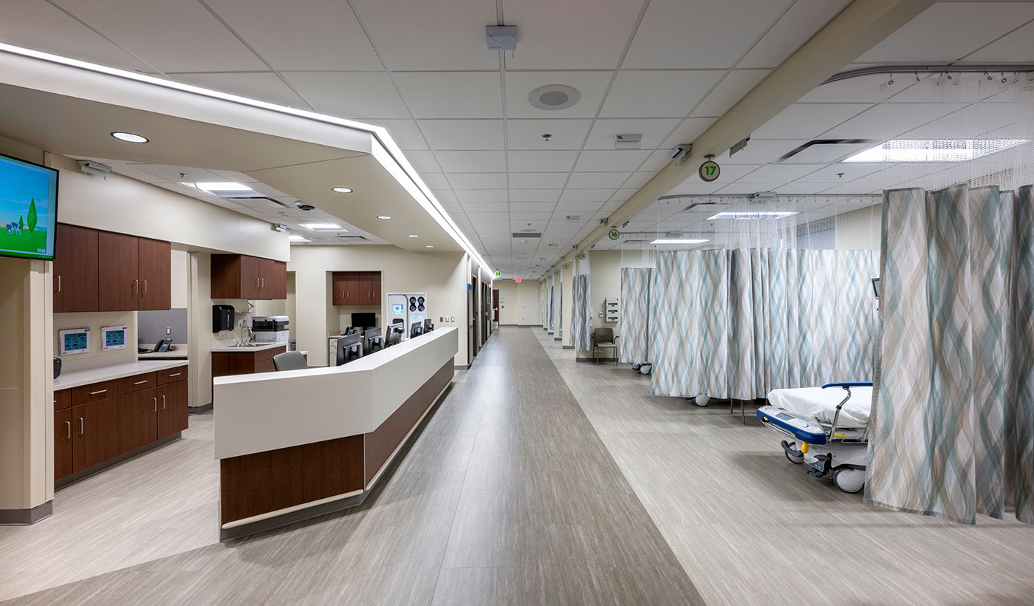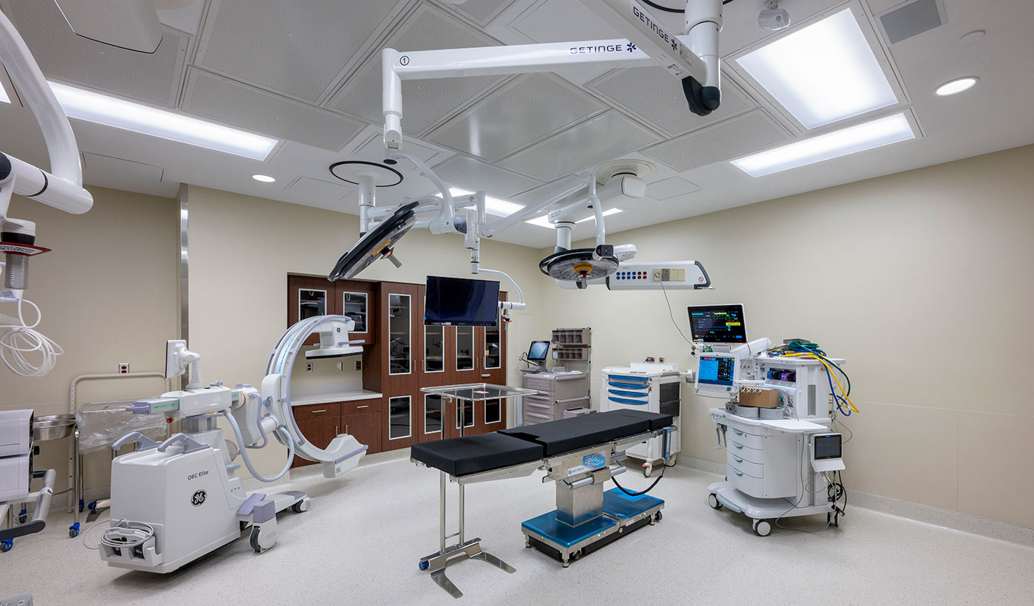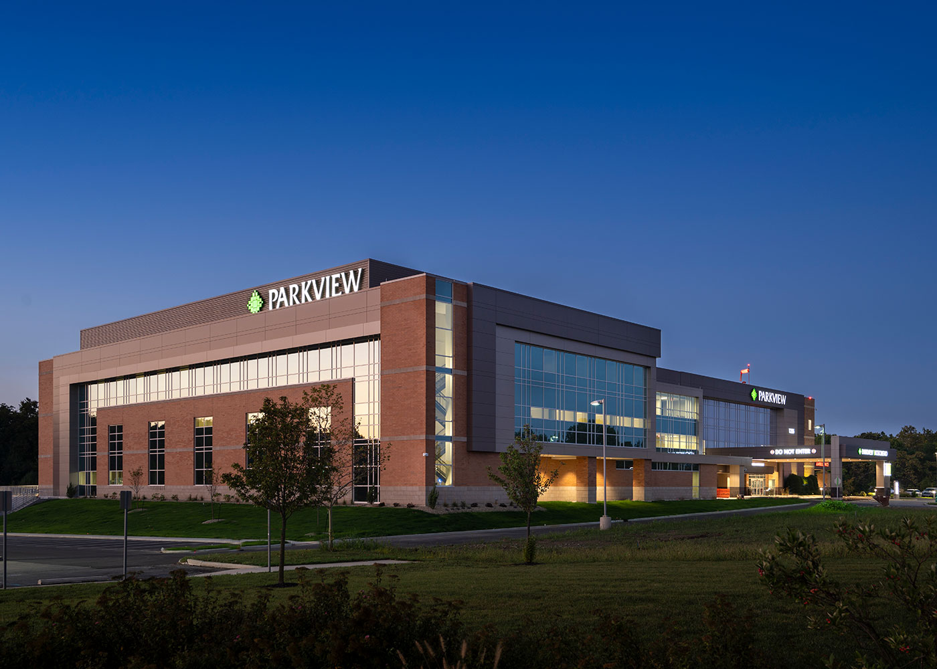
Parkview Health
Kosciusko Hospital
Hasenstab Architects collaborated with Parkview Health on the design of an 88,000 square foot expansion to the existing Parkview Warsaw Medical Center, now known as Kosciusko Hospital. The addition doubled the size of the existing space and expanded its capabilities, transforming it into a full-service hospital.
The addition is located to the west of the Medical Center building and encompasses four levels. The lower level houses cardiology and pulmonology, including rehab for both specialties.
The first floor provides space for a satellite clinic for the Parkview Cancer Institute, allowing patients to receive specialized care closer to home. The 24,000 square foot Cancer Institute includes nine infusion bays, seven exam rooms, a pharmacy and space for a future Linear Accelerator and CT Simulator, as well as six additional exam rooms. The project scope also included an expansion of the emergency department and an existing lab.
The second floor of Kosciusko Hospital is occupied by surgical services, with two operating suites, two procedure rooms, pre- and post-op rooms, and shell space to provide flexibility for future needs. Twenty-eight inpatient rooms, with space to accommodate additional rooms if needed, are located on the third floor.
Half of the medical surgery inpatient floor was designed with the flexibility to function as a “Pandemic Unit” if necessary. The unit contains three different banks of rooms, as well as a dedicated staff area. One bank contains dedicated negative pressure isolation rooms. The other two banks can be switched to 100% exhausted negative pressure rooms through a building automation system. The system also allows the unit to be secured from the other half of the floor.
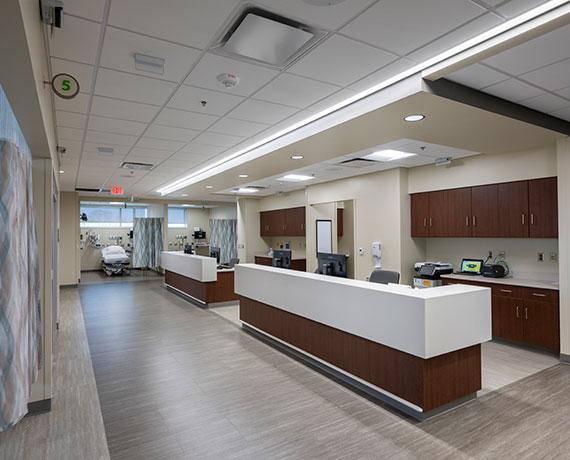
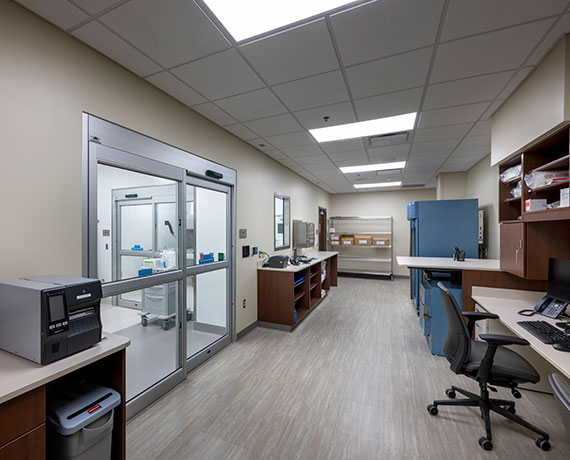
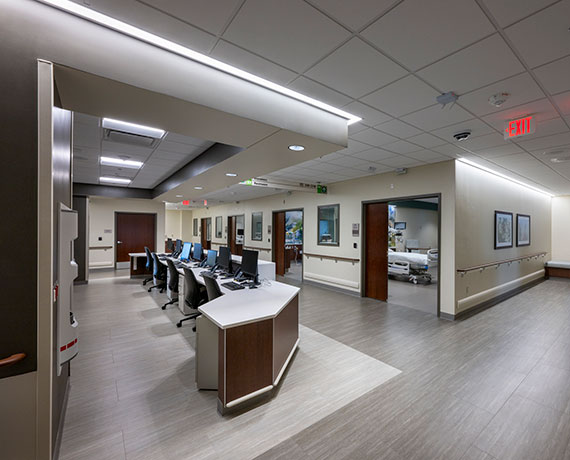
Project Details
Client
Parkview Health
Location
Warsaw, Indiana
Category
Completion
2023
Size
88,000 Square Feet
Keywords
Key Team Members
 Ed Paine
Ed Paine Amador Gonzalez
Amador Gonzalez Chris Betts
Chris Betts Natalie Shellhorn
Natalie Shellhorn Tom Walker
Tom Walker Landon Underwood
Landon Underwood- Bill Ahern

 Planning
Planning
 Architectural Design
Architectural Design
 Interior Design
Interior Design