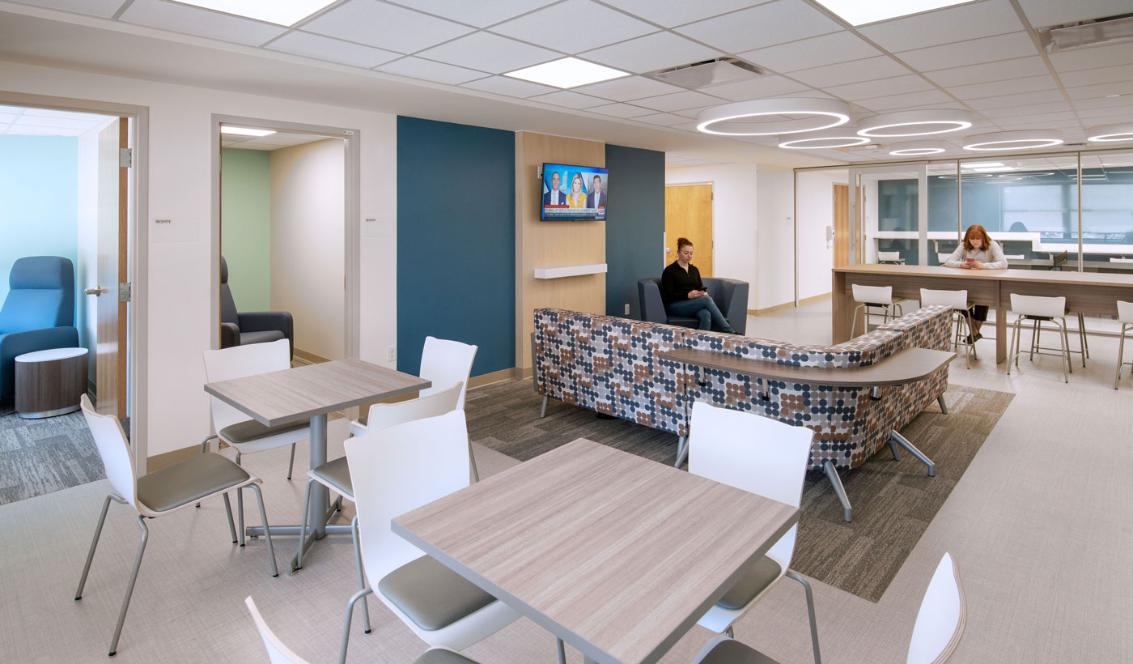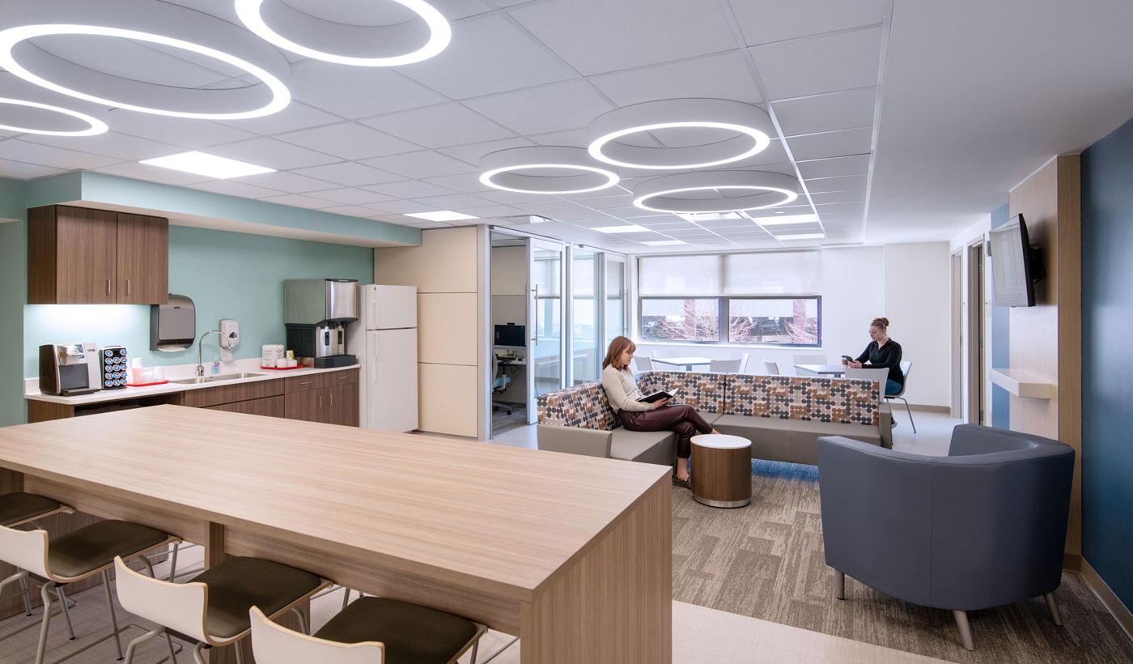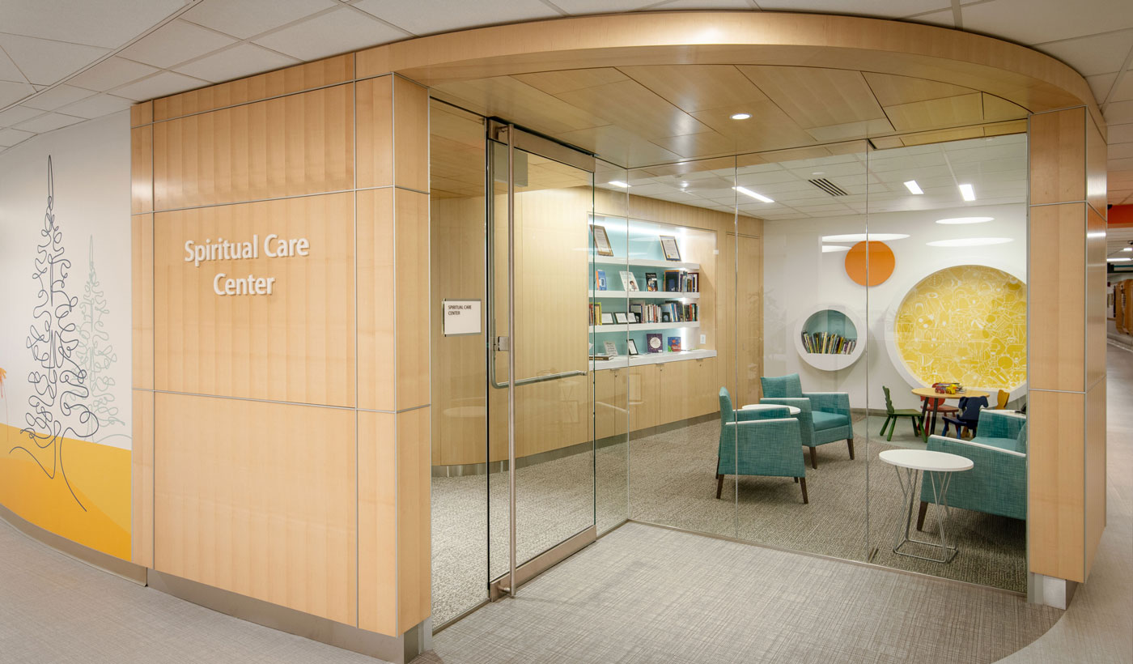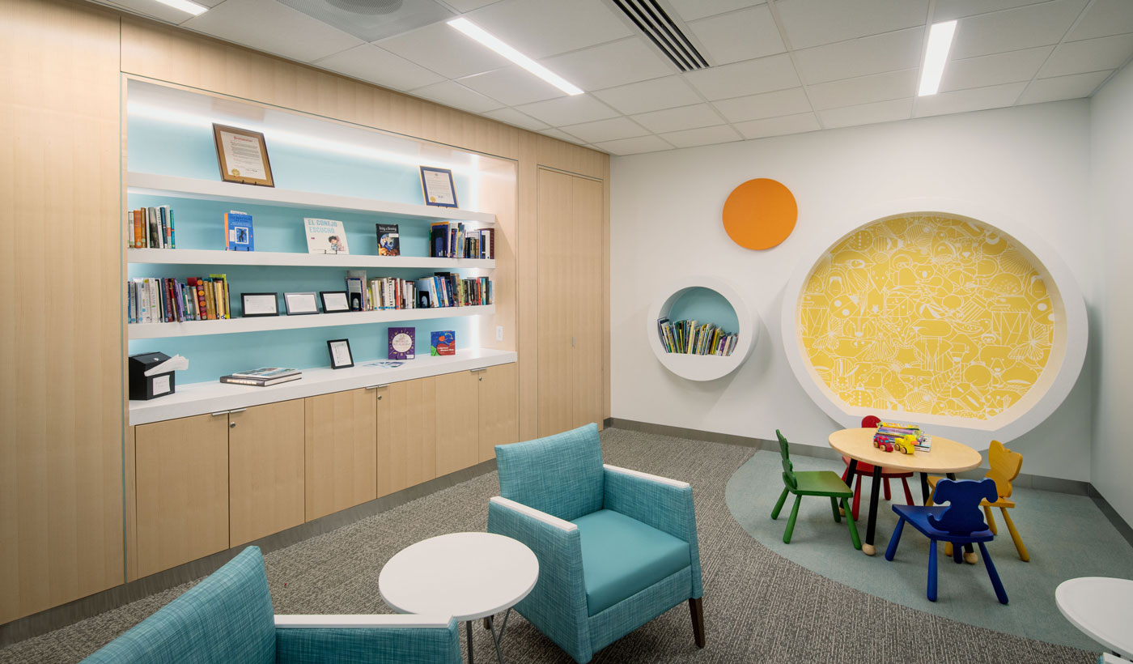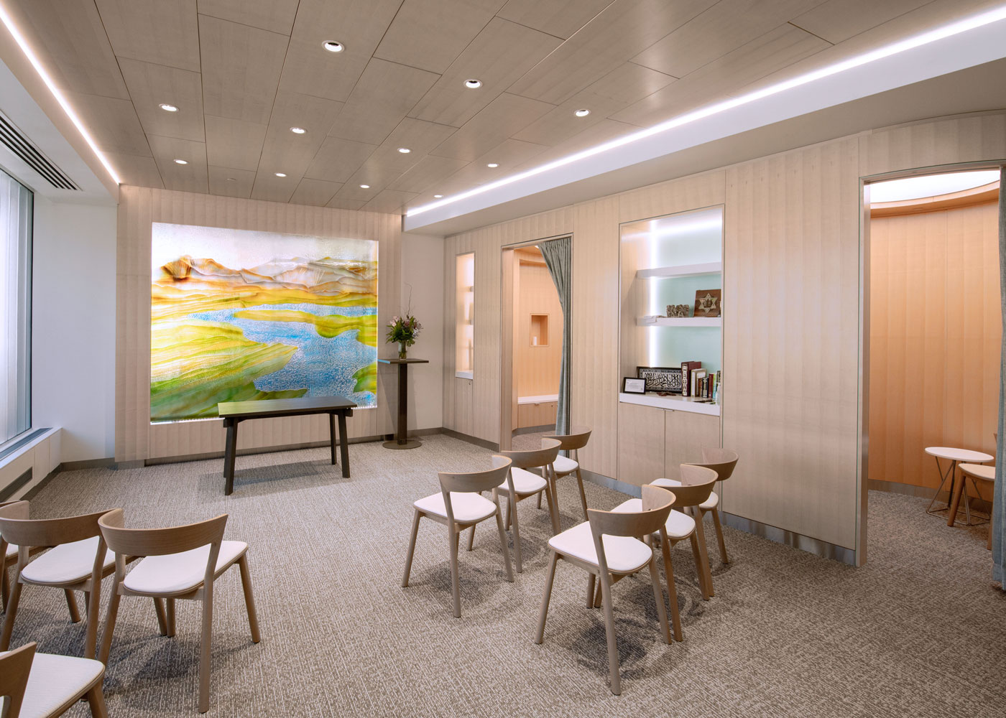
Akron Children's Hospital
Main Street Renovations: Phase 1
Hasenstab Architects is providing programming, planning, and professional design services for the multi-phased Main Street Renovations at Akron Children’s Hospital. When completed, the project will transform the main hospital building, providing an enhanced wayfinding system and an updated interior design.
Phase 1 of the renovations encompassed new communal spaces for patients, family, and staff, including the Spiritual Care Center and the Medical Staff Lounge.
The previous chapel received a full upgrade, including new lighting, flooring, and furniture, and is now named the Spiritual Care Center. The space features seating for larger groups as well as two rooms for private prayer and reflection. Glass artwork anchors the design, providing a calming focal point for the room.
The Medical Staff Lounge serves as a comfortable space that physicians can utilize for work or relaxation. The lounge provides space for several touchdown work areas, a kitchenette, a game room, two quiet rooms, an exercise room, as well as restroom and shower facilities.
The first phase of the Main Street Renovations also encompassed a volunteer hub that includes storage space for donations, as well as a workspace and lounge.
Subsequent phases will include updates to additional public spaces and corridors in the campus’ main building.
Project Details
Client
Akron Children’s Hospital
Location
Akron, Ohio
Category
Completion
2023 (Phase 1)
Size
9,900 Square Feet (Phase 1)
Keywords
Key Team Members
 Scott Radcliff
Scott Radcliff Amador Gonzalez
Amador Gonzalez Bill Ahern
Bill Ahern Nick Davis
Nick Davis Tina Kessel
Tina Kessel Dan Gardinsky
Dan Gardinsky

 Planning
Planning
 Architectural Design
Architectural Design
 Interior Design
Interior Design