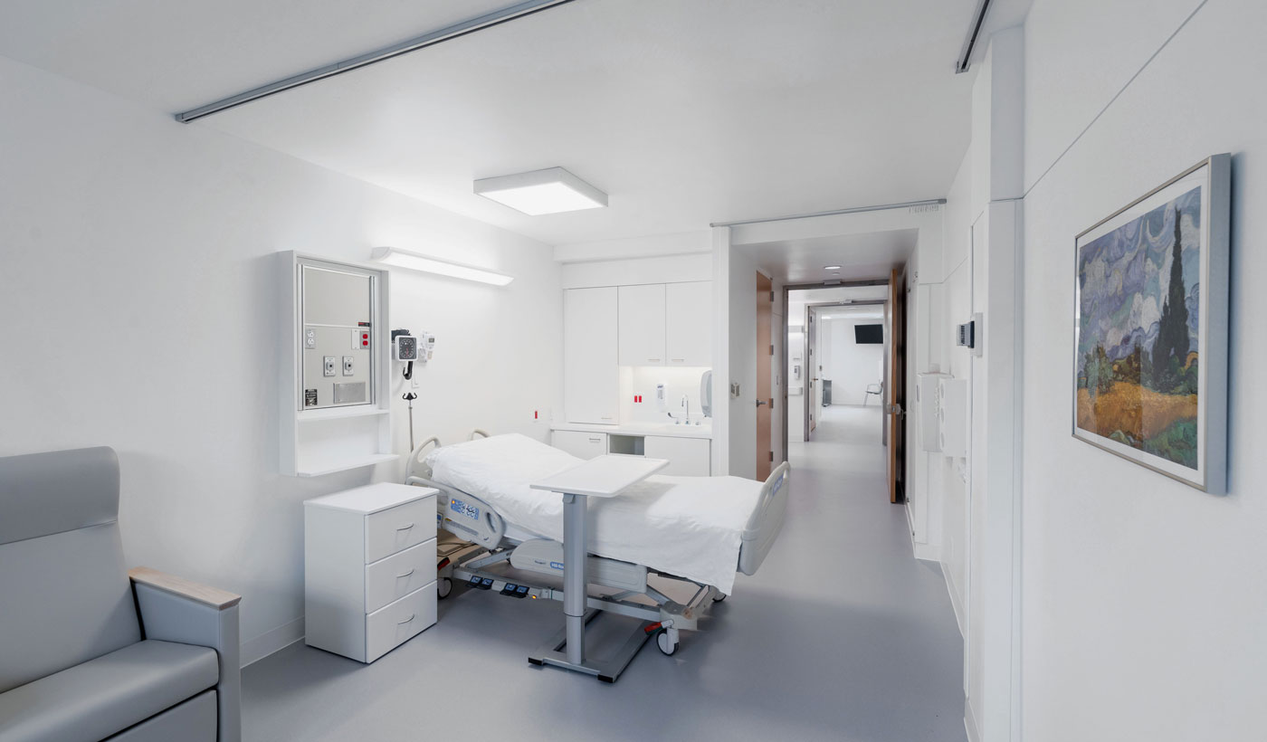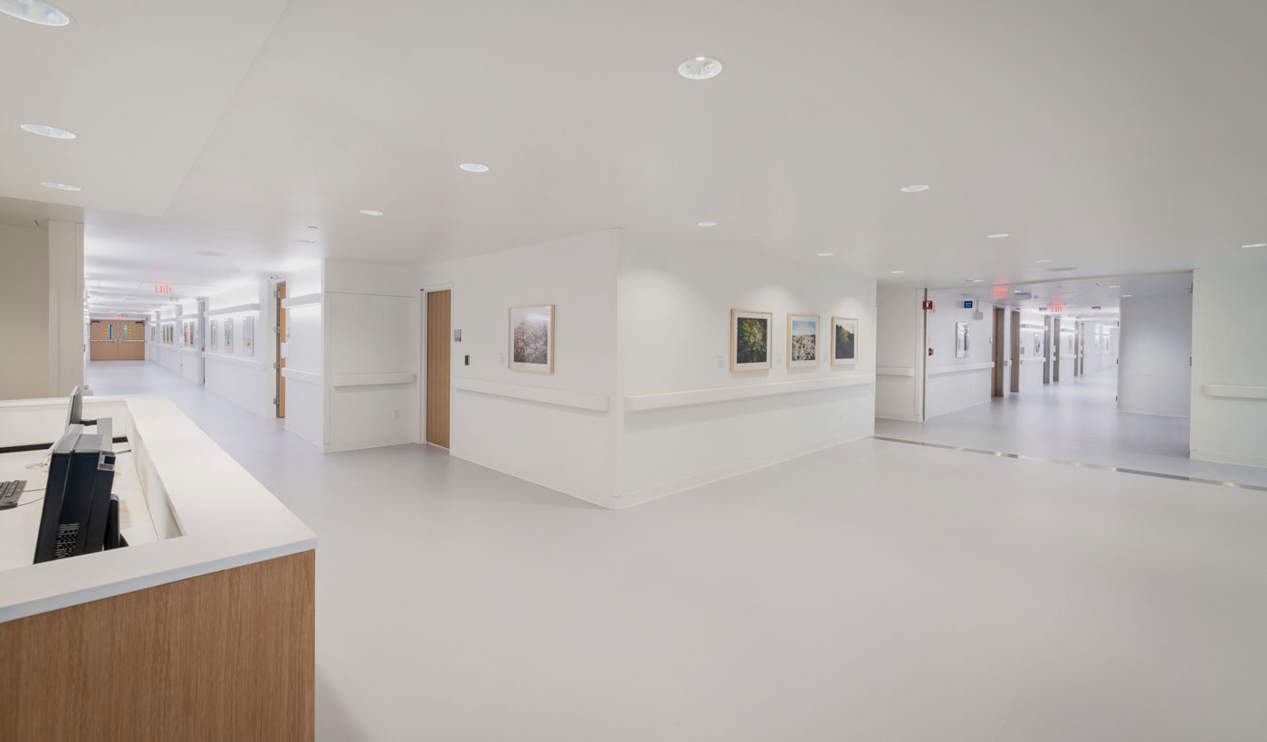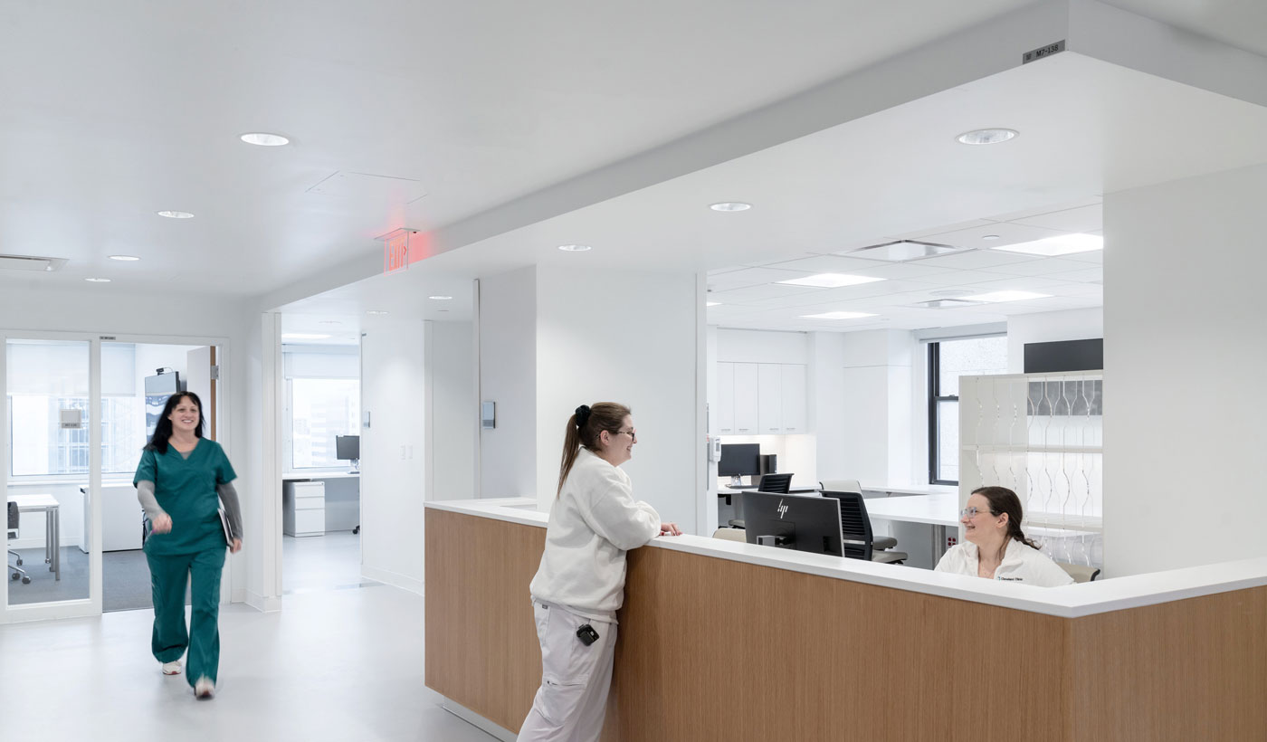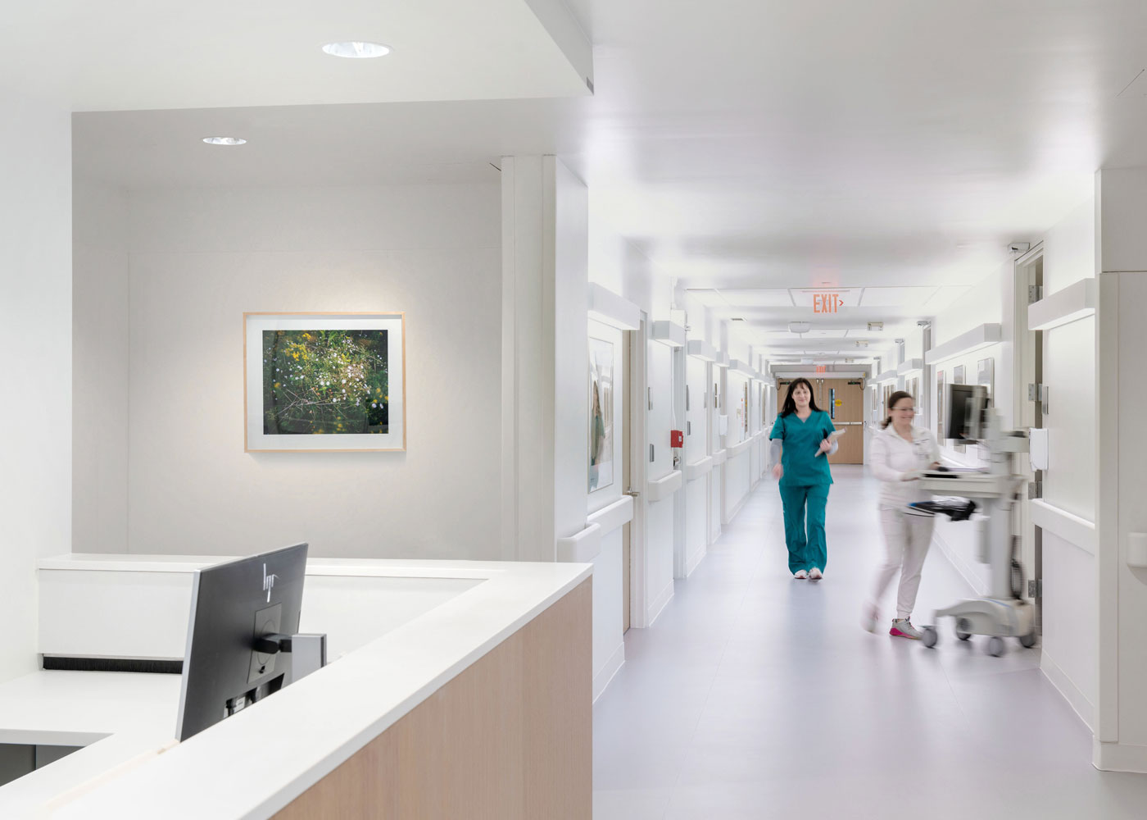
Cleveland Clinic
Palliative Care Renovation
The Cleveland Clinic wanted to refresh their existing palliative care area on the seventh floor of the M Building, as well as reconfigure the unit to accommodate for a change in care from general palliative medicine to cancer care palliative medicine. To support this change in care, all patient rooms needed to be converted from semi-private to private rooms. Hasenstab Architects provided architectural and interior design services for this 15,100 SF renovation.
Our team worked with Cleveland Clinic representatives to create solutions to improve workflow, update staff areas, provide a complete refresh of interior finishes and improve patient and family satisfaction. The new design maintained the same number of rooms after transitioning from semi-private patient rooms to private rooms.
HVAC, power and technology updates provide increased energy efficiency for the unit. Medical equipment and furniture were upgraded. The overall design provides a more effective use of the space for both the patients and the staff.
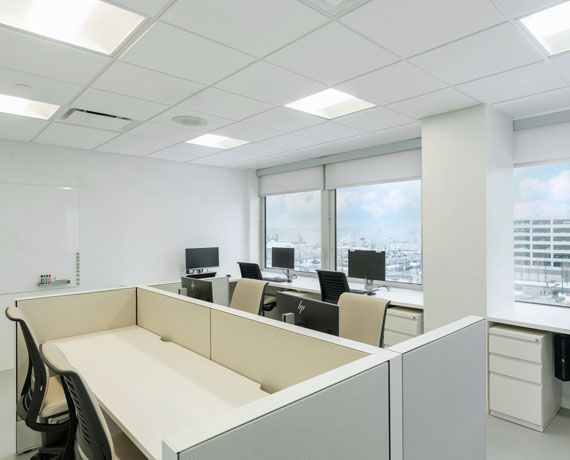
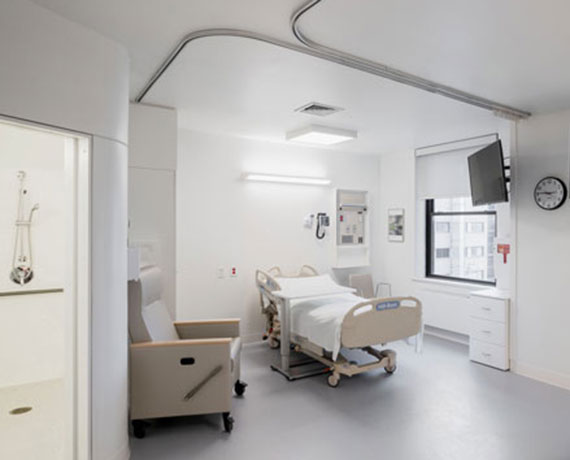
Project Details
Client
Cleveland Clinic
Location
Cleveland, Ohio
Category
Completion
2022
Size
15,100 Square Feet
Keywords
Key Team Members
 Steve Taylor
Steve Taylor Carla Cremers
Carla Cremers

 Architectural Design
Architectural Design
 Interior Design
Interior Design