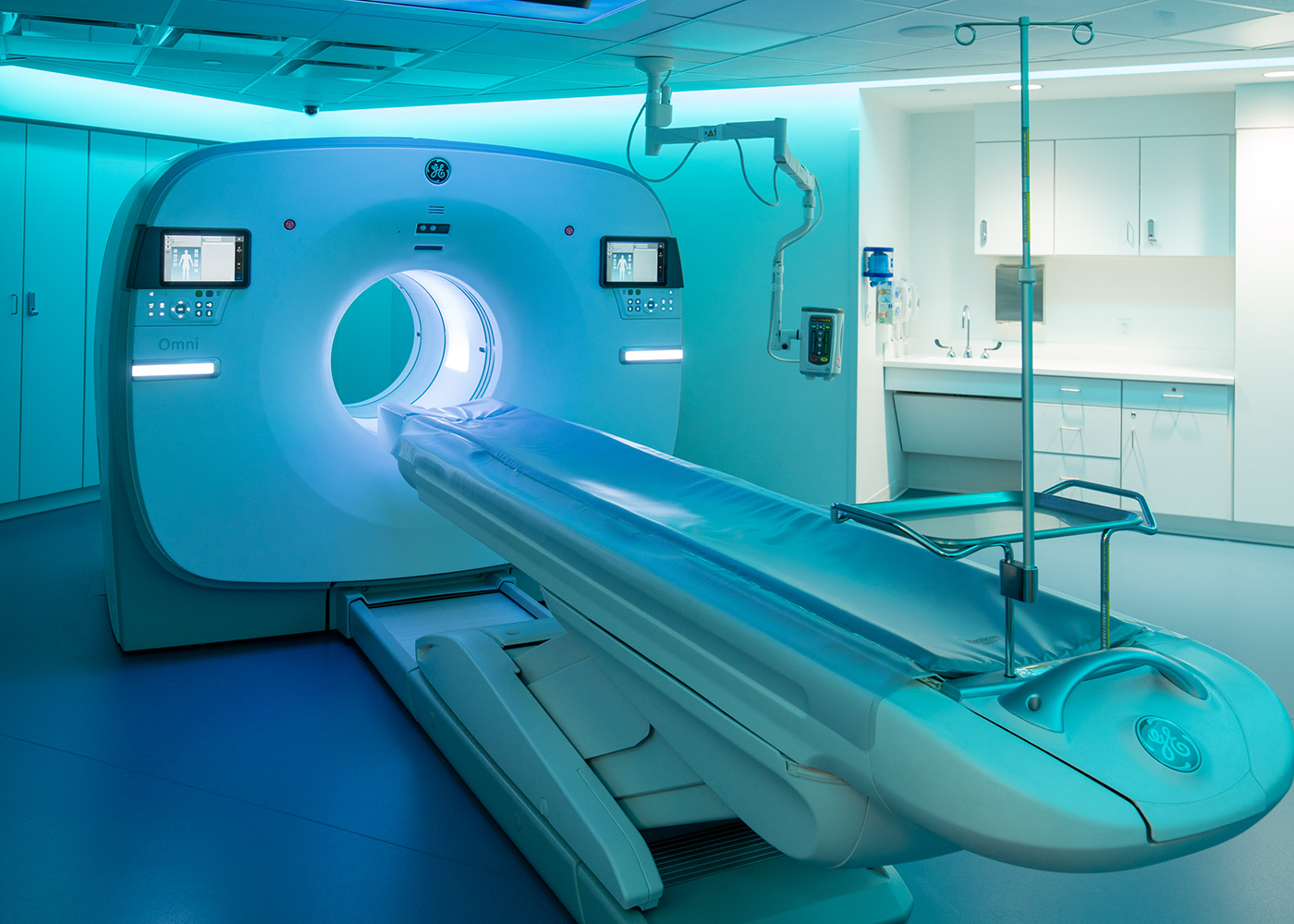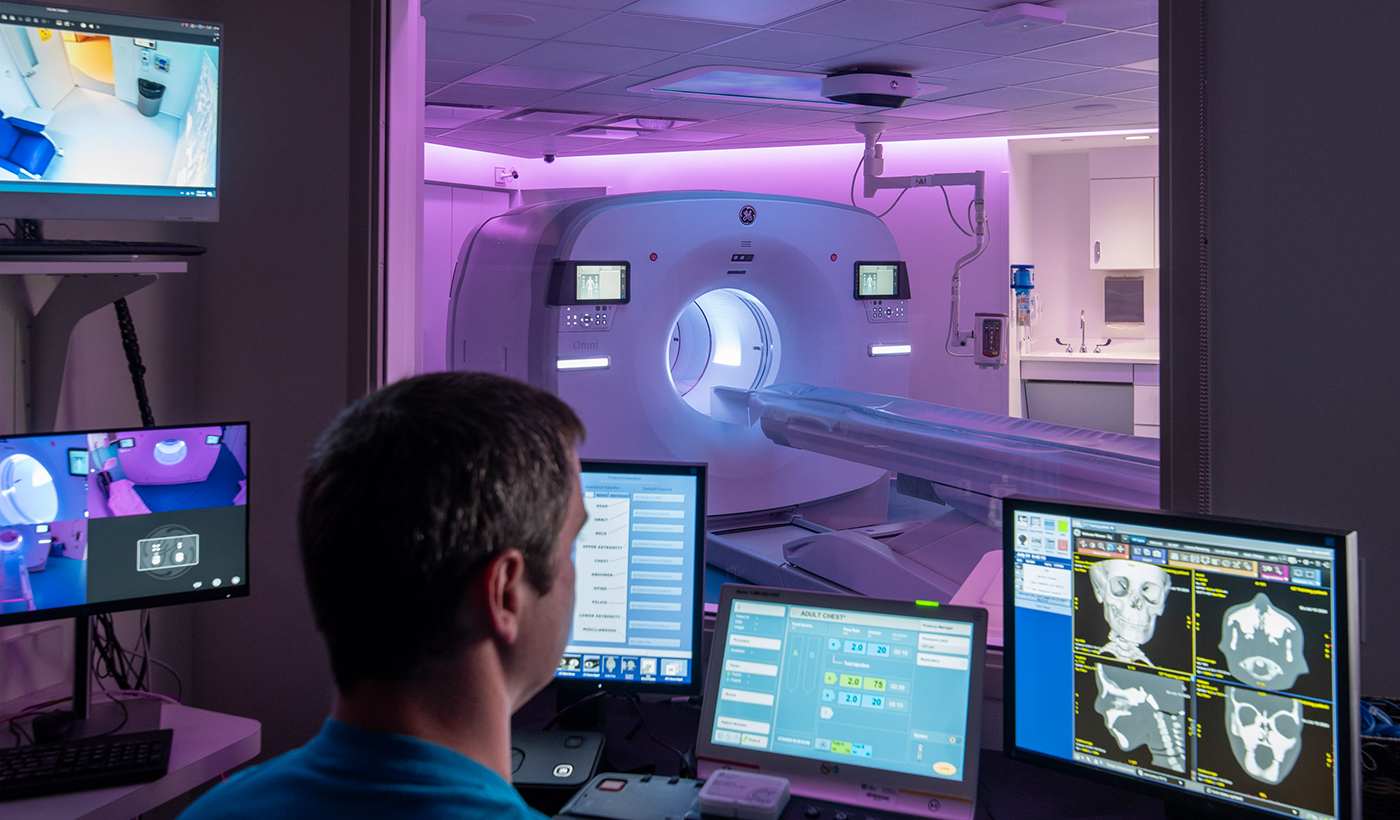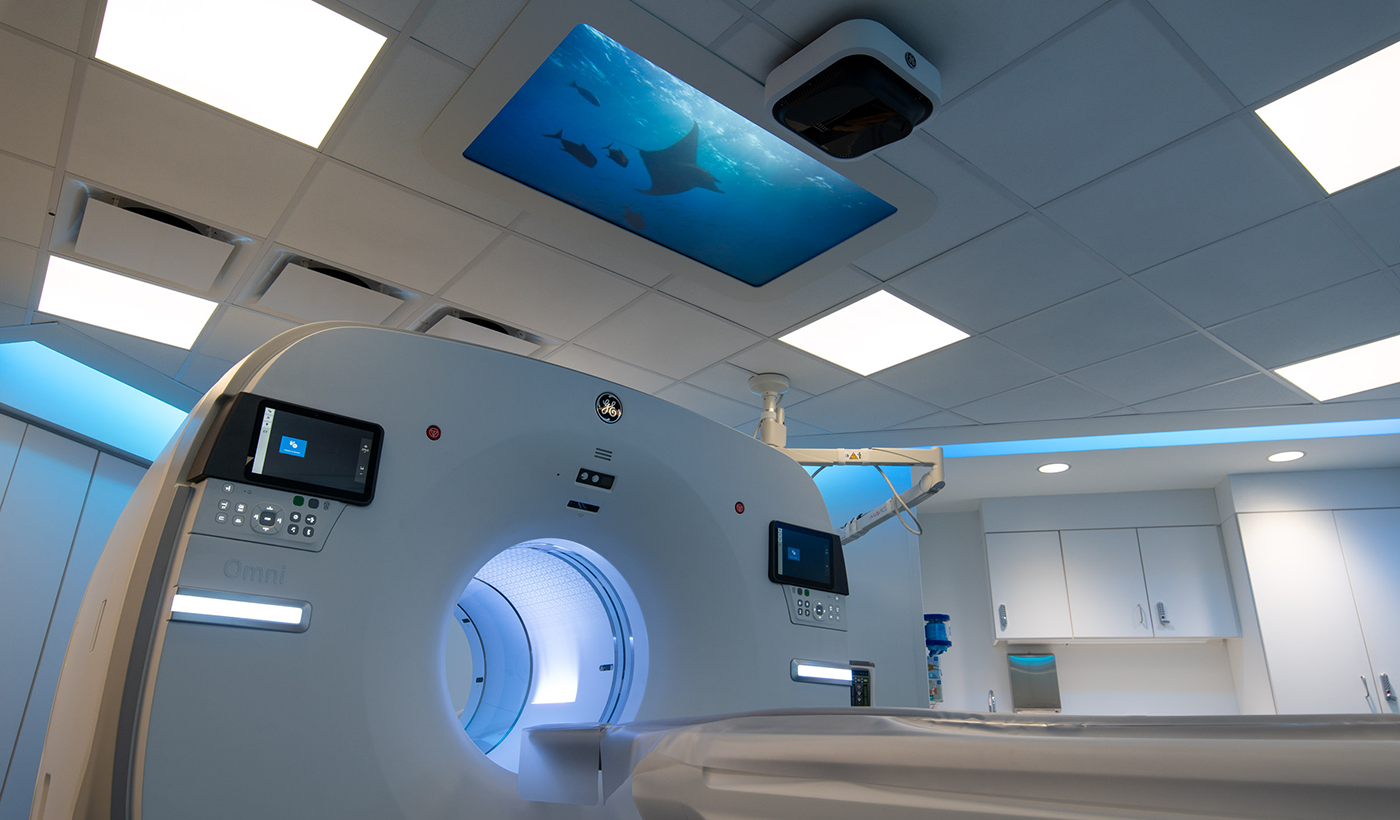
Akron Children's Hospital
PET-CT Renovation
Akron Children’s Hospital engaged Hasenstab Architects to renovate an existing CT suite to accommodate a new PET-CT machine. The design team created a detailed plan and room layout to provide a soothing environment for patients, while keeping other patients, staff, and family members safe.
Design included detail coordination with equipment vendors for the PET-CT scanner and for an integrated system that provides colored lighting, video projection, and sound to create positive distractions and contribute to a calming atmosphere for patients. The design team also collaborated with the Owner’s physicist to determine where radiation protection was required.
The project scope also included modifications to existing offices to create the required support spaces for the PET-CT, including a hot toilet, hot lab, and uptake room.
Throughout the design process, our team coordinated with hospital staff to determine the best flow for patients and staff. The design and construction schedules were carefully planned to maintain full access to the adjacent services surrounding the newly renovated room.
Project Details
Client
Akron Children’s Hospital
Location
Akron, Ohio
Category
Size
3,125 Square Feet
Keywords
Key Team Members
 Scott Radcliff
Scott Radcliff Michelle Tomei
Michelle Tomei Carla Cremers
Carla Cremers Tina Kessel
Tina Kessel

 Architectural Design
Architectural Design
 Interior Design
Interior Design
