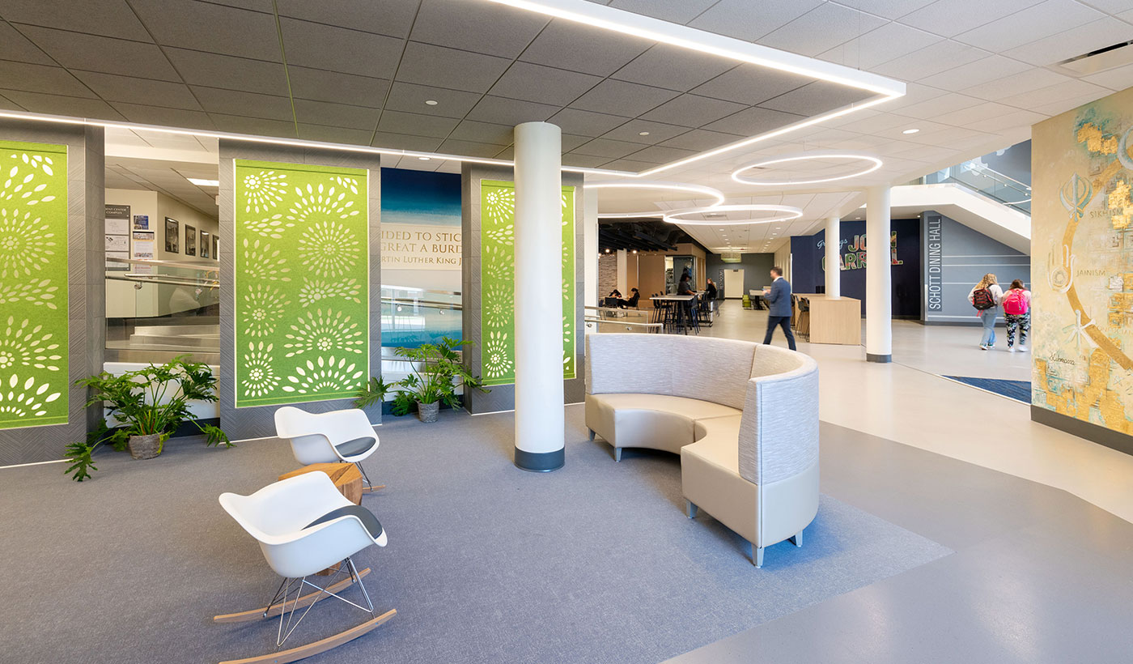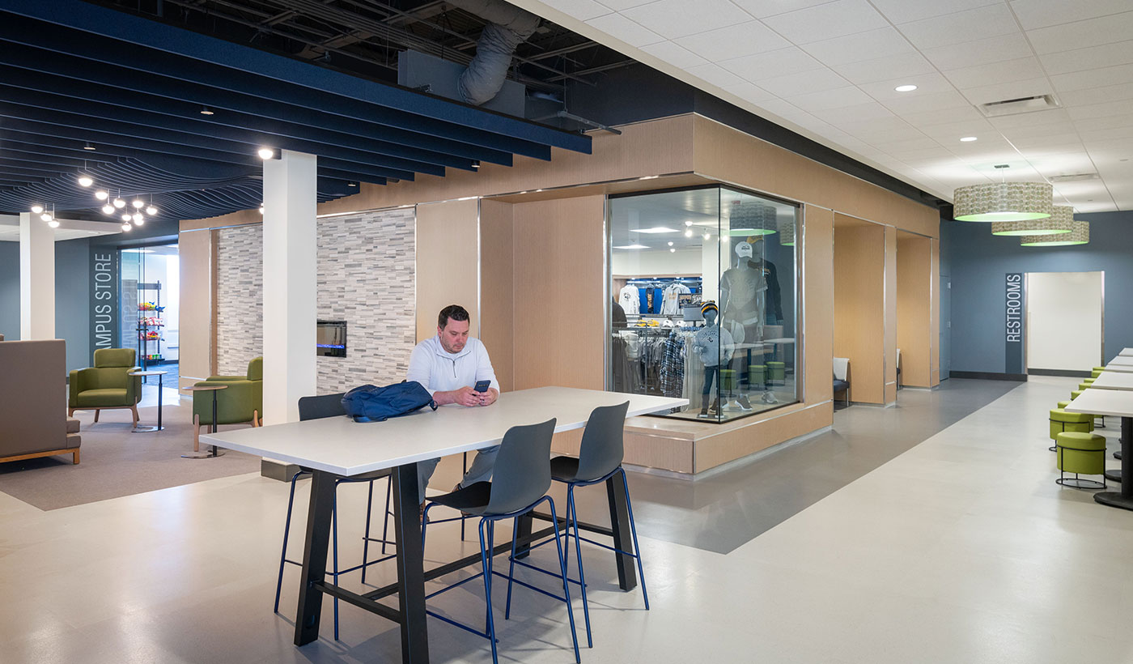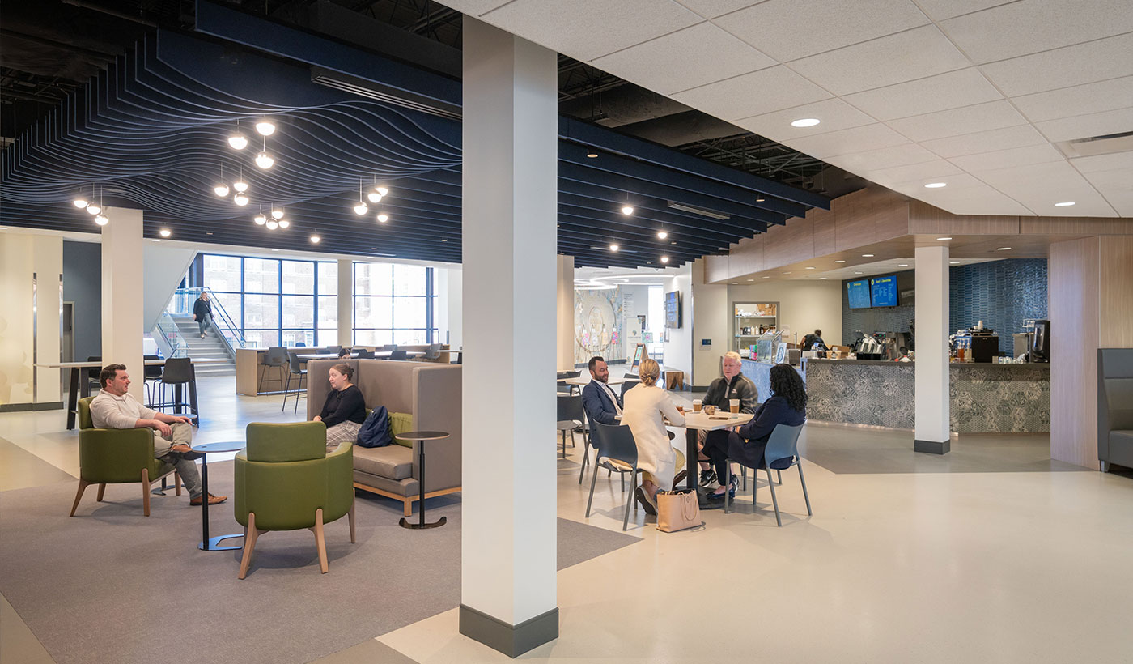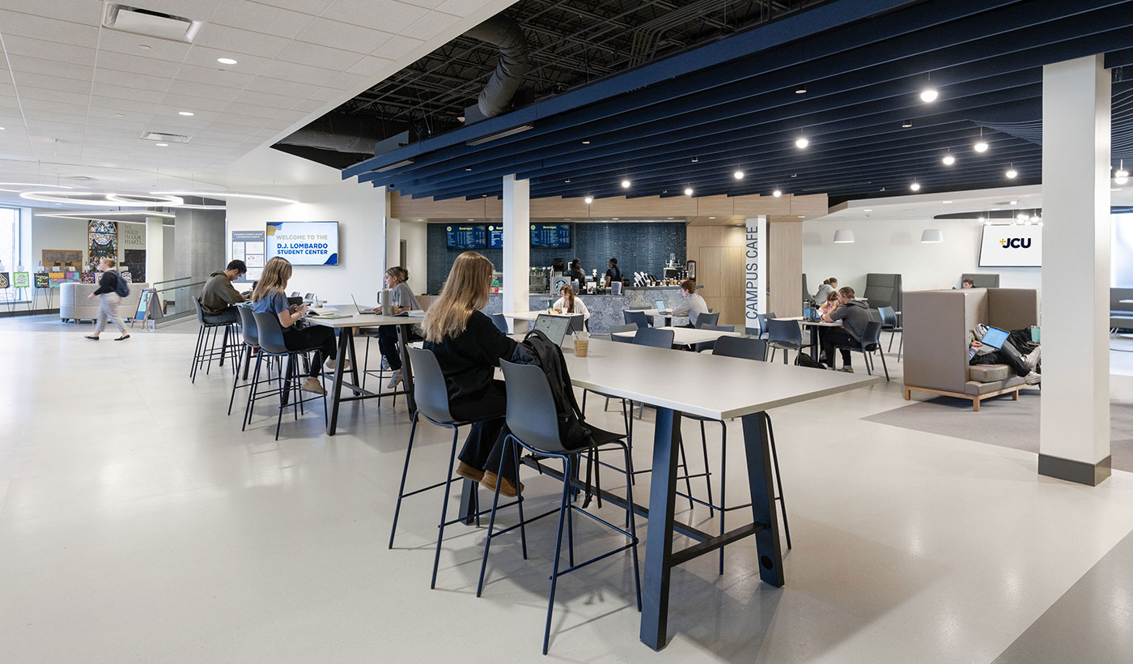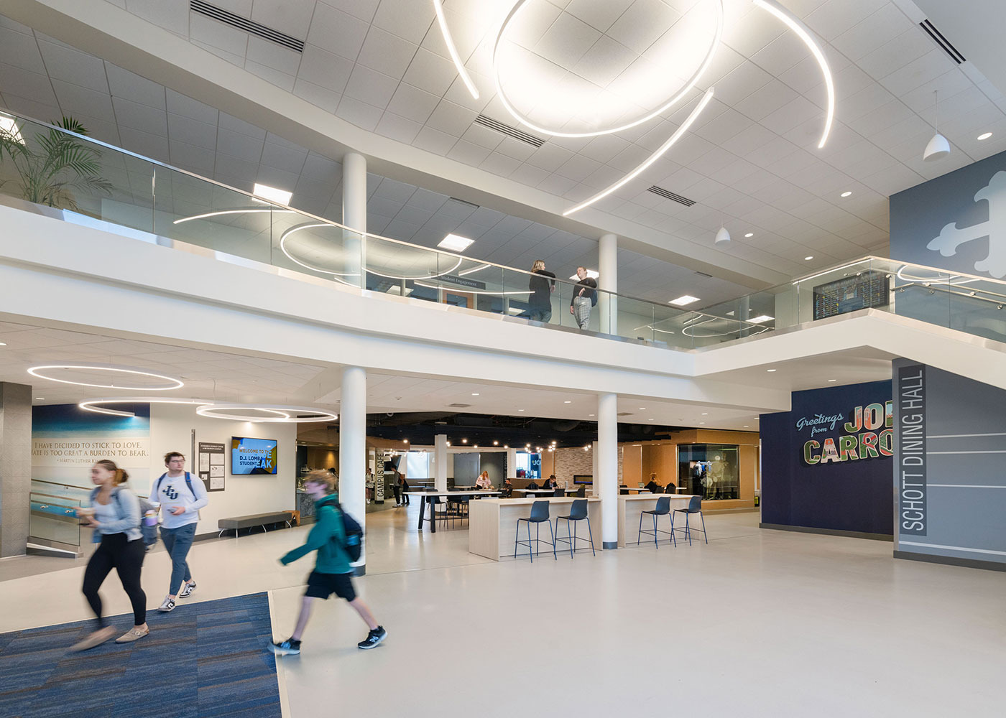
John Carroll University
Student Center Atrium Renovation
John Carroll University was looking to renovate the two-story atrium area of the Lombardo Student Center into a welcoming space for the campus community. What previously served as a “pass through” area has been transformed into a campus destination where students, faculty and staff can gather.
The Hasenstab Architects team met with representatives from the University in the early phases of the project to gather input on how the space could be used more effectively. The renovated student center atrium now provides a versatile space that can be utilized for socializing, studying, or hosting student events.
The new space features a new café where students can grab a cup of coffee between classes. A variety of seating arrangements create an inviting atmosphere, providing plenty of spaces for students to relax, study, or socialize. New finishes and furniture throughout the space reflect JCU’s branding.
The project was on a tight timeline to ensure that construction was completed before the start of the 2023-2024 academic year. The design team collaborated with the construction manager from the beginning of the project, coordinating budget and schedule. Items with long lead times, including furniture and equipment, were ordered months in advance to ensure that they would arrive on time and keep the project on schedule.
Project Details
Client
John Carroll University
Location
University Heights, Ohio
Category
Completion
2023
Size
13,200 Square Feet
Keywords
Key Team Members
 Ben Rantilla
Ben Rantilla Chitra Matthai
Chitra Matthai Carla Cremers
Carla Cremers Ben Seger
Ben Seger

 Architectural Design
Architectural Design
 Interior Design
Interior Design