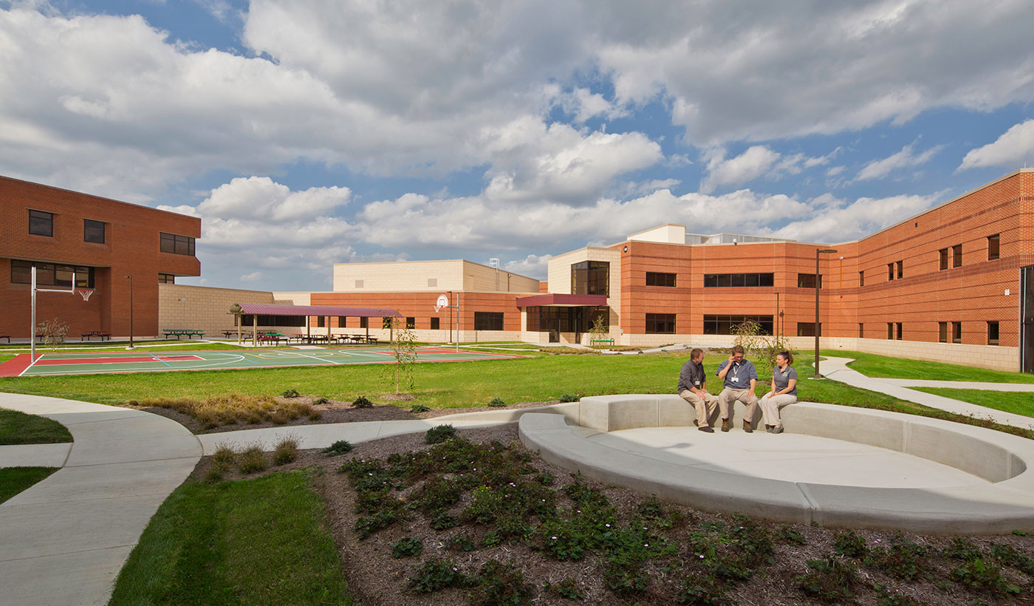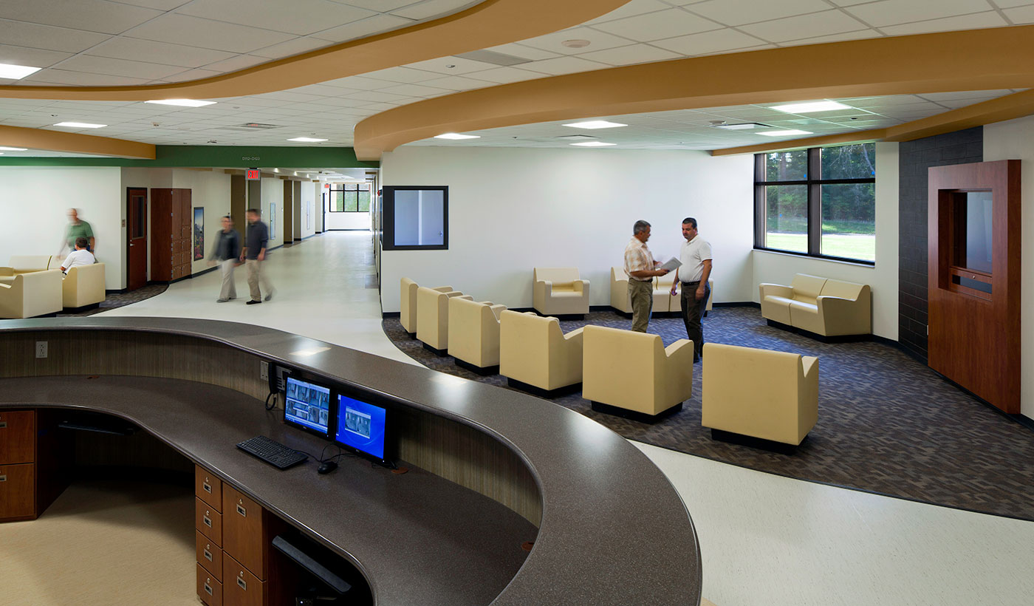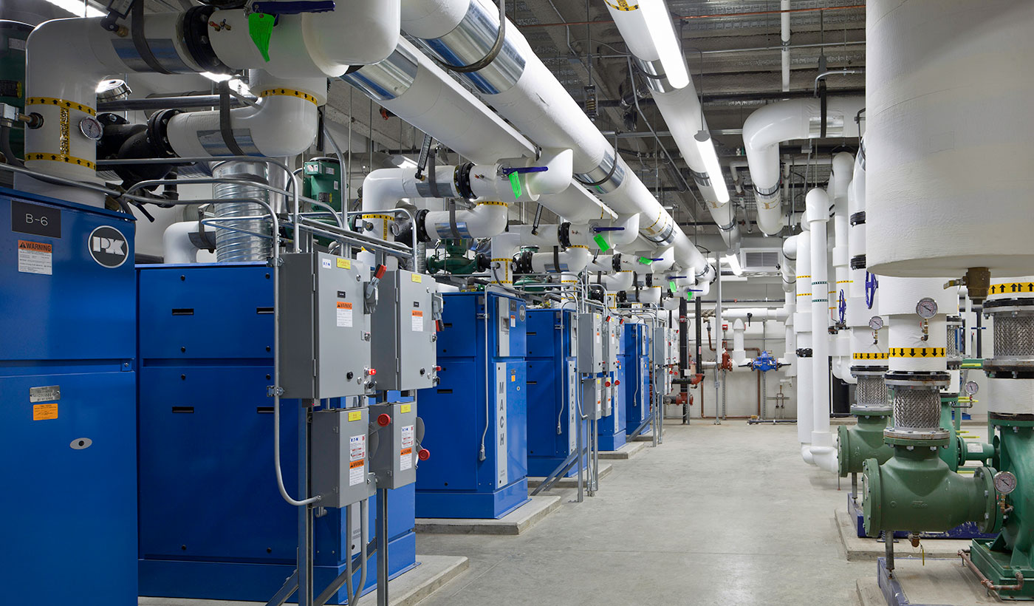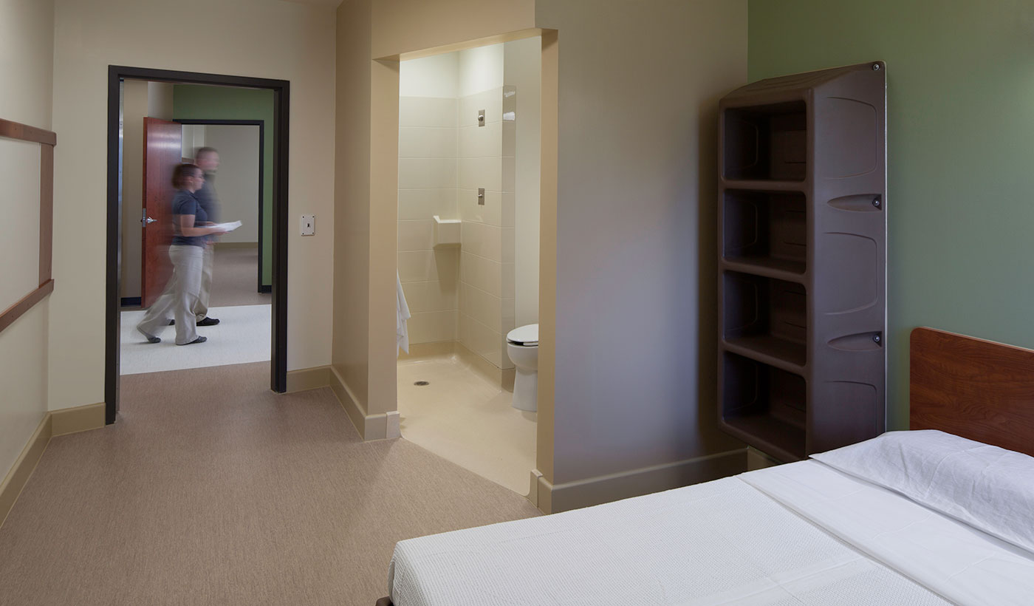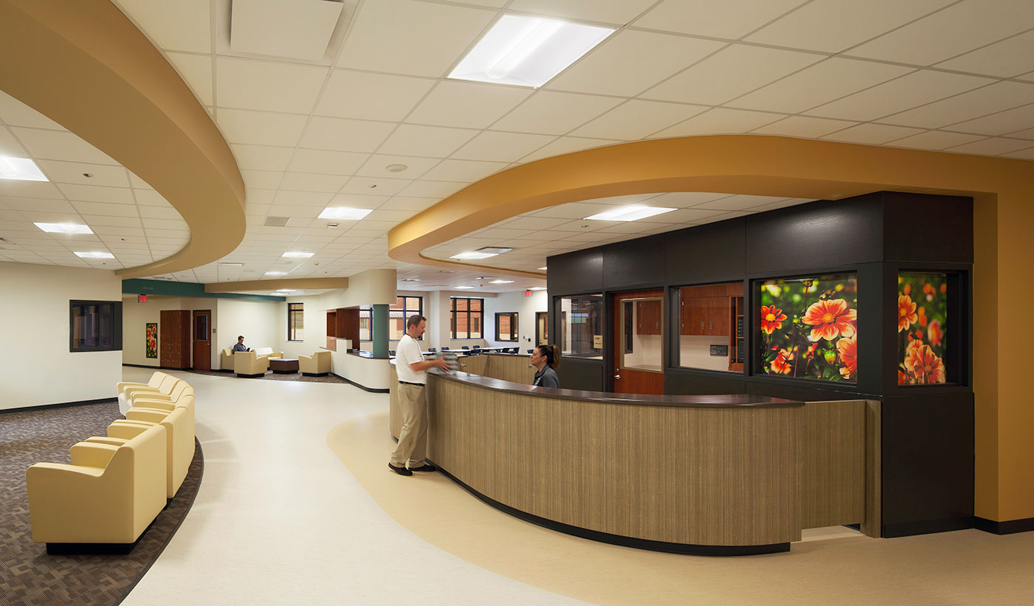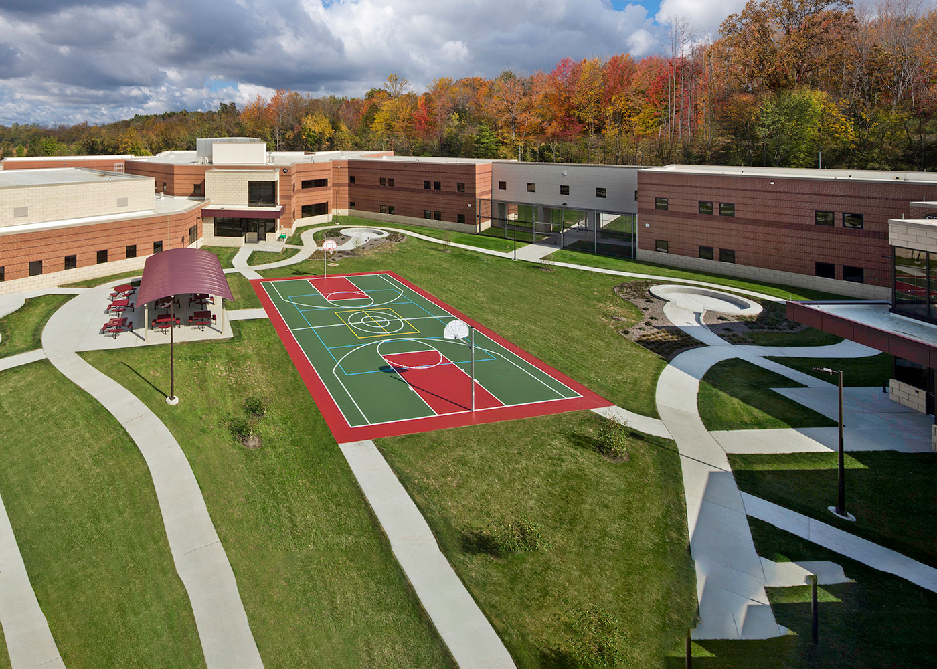
OMHAS
Northcoast Behavioral Healthcare
Healthcare Campus Exemplifies Sustainable Hospital Design
Hasenstab Architects, a leader in sustainable hospital design, provided architectural and interior design services for a 258 bed, 297,876 square foot regional psychiatric facility – Northcoast Behavioral Healthcare. The project is a campus consolidation, replacing aging hospital buildings on two campuses and merging services onto a single campus site at the existing Sagamore Hills facility. After an initial site preparation phase, new additions of approximately 200,000 square feet were added to unite.
Eight new patient units were added for a total of 10 patient units to serve the facility. Each unit includes: 18 private rooms with private bathrooms, four semi-private rooms, centralized nurses’ stations, a patient dining room, open living spaces, group rooms, consultation spaces, an intensive care room, an exam room, patient laundry, residential courtyard and direct access to support staff space. This design incorporates the best aspects of an On-Unit Treatment Concept while providing limited, but enhanced off-unit experiences. The new facility also has a dedicated admissions space with holding bays, exam rooms and processing area.
The design of the patient units provides for clear sightlines to enhance patient and staff safety, as well as numerous opportunities for therapeutic interaction. The overall design allows for flexibility in managing patient security and circulation within various outdoor spaces. The final result is a facility that provides a secure, functional and flexible environment – engendering effective care-giving, ease of maintenance and adaptability for future changes in treatment programs, staffing and technology.
Along with safety and security, sustainability and LEED certification were also goals for the project. Some of the sustainable design features included: high-efficiency lighting with occupancy sensors and daylight management control, white reflective TPO roof materials to reduce Heat Island Effect, low VOC building materials, dedicated collection and storage areas for recycling, as well as many other environmentally friendly elements. Visual Energy Monitoring Stations with LCD screens were installed throughout the facility to monitor energy usage. The intent of the system is to improve staff education of sustainability, as well as encourage friendly competition between units to conserve energy.
The final phase of the project reused and renovated the existing campus buildings, including two existing patient units, and provided a social center with meeting areas, a game room, lounging spaces, a music/multipurpose room and a meditation area.
Hasenstab Architects, experts in sustainable hospital design, played an important role in the Northcoast Behavioral Healthcare facility becoming LEED® Certified.
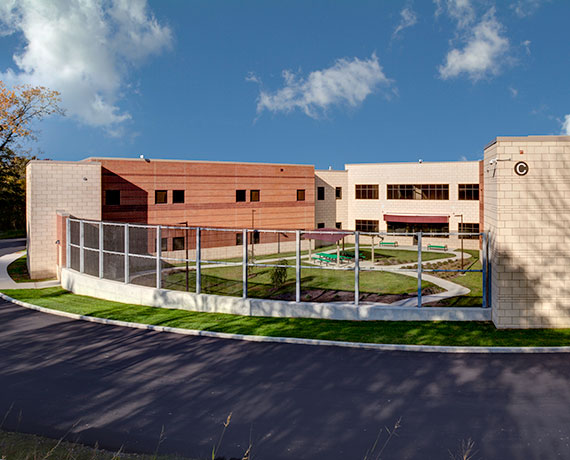
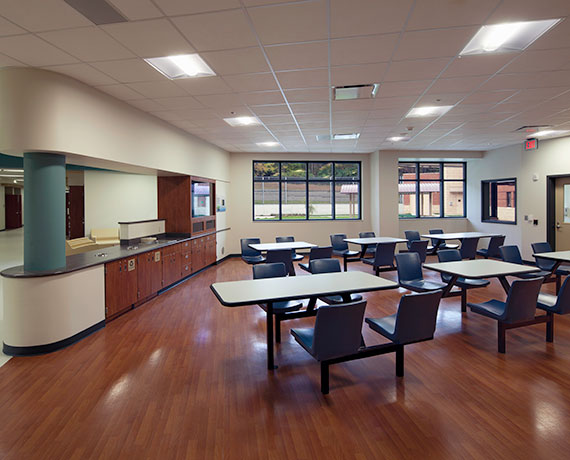
Project Details
Client
Ohio Department of Mental Health & Addiction Services (OMHAS)
Location
Sagamore Hills, Ohio
Category
Completion
2016
Size
297,876 Square Feet
Articles
LEED
Certified
Keywords
Key Team Members
 Bob Medziuch
Bob Medziuch Dan Herstine
Dan Herstine Eric Droll
Eric Droll Scott Radcliff
Scott Radcliff Dan Gardinsky
Dan Gardinsky Matt Glassner
Matt Glassner Amber Duco
Amber Duco Chitra Matthai
Chitra Matthai

 Planning
Planning
 Architectural Design
Architectural Design
 Interior Design
Interior Design
 Sustainable Design
Sustainable Design