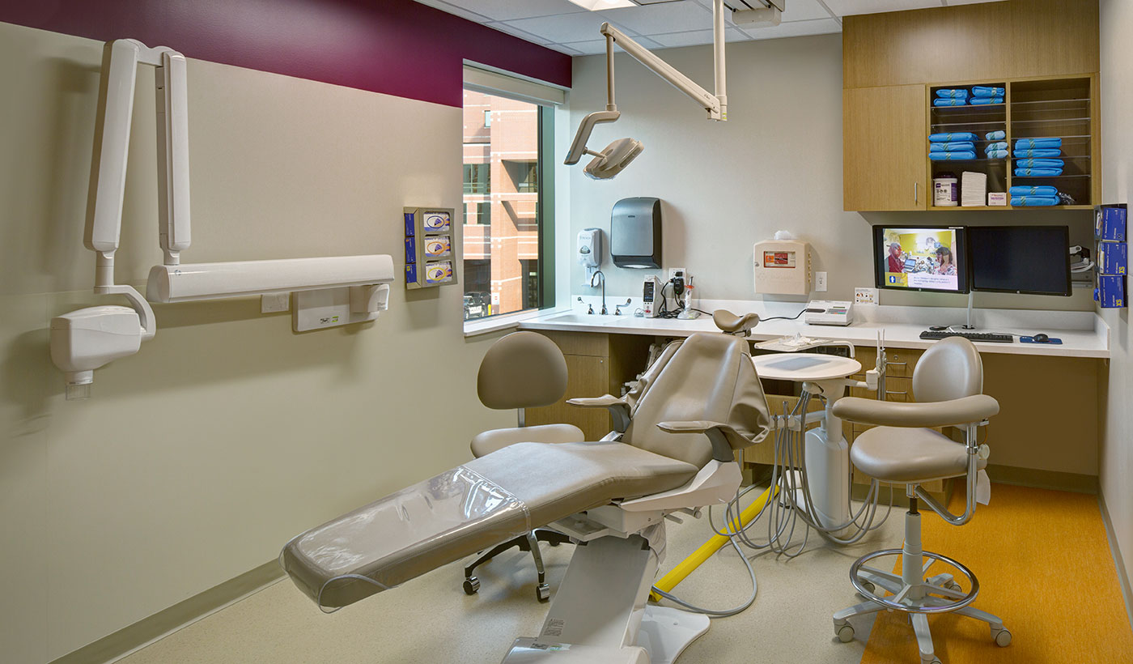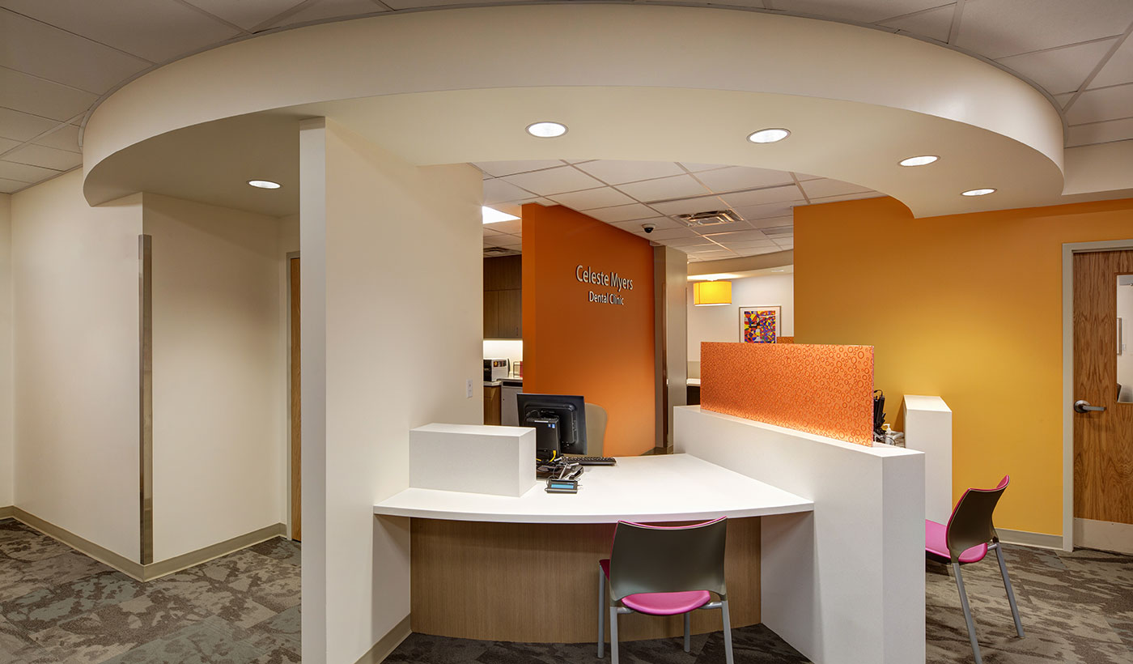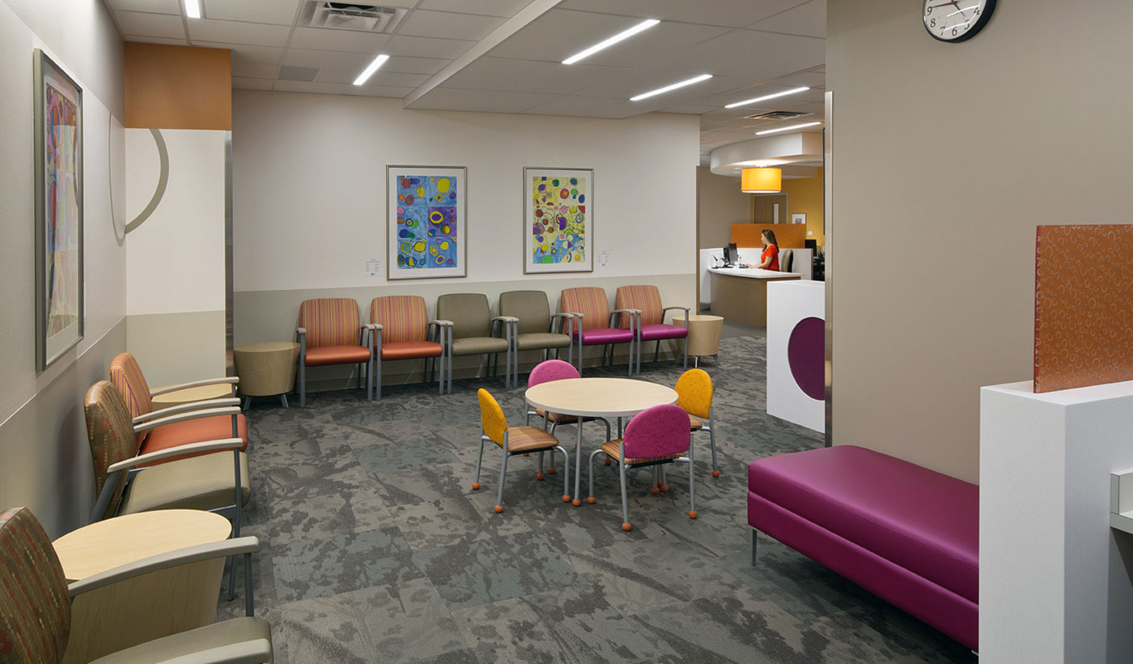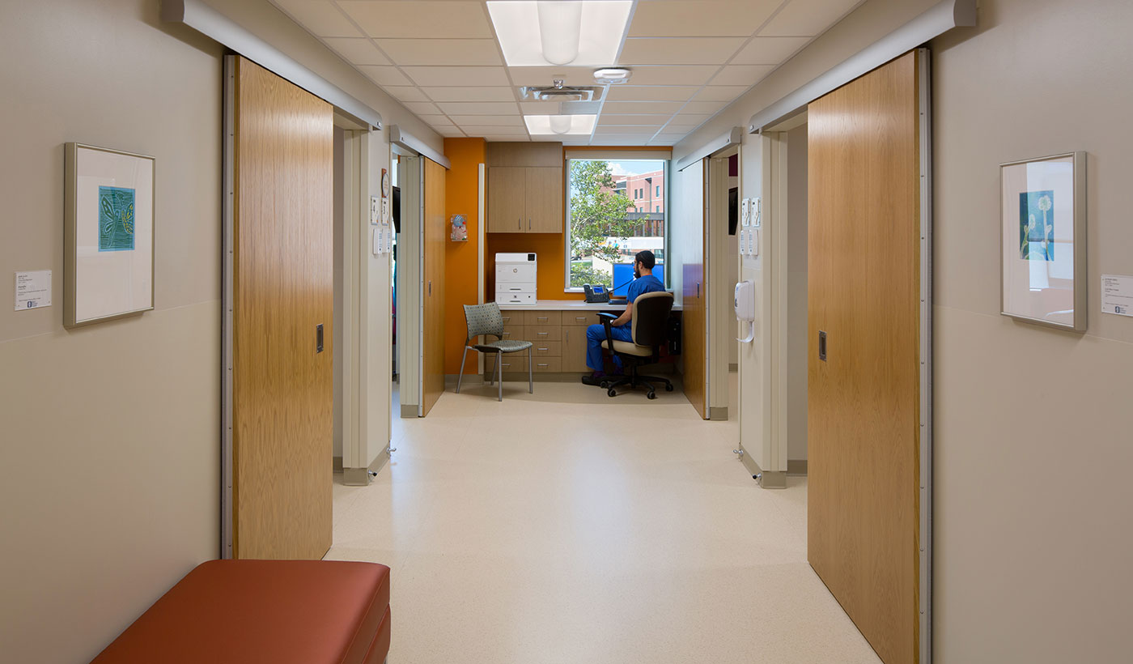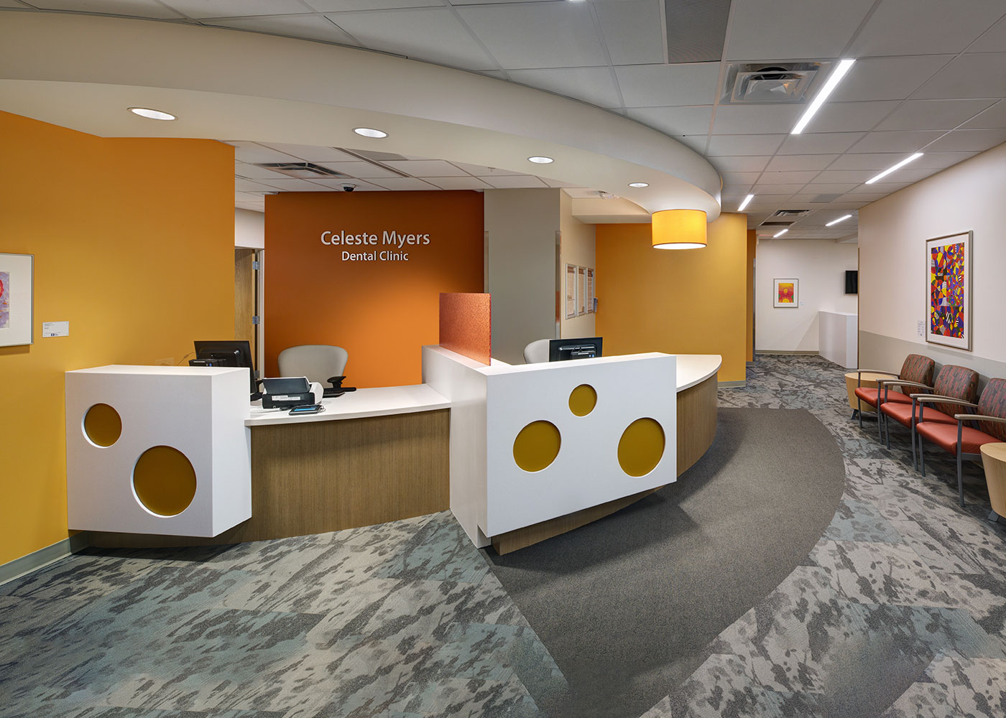
Akron Children’s Hospital
Celeste Myers Dental Clinic
Dental Office Design Supporting All Pediatric Patients
Hasenstab Architects’ expertise in dental office design was a key consideration when we were engaged by Akron Children’s Hospital to design the Celeste Myers Dental Clinic. This full-service clinic provides preventative, diagnostic, therapeutic, restorative and emergency oral health services to infants, children and teens. The clinic is also designed to serve children who have special health care needs or cannot afford dental health care.
The 6,300-square-foot clinic is located on the third floor of the Kay Jewelers Pavilion and features eight oversized private exam rooms to comfortably accommodate patients and their families.
The exam rooms are arranged in pods with dedicated workstations for health care providers and staff. The clinic is in close proximity to the hospital’s GOJO Outpatient Surgery Center should moderate or deep sedation be required for more complex cases.The clinic’s support space includes a staff lounge, lab space, radiology room, offices and a registration/check-out area. The design also includes space to accommodate training in the future for general practice and pediatric dental residents.
The team of interior designers at Hasenstab Architects takes a patient-centric approach to create health care environments that help alleviate stress for young patients as well as for family and friends. For example, when designing the Celeste Myers Dental Clinic, our team gave special consideration to the dedicated waiting room. The waiting room features a large seating area with a play space as well as a quiet room for sensory-sensitive patients.
The exam rooms incorporate sliding “barn” doors, uplifting artwork and bright stripes of color on the floor and walls. These “pops” of color are paired with neutral wood tones to help make the rooms fun and inviting for the patients and their families. Playful circles and stripes in cheerful orange and fuchsia accents help the clinic relate and coordinate with the overall third floor theme.
The Celeste Myers Dental Clinic not only serves an important community need but also expands the ability of Akron Children’s Hospital to provide dental care for all children, including those with special health care needs or who can’t afford it. Access to dental care, especially for children living in poverty, has long been a concern locally, regionally and nationally. Akron Children’s 2013 Community Health Needs Assessment confirmed this, finding, for example, that 15 percent of children in Summit County and nearly 18 percent of children in Stark County have never visited a dentist. It was a privilege for Hasenstab Architects to utilize our expertise in dental office design to support such an important community health initiative.
Project Details
Client
Akron Children’s Hospital
Location
Akron, Ohio
Category
Completion
2016
Size
6,300 Square Feet
Keywords
Key Team Members
 Dan Gardinsky
Dan Gardinsky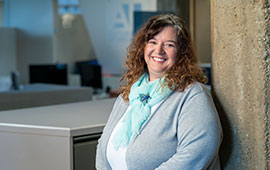 Carla Cremers
Carla Cremers

 Planning
Planning
 Architectural Design
Architectural Design
 Interior Design
Interior Design