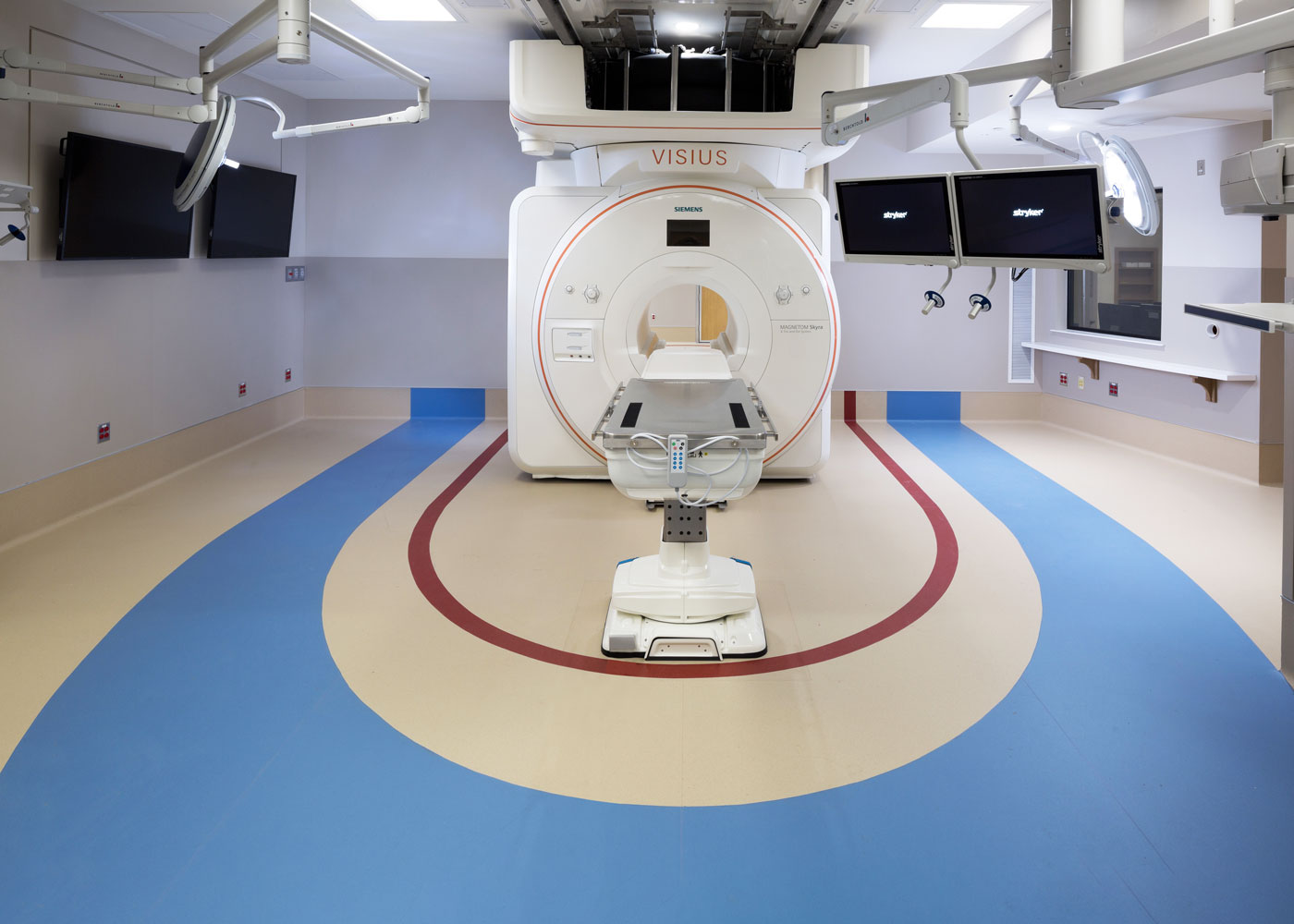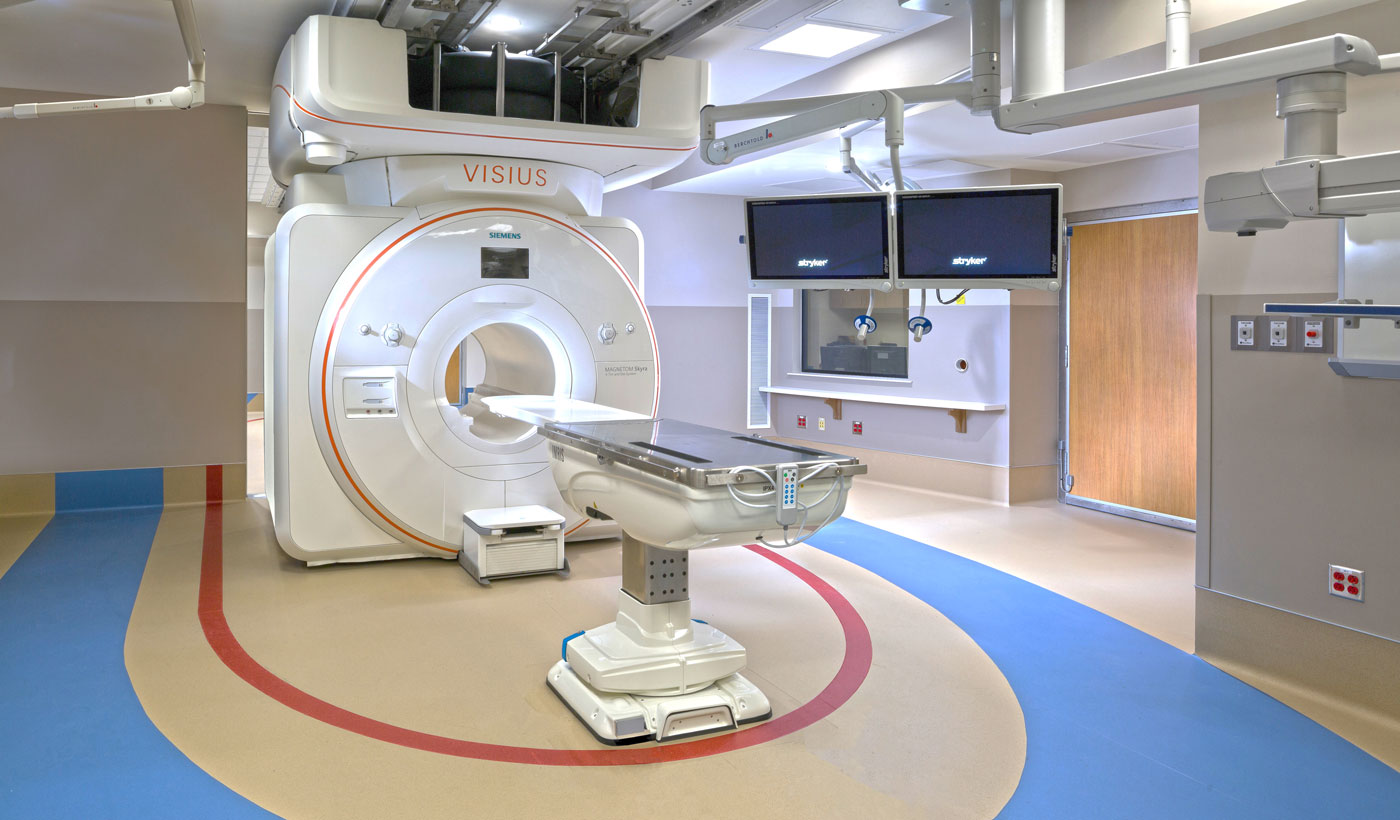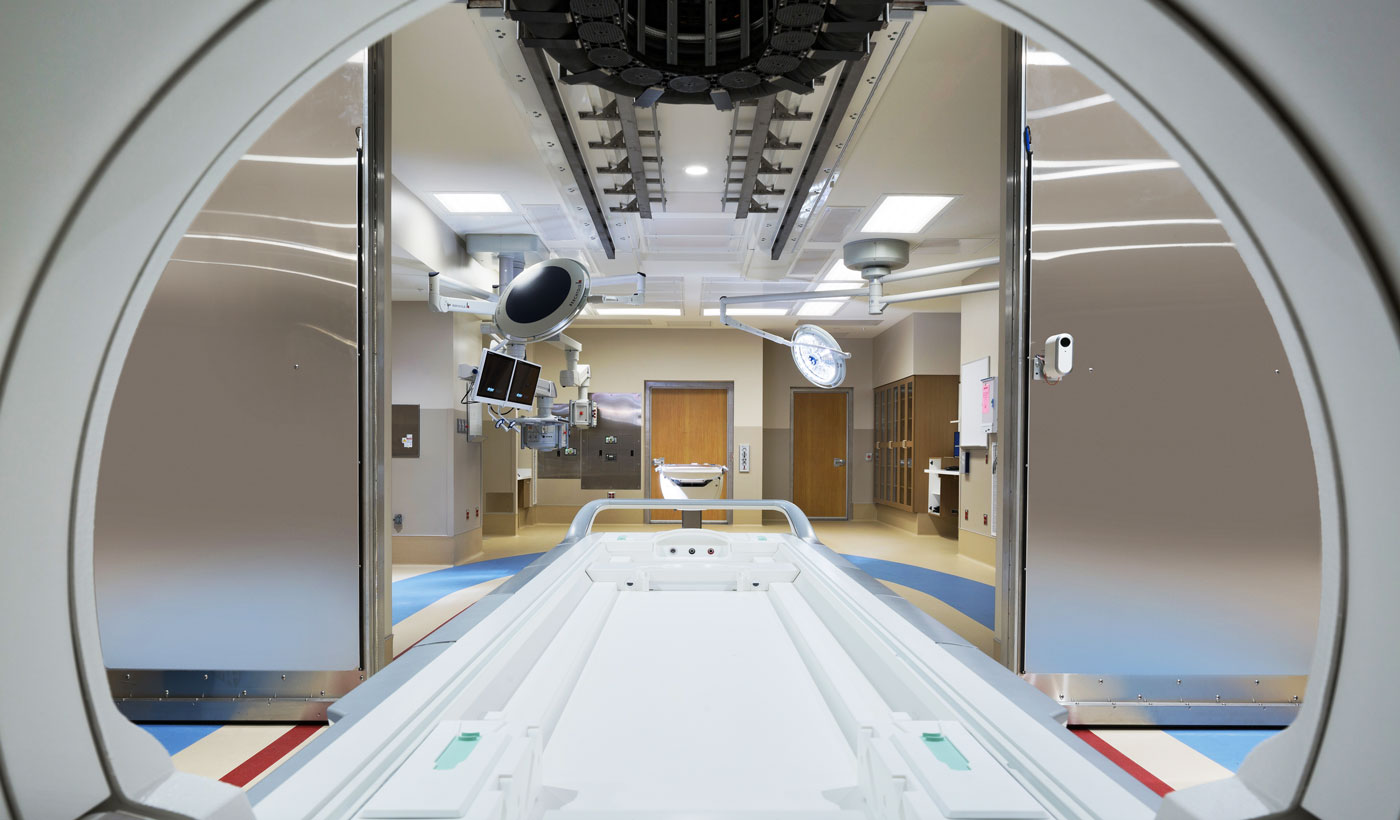
Akron Children's Hospital
Intraoperative MRI Room
Intraoperative MRI Design for Akron Children’s Hospital
Akron Children’s Hospital, ranked as one of the best hospitals in the United States for pediatric neurology and neurosurgery, turned to Hasenstab Architects as the hospital prepared to maximize operational efficiencies and incorporate technological advances for diagnostic surgical care. Hasenstab Architects provided design expertise for a 2,460-square-foot build-out to accommodate an Intraoperative MRI as well as a new neurosurgery operating room, which was phase two of a multi-phased renovation and addition.
As with other projects we’ve done with Akron Children’s Hospital that incorporate LEAN principles, the design team at Hasenstab Architects created a full-size cardboard mock-up of the proposed spaces in order to test the effectiveness and flexibility of the design. The mock-up of the Intraoperative MRI suite enabled design and end-user staff to address all healthcare flows and operational efficiencies for outpatient flows and radiology staff. A second, more detailed mock-up of the Intraoperative MRI Suite included technical and operational staff from IMRIS, the mobile MRI vendor, and Stryker Technologies representatives to address MRI safety and operations within the operating room. All MRI safety zones were checked for inpatient and outpatient access routes, and pre- and post- procedure/surgery patient flows. Sedation service adjacencies played an important role for outpatient access for MRI diagnostic services.
While the primary use of the operating room focuses on neurosurgery, the OR has a flexible design that allows for higher room utilization. The space was designed with two removal exterior panels to allow for future replacement of all three diagnostic equipment types – MRI, Interventional Radiology and Cardiac Catheterization. The design and construction were carefully planned to maintain full access to the adjacent operating rooms and support services within the Surgical Department.
Hasenstab Architects’ design for the Intraoperative MRI took into consideration the unique requirements and demands for this state-of-the-art technology. For example, the Intraoperative MRI system is mounted on a suspended rail system that allows for it to be used in surgery and as a diagnostic tool. The magnet weighs more than 15,600 lbs. and the final weight of the system is about 30,000 lbs. and hangs from steel support beams.
A large control room provides visual oversight and operation of the MRI for imaging and the operating room. All suite security controls are routed through this key room and provide one centralized cockpit for MRI safety and access. Comprehensive checklists were studied for the MRI movement for diagnostic and surgical imaging.
Project Details
Client
Akron Children’s Hospital
Location
Akron, Ohio
Category
Completion
2017
Size
2,460 Square Feet
Keywords
Key Team Members
 Carla Cremers
Carla Cremers Nick Davis
Nick Davis

 Planning
Planning
 Architectural Design
Architectural Design
 Interior Design
Interior Design
