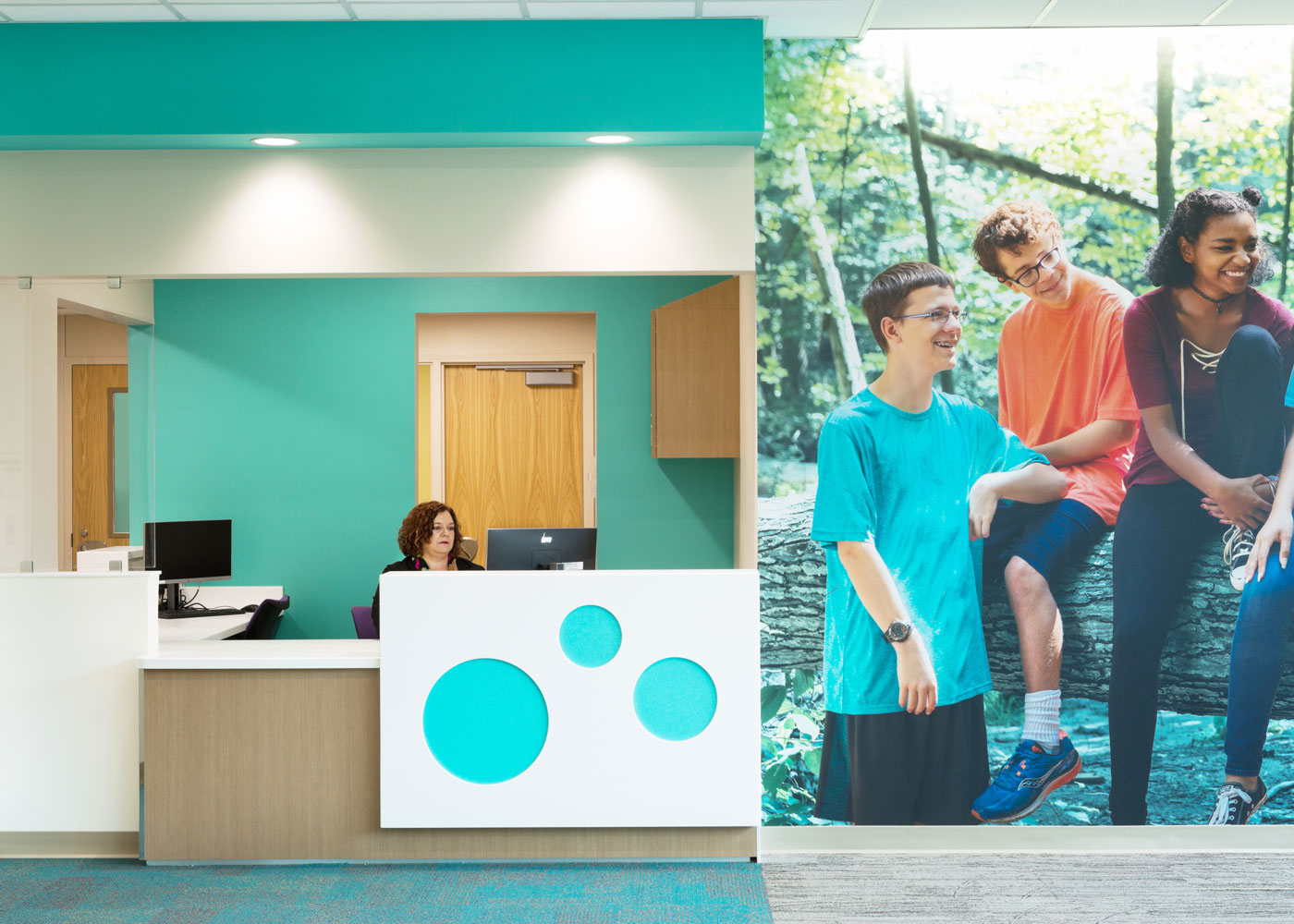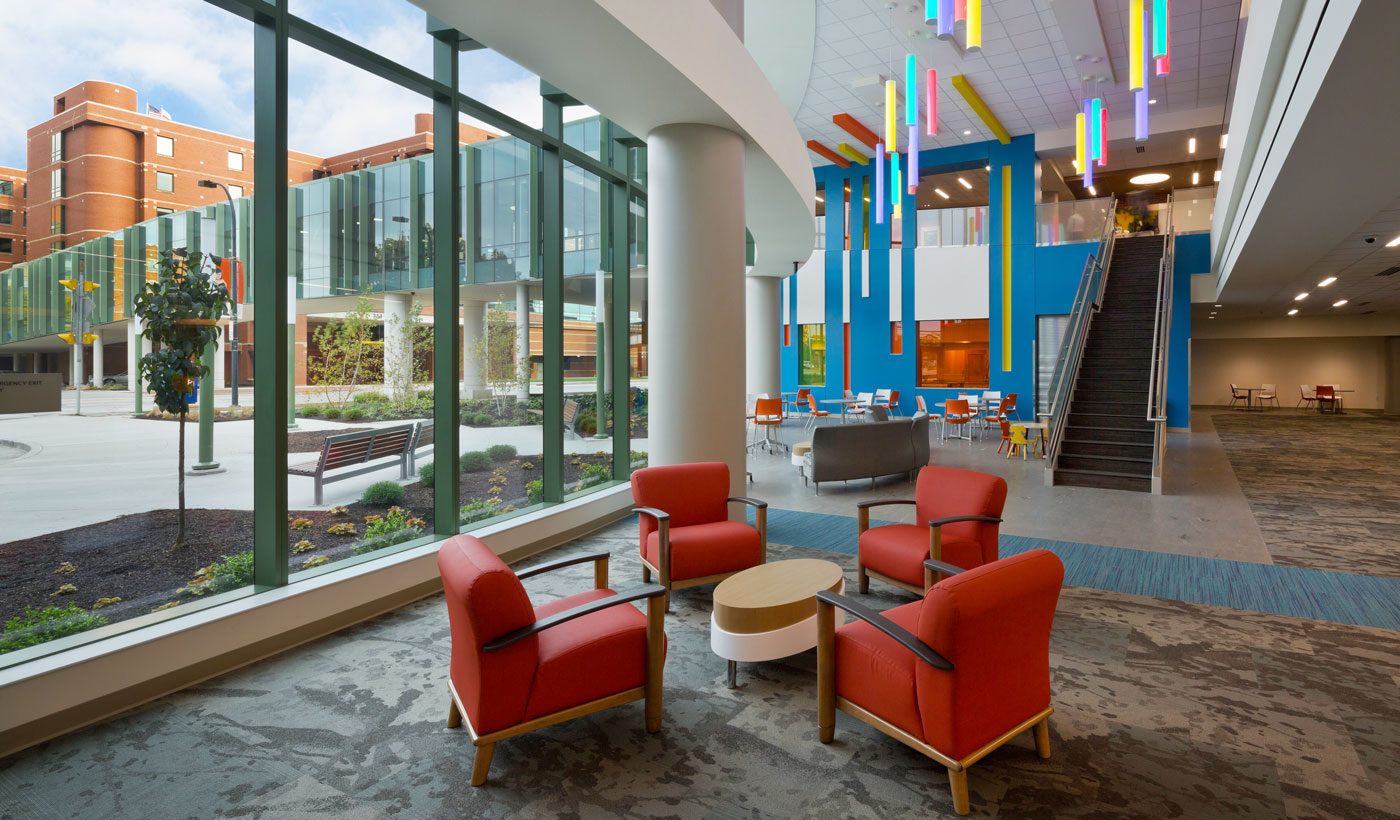
Akron Children's Hospital
Outpatient Behavioral Health Center
Hasenstab Architects provided architectural and interior design services for the 23,200 square foot Lois and John Orr Family Behavioral Health Center located on the first floor of the Considine Professional Building at Akron Children’s Hospital in Akron, Ohio. The outpatient behavioral health center is part of the larger Considine Professional Building Addition, also designed by Hasenstab Architects.
The center provides intensive outpatient, partial hospitalization, psychiatry, and psychology services.
The space includes 22 interview room, three assessment rooms, four PHP/IOP group rooms, a day room, art/expressive therapy classroom, and an out-of-clinic work area that accommodates more than 80 providers and support staff. Concurrent with this project, the Hospital developed outpatient behavioral health standards to provide consistency throughout the enterprise for design, lessons learned, and product specifications.
Project Details
Client
Akron Children’s Hospital
Location
Akron, Ohio
Category
Completion
2018
Size
23,200 Square Feet
Keywords
Key Team Members
 Bob Medziuch
Bob Medziuch Amador Gonzalez
Amador Gonzalez Scott Radcliff
Scott Radcliff Carla Cremers
Carla Cremers Dan Gardinsky
Dan Gardinsky Adam May
Adam May Nick Davis
Nick Davis Tina Kessel
Tina Kessel

 Planning
Planning
 Architectural Design
Architectural Design
 Interior Design
Interior Design
