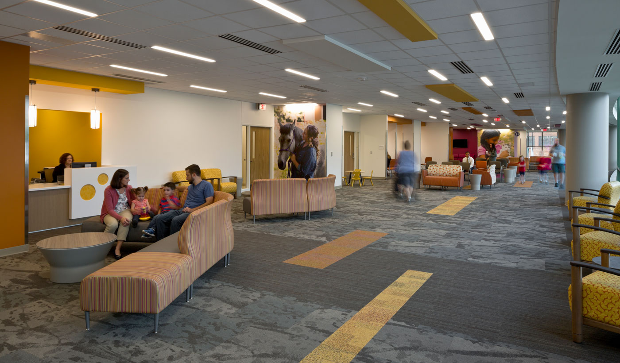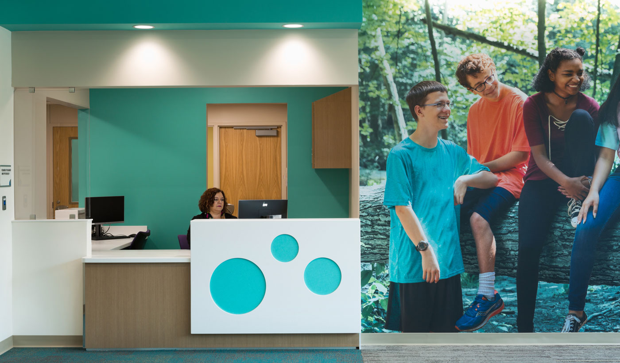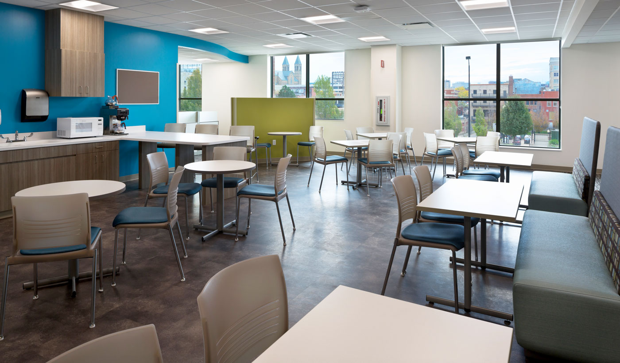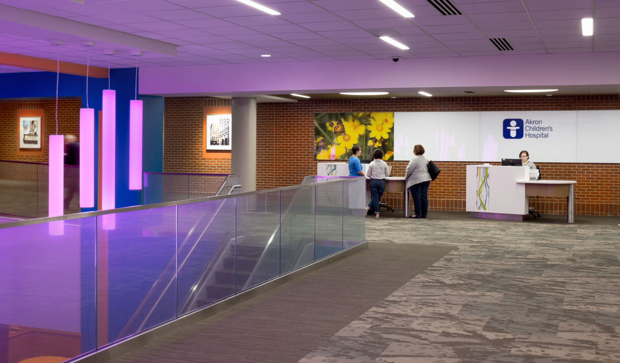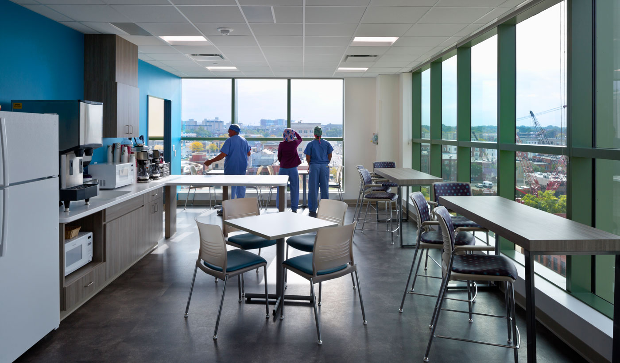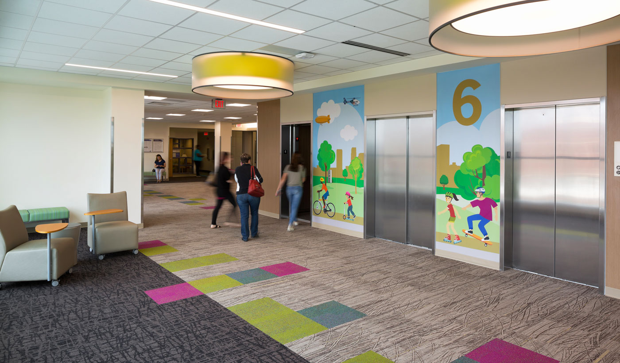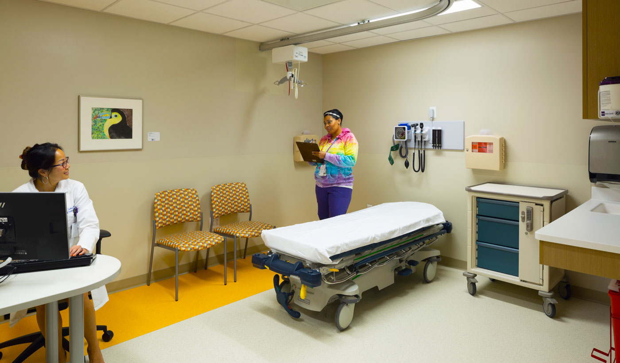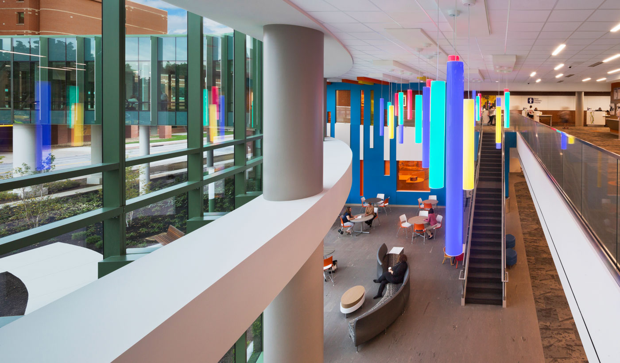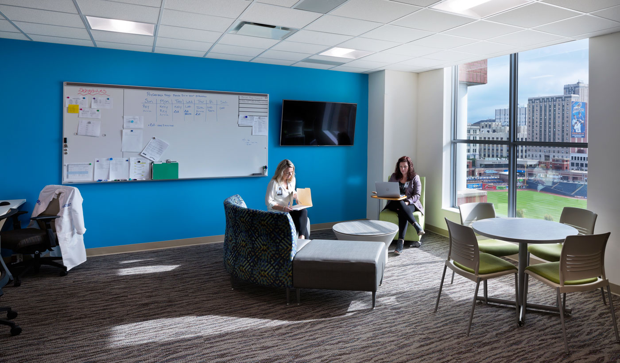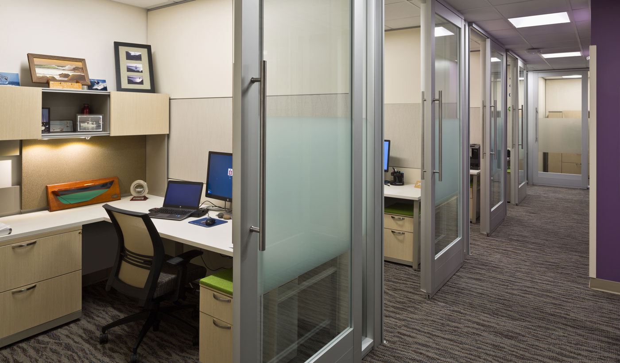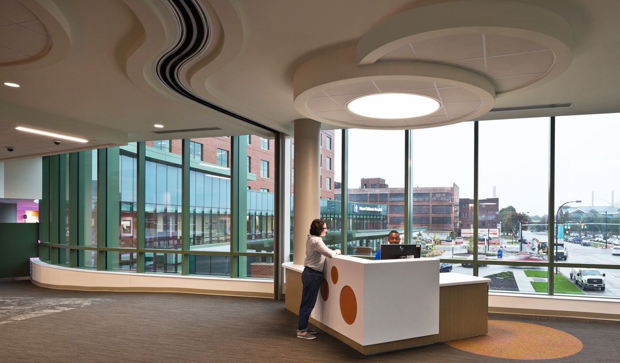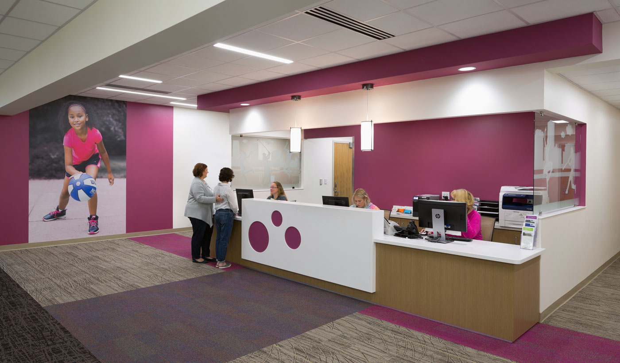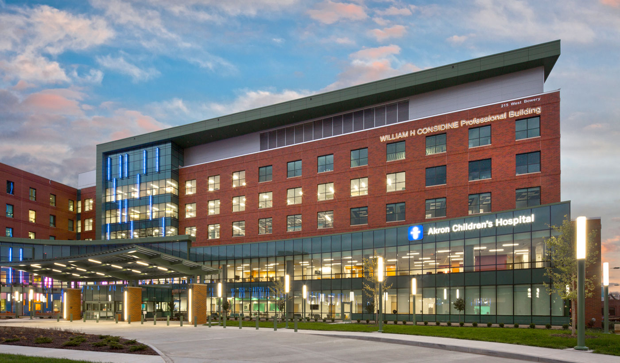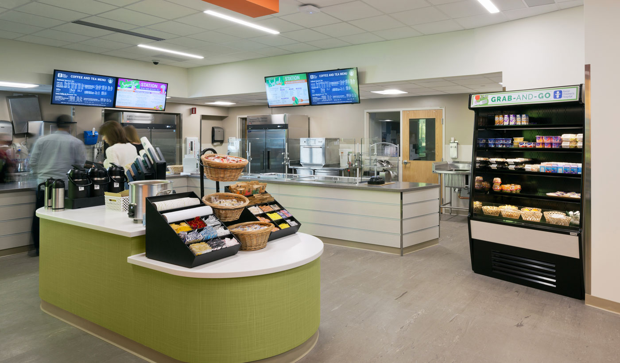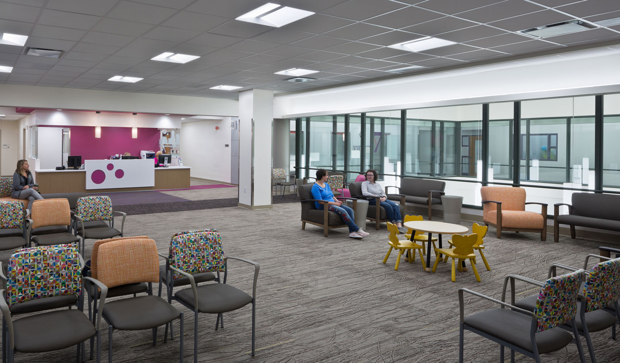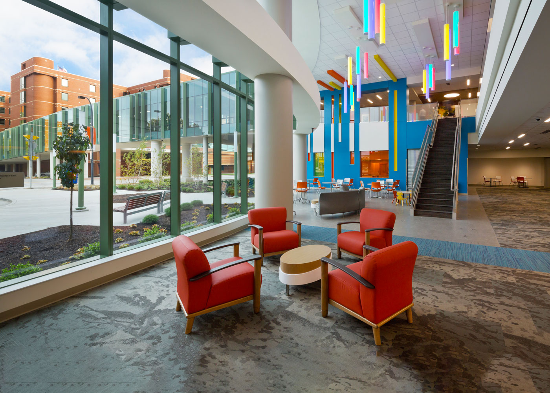
Akron Children’s Hospital
Considine Professional Building Addition
Expanding Healthcare – Hospital Expansion Design
In order to expand subspecialty practices in Akron and consolidate functions from leased spaces within the area, Akron Children’s Hospital decided to build an addition to the William H. Considine Professional Building. With a depth of experience with healthcare additions and renovations, Hasenstab Architects was tapped to be part of the hospital expansion design team.
Completed in 2018, the seven-story Considine addition nearly doubles the size of the previous space from 250,000 to 480,000 square feet. The addition occupies the 2.25-acre site on the southeast corner of the hospital campus. An elevated bridge connects the Considine Building with the main hospital and Kay Jewelers Pavilion.
Prior to the expansion of the Considine Building, various pediatric specialty practices were scattered throughout an area spanning six blocks. Akron Children’s Hospital wanted to consolidate and streamline care for families. Bringing these specialty practices together under one roof yields many benefits such as expediting the check-in process and improving the overall patient experience.
The hospital expansion design incorporates various amenities to serve patients and families including an outpatient pharmacy, outpatient lab, a grab and go cafe, lactation rooms, and larger patient/family restrooms. This project also introduces a convenient, entrance-based check-in and registration process rather than in individual department registration locations.
Trying to find your way around a hospital can be stressful, which can create unnecessary anxiety for parents and children alike. That’s why Hasenstab Architects takes a patient-centric approach when designing healthcare facilities. The clinics situated on floors two through seven of the new addition share a common layout. All waiting areas are situated along the front of the building and face the park. The consistent layout enables families to orient themselves no matter where they are in the building.
Each floor utilizes an overall interior design theme of “Our Neighborhood.” Each floor’s unique color palette and wall art reflects a specific neighborhood in Northeast Ohio. For instance, the transportation floor has images of the Goodyear Blimp and Soap Box Derby cars. This differentiation also helps with wayfinding and orientation.
Building on the success of the Kay Jewelers Pavilion project, the design and construction team utilized LEAN concepts and an Integrated Project Delivery (IPD) method. The project was completed weeks ahead of schedule and millions under budget.
The addition to the William H. Considine Professional Building showcases a wide array of Hasenstab Architects’ expertise including planning, interior design and specialties such as hospital expansion design.
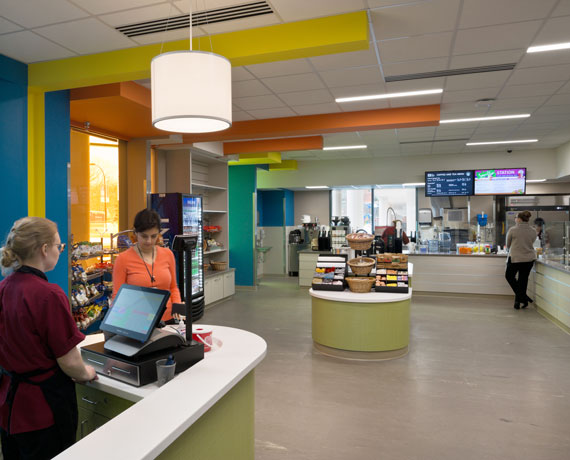

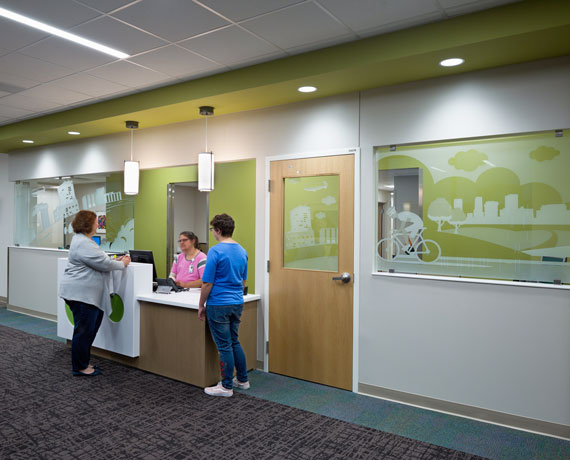
Project Details
Client
Akron Children’s Hospital
Location
Akron, Ohio
Category
Completion
2018
Size
230,000 Square Feet
Articles
Awards
2019 AIA Akron Design Awards – Citation Award
Keywords
Key Team Members
 Bob Medziuch
Bob Medziuch Amador Gonzalez
Amador Gonzalez Scott Radcliff
Scott Radcliff Carla Cremers
Carla Cremers Dan Gardinsky
Dan Gardinsky Adam May
Adam May Nick Davis
Nick Davis Tina Kessel
Tina Kessel

 Planning
Planning
 Architectural Design
Architectural Design
 Interior Design
Interior Design