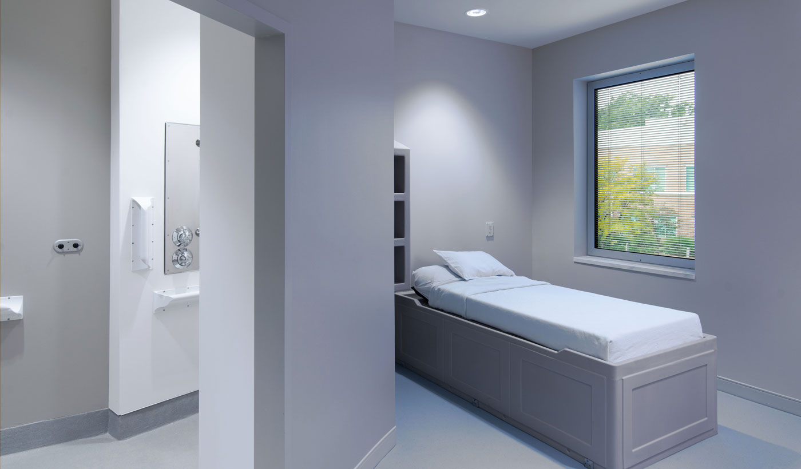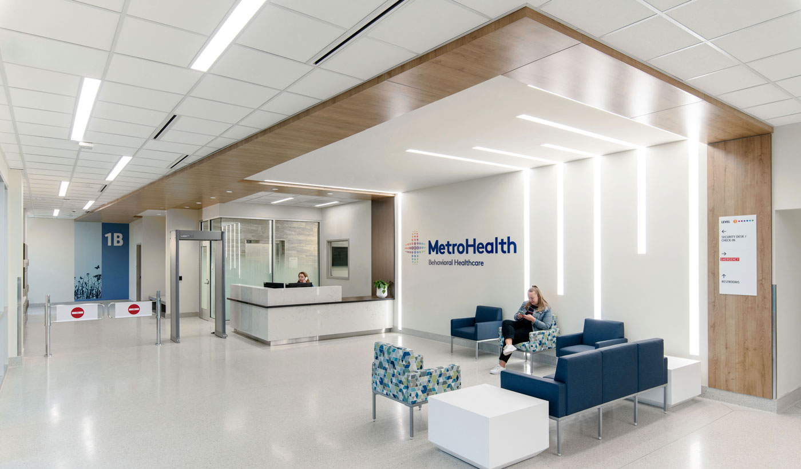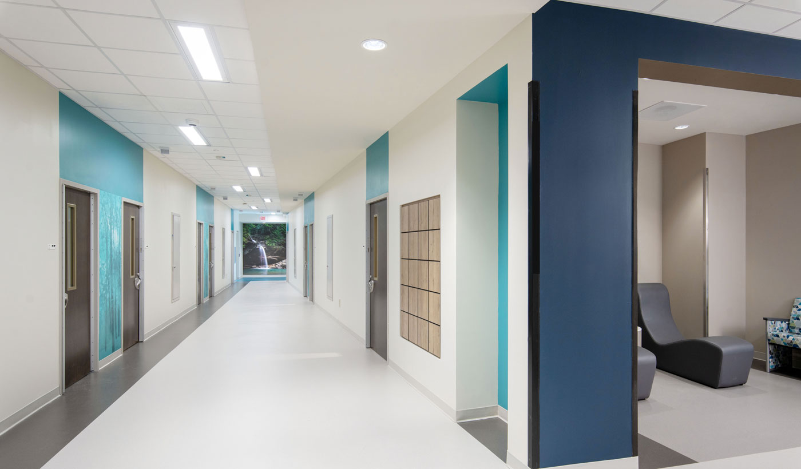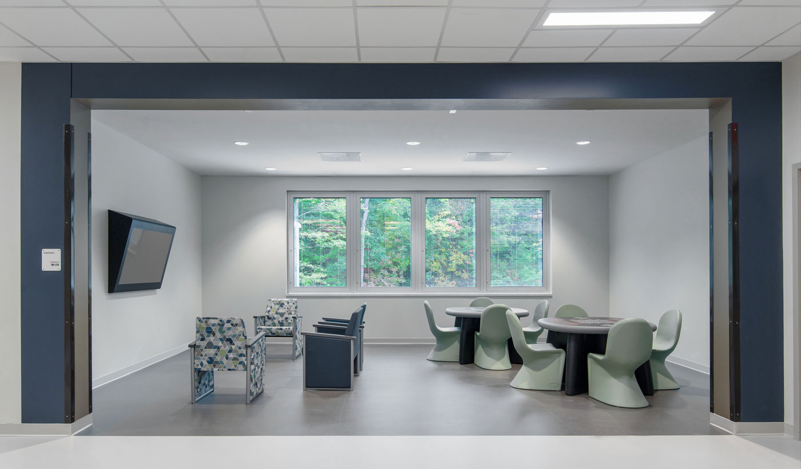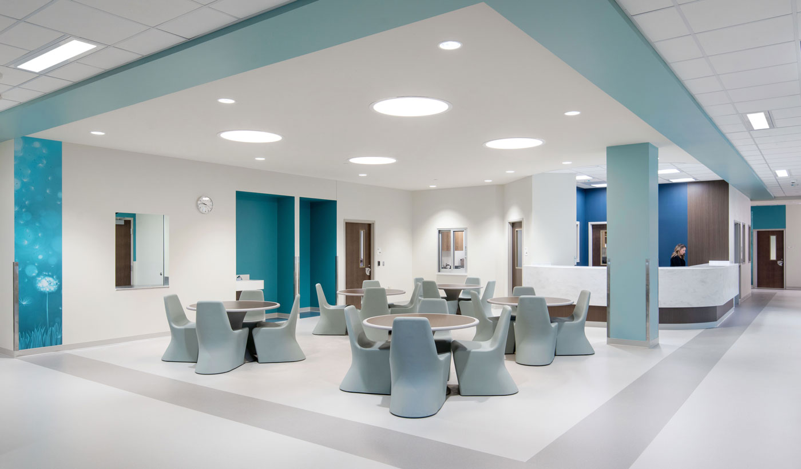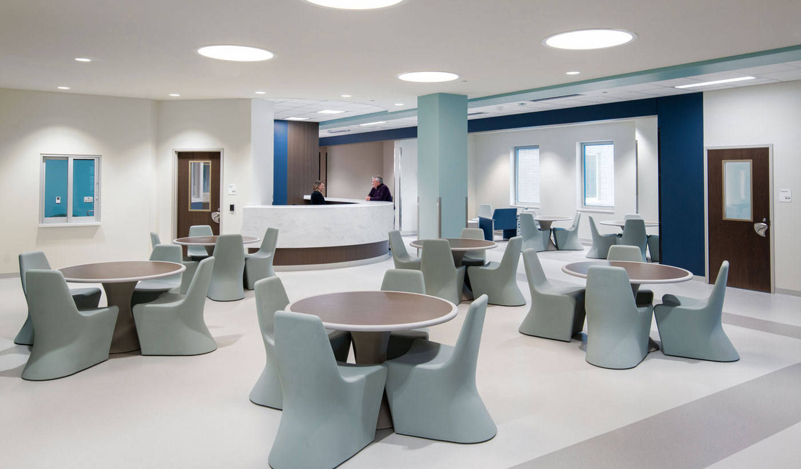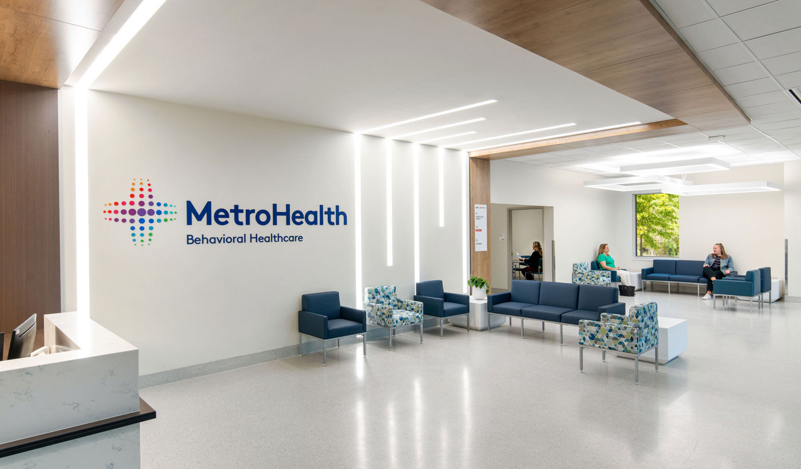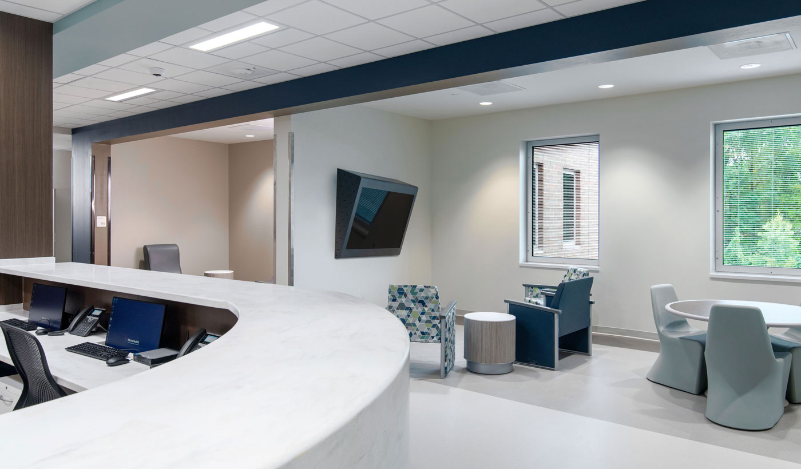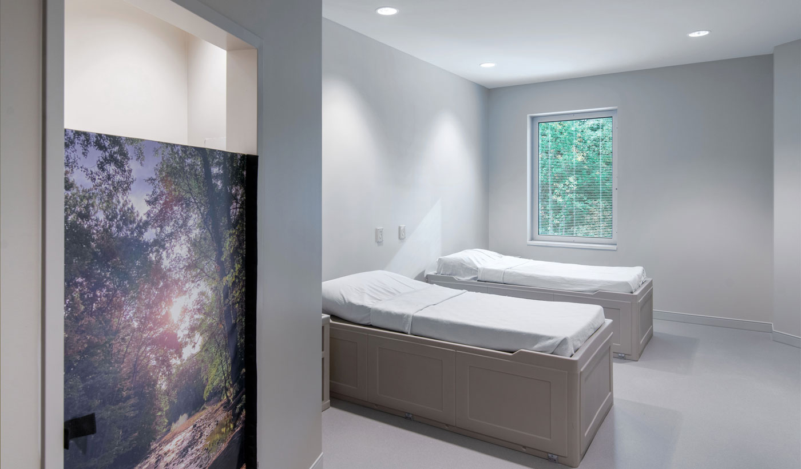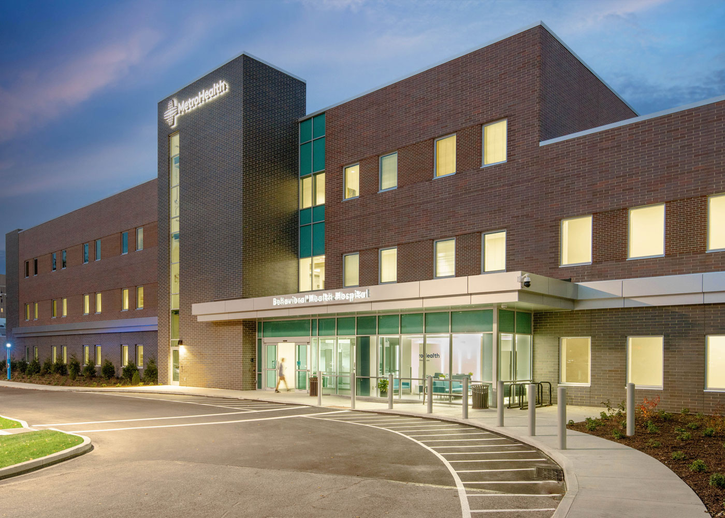
MetroHealth
Behavioral Health Hospital
In an effort to consolidate behavioral health services on its Cleveland Heights campus, MetroHealth engaged design-build team Hasenstab Architects and The Albert M. Higley Company with developer Anchor Health Properties to design a new, 79,000 square foot behavioral health hospital that accommodates five patient units and 112 patient beds. The facility helps to fill a critical community need for psychiatric health services in surrounding areas.
The behavioral health hospital includes Adult, Geriatric and Adolescent units for behavioral health and addiction care with appropriate treatment and program space including a shared recreational room and exterior courtyard.
The patient units were designed to provide clear sightlines to enhance patient and staff safety, as well as numerous opportunities for therapeutic interaction. The overall design allows for flexibility in managing patient security and circulation, while creating a calm and healing environment which is paramount to behavioral health facilities.
Additionally, this project included renovations to approximately 21,000 square feet of space in the existing facility. The renovations added a 12-bed combined Medical-Psych and Psychiatric ICU, an Outpatient PHP/IOP program and appropriate clinical support space. The clinical support space includes physician offices, a behavioral health administrative office, resident program support, staff training center and a staff lounge/support space.
A psychiatric admissions and intake area within the emergency department, as well as a high-acuity unit for patients requiring specialized care was also part of behavioral health hospital project.
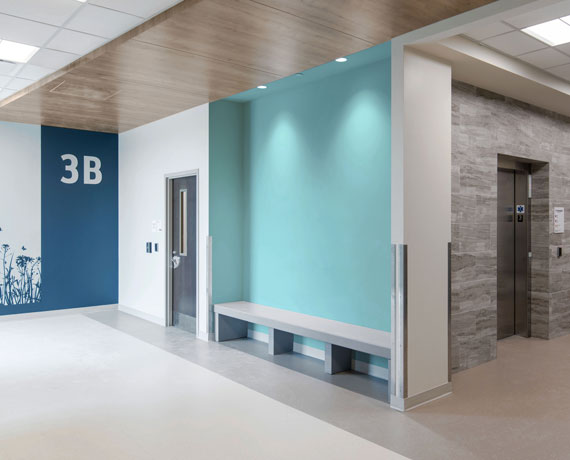
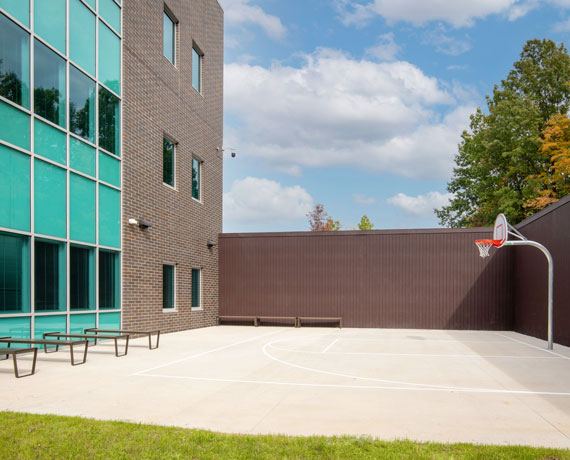
Project Details
Client
MetroHealth
Location
Cleveland Heights, Ohio
Category
Completion
2022
Size
79,000 Square Feet (Addition)
21,000 Square Feet (Renovation)
Partners
Anchor Health Properties
Keywords
Key Team Members
 Dan Herstine
Dan Herstine Amador Gonzalez
Amador Gonzalez Adam May
Adam May Chitra Matthai
Chitra Matthai  Chris Betts
Chris Betts John Collett
John Collett

 Planning
Planning
 Architectural Design
Architectural Design
 Interior Design
Interior Design