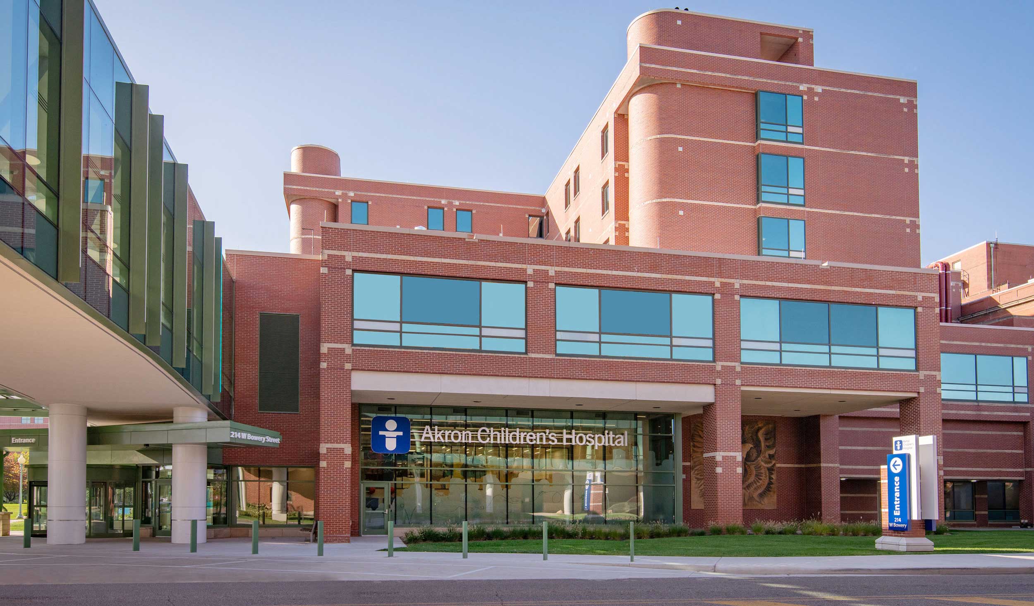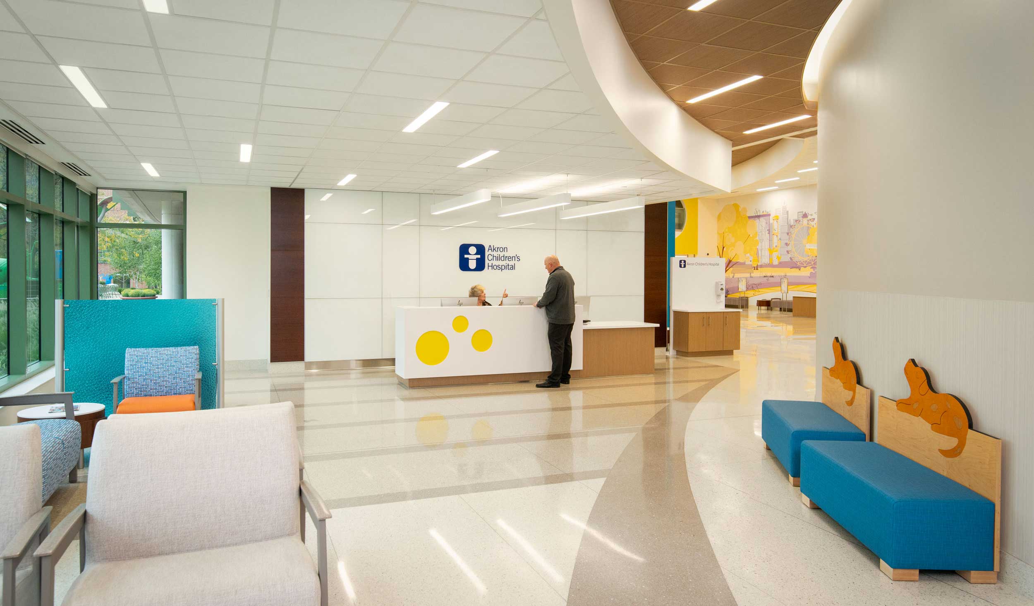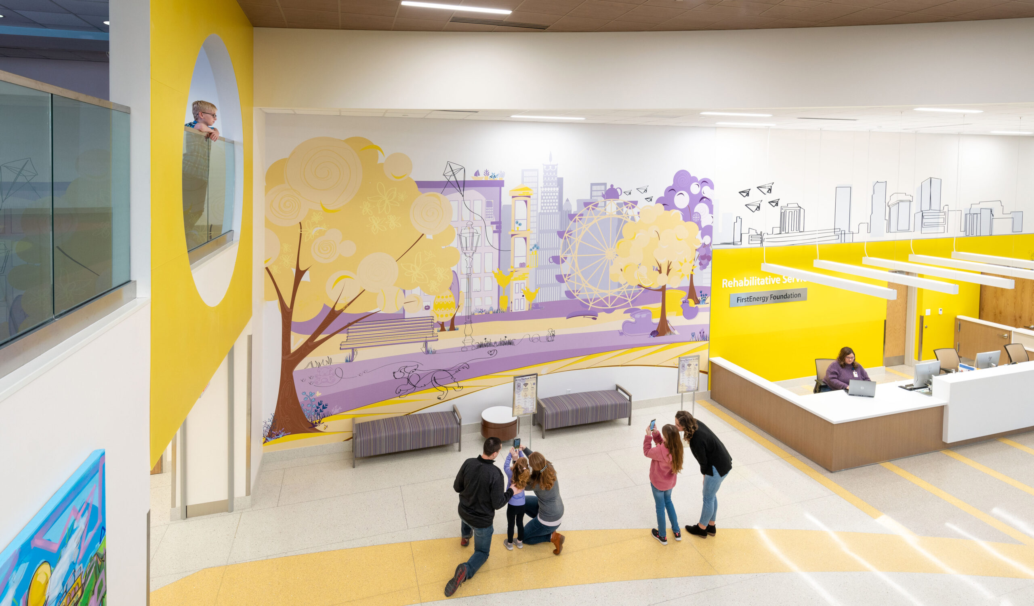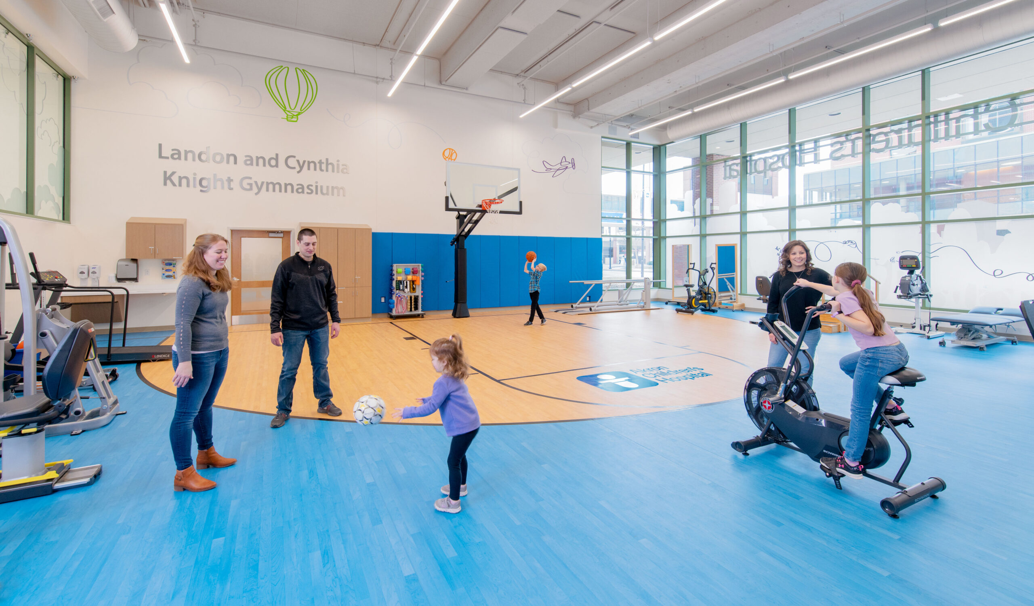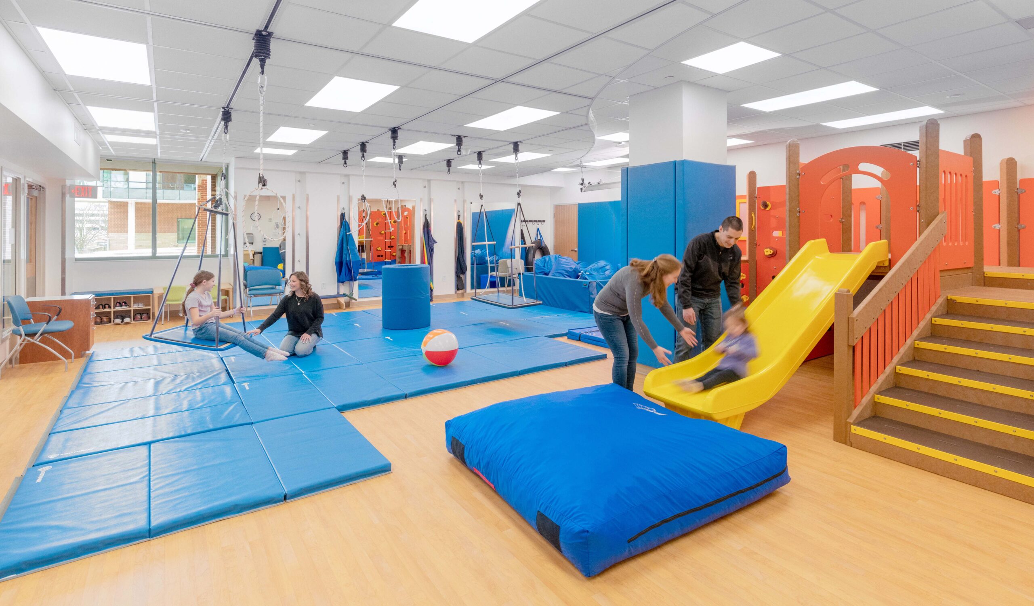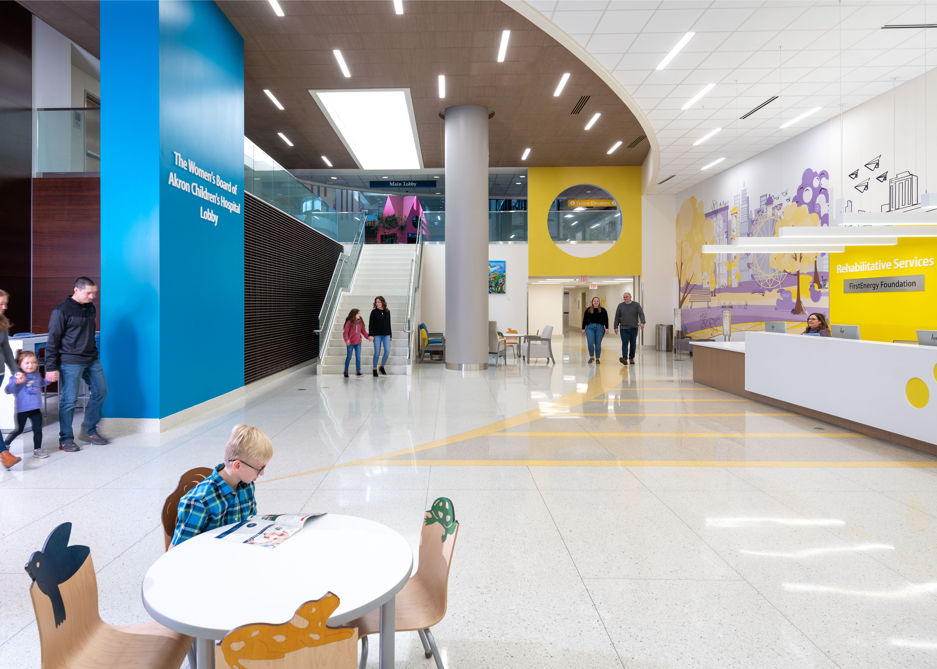
Akron Children's Hospital
Outpatient Rehabilitation & Lobby Renovation
Hasenstab Architects provided professional design services for a multi-phased renovation of the Outpatient Rehabilitation department at Akron Children’s Hospital. Located in the Main Hospital Building, this project also encompassed a renovation to the adjacent exterior entrance and lobby areas.
The main entrance of the hospital was renovated to provide a new entryway into the building. The design team navigated several challenges to create easements for the new drop off area, including reconfiguring the adjacent road from four to two lanes.
An updated lobby welcomes visitors into the Outpatient Rehabilitation space. Signage and wayfinding were coordinated with graphics as well as architectural and finish elements to emphasize primary circulation from parking decks to the elevators.
The Outpatient Rehabilitation area includes physical and occupational therapy gyms, an indoor track, updated aqua therapy, and sensory integration. The main gym was constructed below an operating neurosurgery suite, which required the design team to create a careful scheduling and phasing plan.
Milestones are placed in the large gym to provide therapy challenges and allow time to enjoy custom murals as patients move throughout the space.
The design team met with members of the rehab staff to capture different perspectives and enhance the final result. Playful elements, such as whimsical, interactive graphics, fun patterns sprinkled across the terrazzo flooring, and generous views to the playground and the park outside provide a welcoming experience and plenty of positive distractions.
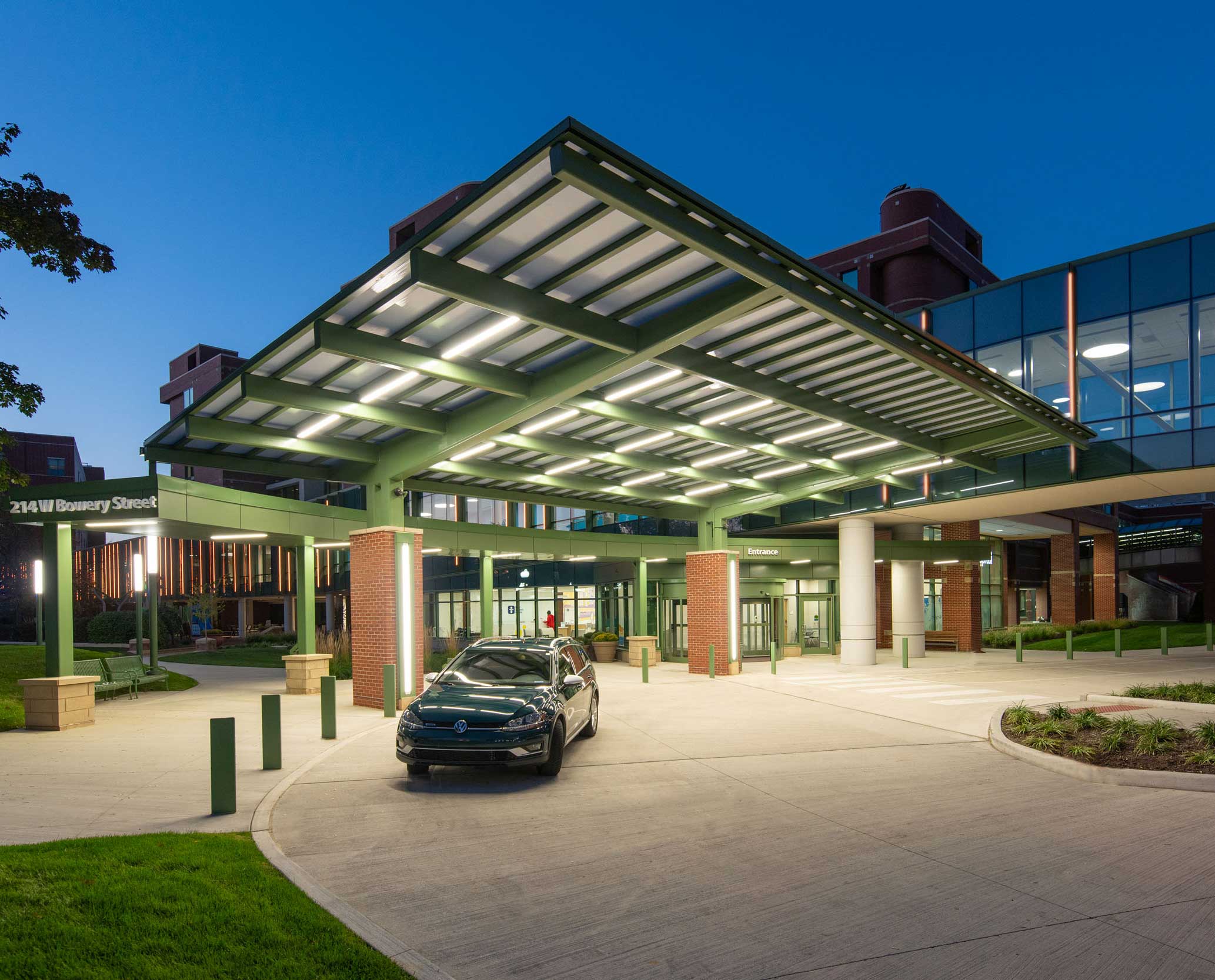
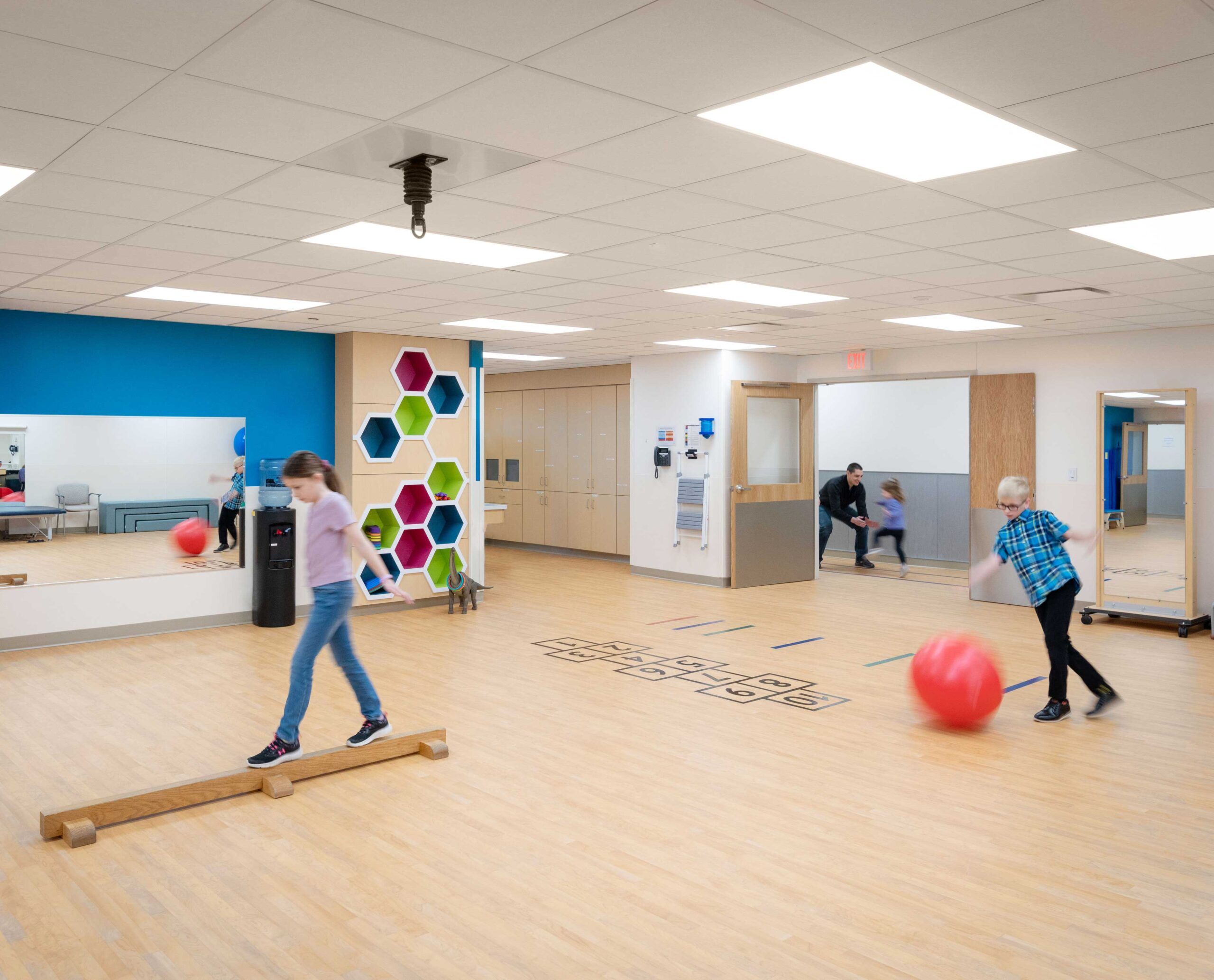
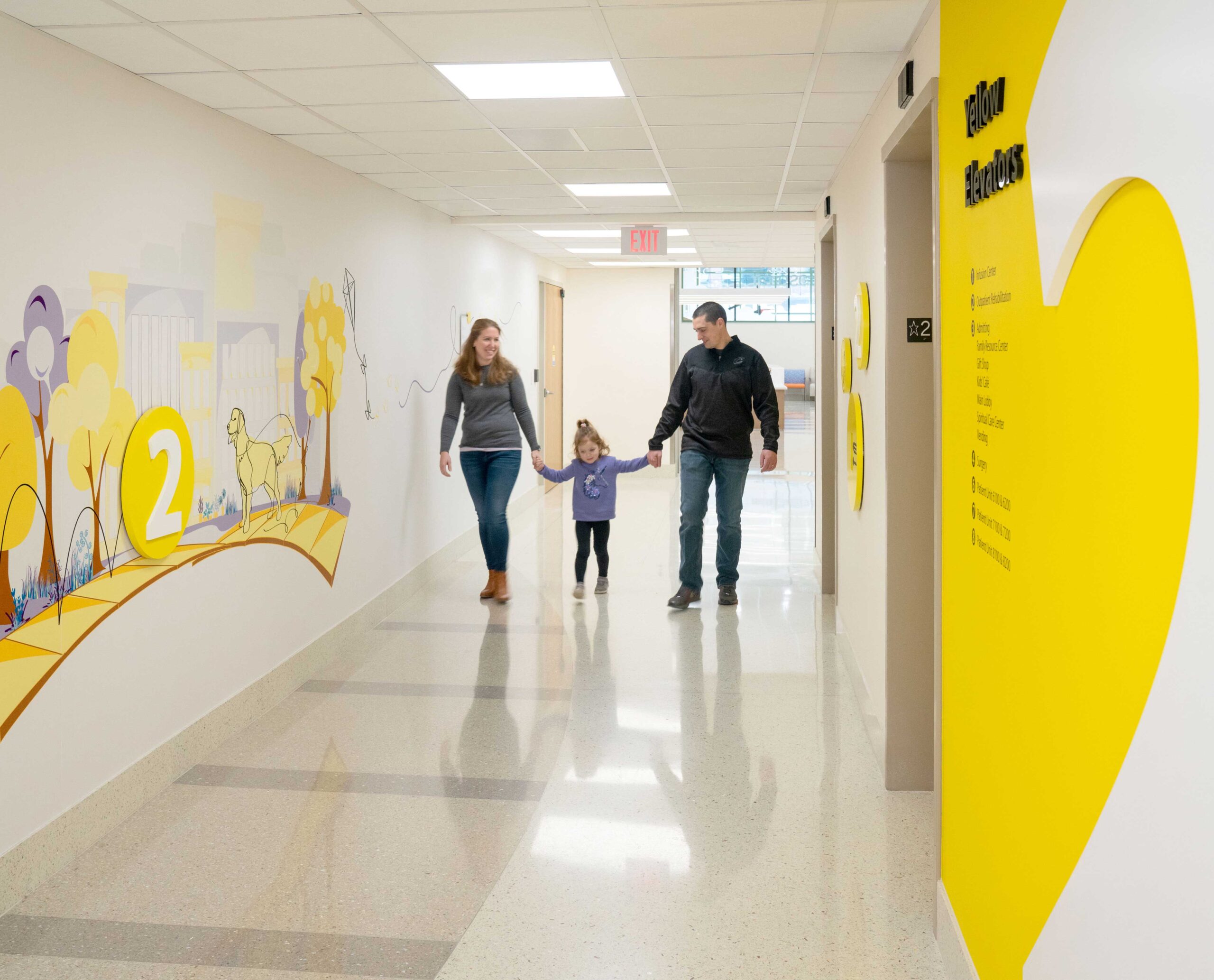
Project Details
Client
Akron Children’s Hospital
Location
Akron, Ohio
Category
Completion
2022
Size
50,960 Square Feet
Keywords
Key Team Members
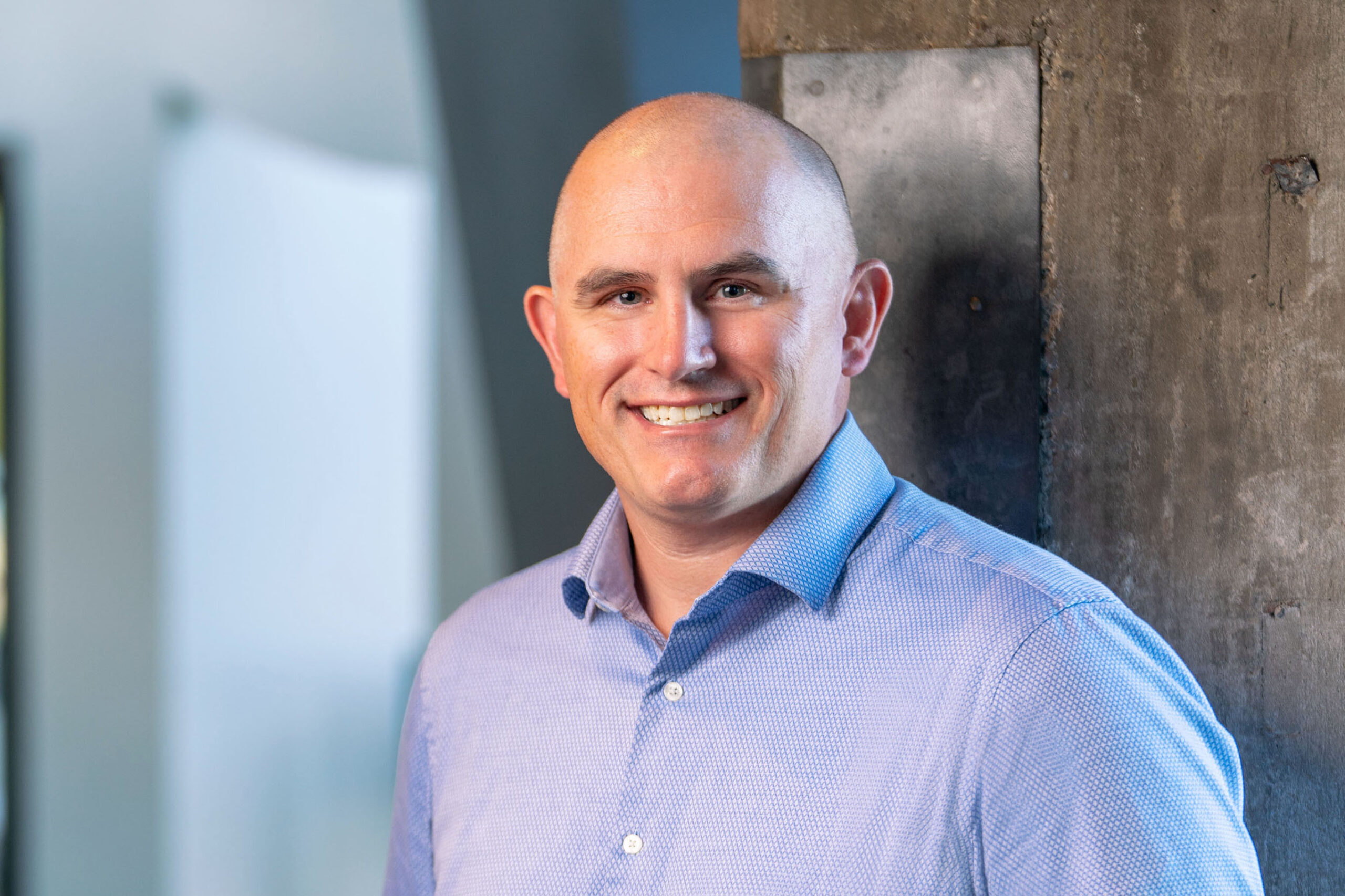 Scott Radcliff
Scott Radcliff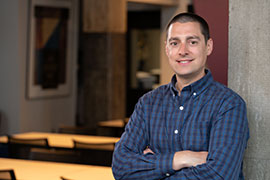 Nick Davis
Nick Davis Carla Cremers
Carla Cremers Tina Kessel
Tina Kessel

 Planning
Planning
 Architectural Design
Architectural Design
 Interior Design
Interior Design