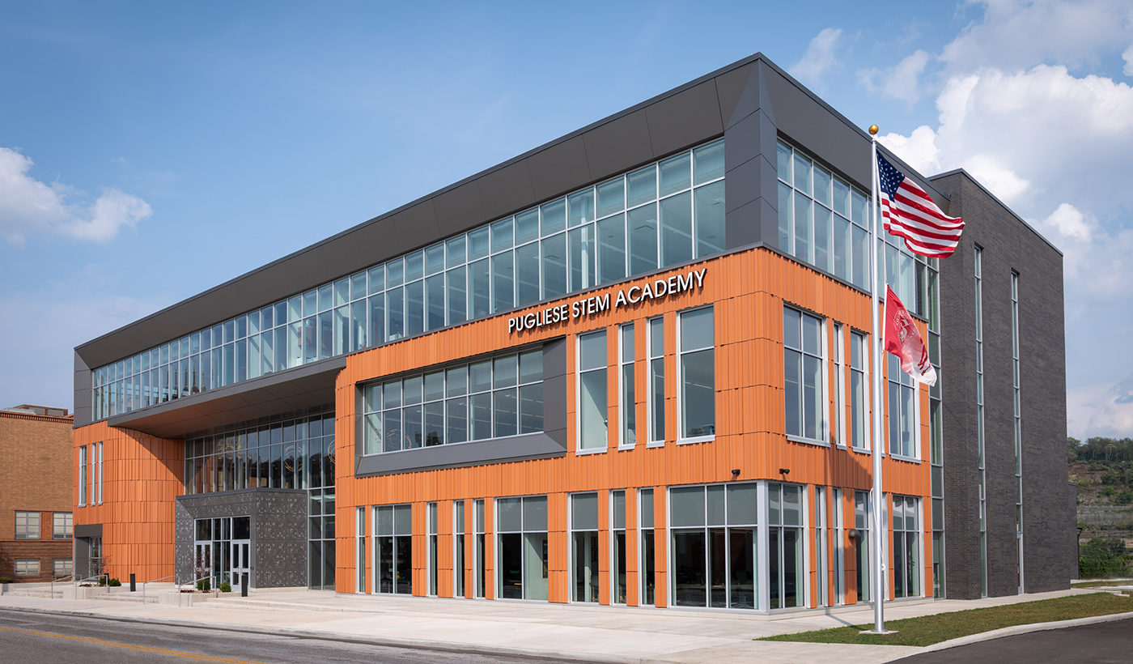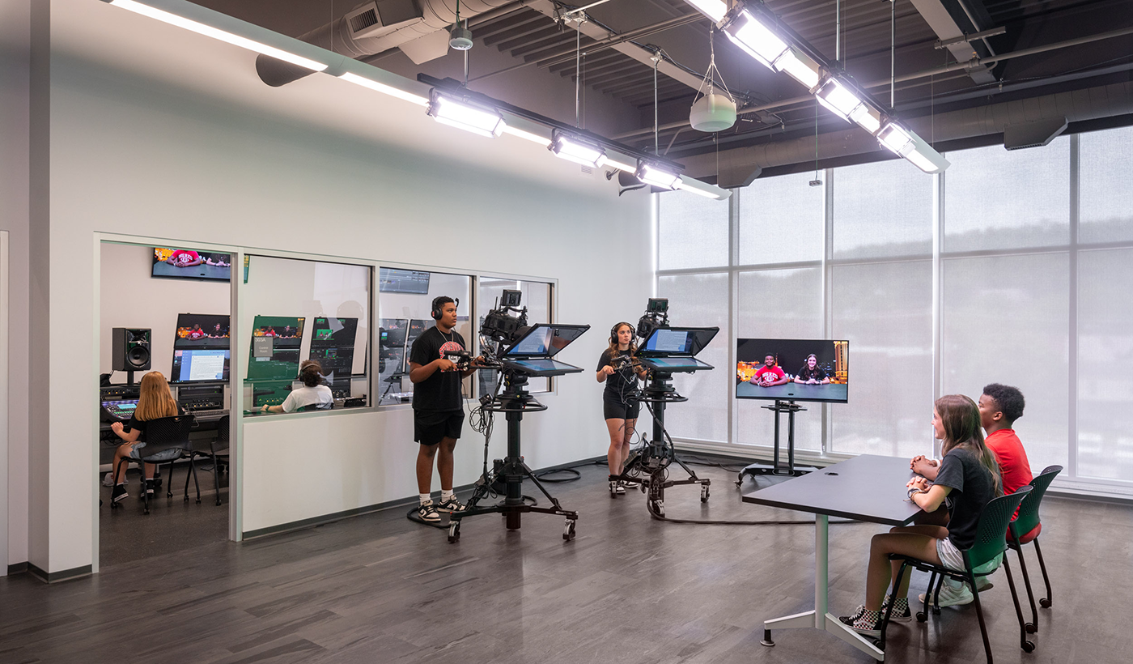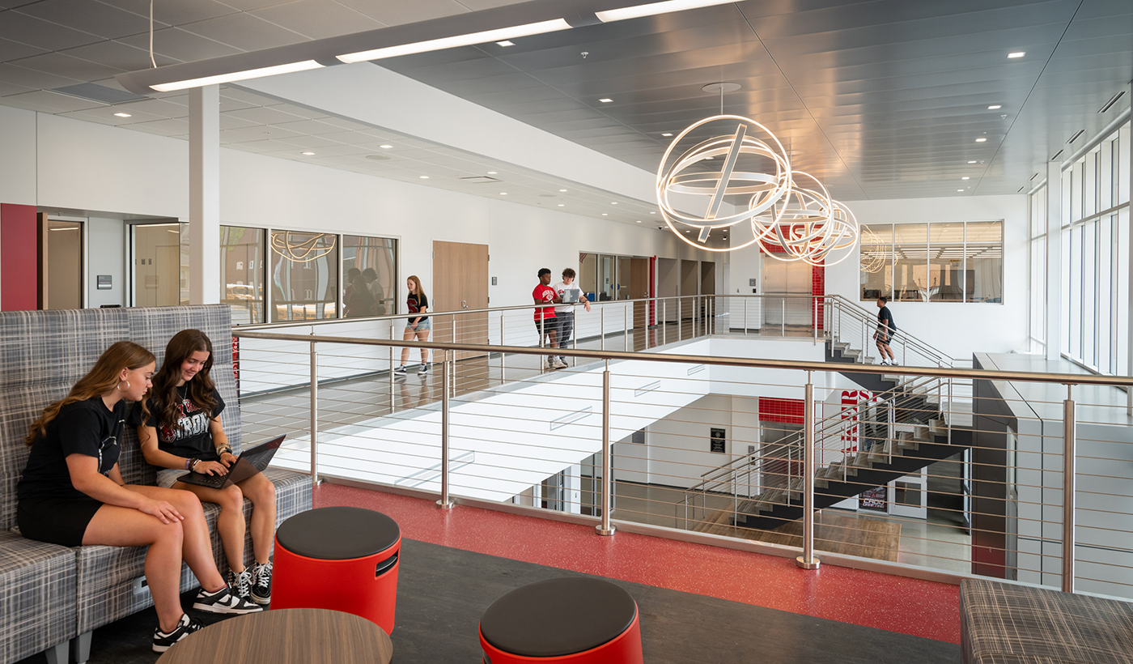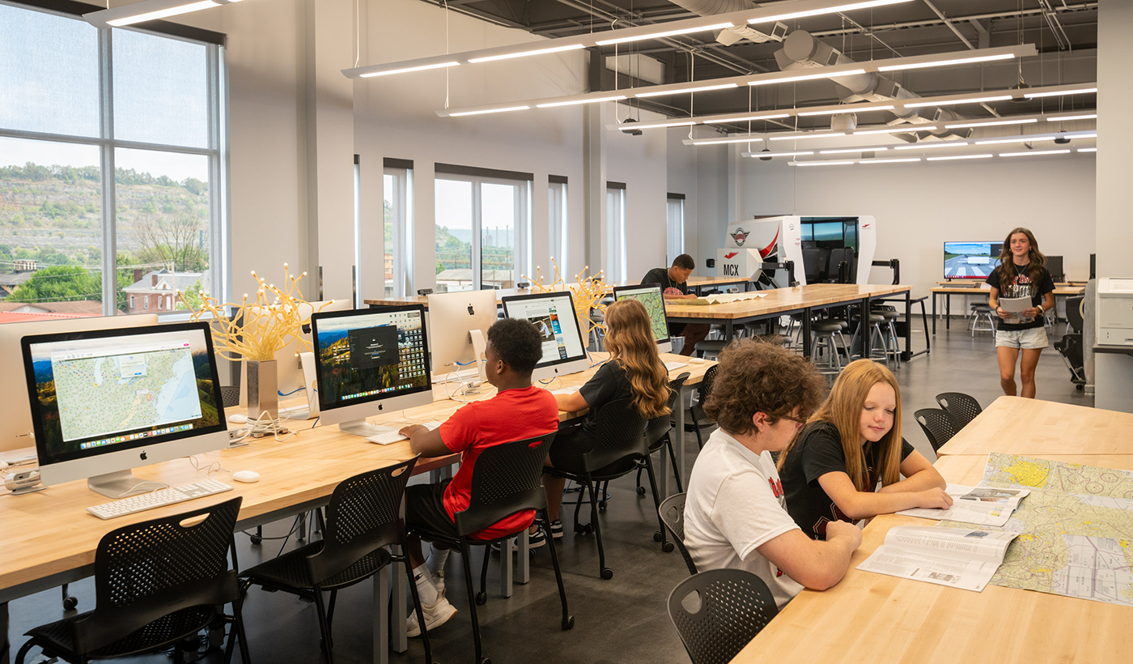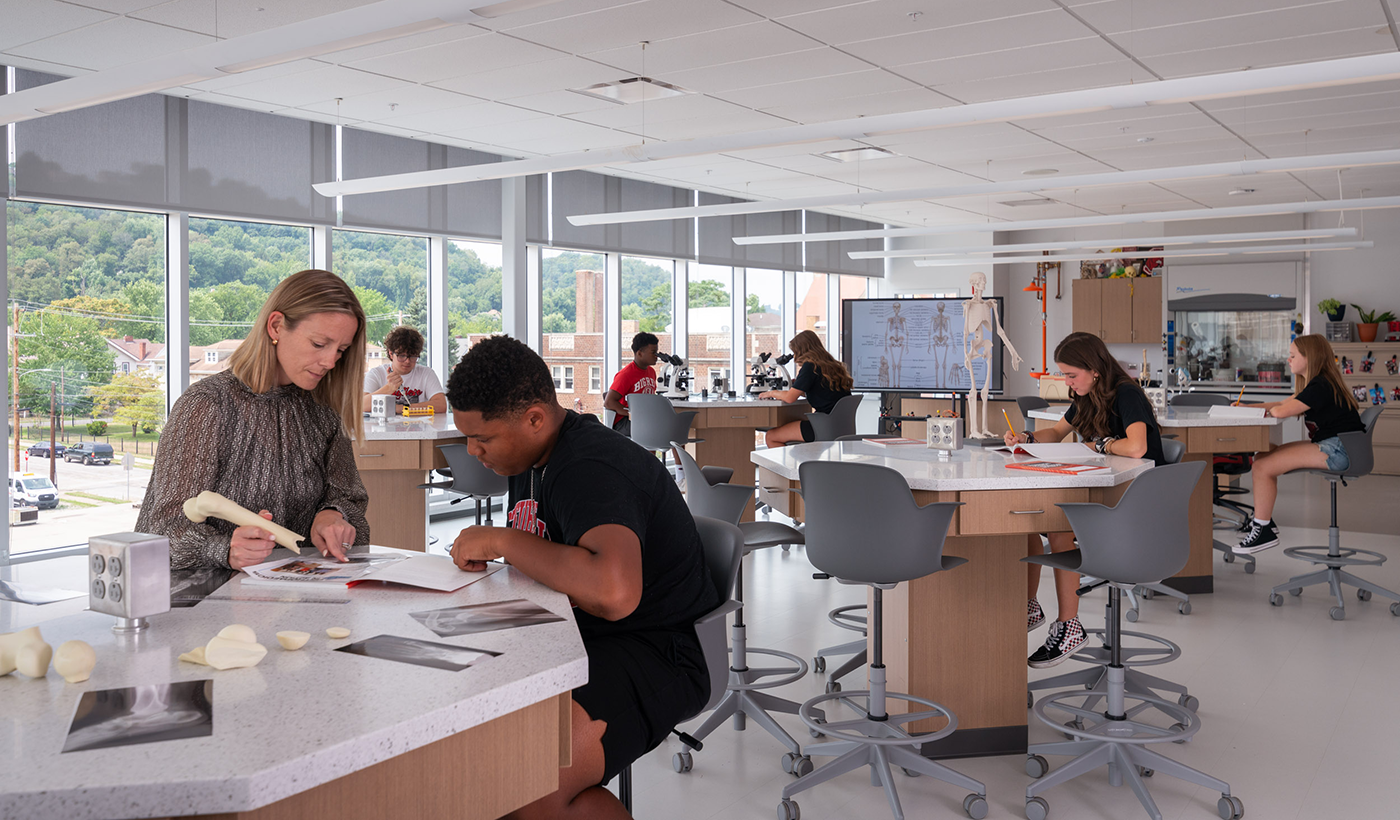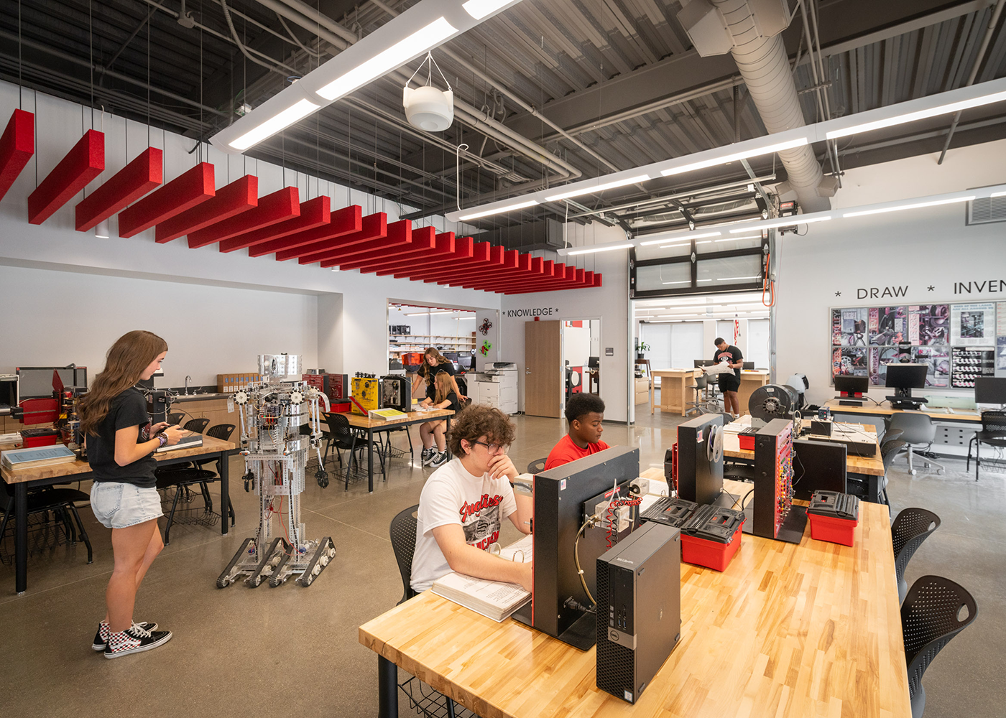
Steubenville City Schools
STEM High School Addition
Hasenstab Architects collaborated with Steubenville City Schools to create a new addition to their urban high school campus, the 28,000 square foot Pugliese STEM Academy.
The three-story addition features flexible learning spaces to support Steubenville High School’s STEM and career technical education programs. A newly-constructed sky bridge connects the building to the existing high school.
With programs ranging from aerospace engineering, health informatics, and global logistics and supply chain management, the new STEM school has a focus on aeronautics, agriculture, and other areas of hands-on learning. The facility features a variety of spaces to support these programs, including an aeronautics classroom equipped with a flight simulator, an on-site greenhouse, and a multimedia classroom with studio production space.
The first floor features a maker space that is equipped with 3-D printers, CNC machining, laser cutting/engraving, woodworking equipment, wind tunnel testing, and graphics/printing. New classrooms and student lounge space provide collaborative workspaces throughout the building.
The Hasenstab team focused on sustainability while designing this STEM high school. This facility will seek LEED Silver certification.
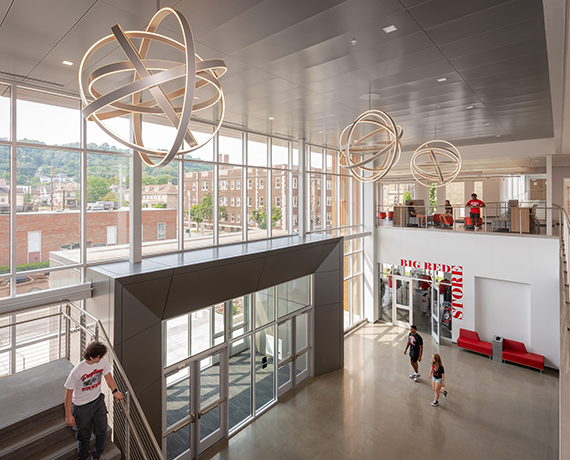
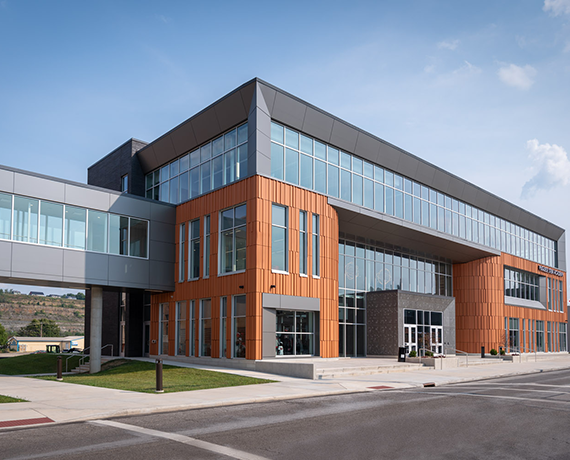
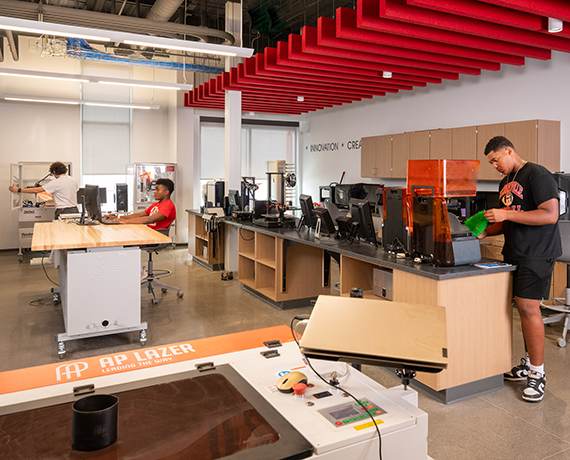
Project Details
Client
Steubenville City Schools
Location
Steubenville, Ohio
Category
Completion
2024
Size
28,000 Square Feet
Awards
2025 AIA Akron Citation Award – Newly Constructed Building
Keywords
Key Team Members
 Dennis Check
Dennis Check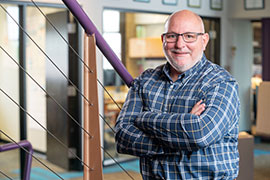 Greg Chaplin
Greg Chaplin Philip Erb
Philip Erb Chitra Matthai
Chitra Matthai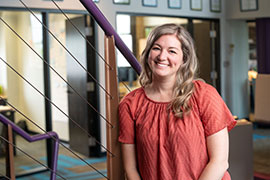 Amber Duco
Amber Duco Bill Ahern
Bill Ahern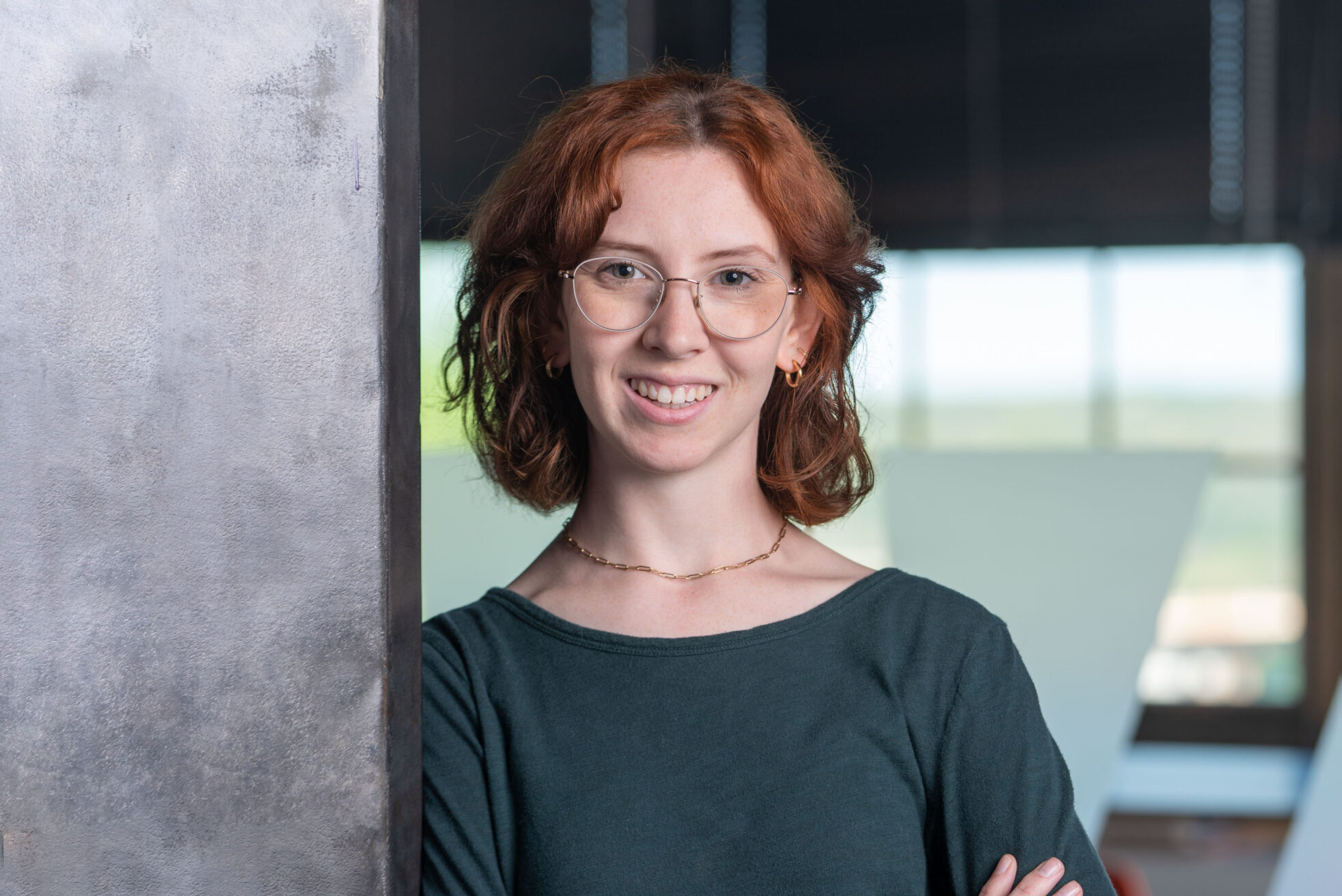 Sarah Connors
Sarah Connors

 Planning
Planning
 Architectural Design
Architectural Design
 Interior Design
Interior Design
 Sustainable Design
Sustainable Design
 Enhanced Construction Administration
Enhanced Construction Administration