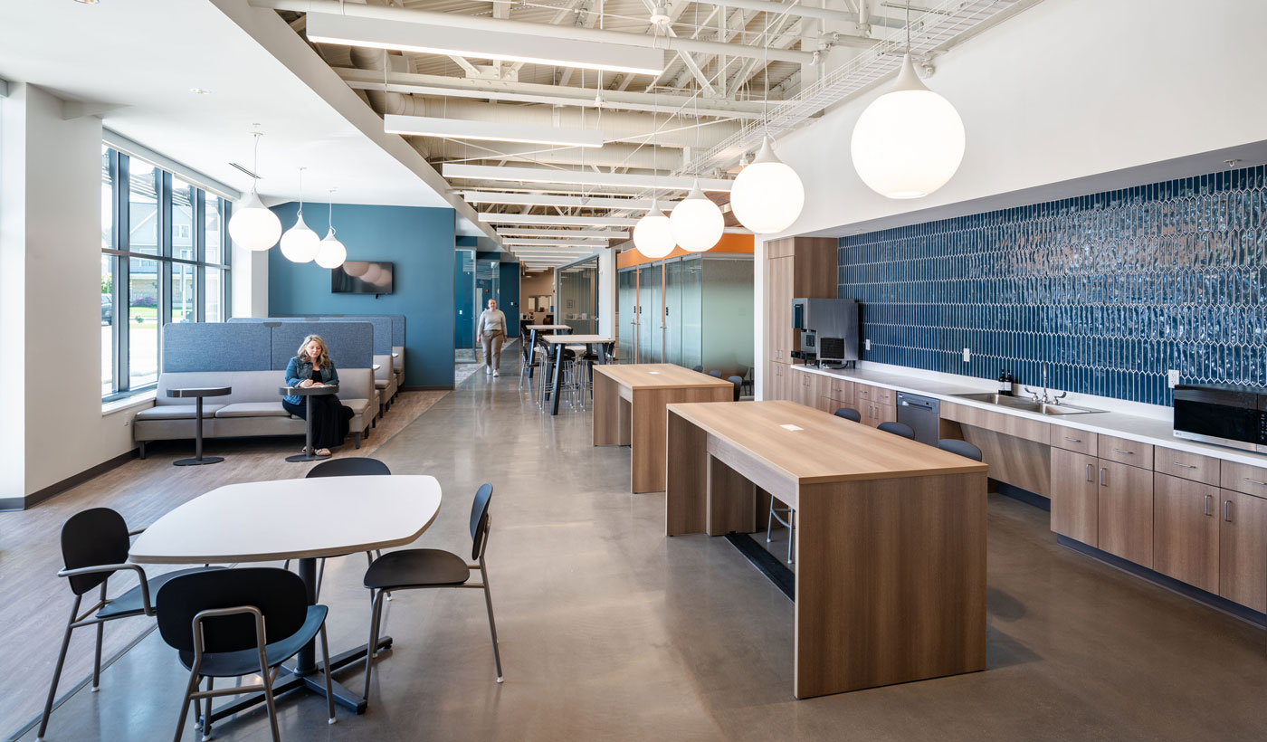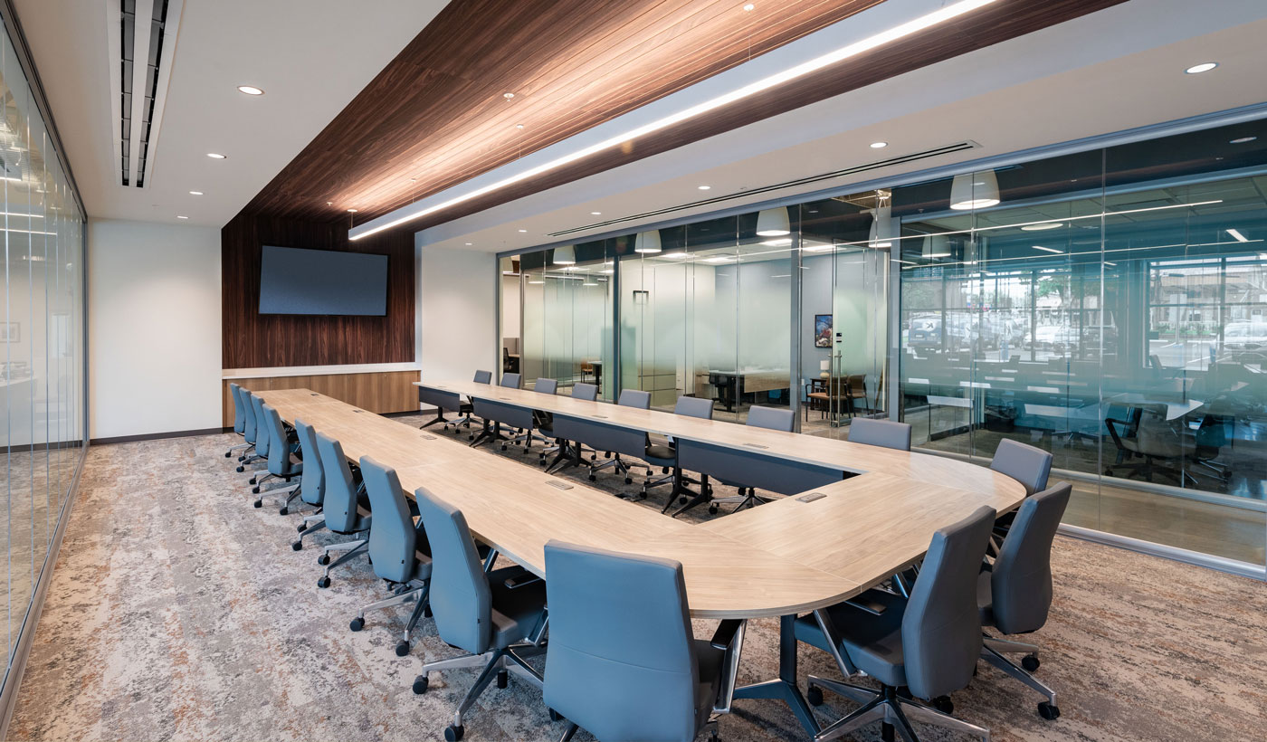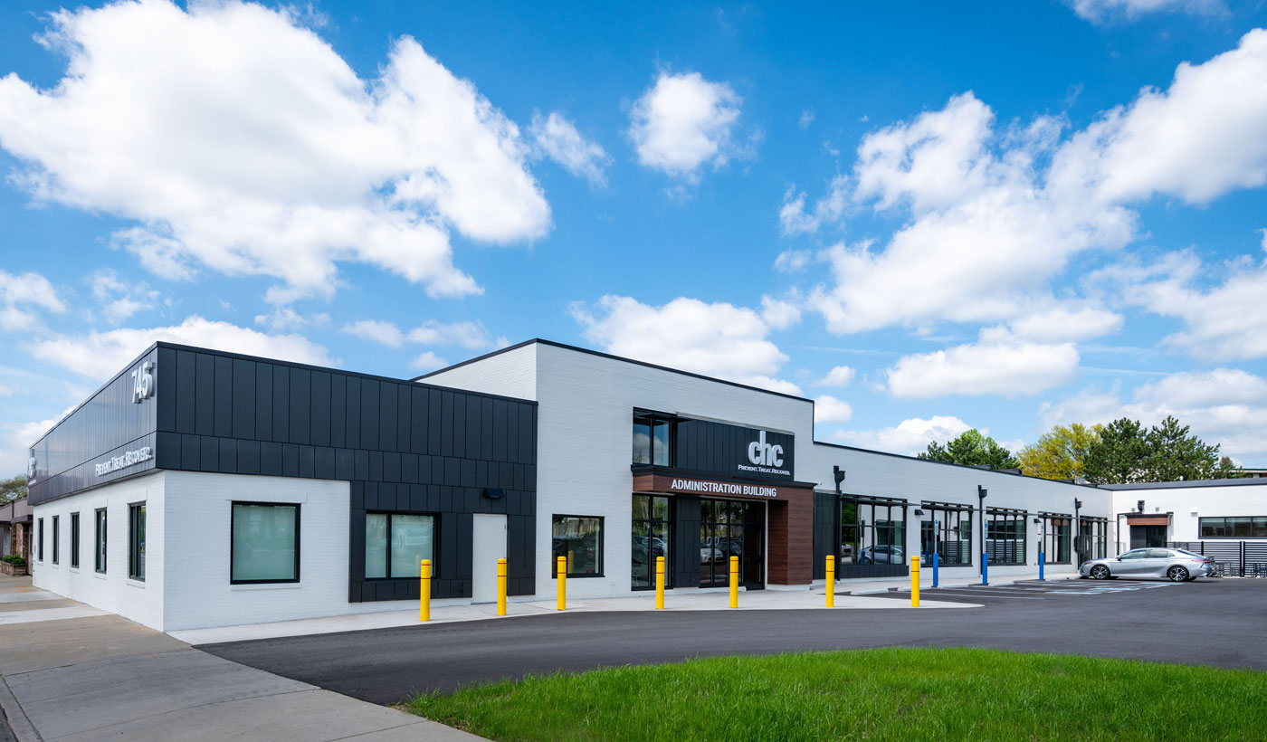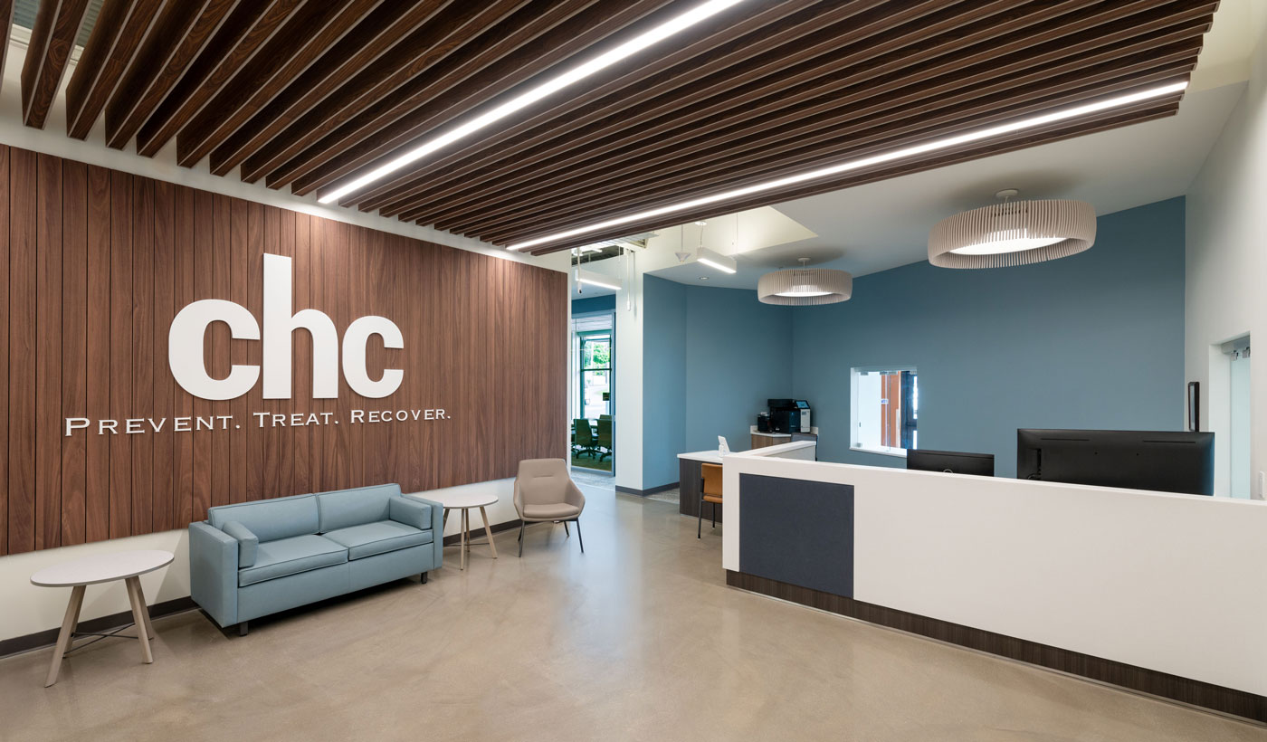
CHC Addiction Services
Administrative Building
CHC Addiction Services provides comprehensive addiction treatment and recovery services in the Akron area. The organization outgrew its previous office building and engaged Hasenstab Architects to design a new administrative workspace to centralize their operations while meeting their current and future needs.
This project encompassed interior and exterior renovations of a former car dealership, which was transformed into a modern office space. The project location is adjacent to CHC Addiction Services’ previous office. CHC staff were relocated to the new facility, freeing up additional space for future expansions as the organization continues to grow.
Offices, conference rooms, and a boardroom provide a combination of collaborative and private work settings. Additional common spaces include community rooms, a café, phone booths for private phone calls, and a comfort room. The design team arranged the layout to make these amenities accessible to as much of the staff as possible, even if they work in the adjacent facility.
The updated CHC Addiction Services administration building also includes a 2,200 square foot outpatient clinic, as well as a pharmacy, providing a convenient location for patients to access care.
The new facility received all new mechanical, electrical, and plumbing. Additional upgrades include a new roof, as well as a stained brick and composite metal panel exterior.
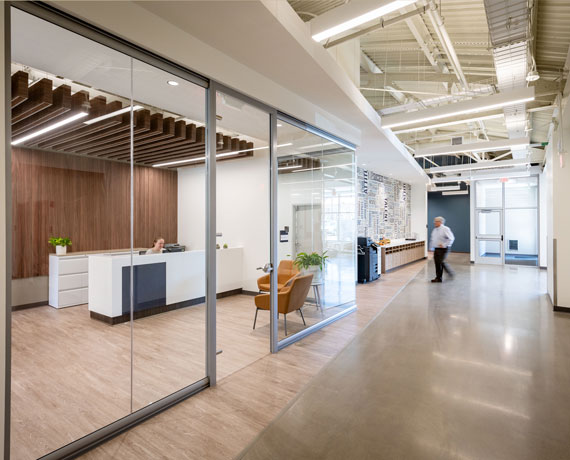

Project Details
Client
CHC Addiction Services
Location
Akron, Ohio
Category
Completion
2025
Size
20,000 Square Feet
Keywords
Key Team Members
 Amador Gonzalez
Amador Gonzalez Philip Erb
Philip Erb Bill Ahern
Bill Ahern Tom Walker
Tom Walker Dan Gardinsky
Dan Gardinsky

 Architectural Design
Architectural Design
 Interior Design
Interior Design
