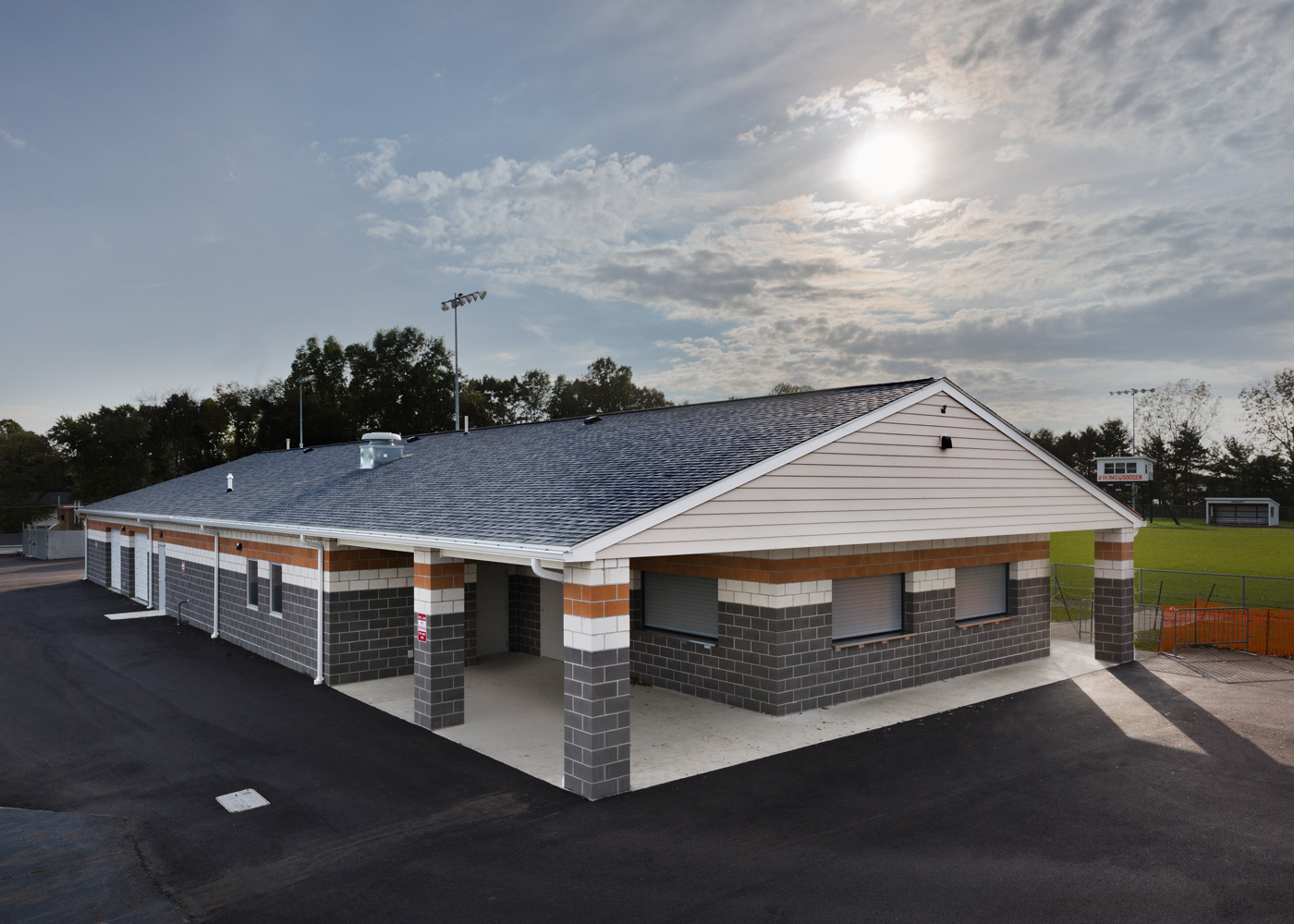
Athletics Building
Hasenstab Architects worked with North Canton City Schools to design a 5,400 square foot multi-purpose athletics building at the southwest corner of the football stadium.
An under utilized bus garage was demolished to make way for the new structure that is located between the football field and an adjacent competition soccer field.
The one-story masonry structure includes restrooms, locker rooms, coaches’ offices, storage space and a concessions area that was designed to be used by both football and soccer patrons.
Project Details
Client
North Canton City Schools
Location
North Canton, Ohio
Category
Completion
2018
Size
5,400 Square Feet
Keywords
Key Team Members
 Dennis Check
Dennis Check Greg Chaplin
Greg Chaplin Brandi Fry
Brandi Fry Rose Grow
Rose Grow
Next Project

 Architectural Design
Architectural Design
 Engineering
Engineering