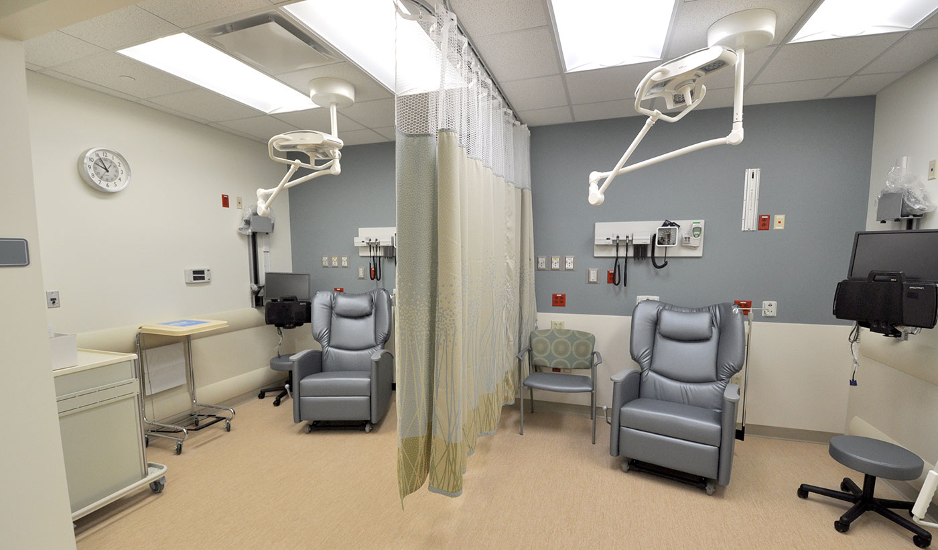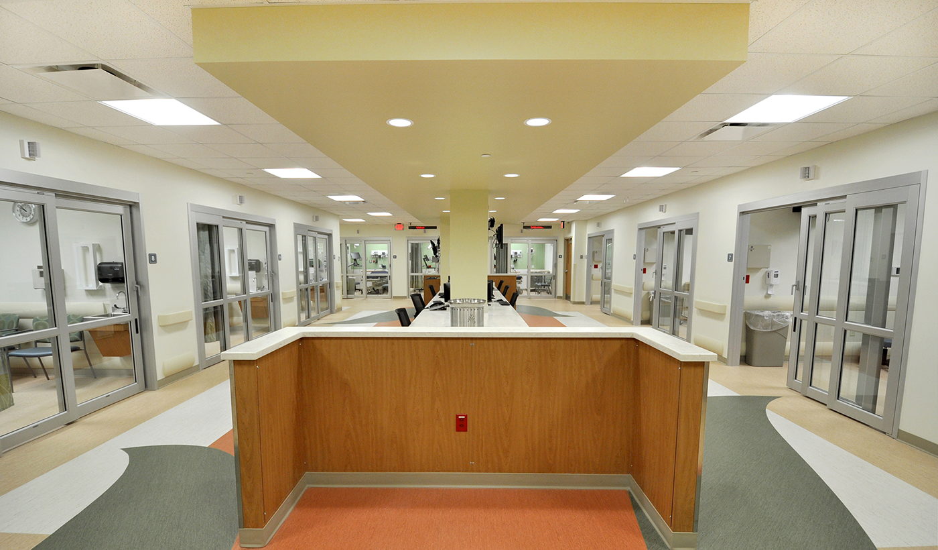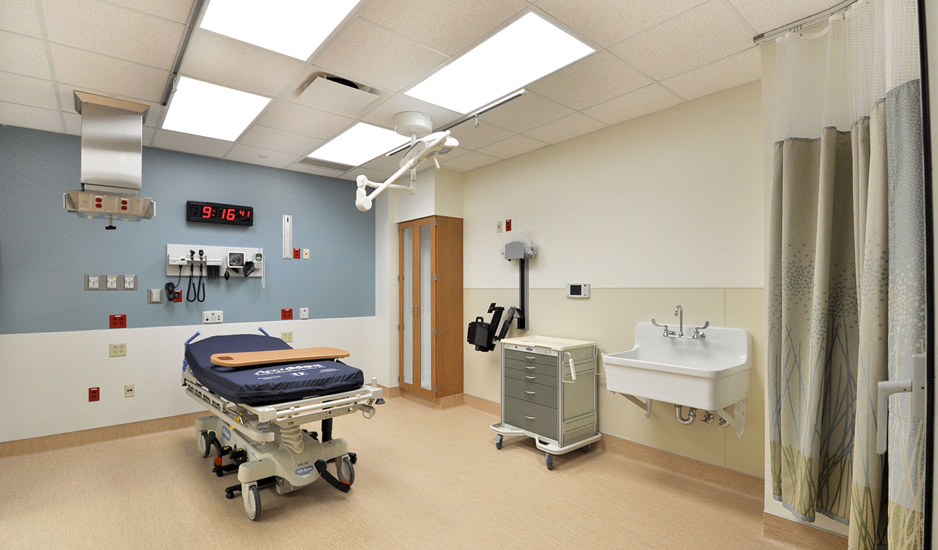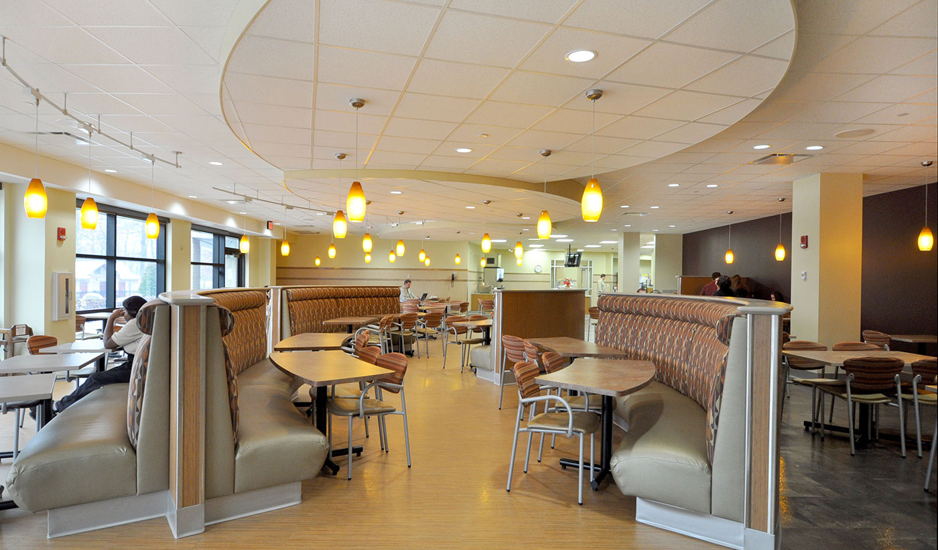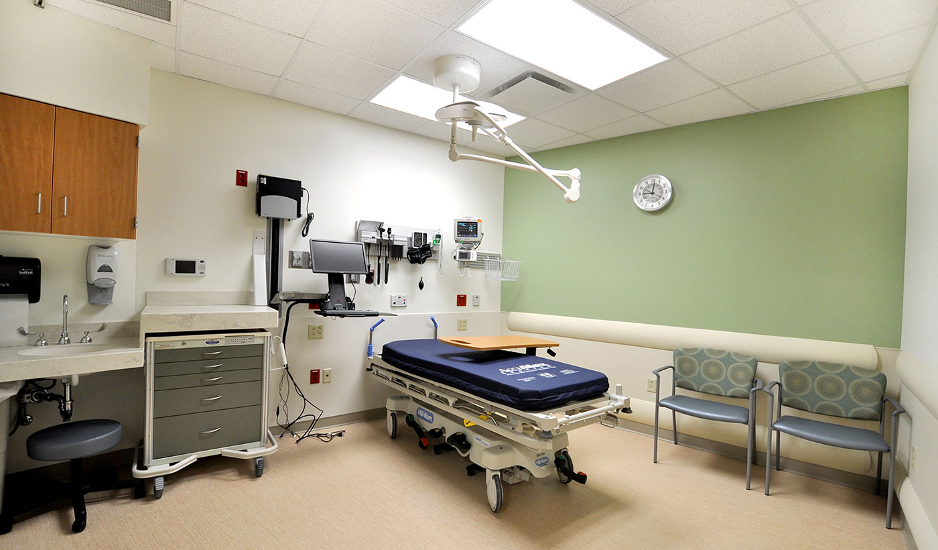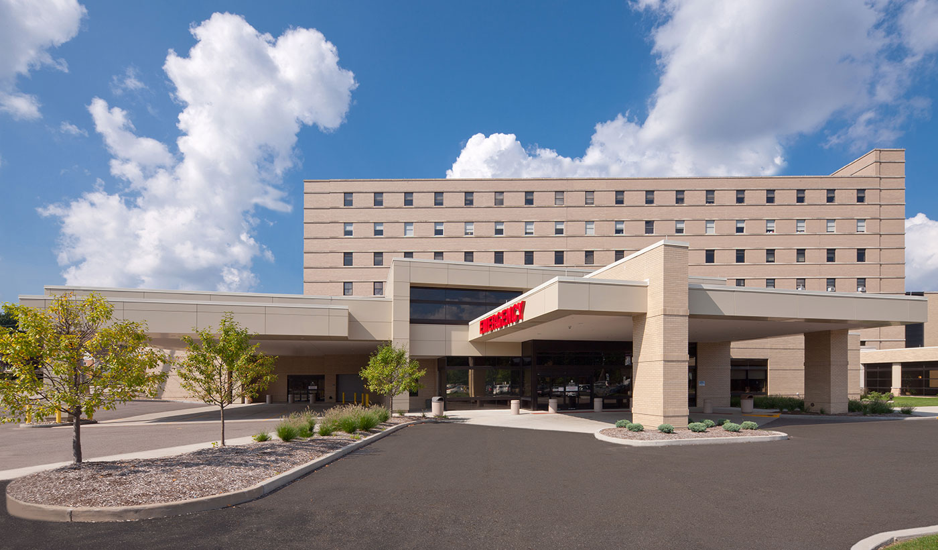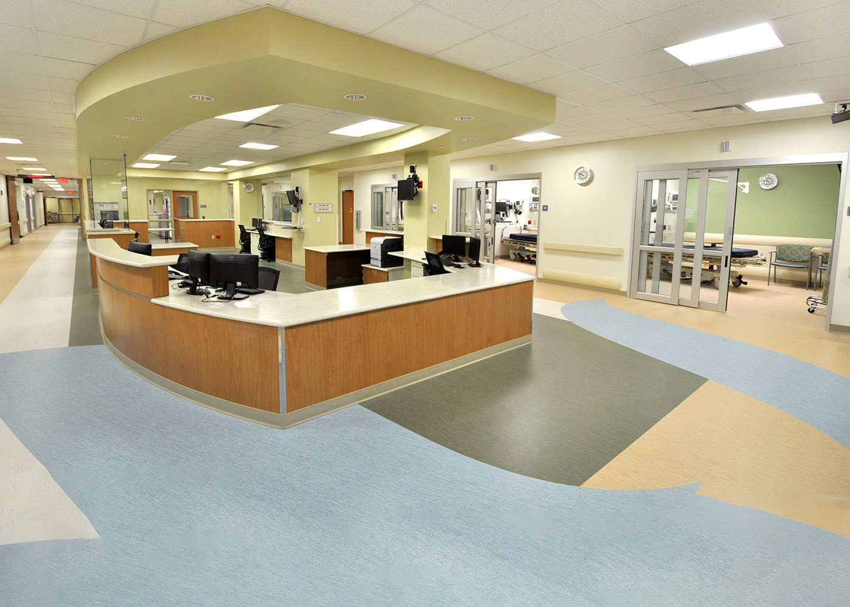
Summa Health
Barberton Hospital Emergency Department
Hasenstab Architects provided master planning and architectural services to relocate the Emergency Department and increase the size from 9,970-sf to 31,270-sf. A total of 32 new ER treatment rooms can now accommodate more than 50,000 patients per year.
All treatment spaces are universally designed to accommodate multiple specialties.
The new ED also has dedicated areas for the following spaces:
- 3 Triage Spaces
- 10 Bed Fast Track Unit
- Decontamination Area
- Digital Radiology Room
- Isolation and Bariatric Ready Rooms
- EMS and Police Room
Project Details
Client
Summa Health
Location
Barberton, Ohio
Category
Completion
2013
Size
54,000 Square Feet
Keywords
Key Team Members
 Amador Gonzalez
Amador Gonzalez Scott Radcliff
Scott Radcliff Eric Droll
Eric Droll Dan Gardinsky
Dan Gardinsky Rose Grow
Rose Grow Tom Walker
Tom Walker
Next Project

 Planning
Planning
 Architectural Design
Architectural Design
 Interior Design
Interior Design
 Engineering
Engineering