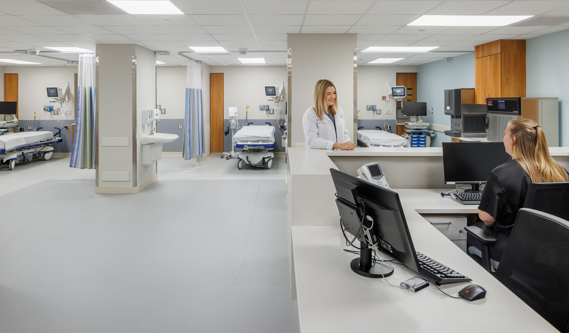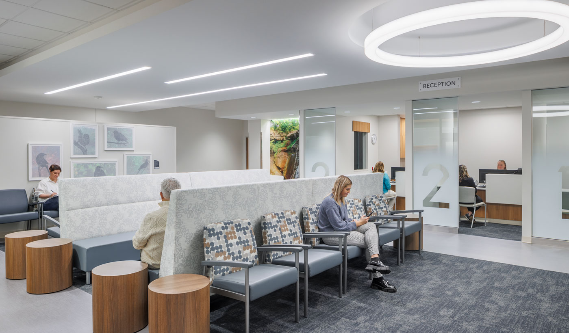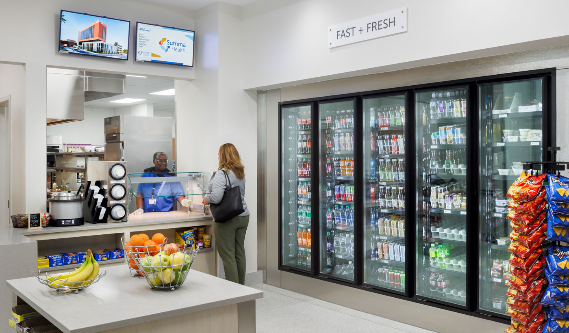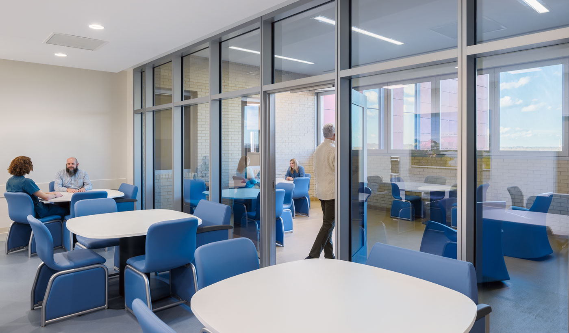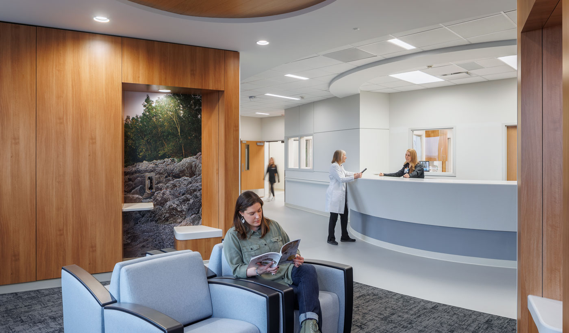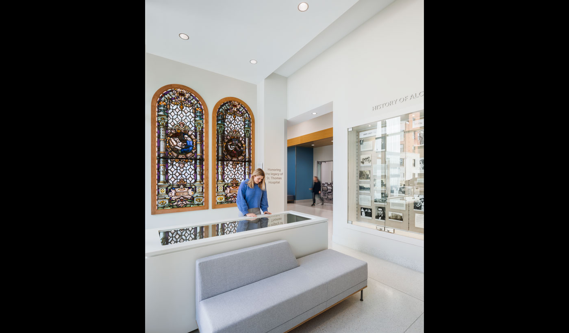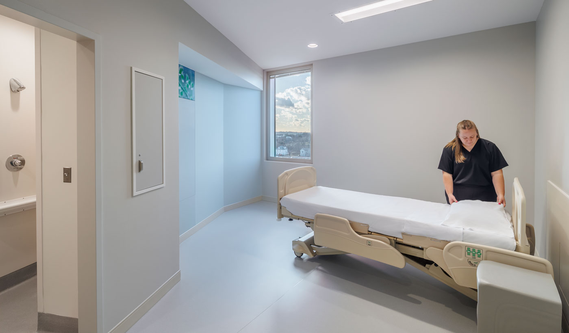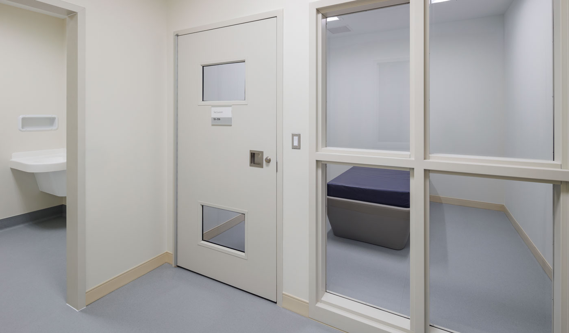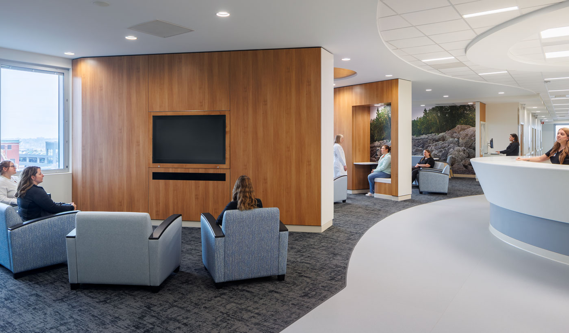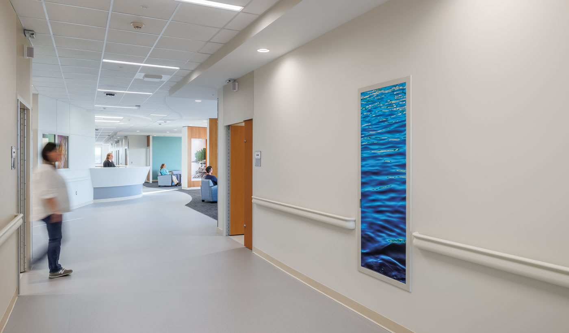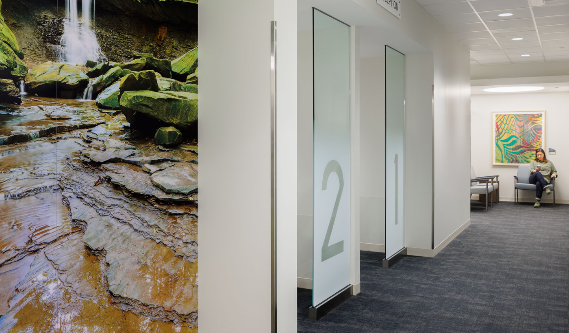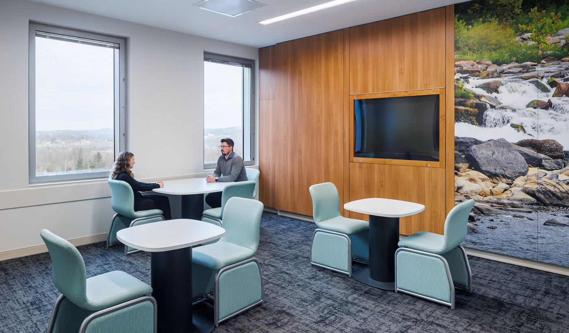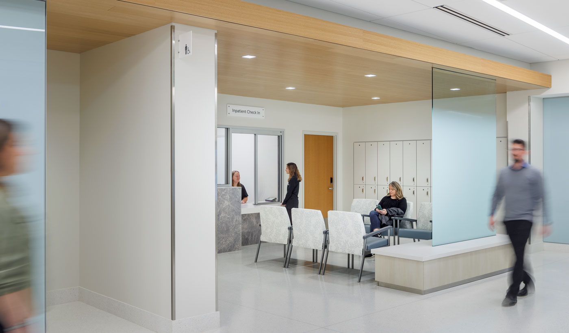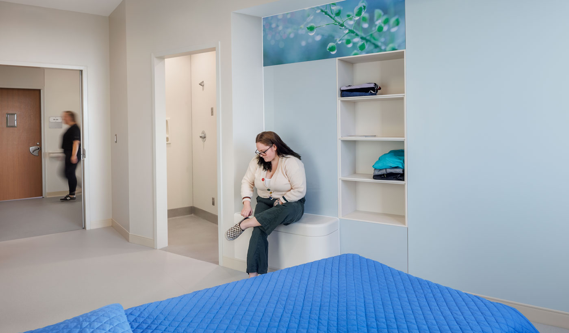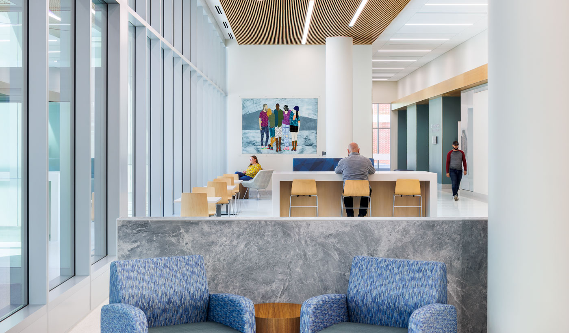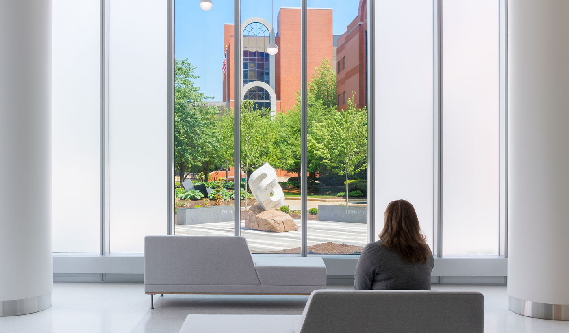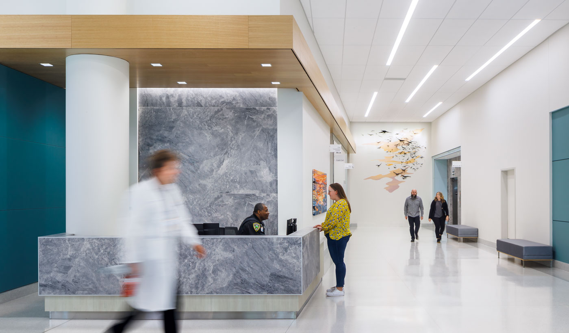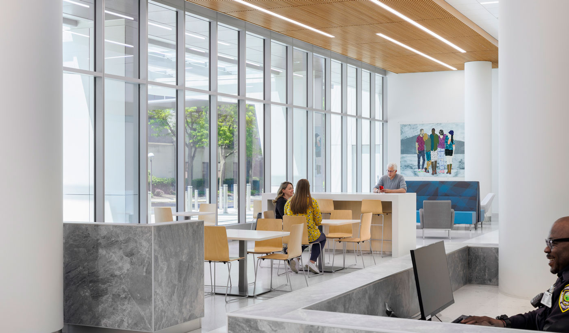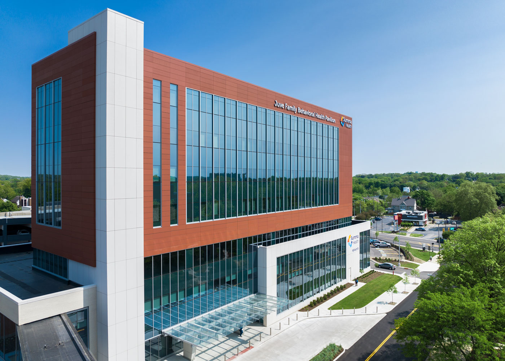
Summa Health
Behavioral Health Pavilion
Summa Engages Behavioral Health Architects’ Expertise
Hasenstab Architects’ team of leading behavioral health architects provided professional design services to create Summa Health’s new Juve Family Behavioral Health Pavilion. Working in collaboration with Perspectus Architecture, the new facility is located on the Akron campus of the Summa Health System.
The Juve Family Behavioral Health Pavilion is the centerpiece of Summa Health’s second phase of investment in the community and its commitment to person-centered care. Summa Health provides compassionate, comprehensive behavioral healthcare to an average of 3,597 inpatients and 4,894 outpatients annually. An additional 1,890 patients are treated every year in Summa Health’s Intensive Outpatient and Partial Hospitalization programs.
The primary objective for our team of behavioral health architects was to provide thoughtful design which connects patients with providers and to the full range of medical services offered at Summa Health. The Juve Family Behavioral Health Pavilion is designed specifically for Summa’s integrated, state-of-the-art model that offers layers of care for mental health patients including single-occupancy rooms, partial inpatient care and group counseling.
The seven-story, 158,000-square-foot building includes both inpatient and outpatient services. The inpatient units with 60 total beds include 16 acute, 16 stepdown, 14 dual diagnosis and 14 geriatric patient beds.
A guiding design principle was to provide a safe and secure therapeutic environment while enhancing the patient and visitor experience. For example, one floor focuses on providing care to geriatric behavioral health patients, while another floor is dedicated to outpatient visits.
The facility includes a partial hospitalization program and enhanced integration with intensive outpatient services, including psychiatry, addiction medicine and traumatic stress. As part of the integration, a new detox unit was designed within the adjacent existing facility. It is able to serve 14 patients and accommodate acute medical care.
In addition to the clinical services, the building includes The Sister Ignatia Heritage Center in recognition of Summa Health’s history and collaboration with both Alcoholics Anonymous and Ignatia Hall.
The ground floor of the Behavioral Health Pavilion is home to the Dr. Joseph D. Varley Conference Center incorporating a reflection center and providing meeting space for physicians, employees and community groups, including Alcoholics Anonymous. The ground floor also includes a non-denominational chapel, garden and grab-and-go cafe.
At Hasenstab Architects, we recognize that mental health and addiction services require design considerations that are often different from the needs of other types of healthcare facilities. Our behavioral health architects closely follow Joint Commission requirements and standards and have experience with the design features unique to behavioral health design.
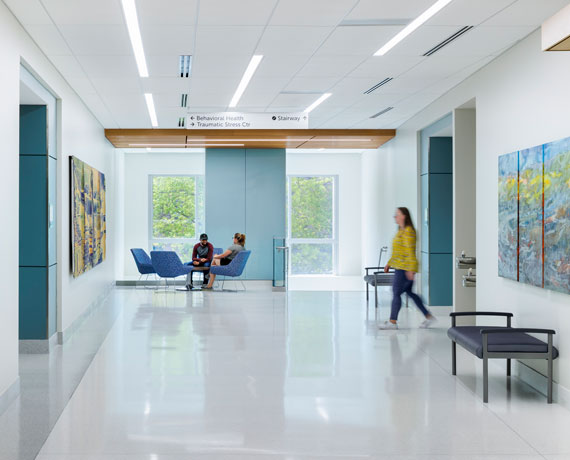
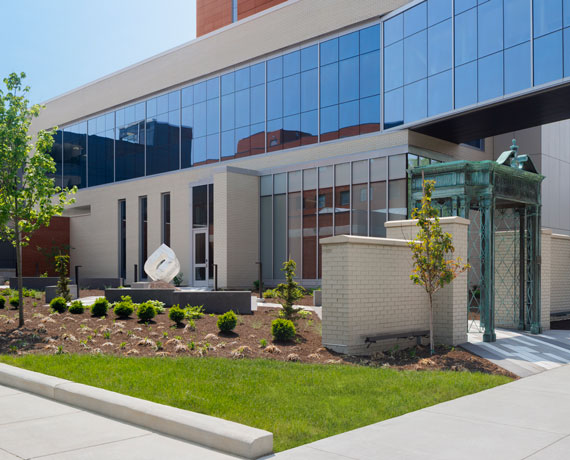
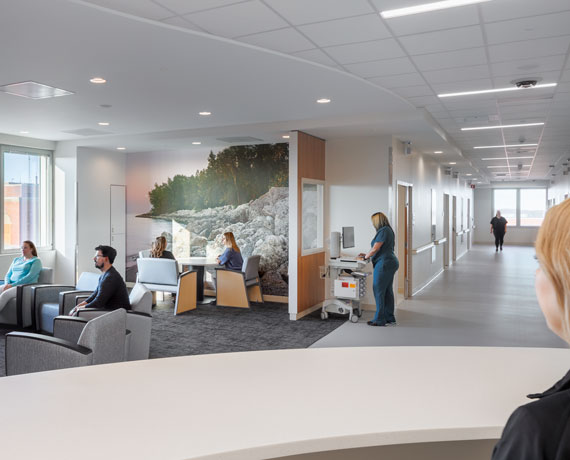
Project Details
Client
Location
Akron, Ohio
Category
Completion
2023
Size
158,000 Square Feet
Partners
Perspectus Architecture
Article
Keywords
Key Team Members
 Dan Herstine
Dan Herstine Amador Gonzalez
Amador Gonzalez Matt Glassner
Matt Glassner Natalie Shellhorn
Natalie Shellhorn Bill Ahern
Bill Ahern Tom Walker
Tom Walker Liz Posadas
Liz Posadas Chitra Matthai
Chitra Matthai

 Planning
Planning
 Architectural Design
Architectural Design
 Interior Design
Interior Design