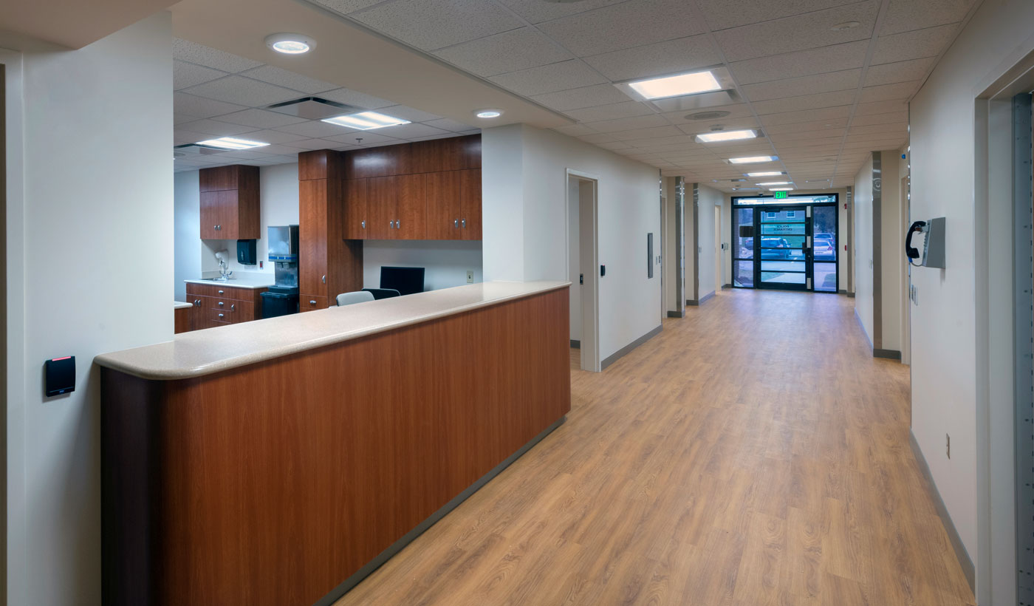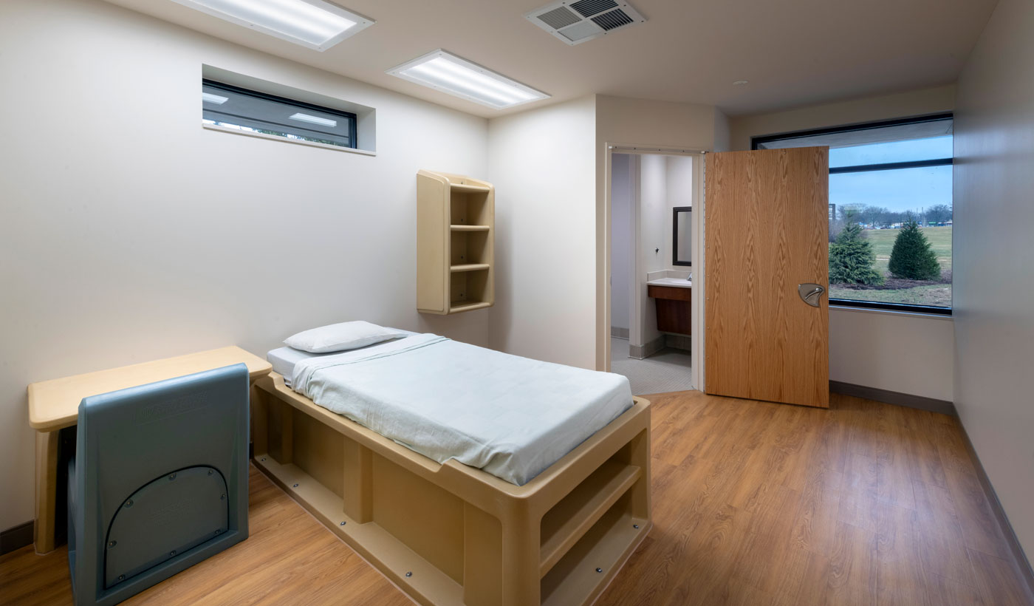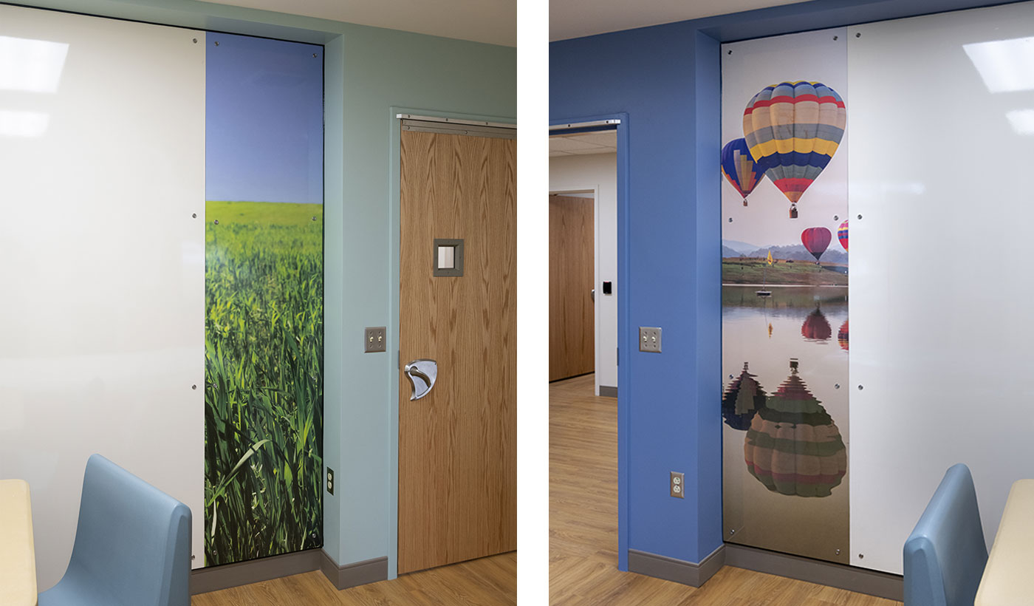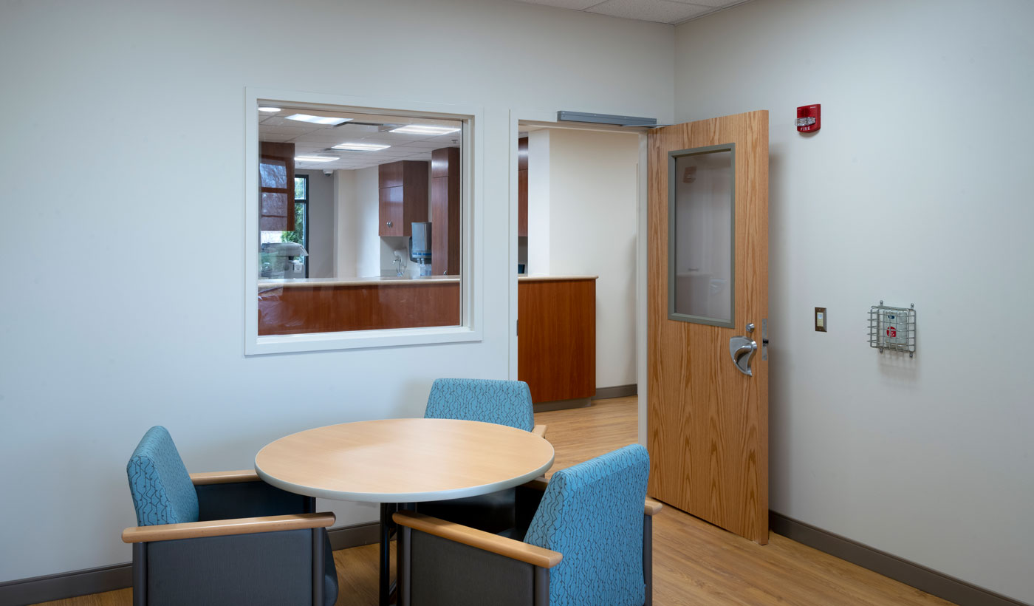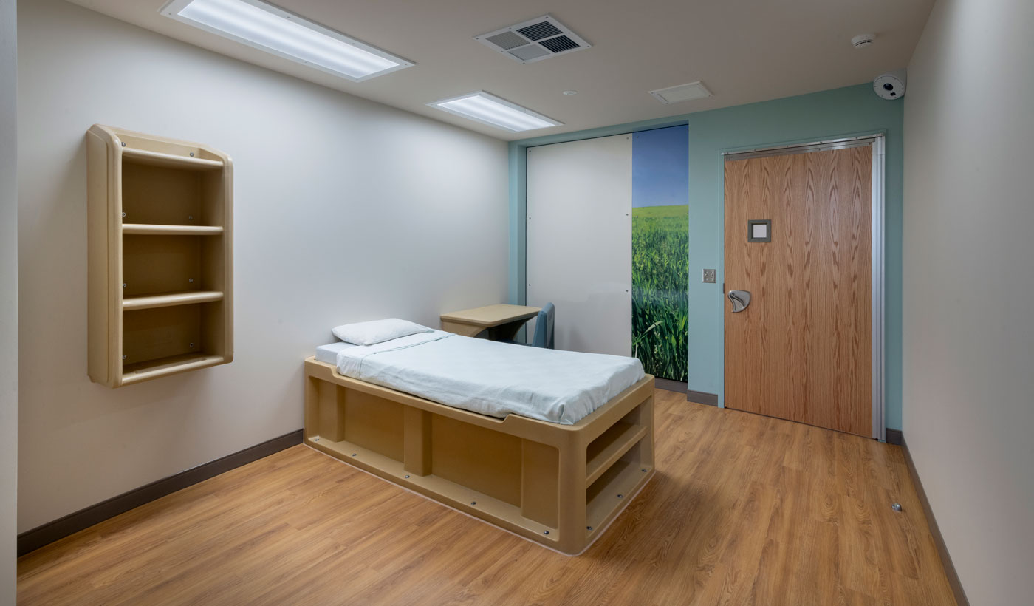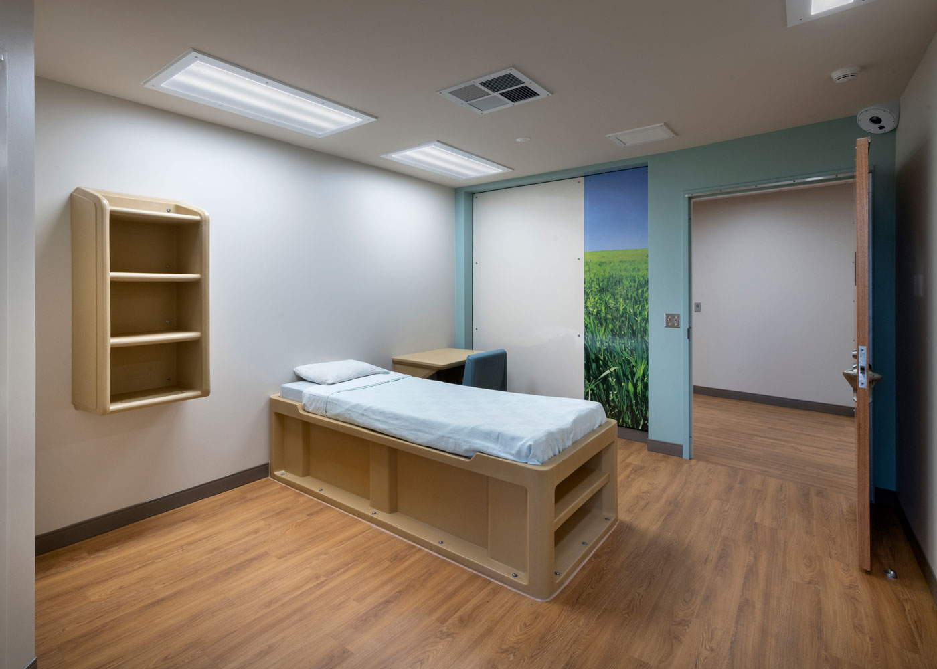
Parkview Health
Behavioral Health ICU West Wing
Parkview Health System in Fort Wayne, Indiana engaged Hasenstab Architects to provide design services for a 2,805 square foot demolition and renovation to create a Behavioral ICU Patient Unit in the West Wing at Parkview Behavioral Healthcare.
The project included six new patient rooms with private bathrooms, creating an open nurse station with staff breakroom and group room, upgrading portions of the HVAC system and general finish improvements. The design also included a multipurpose/processing/court room with attached restroom, as well as upgrades to the 1,735 square foot courtyard for a secure outdoor area for patients.
Hasenstab assisted in reviewing and selecting specialized behavioral healthcare products to be incorporated into the patient rooms and bathrooms. Door hardware, plumbing fixtures, grab bars and toilet accessories were upgraded to current ligature-resistant products for enhanced safety and security within patient accessible areas.
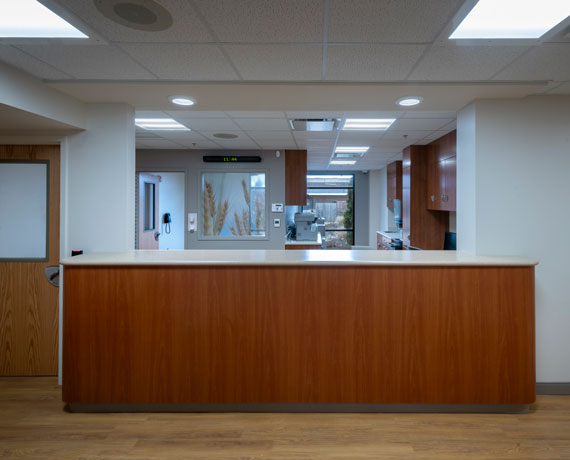
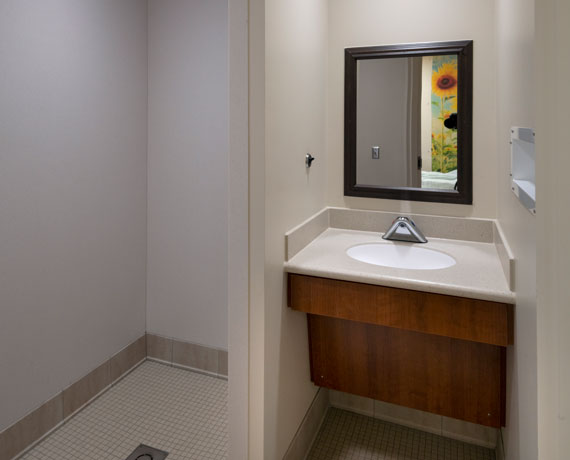
Project Details
Client
Parkview Health
Location
Fort Wayne, Indiana
Category
Completion
2020
Size
2,805 Square Feet
Keywords
Key Team Members
 Dan Herstine
Dan Herstine Chitra Matthai
Chitra Matthai

 Architectural Design
Architectural Design
 Interior Design
Interior Design