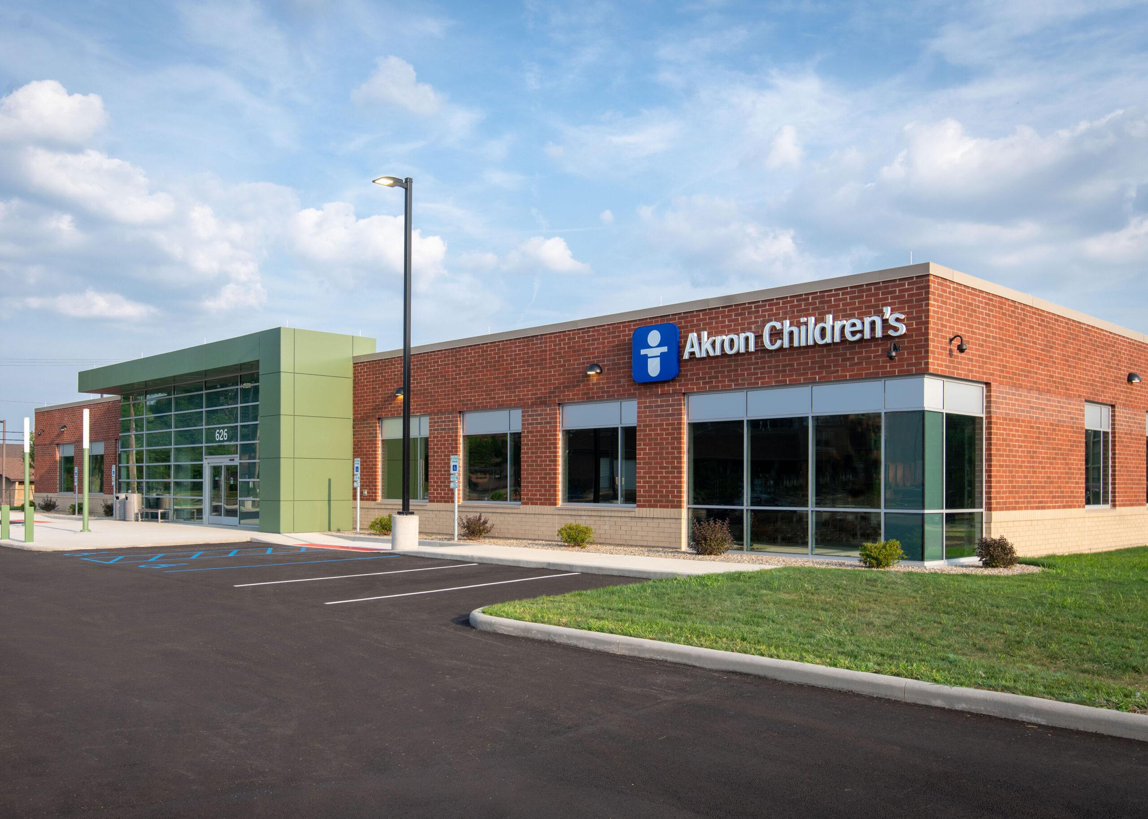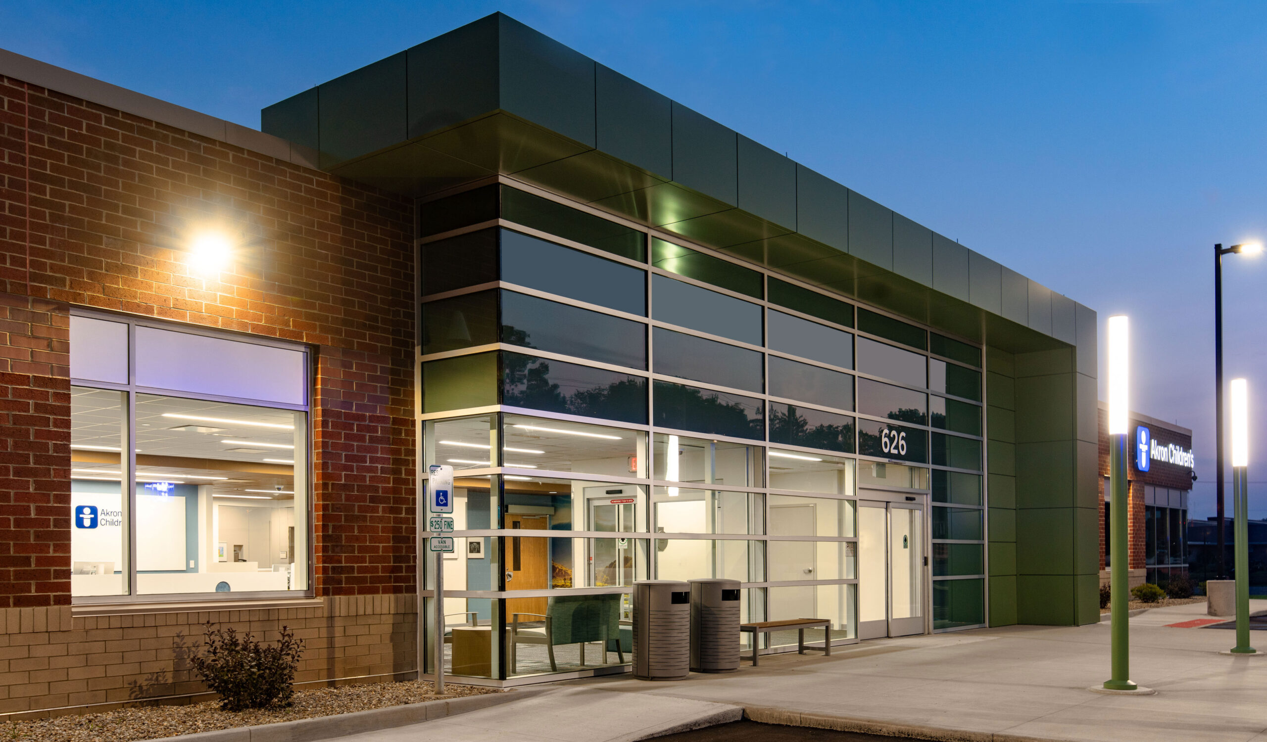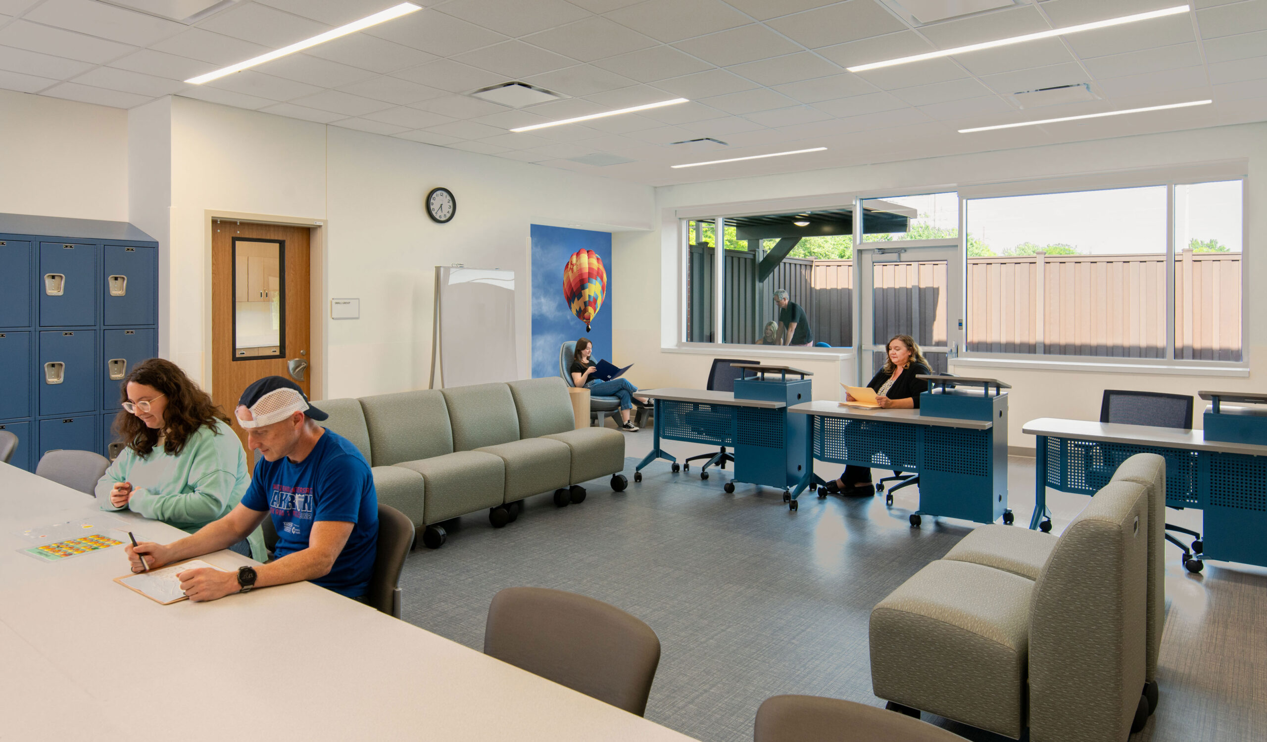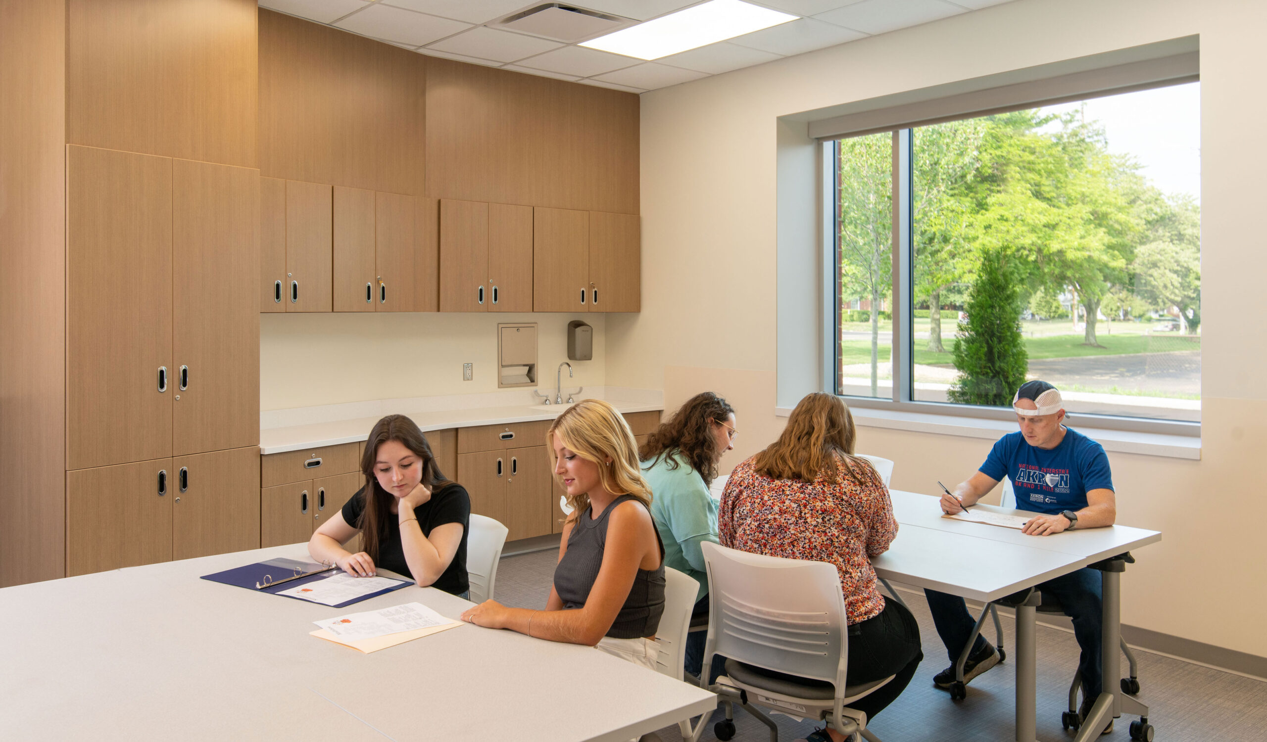
Akron Children's Hospital
Canton Outpatient Behavioral Health Center
Hasenstab Architects provided architectural and interior design services to renovate a former City of Canton building into a new pediatric regional behavioral health center for Akron Children’s Hospital. The Canton Outpatient Behavioral Health Center provides a convenient location where Stark County residents can access most of the services that are offered at the hospital’s main campus in downtown Akron. These services include traditional outpatient therapy and partial hospitalization / intensive outpatient programs (PHP-IOP).
The Canton Outpatient Behavioral Health Center features a large, open day room which provides space for group education and features access to an enclosed, furnished patio. The day room also contains two alcoves, which allow individual patients to take a break while still being part of the larger group. Two smaller group rooms provide space for activities including yoga, art, and expressive therapy.
Also included in the facility are 12 private interview rooms and two private assessment rooms. The facility mainly serves patients between the ages of 12 and 18. An out-of-clinic work area features offices and support spaces that can accommodate up to 21 providers and staff members and includes telehealth booths that can be used to conduct virtual visits.
The interior design theme was built around celebrating Stark County and introduces elements and artwork that can provide positive distractions and create a calming environment. The facility was equipped with “living room” style furnishings to provide patients and staff with a less clinical, more residential environment to make them feel more comfortable in the space. The design team made sure to pay careful attention to the cleanability and durability of the selected materials.
The Canton Outpatient Behavioral Health Center was one of two stand-alone Akron Children’s Hospital pediatric behavioral health centers opened in 2023. The Hasenstab team provided architectural and interior design services for both projects.
Project Details
Client
Akron Children’s Hospital
Location
Canton, Ohio
Category
Completion
2023
Size
12,711 Square Feet
Keywords
Key Team Members
 Scott Radcliff
Scott Radcliff Dan Herstine
Dan Herstine JC Stouffer
JC Stouffer Carla Cremers
Carla Cremers Tina Kessel
Tina Kessel

 Architectural Design
Architectural Design
 Interior Design
Interior Design
 Enhanced Construction Administration
Enhanced Construction Administration


