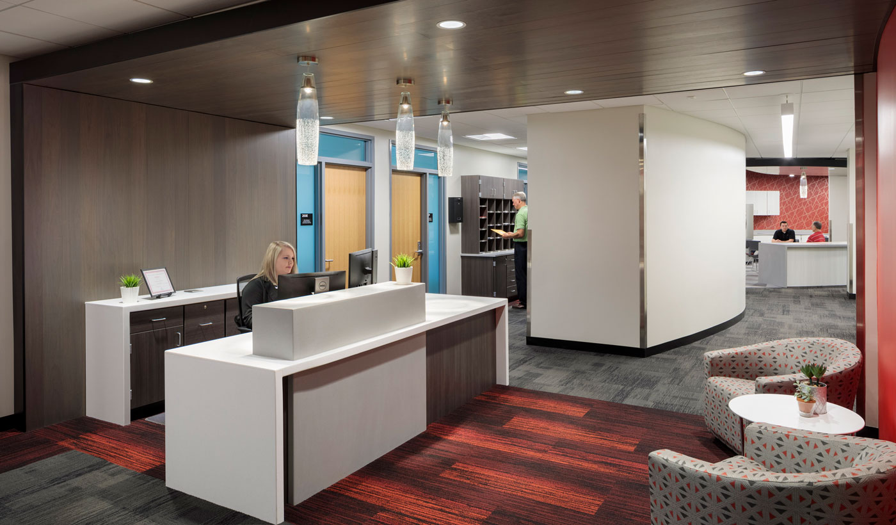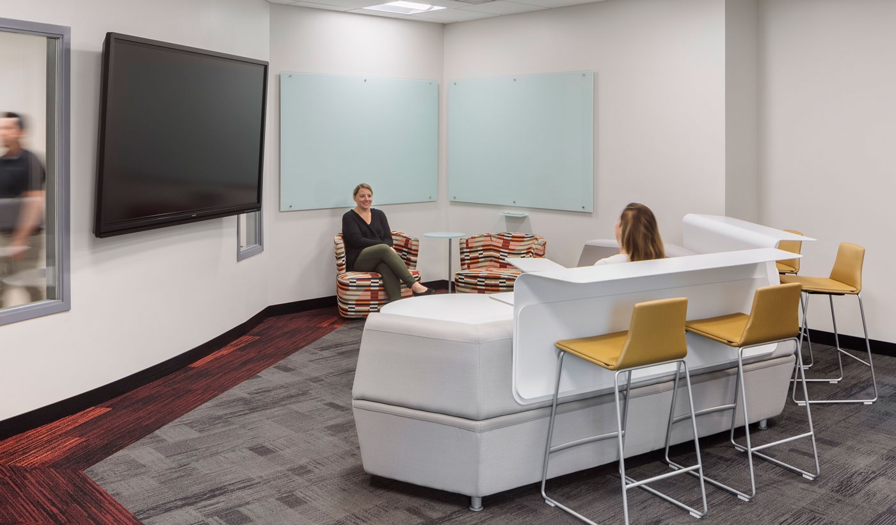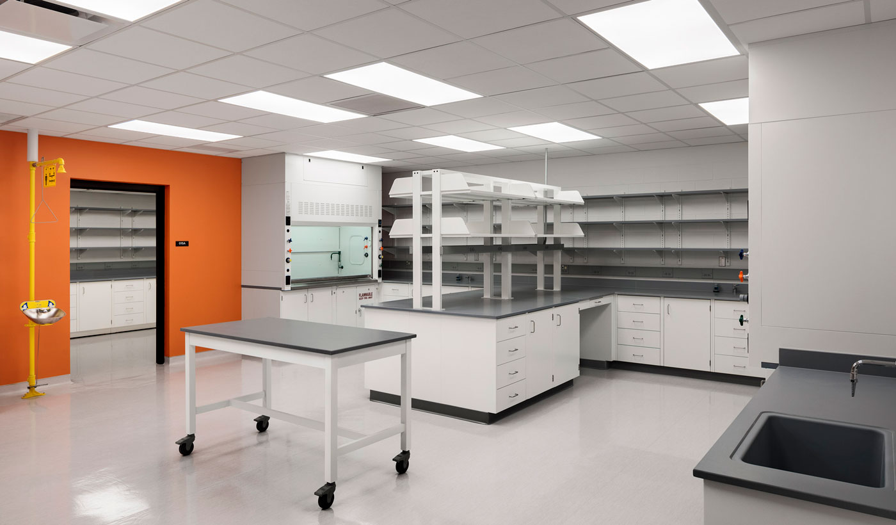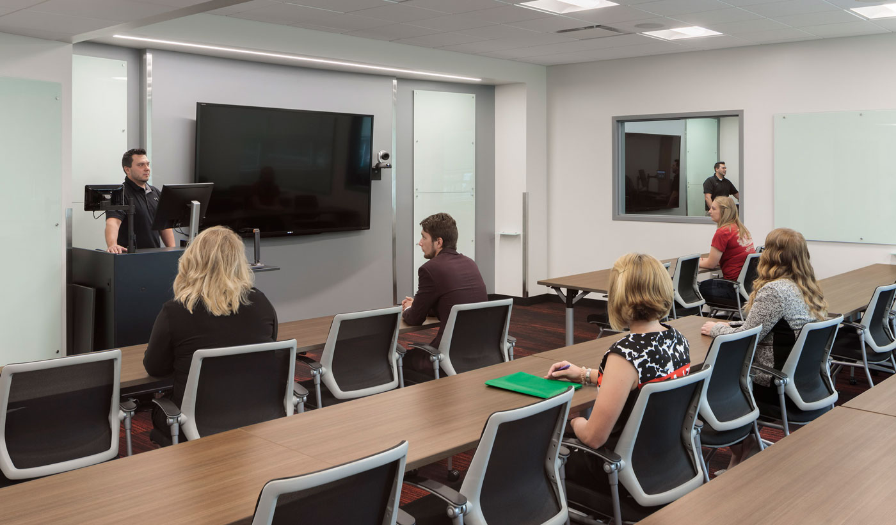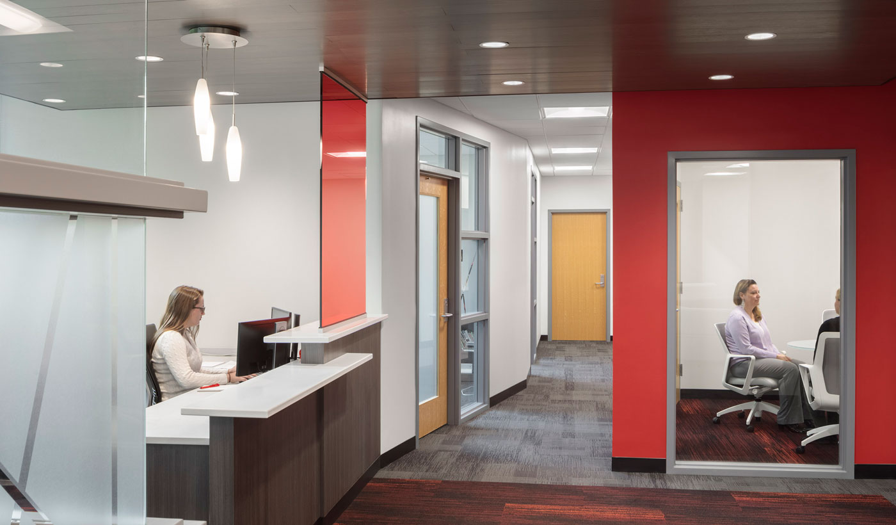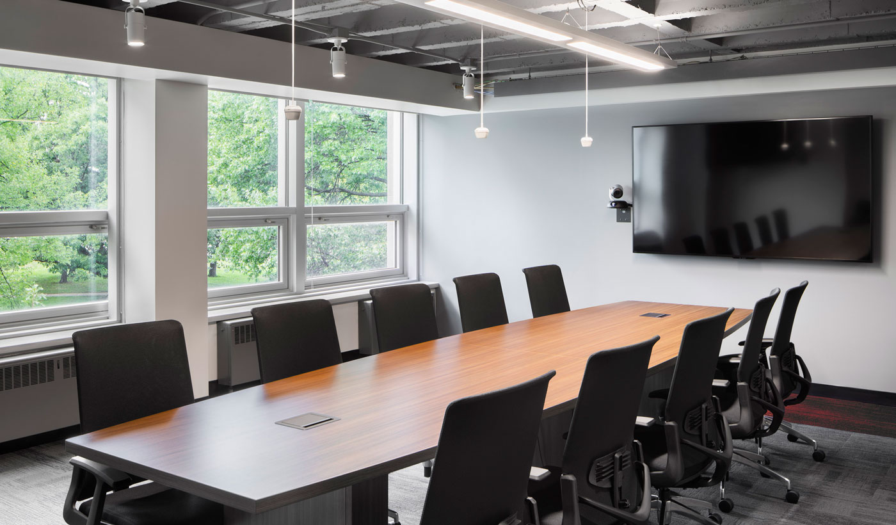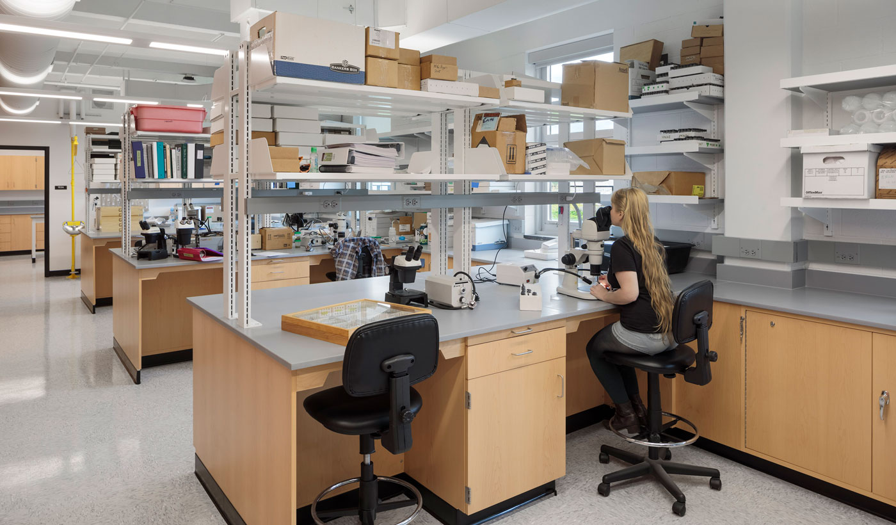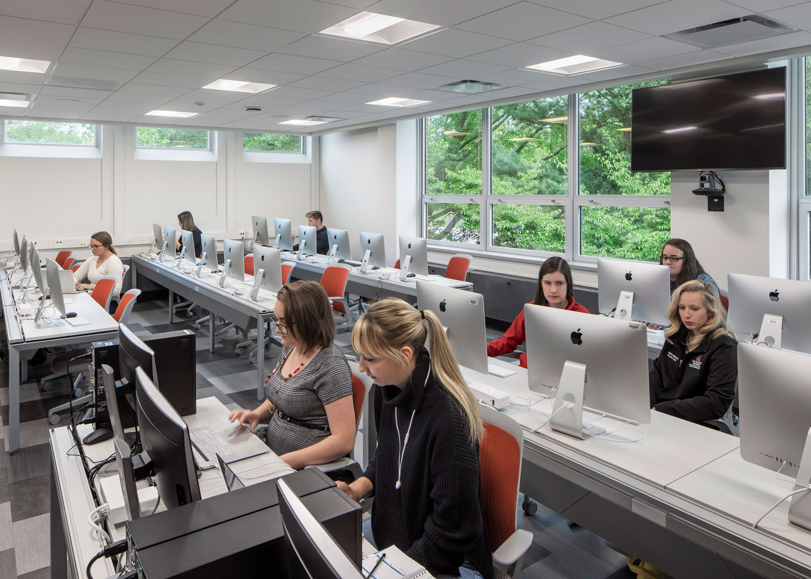
The Ohio State University
CFAES Lab & Office Renovations
Taking place in two separate buildings, this project involved renovations for the College of Food, Agriculture and Environmental Sciences (CFAES) at The Ohio State University’s Main Campus.
In the Agricultural Administration Building, renovations took place on the first floor to create new office space for CFAES Leadership. On the second floor, approximately 7,710 square feet was renovated for the ACEL (Department of Agriculture Communication, Education and Leadership) to utilize. The renovated area private offices and support space, as well as a general classroom, large conference room and a MAC lab.
The project also encompassed renovations to create lab space for researchers in the Department of Entomology and Horticulture and Crop Science at Howlett Hall. On the third floor, 1,285 square feet was renovated to accommodate a new researcher with a focus on mosquitos. The new space includes a BSL-2 lab, an insectary with two environmental growth chambers, two Ante Rooms and a high-containment room.
Finally, the basement level of Howlett Hall was renovated to create lab space, equipment rooms and a prep room for researchers in the Department of Food Science & Technology.
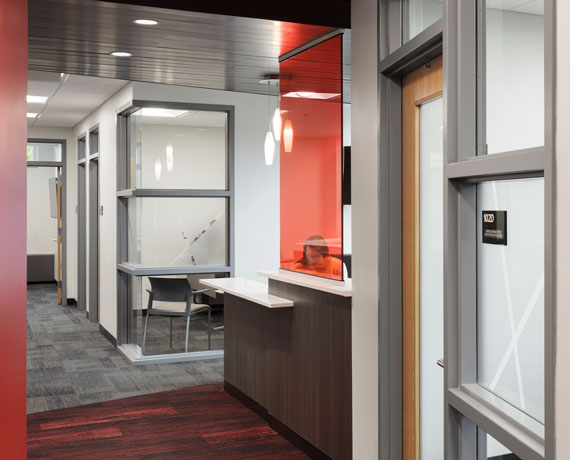
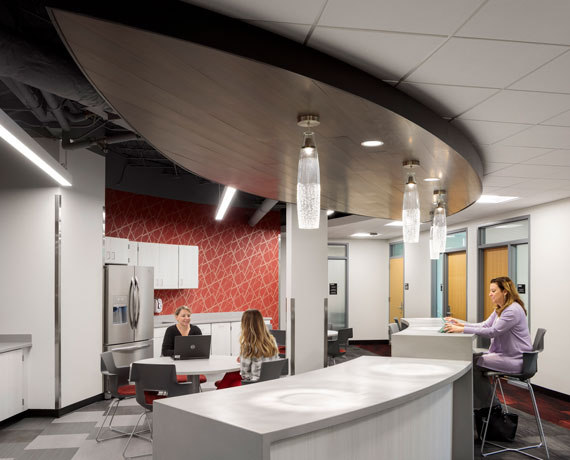
Project Details
Client
Location
Columbus, Ohio
Category
Completion
2018
Size
14,940 Square Feet
Keywords
Key Team Members
 Brian Miner
Brian Miner Ben Rantilla
Ben Rantilla Chitra Matthai
Chitra Matthai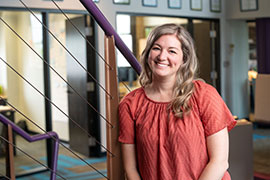 Amber Duco
Amber Duco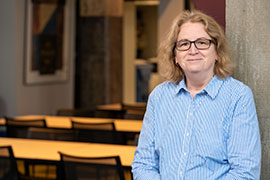 Rose Grow
Rose Grow

 Planning
Planning
 Architectural Design
Architectural Design
 Interior Design
Interior Design
 Engineering
Engineering