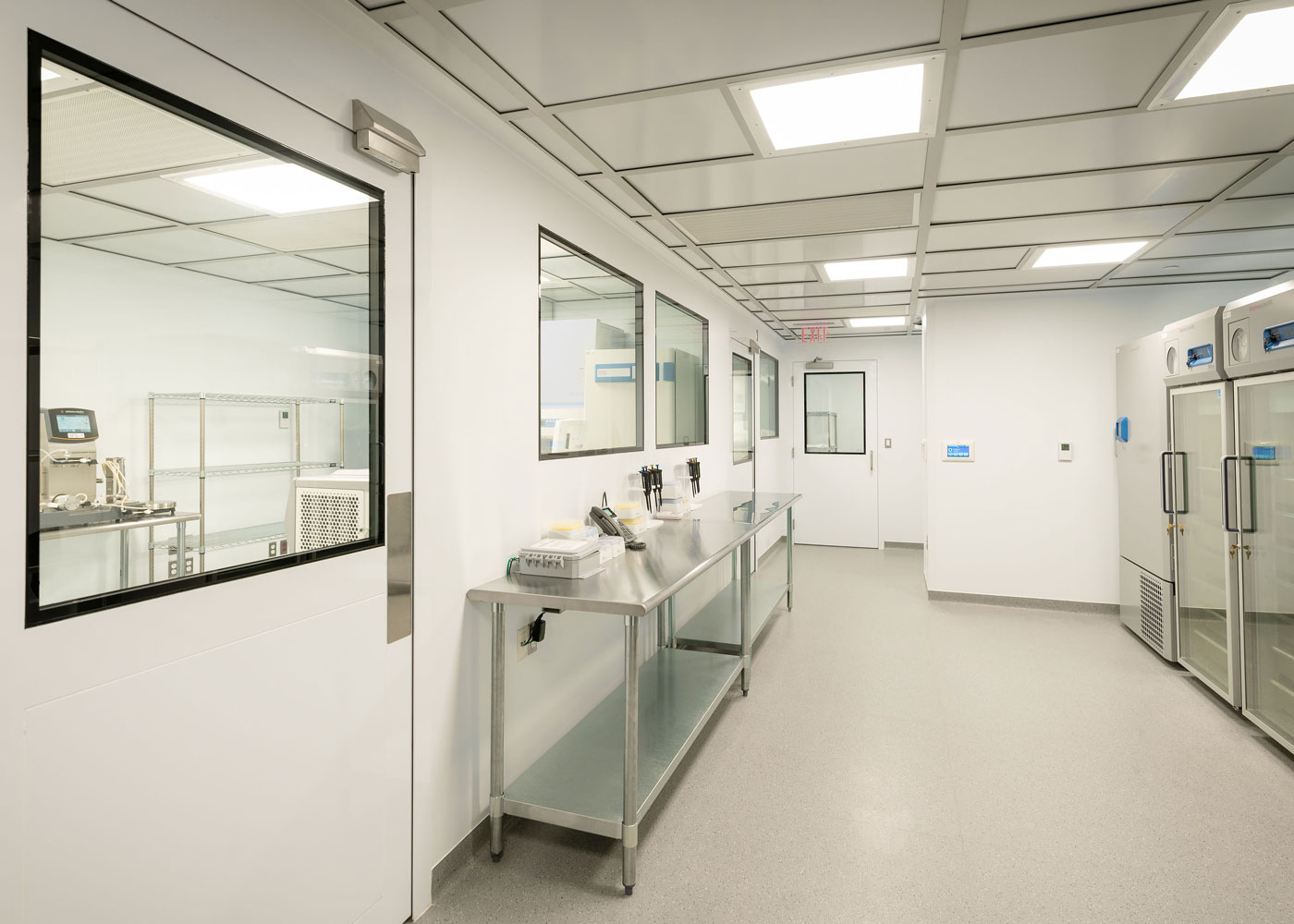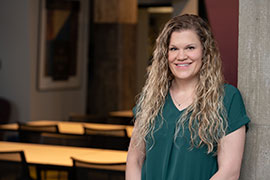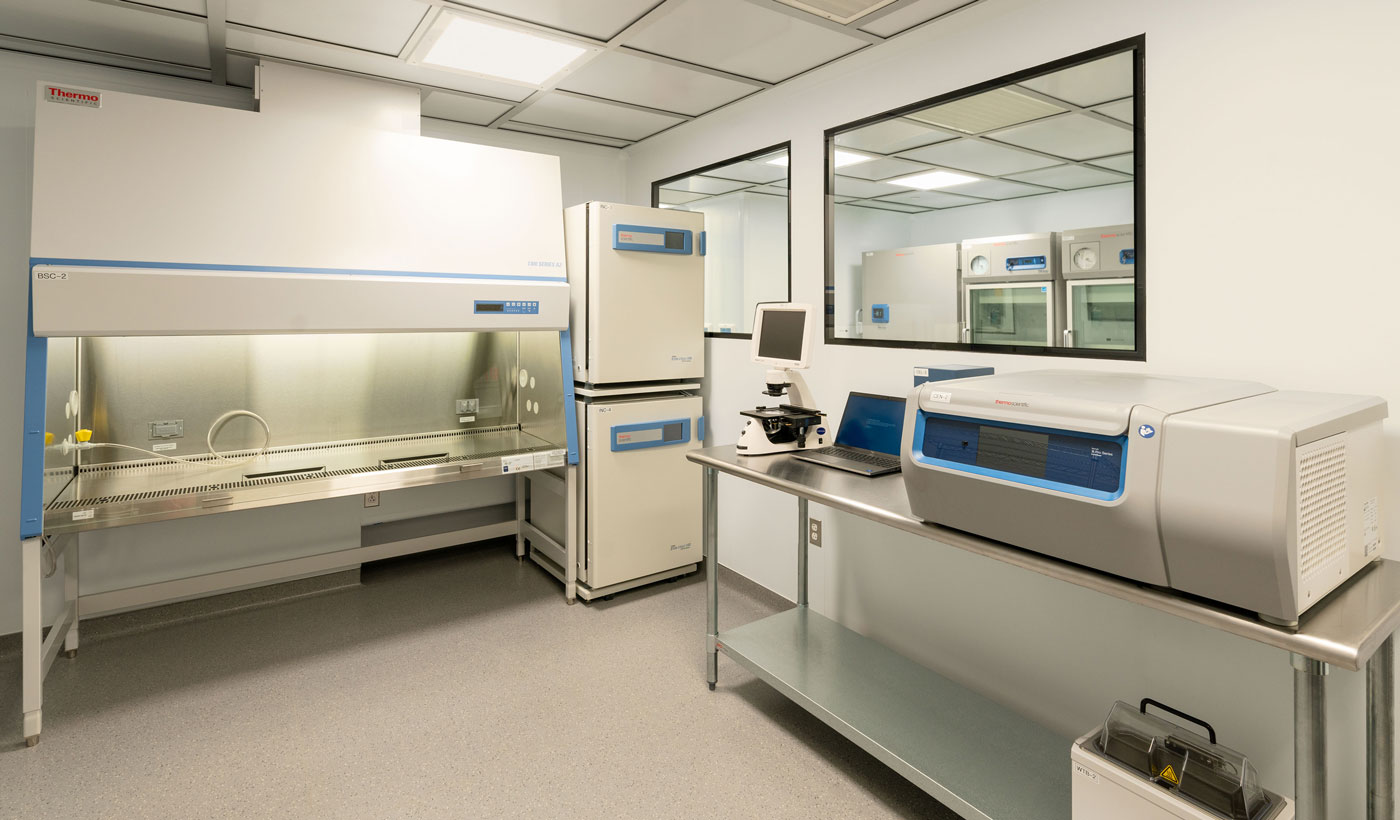
MetroHealth
Clean Room Facility
The new clean room facility at MetroHealth was relocated from an off-campus facility to the main campus, easing the workflow of hospital researchers and staff.
The design team worked closely with MetroHealth early in the process to assist with location selection for the new GMP (Good Manufacturing Practice) facility. After analyzing and planning for several sites, the team chose the Rammelkamp building’s sixth floor because of its accessibility to both researchers and patients.
The project includes three ISO 7 clean rooms and ISO 8 support spaces, such as the anteroom, gown-in, gown-out, a clean corridor for the placement of equipment, a quarantine room and a supplies/reagent room.
The new space is used for the production and processing of cellular immunotherapies, including chimeric antigen receptor T-Cell (CAR-T) and tumor-infiltrating lymphocytes (TIL) cancer therapies.
Due to critical operational requirements, a new, dedicated rooftop air handler and exhaust fan were installed to provide the proper clean room environment and to allow the facility to remain operational in the case of an emergency.
Project Details
Client
MetroHealth
Location
Cleveland, Ohio
Category
Completion
2023
Size
1,300 Square Feet
Keywords
Key Team Members
 Brian Miner
Brian Miner Ben Rantilla
Ben Rantilla Regan Everhard
Regan Everhard

 Planning
Planning
 Architectural Design
Architectural Design
 Interior Design
Interior Design