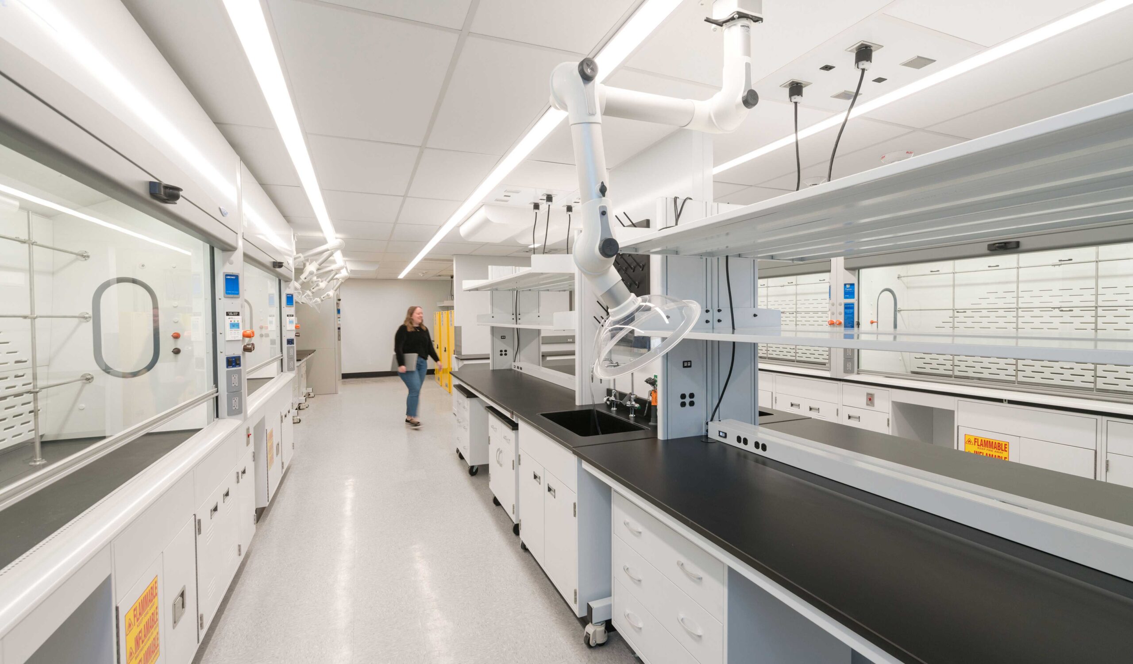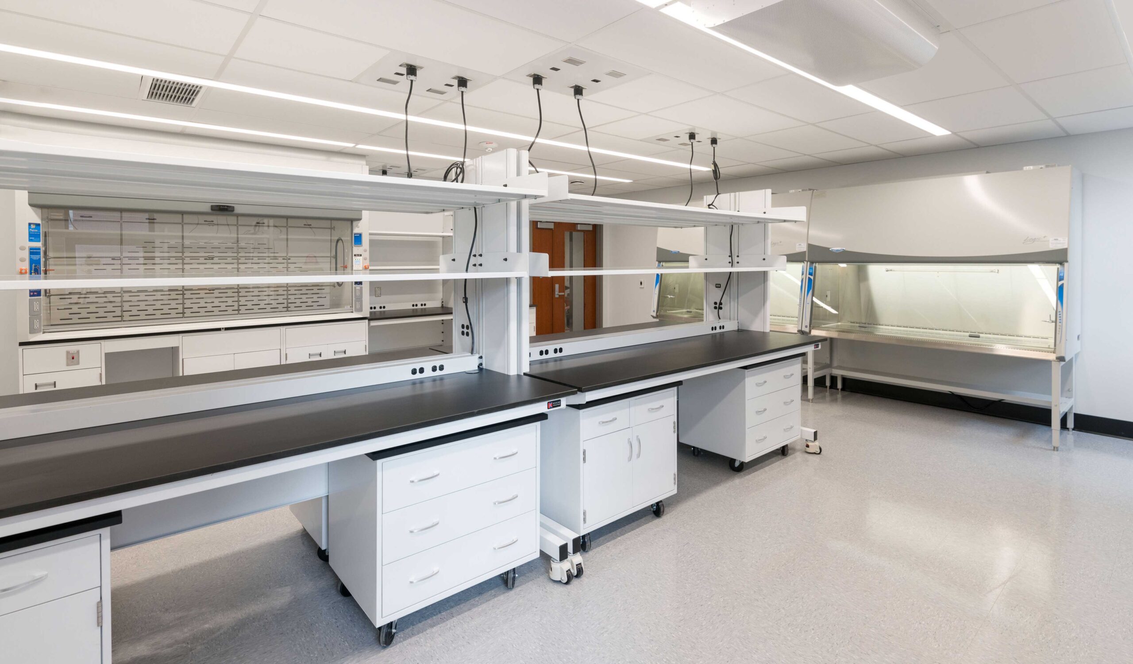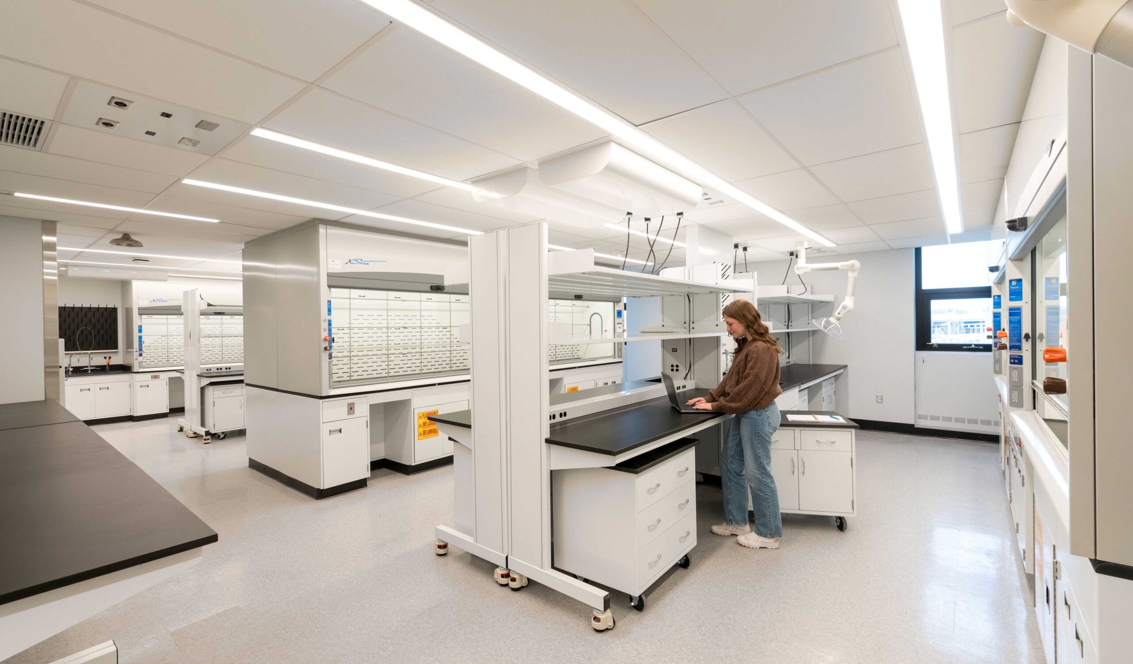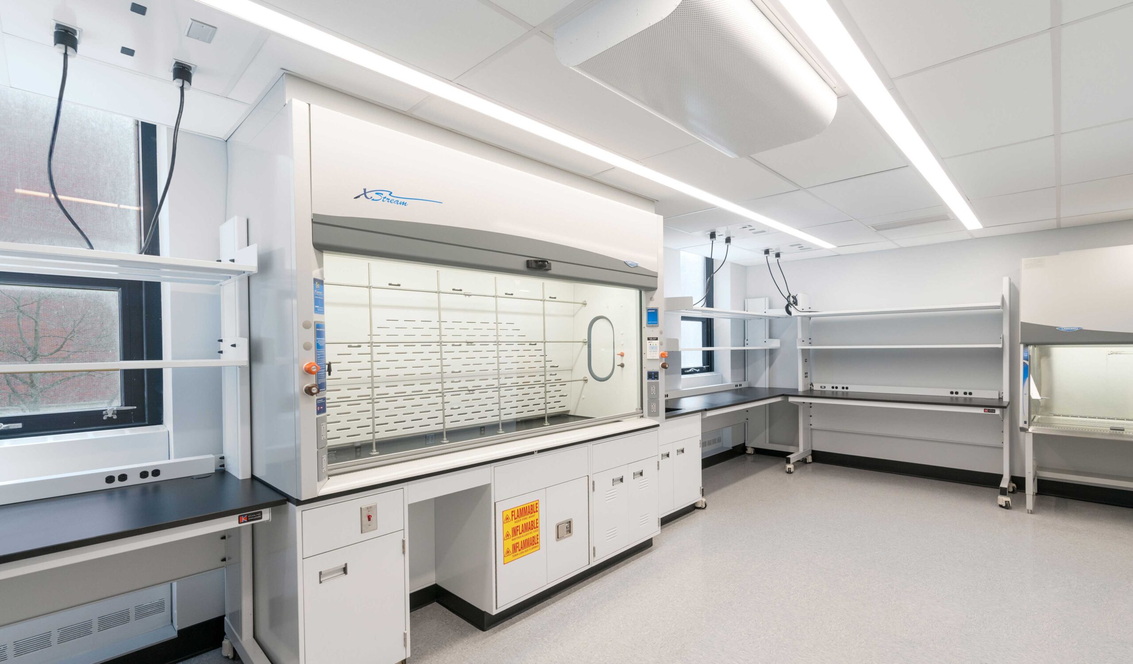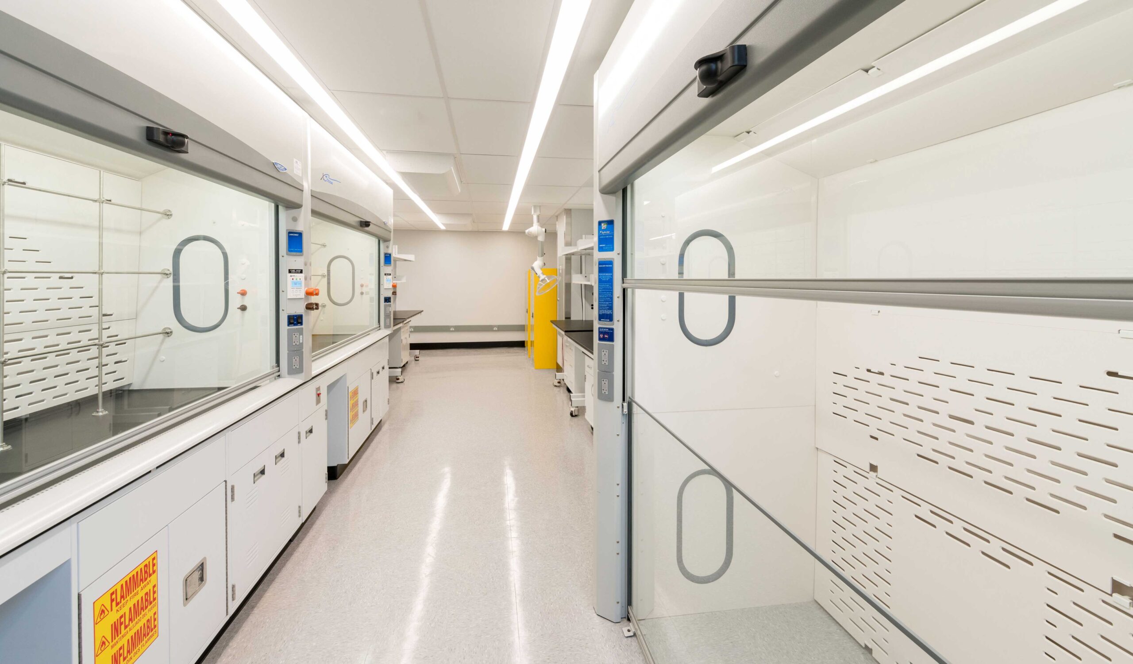
The Ohio State University
College of Pharmacy Lab Renovation
Located on the third floor of Parks Hall at The Ohio State University, this project involved the transformation of a previously utilized laboratory into a new research space for the College of Pharmacy. Hasenstab Architects and their team of consultants coordinated closely with both the College and the University throughout the course of this lab renovation to create a dynamic and flexible work environment.
The project features two large pharmacy lab spaces, each featuring open, mobile benchtops and base cabinets to maximize flexibility and create a functional work area for research. In addition to the two main lab spaces, there are two biology support labs and a tissue culture room.
This lab renovation challenged the design team to create a space that would accommodate a variety of equipment. The lab areas include 17 chemical fume hoods and two floor mounted fume hoods. The Hasenstab team worked with its engineering consultants to create a solution that provided the correct amount of supply and exhaust air to support all 19 hoods.
Project Details
Client
The Ohio State University
Location
Columbus, Ohio
Category
Completion
2024
Size
4,600 Square Feet
Keywords
Key Team Members
 Brian Miner
Brian Miner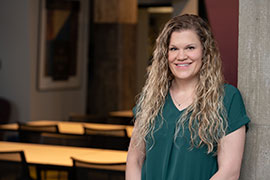 Regan Everhard
Regan Everhard

 Architectural Design
Architectural Design
 Interior Design
Interior Design