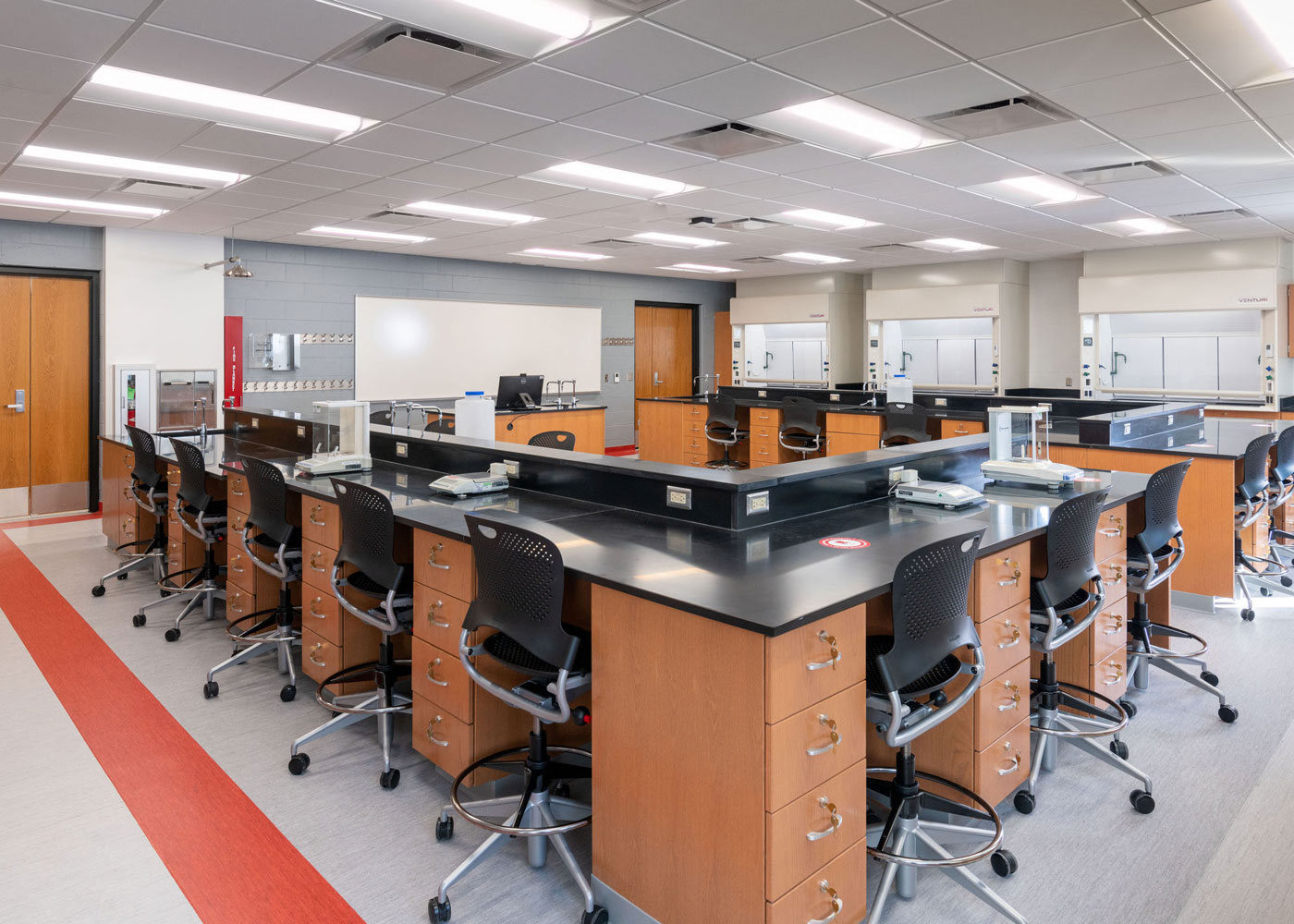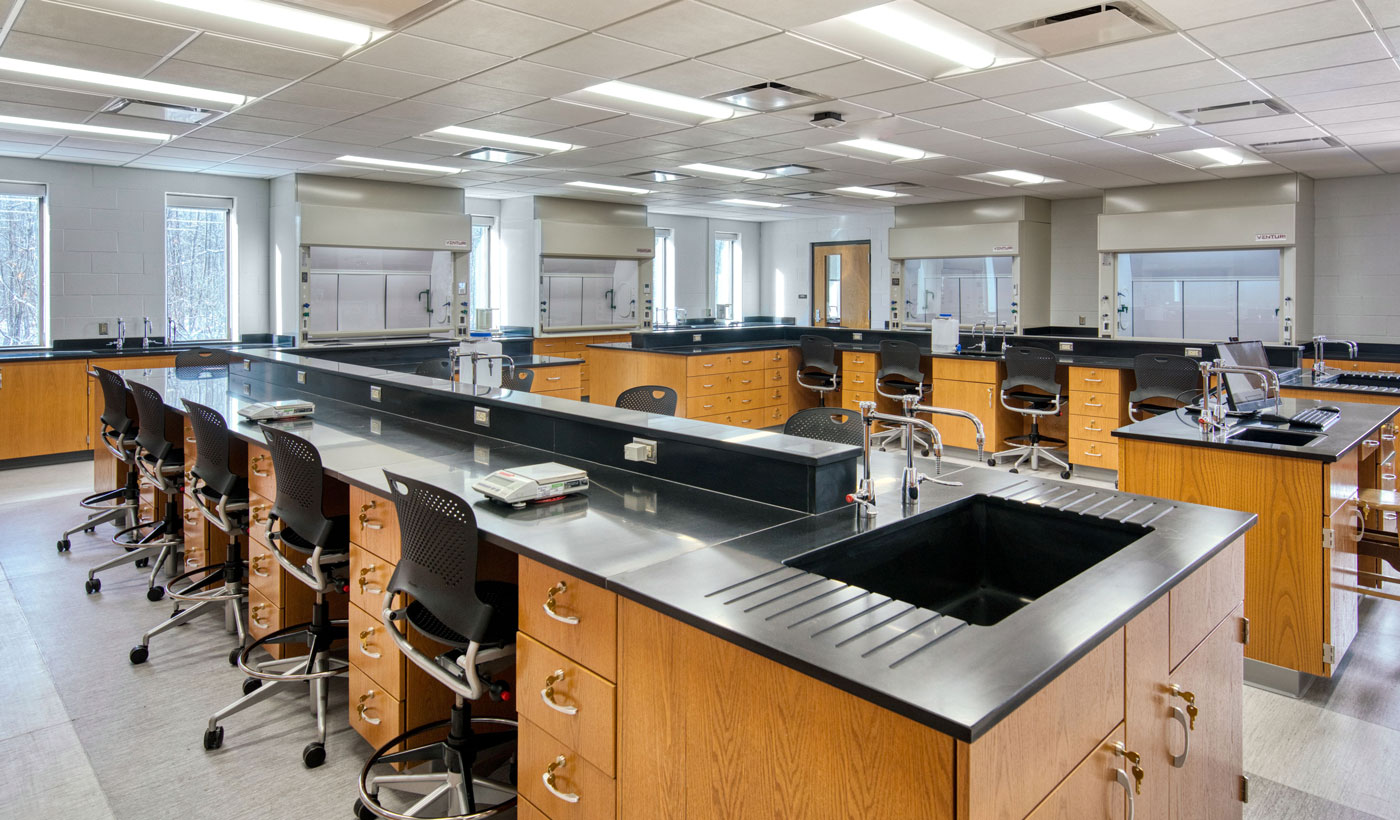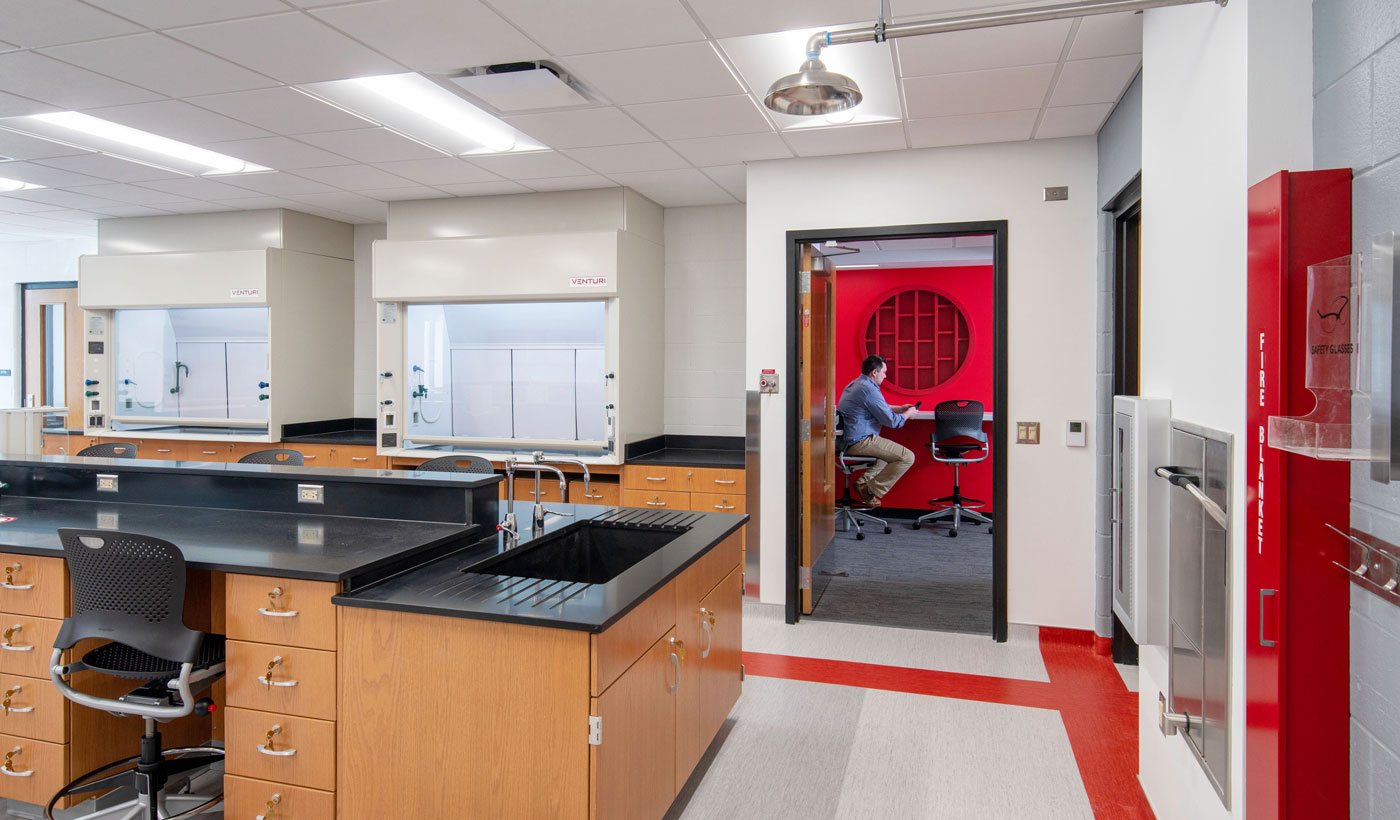
The Ohio State University
Conard Hall Lab Renovation
Hasenstab Architects provided professional design services for renovations to Conard Hall at The Ohio State University – Mansfield Campus.
The project involved renovations to an existing, unused classroom into a new organic chemistry lab. The lab was designed to also allow larger general chemistry classes to use the space.
In order to achieve flexibility, the chemical fume hoods (a total of six student hoods) were placed at the perimeter of the room.
The center of the room was then configured as a “U” to give seating on both sides of the benches and provide additional flexible space inside of the “U.”
Organic chemistry is a new program to the Mansfield campus so “right sizing” the space for a new program while balancing the budget was critical. The project at Conard Hall also included a study and meeting space outside of the lab, as well as finish upgrades to the adjacent corridor.
Project Details
Client
Location
Mansfield, Ohio
Category
Completion
2020
Size
1,800 Square Feet
Keywords
Key Team Members
 Brian Miner
Brian Miner Ben Rantilla
Ben Rantilla

 Architectural Design
Architectural Design
 Interior Design
Interior Design

