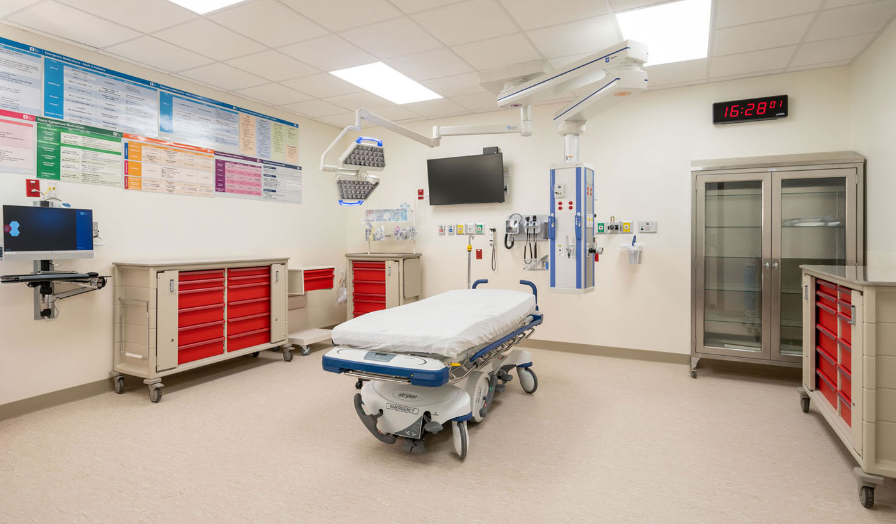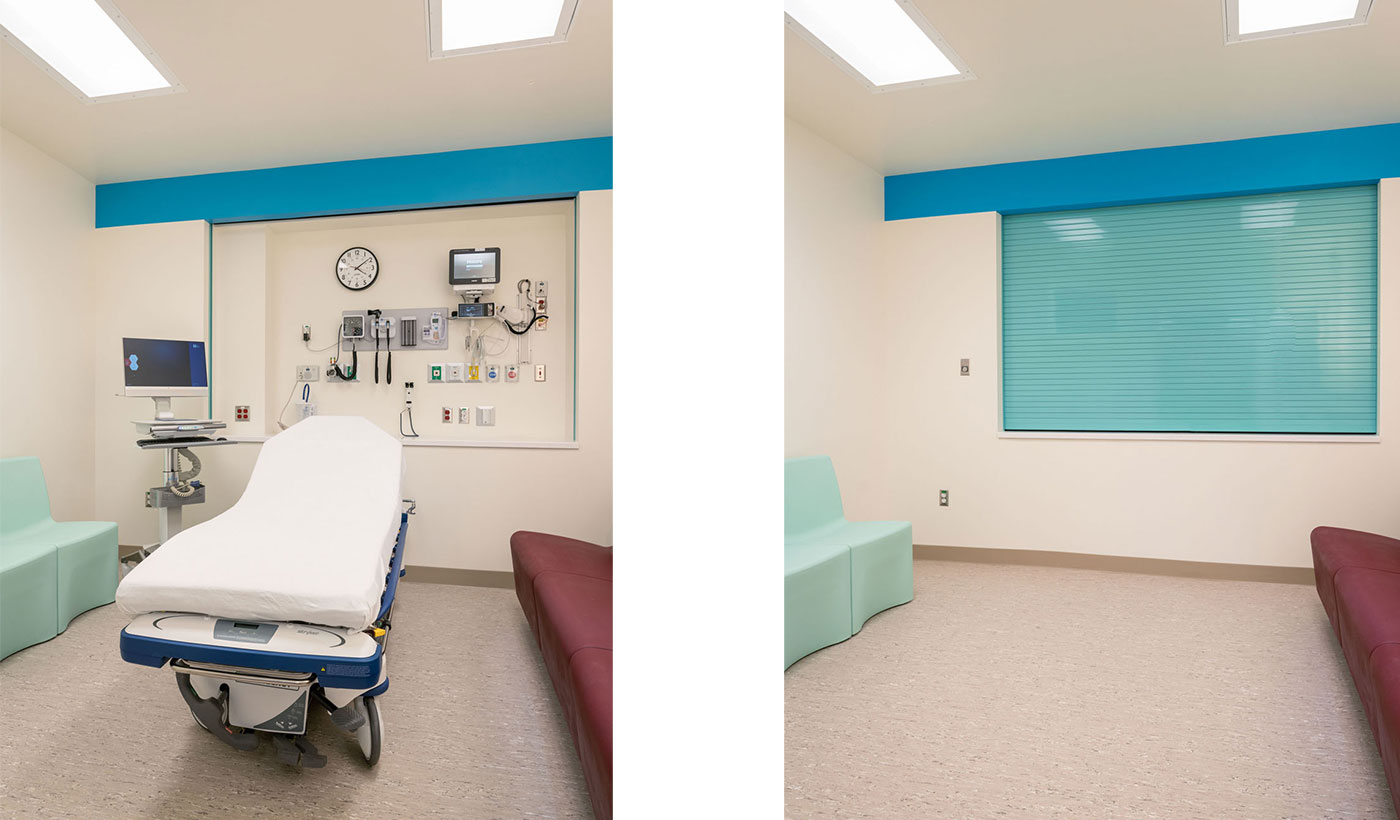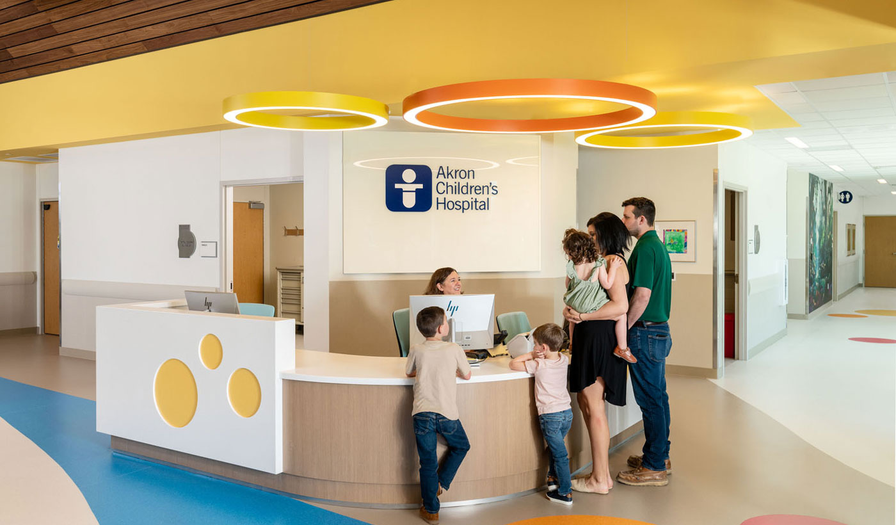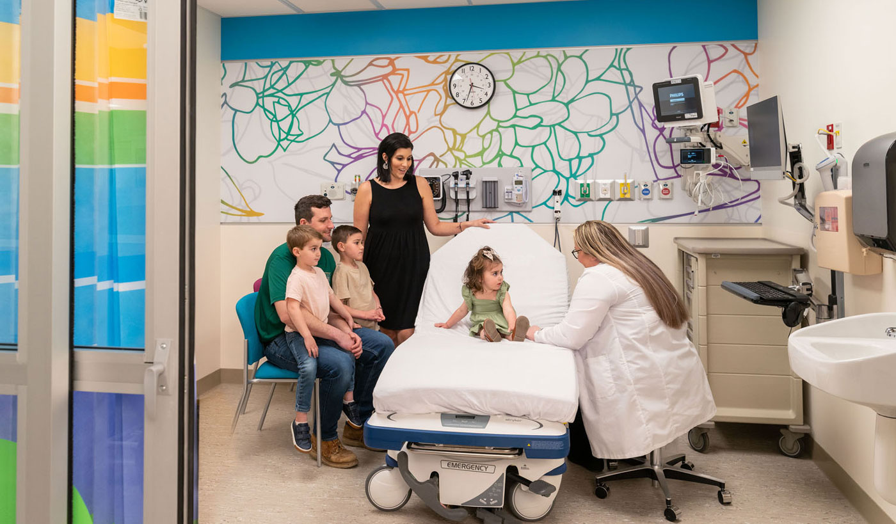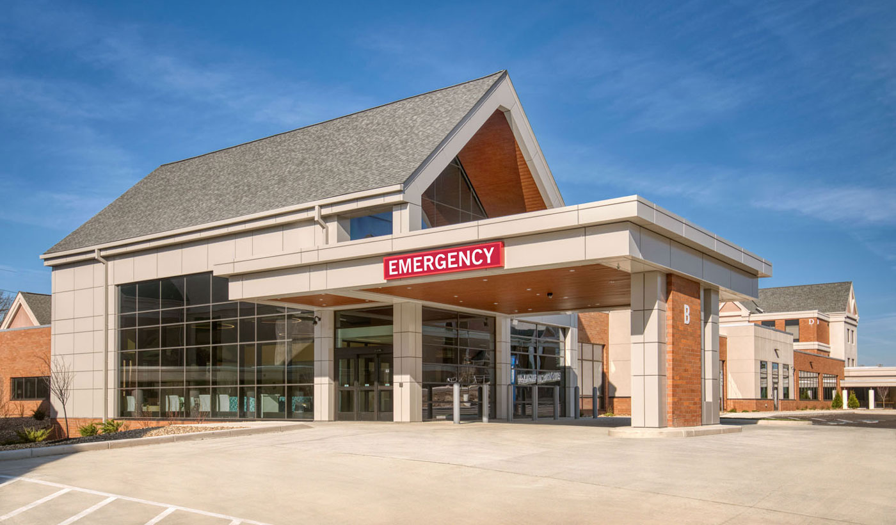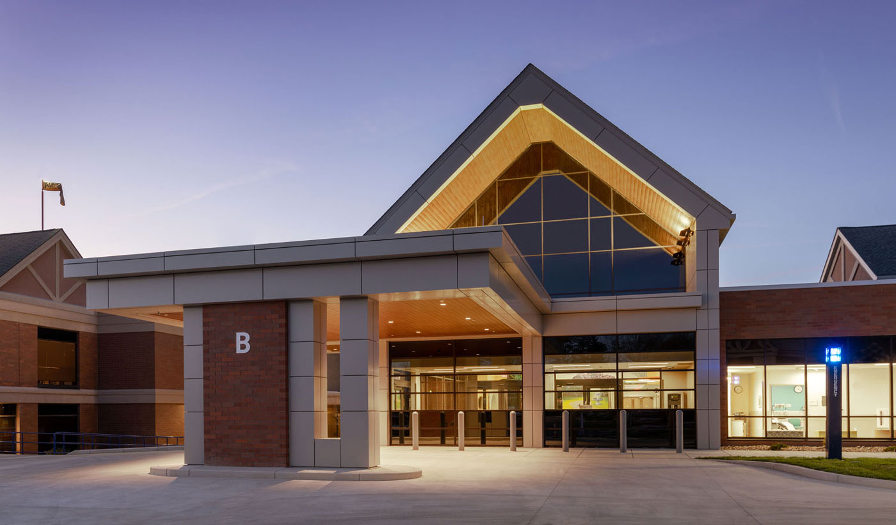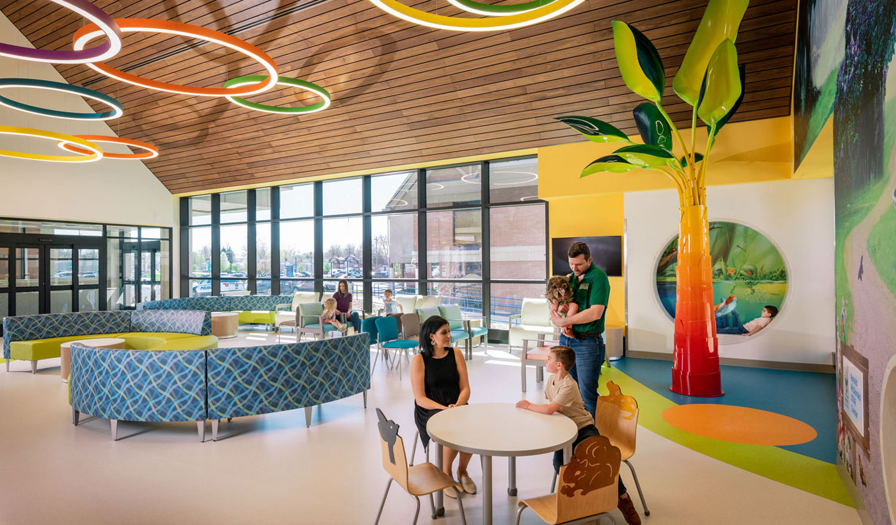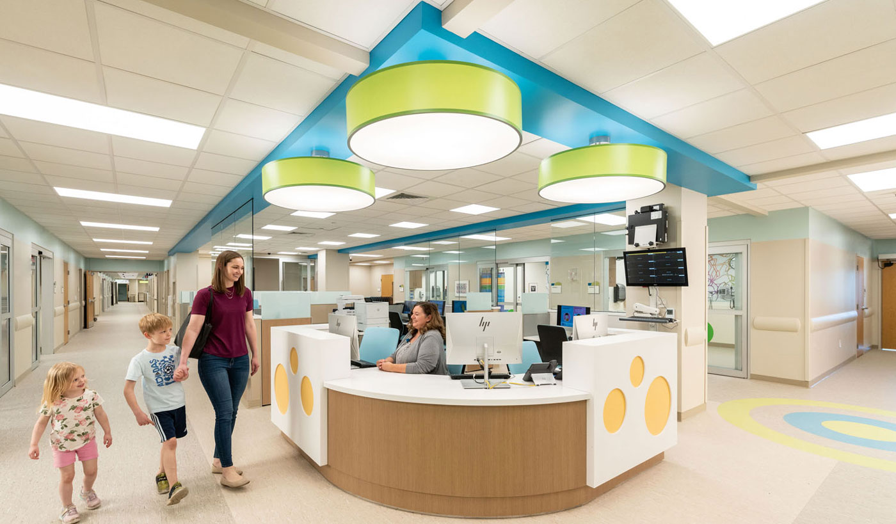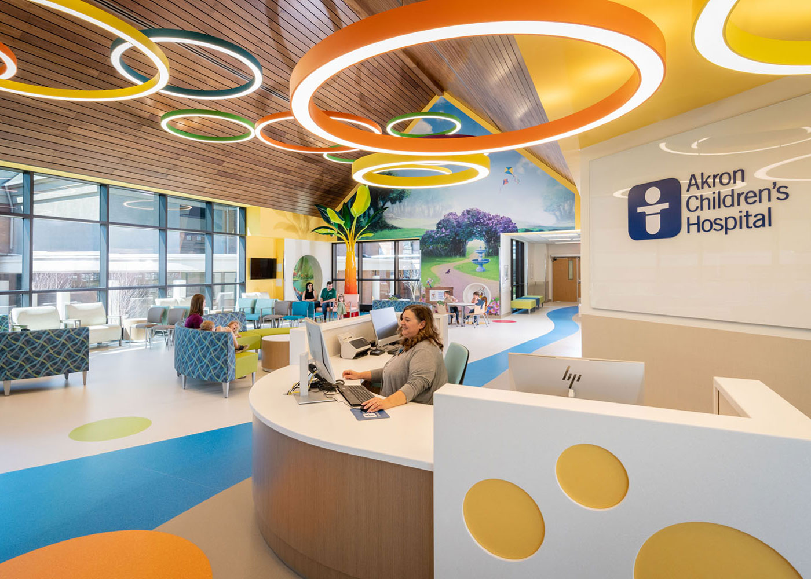
Akron Children's Hospital
Mahoning Valley Emergency Department
Hasenstab Architects provided professional design services for a 32,400 square foot addition and renovation of the Akron Children’s Hospital Mahoning Valley Emergency Department.
The existing 9,600-square-foot emergency department was built in 1985 with an addition in 1996 and minor renovations in 2008. The aging facility was no longer able to support the needs of modern pediatric emergency care.
Planning, that began in 2015, identified issues such as undersized treatment rooms, inadequate support and insufficient family space. LEAN concepts were incorporated into the design process and an Integrated Project Delivery method was used. Full-scale cardboard mock-ups were built so that staff could fully understand the new spaces and give feedback as the design was further refined.
The goals of the expansion were to minimize the time families wait to see a caregiver and to enhance the quality of care in a safe, comfortable environment.
The new Emergency Department contains a total of 23 rooms, consisting of six fast-track rooms, 15 treatment rooms (including three that flex for behavioral health patients), and two resuscitation rooms. The project was designed to expand to 29+ exam rooms in the future if volume continues to increase.
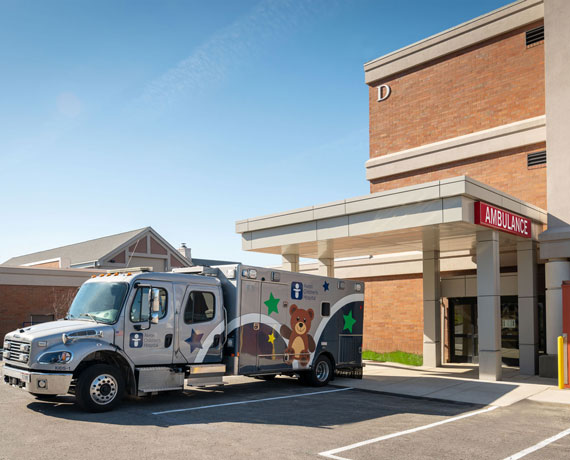
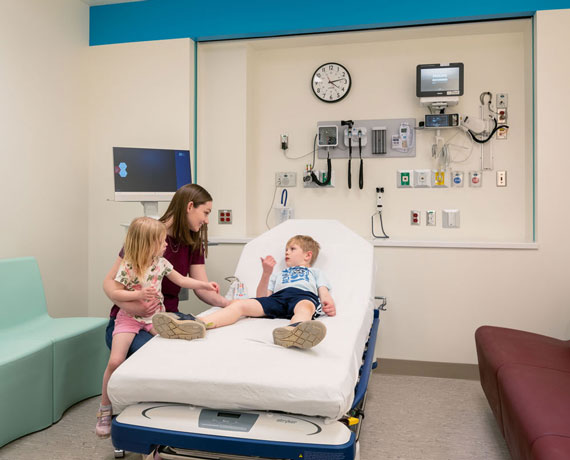
Project Details
Client
Akron Children’s Hospital
Location
Boardman, Ohio
Category
Completion
2023
Size
32,400 Square Feet
Partners
Baker Bednar Snyder & Associates
Key Team Members
 Scott Radcliff
Scott Radcliff Adam May
Adam May Carla Cremers
Carla Cremers Tina Kessel
Tina Kessel  Liz Posadas
Liz Posadas Dan Gardinsky
Dan Gardinsky

 Planning
Planning
 Architectural Design
Architectural Design
 Interior Design
Interior Design