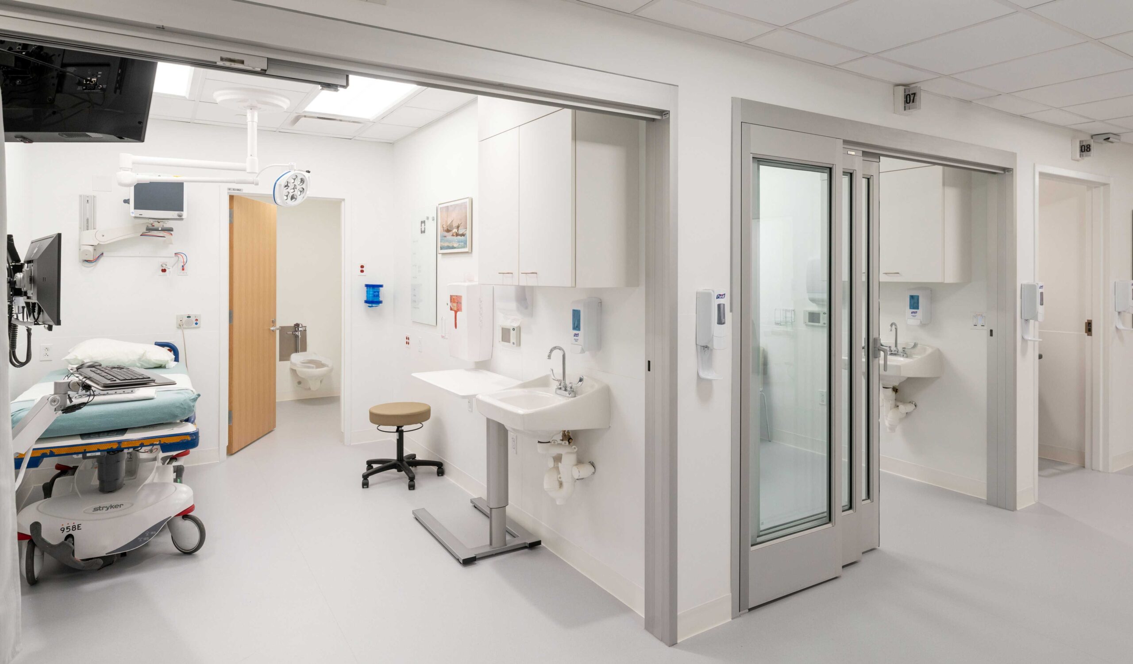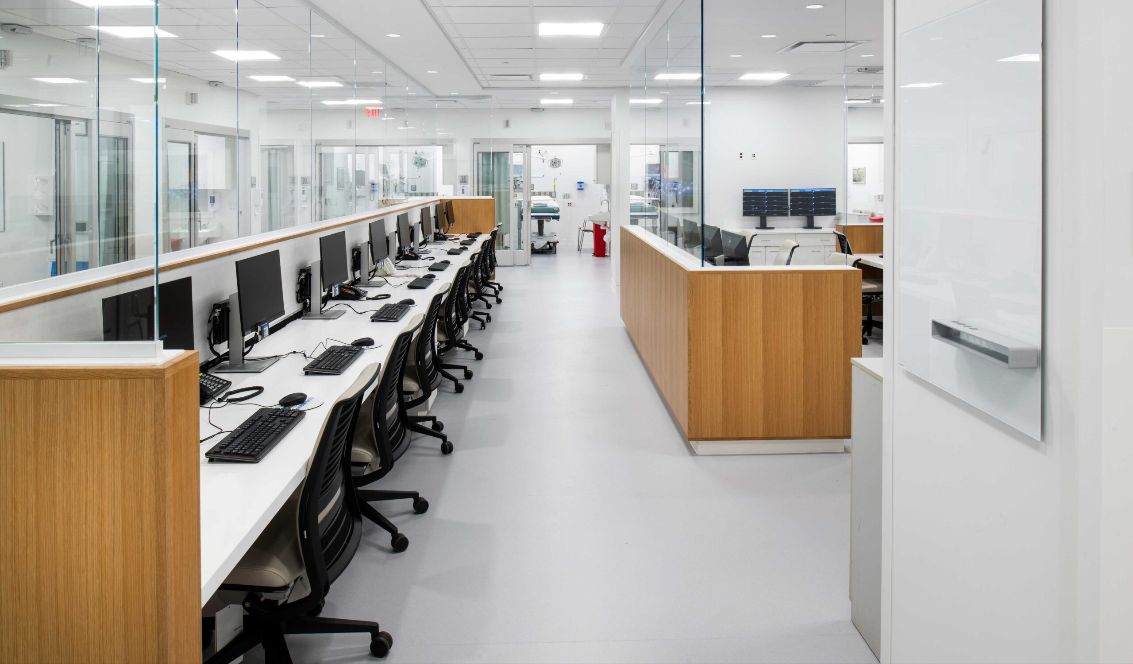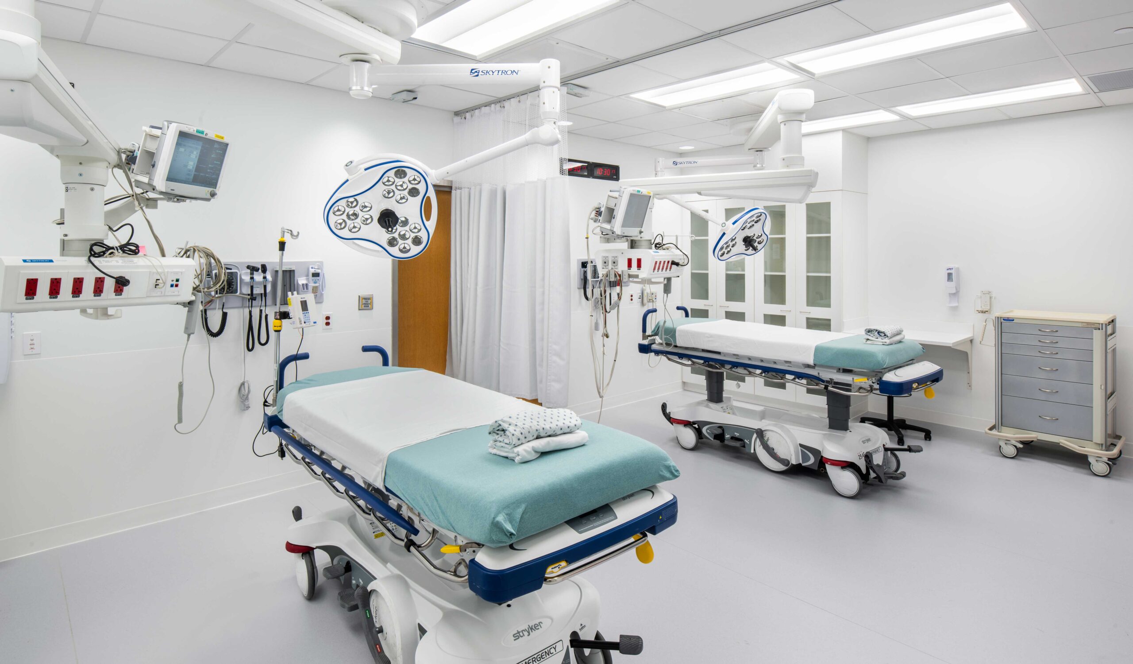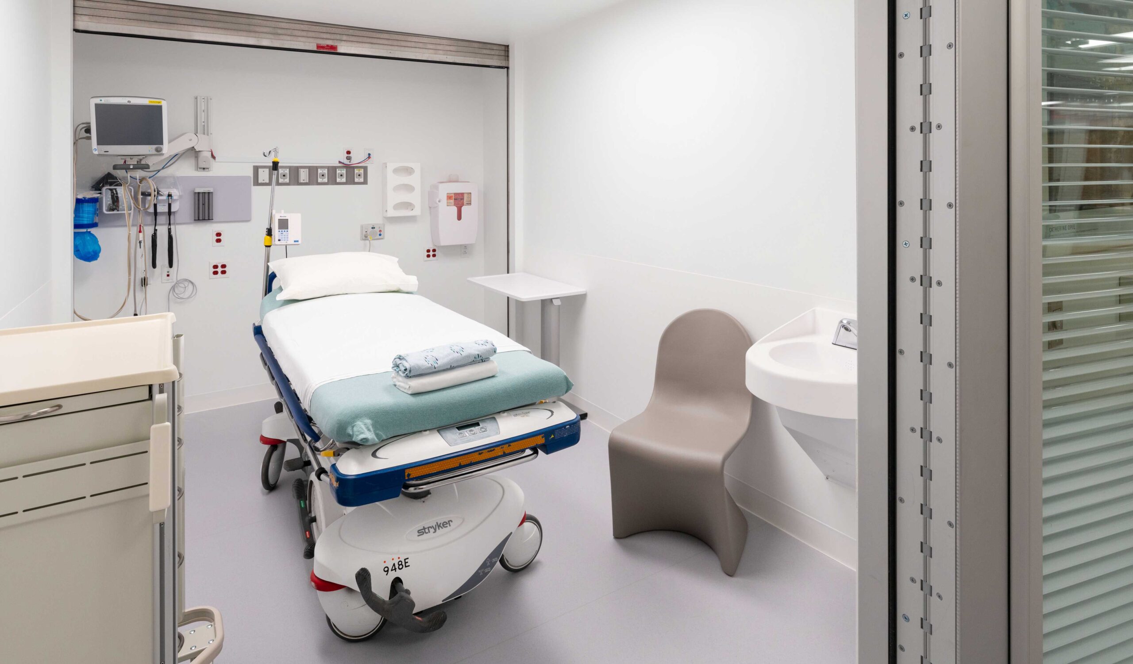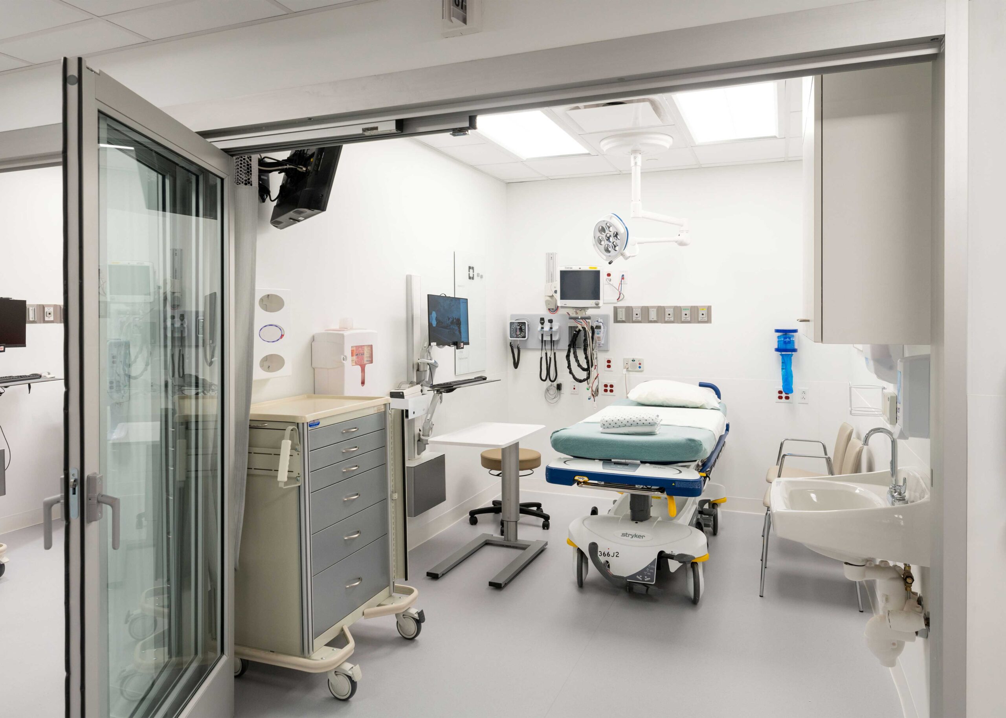
Cleveland Clinic
Emergency Department Renovation
Hasenstab Architects provided architectural design services for an emergency department renovation on Cleveland Clinic’s Main Campus. The focus of this multi-phased project was to improve the functional efficiency and overall aesthetic of the emergency department.
All rooms were converted into private rooms, except for one of the trauma/resuscitation rooms, which can accommodate two patients at once. Treatment rooms were refreshed with new finishes, doors, and millwork. Additionally, three rooms were designed with ligature-resistant devices, fixtures, and equipment to create a safe environment for behavioral health patients.
The emergency department renovation project also encompassed the addition of two negative pressure rooms, expanding the capabilities of the three existing rooms already within the unit. The central nurse desk and adjacent support spaces were also reconfigured to facilitate collaboration among staff and to provide greater visibility for caregivers.
During the early phases of the project, Hasenstab team members met with emergency department staff to develop a better understanding of their day-to-day operations. Using feedback and information gathered from these meetings, the design team was able to determine the most effective layouts for the space. For example, the previous arrangement had sinks located along the back wall in most treatment rooms, making it difficult for caregivers to access them. The new layout features sinks located near the entrance to create a more efficient workflow for staff.
Project Details
Client
Cleveland Clinic
Location
Cleveland, Ohio
Category
Completion
2023
Size
10,000 Square Feet
Articles
Keywords
Key Team Members
 Ed Paine
Ed Paine Steve Taylor
Steve Taylor John Collett
John Collett Tina Kessel
Tina Kessel Carla Cremers
Carla Cremers

 Architectural Design
Architectural Design
 Enhanced Construction Administration
Enhanced Construction Administration