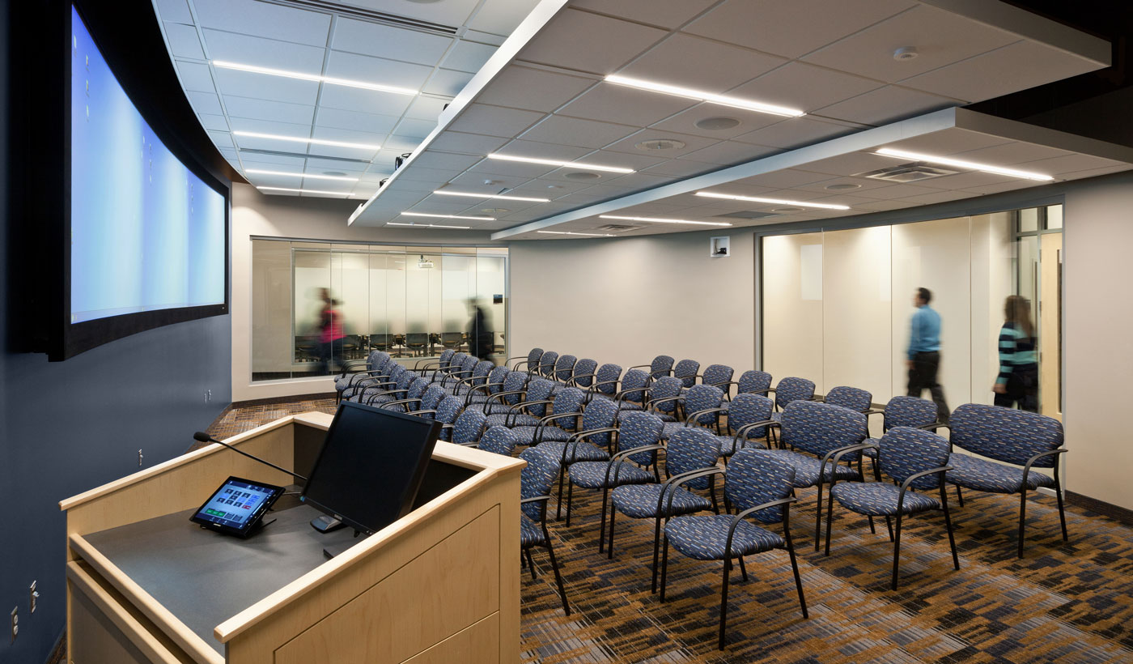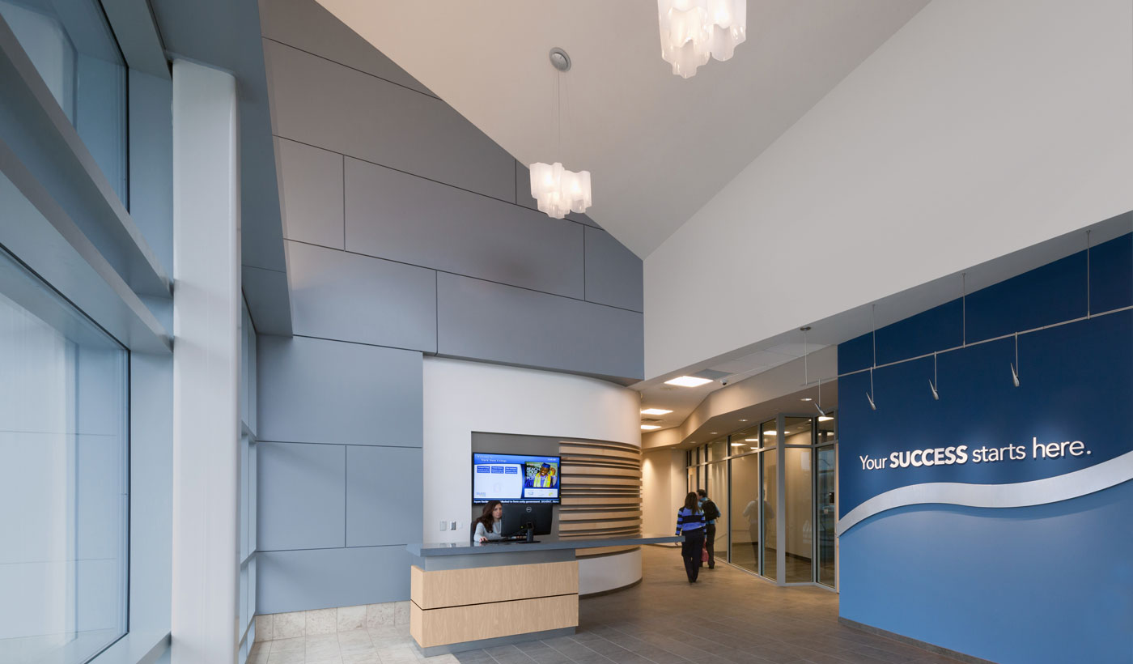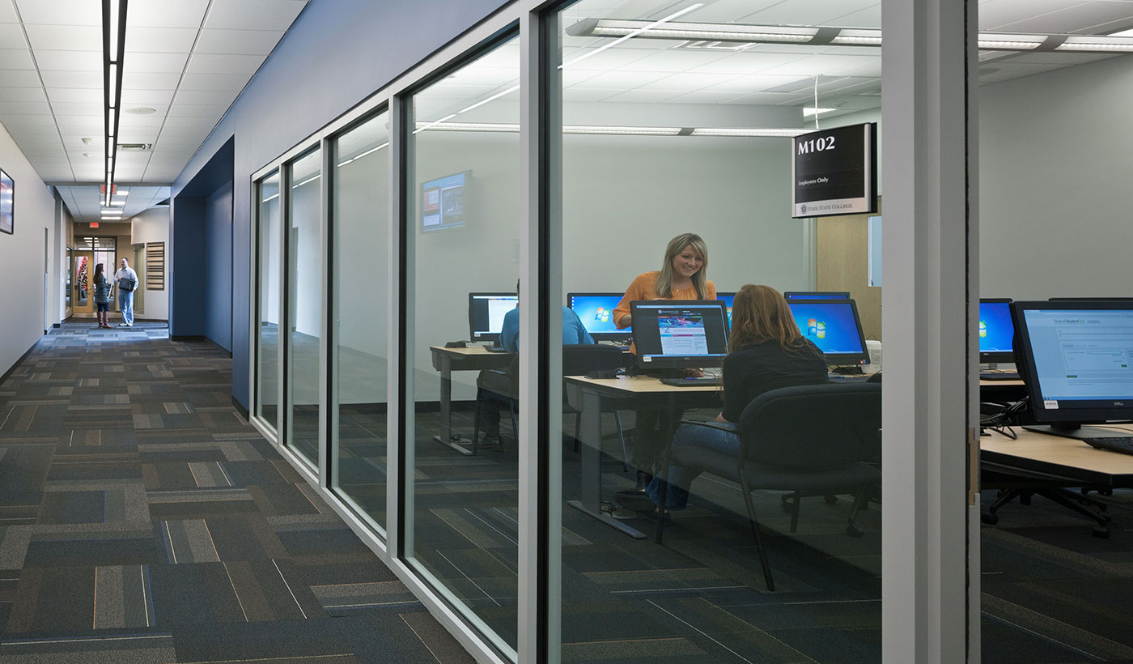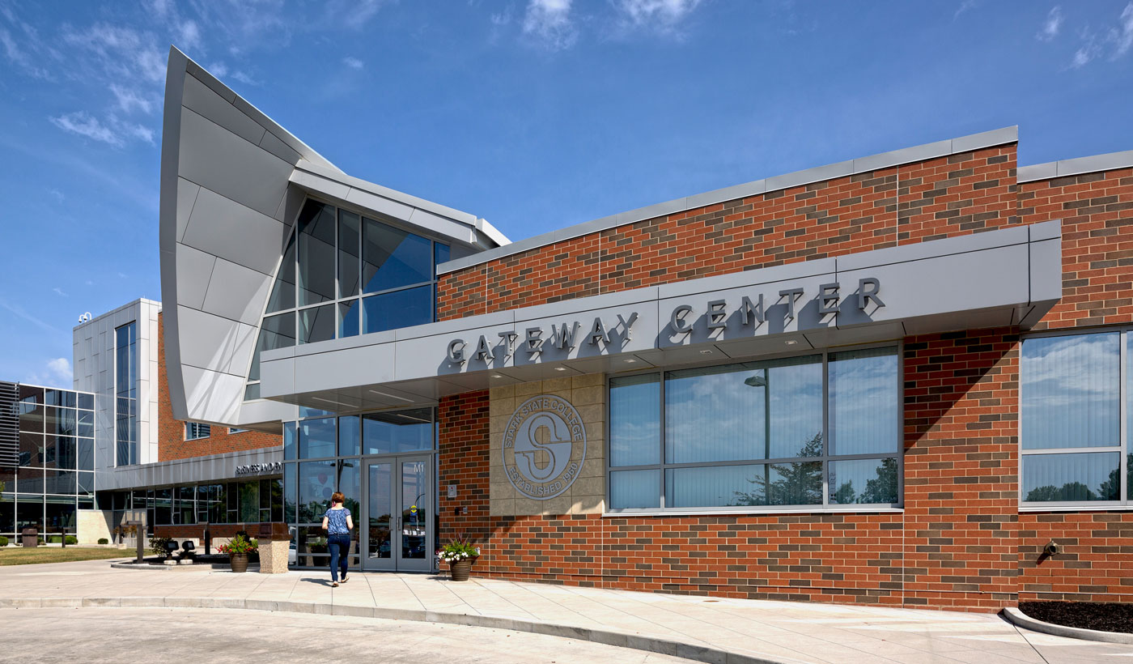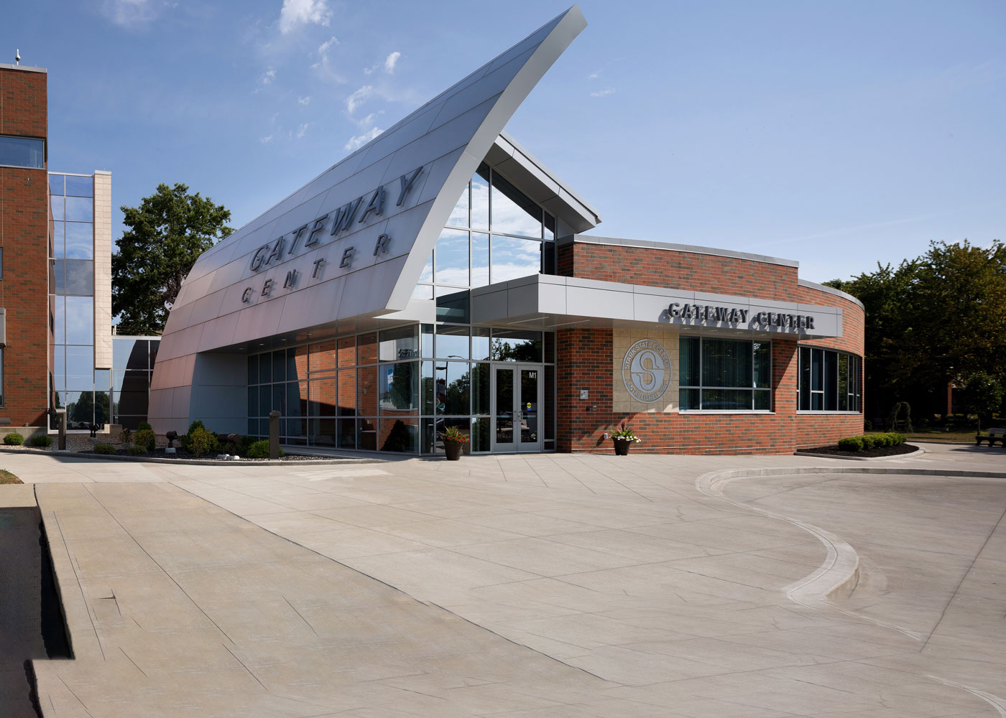
Stark State College
Gateway Center
Stark State College, in Canton, Ohio, wanted to consolidate all of their student services, formerly located in various places on campus, into one location. This location had to be very visible, accessible, and identifiable to visitors on campus.
After reviewing several options, Hasenstab Architects designed an addition to the Center for Entrepreneurship to create the Gateway Center. Befitting its name, the Gateway Center is a one-stop shop for student services with an emphasis on personal attention to students relating to educational and career goals.
The new space accommodates several departments including admissions, academic advising, operations, military services, workforce development and a call center. Shared spaces, which include a conference room and presentation room, were centrally located for the convenience of surrounding departments.
The presentation room accommodates seating for 30 occupants, which can be rearranged in various flexible layouts. Three large projection screens span the length of the presentation room offering students a panoramic picture for various presentation and distance learning scenarios.
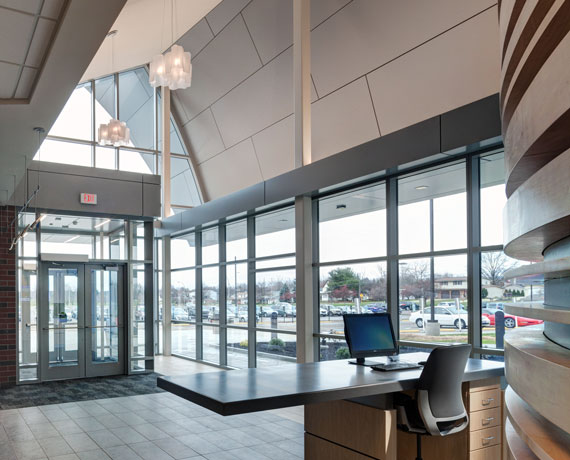
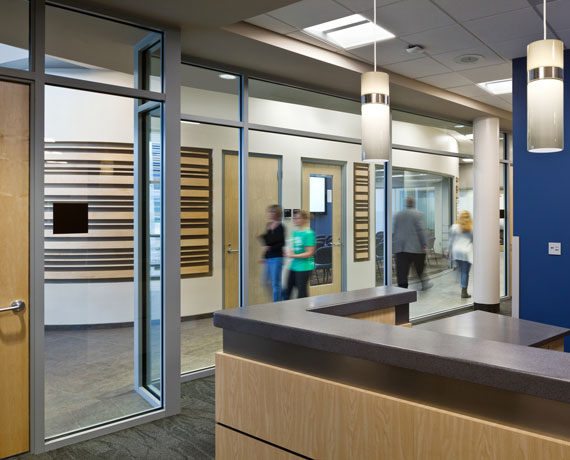
Project Details
Client
Stark State College
Location
North Canton, Ohio
Category
Completion
2015
Size
14,000 Square Feet
Keywords
Key Team Members
 Dennis Check
Dennis Check Brian Miner
Brian Miner Ben Rantilla
Ben Rantilla Greg Chaplin
Greg Chaplin Chitra Matthai
Chitra Matthai

 Planning
Planning
 Architectural Design
Architectural Design
 Interior Design
Interior Design
 Engineering
Engineering