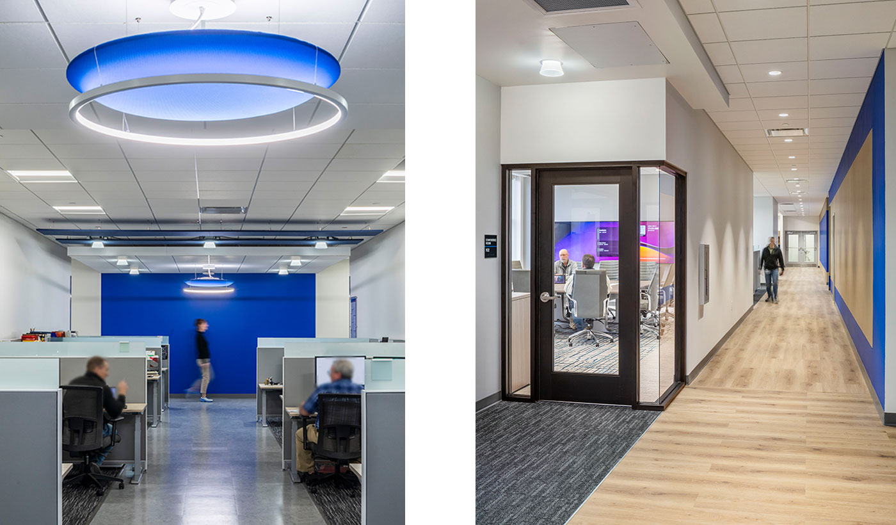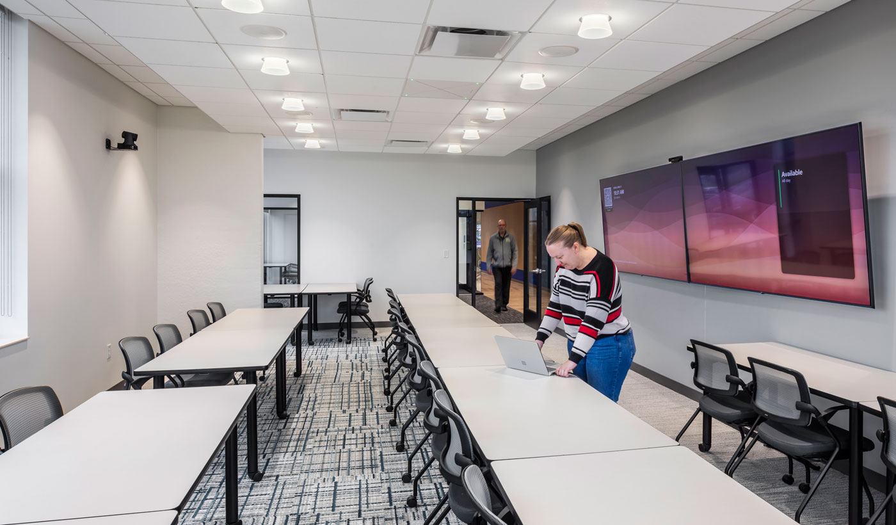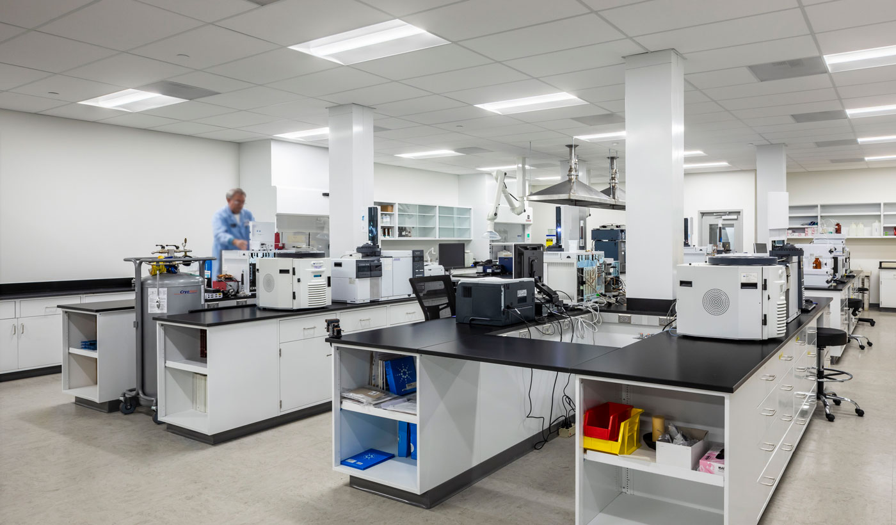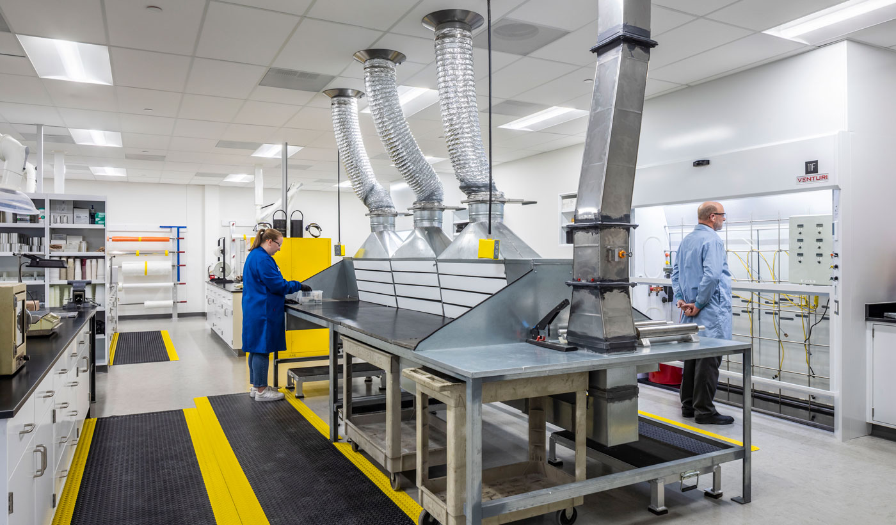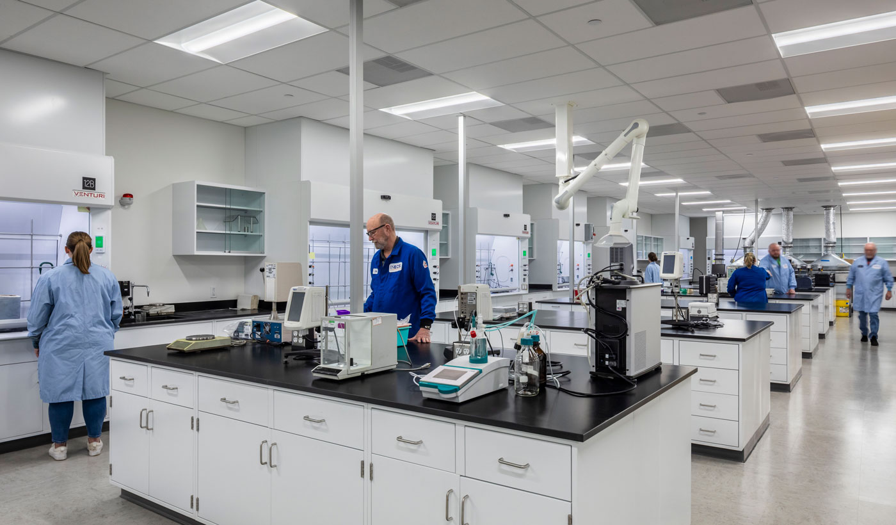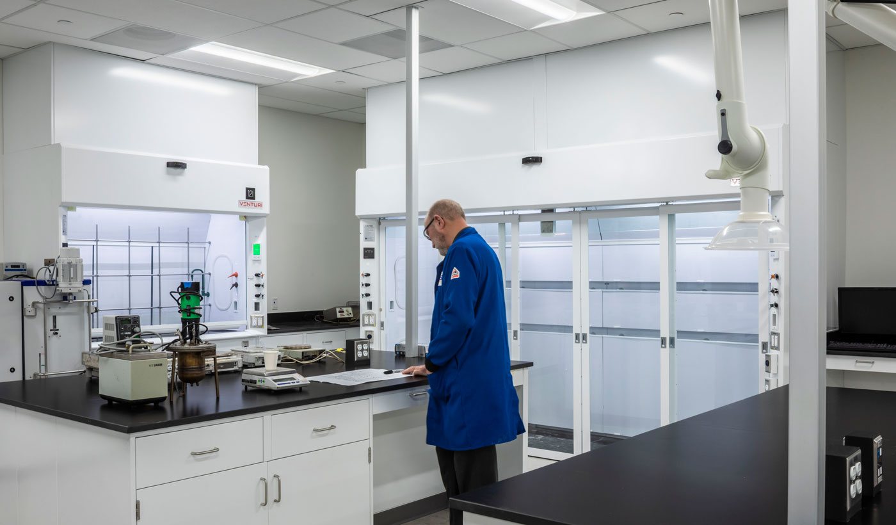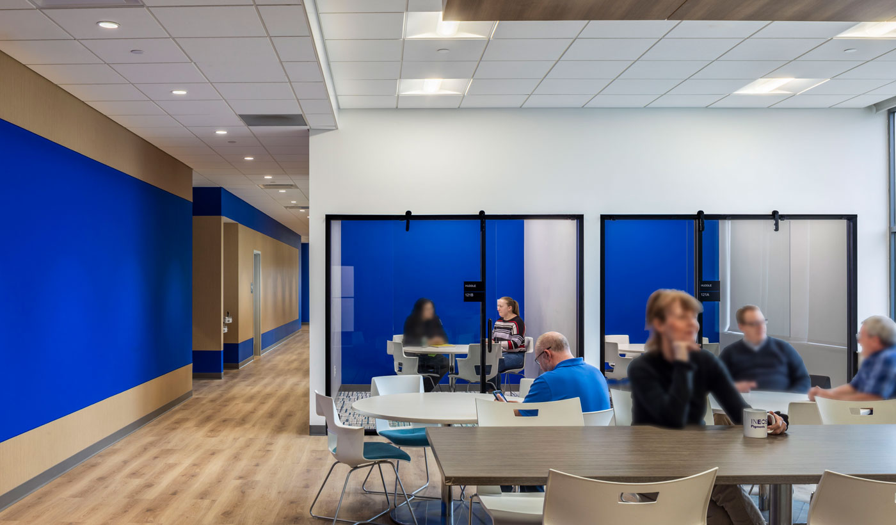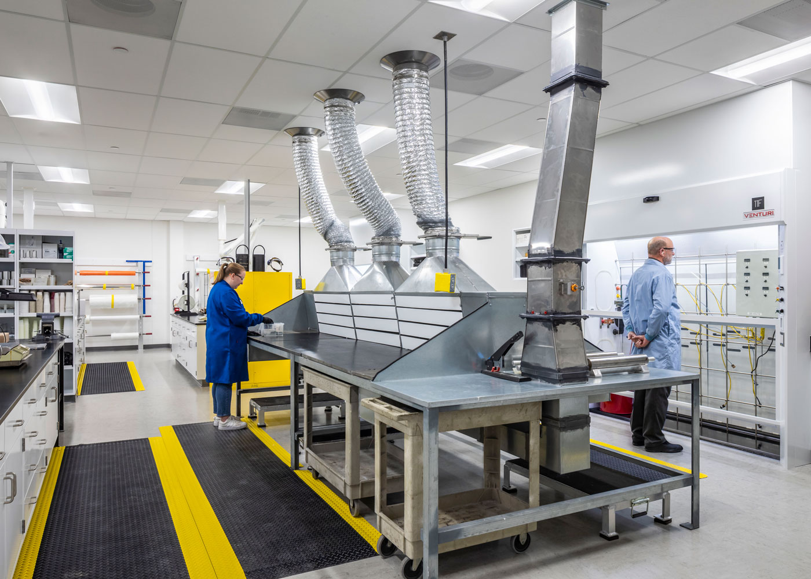
INEOS
INEOS Laboratory & Office Build-Out
INEOS wanted to centralize two of its laboratory operations in a single facility in Dublin, Ohio. Hasenstab Architects provided professional design services for this project, which encompassed alterations to and build-out of an existing warehouse space. The facility features R&D laboratories, R&D production testing areas, as well as associated office and support spaces.
Critical space requirements included solvent storage and a product mixing room designed to accommodate combustible and flammable materials. Production testing spaces include presses, a 500-ton press, and a sheet molding compound machine.
The exterior design included bulk liquid nitrogen, large outdoor on-grade mechanical equipment, and a dust collector. Our team designed screen wall structures that not only conceal equipment, but also meet stringent local regulations.
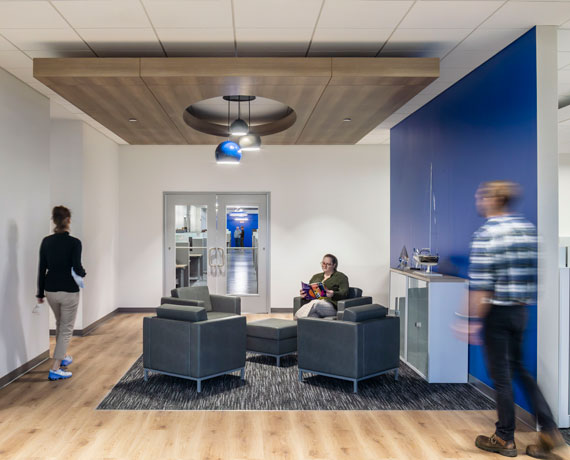
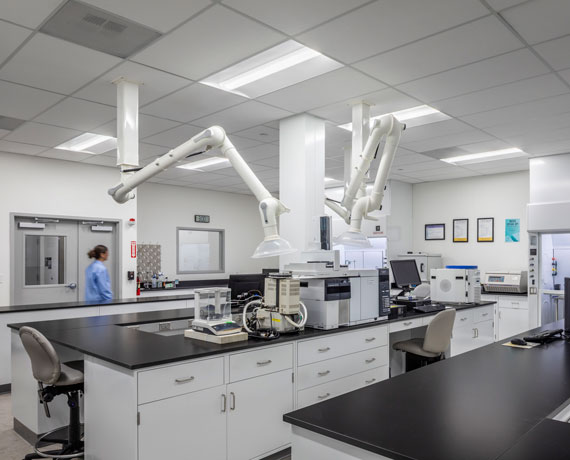
Project Details
Client
INEOS
Location
Dublin, Ohio
Category
Completion
2025
Size
63,880 Square Feet
Keywords
Key Team Members
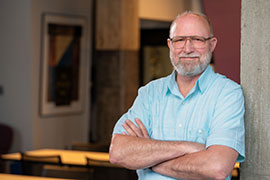 Mark Diekmann
Mark Diekmann Dennis Check
Dennis Check Amber Duco
Amber Duco Tina Kessel
Tina Kessel

 Architectural Design
Architectural Design
 Interior Design
Interior Design