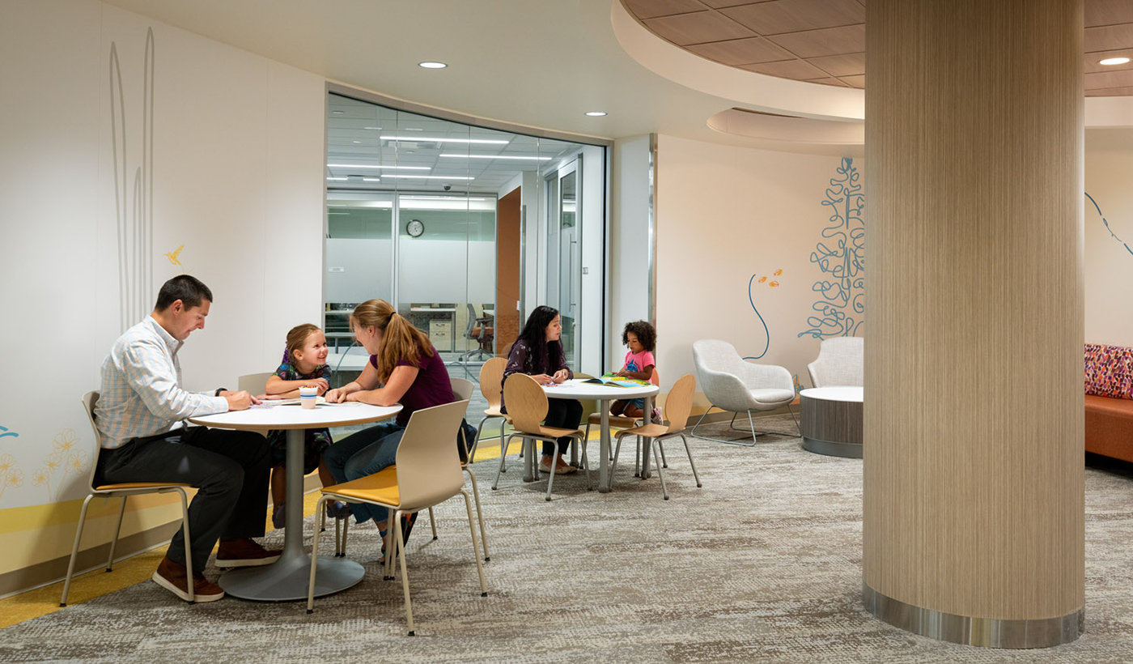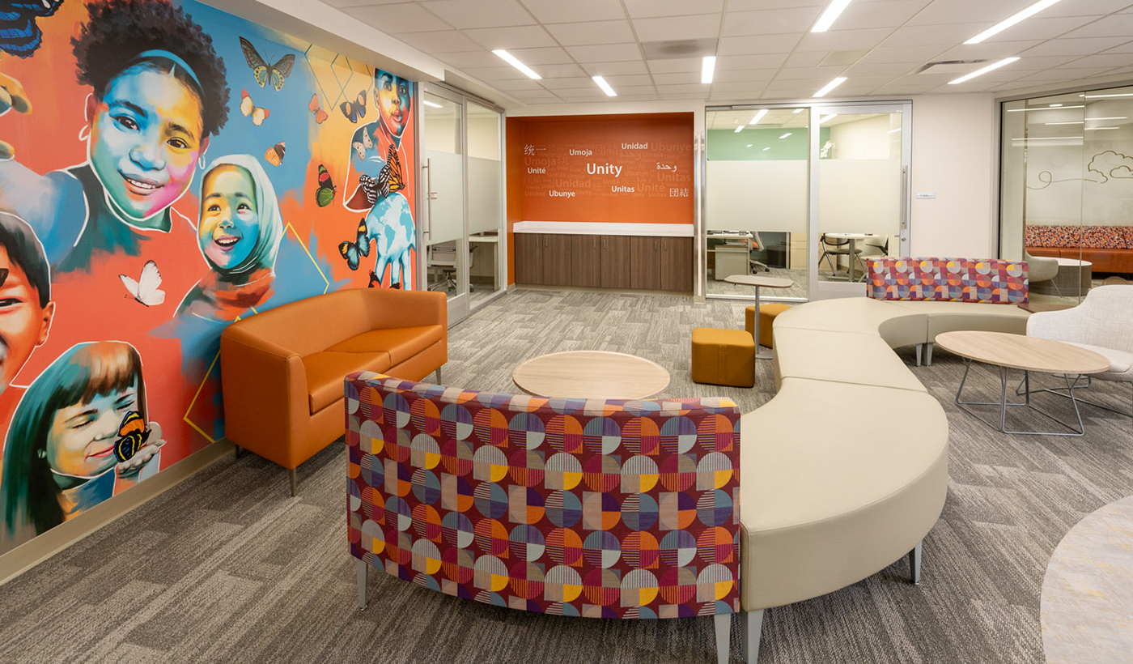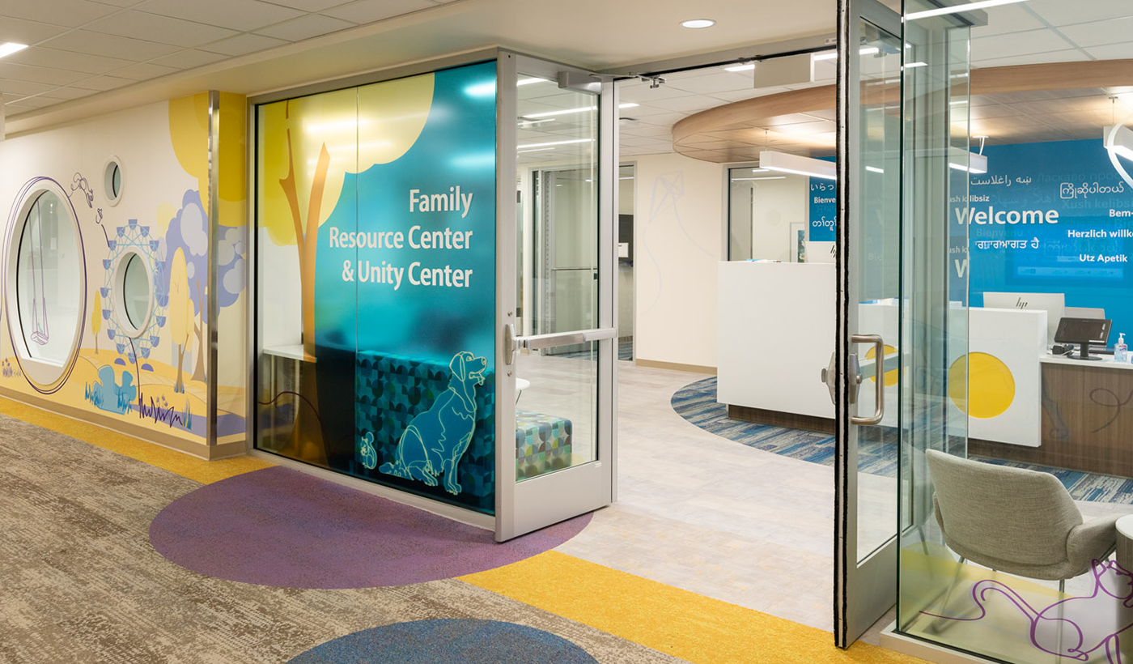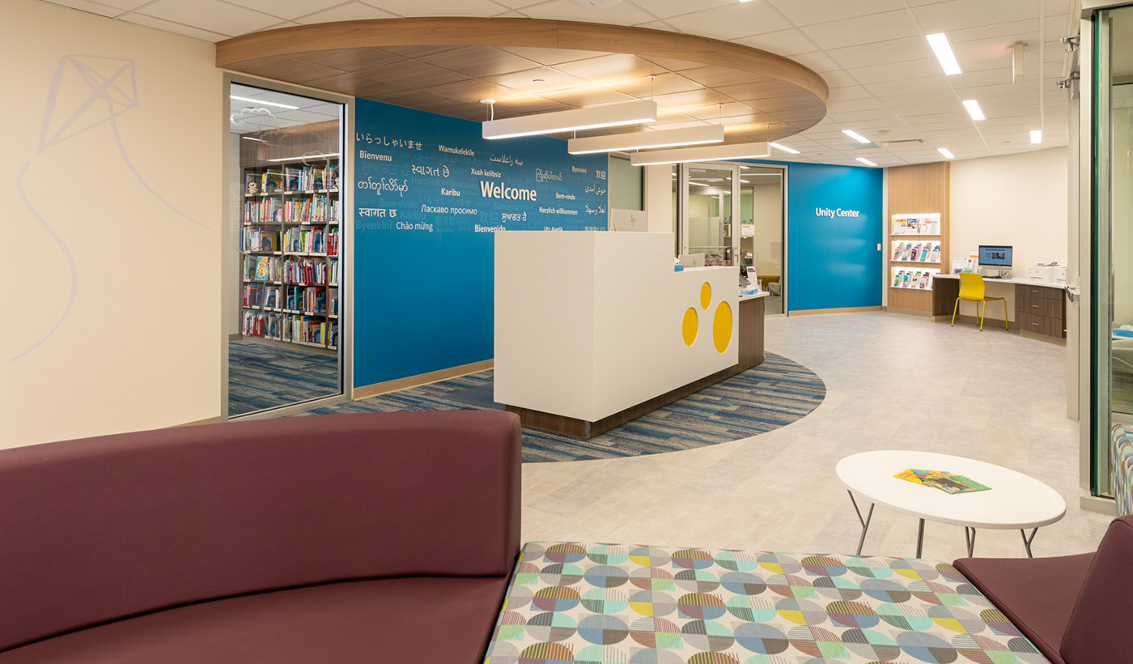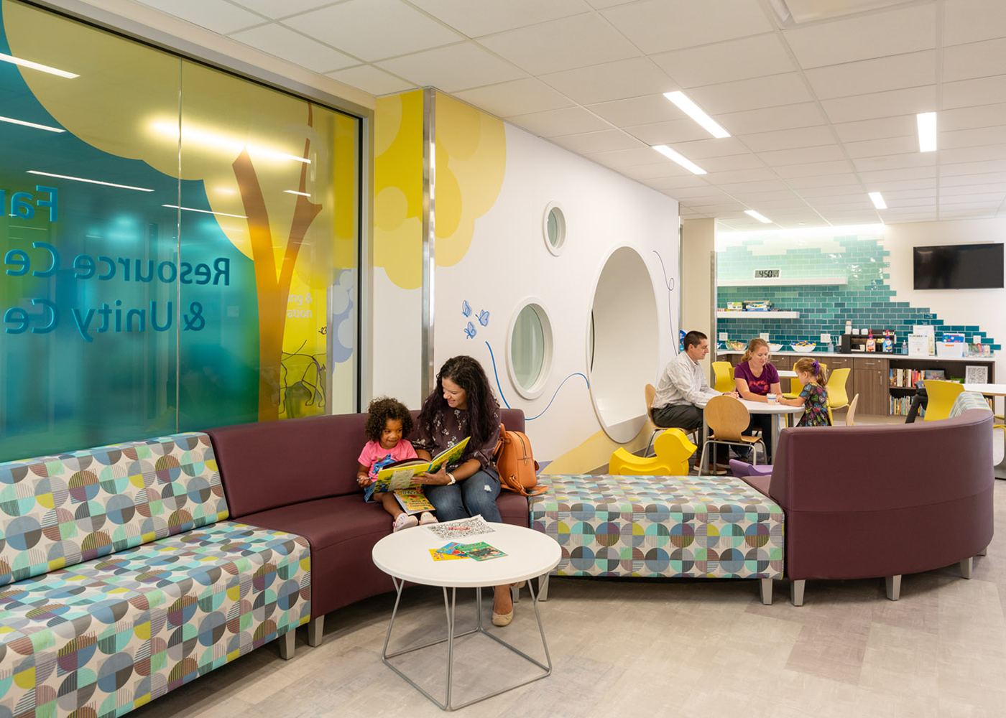
Akron Children's Hospital
Main Street Renovations: Phase 2
Hasenstab Architects is providing programming, planning, and professional design services for the Main Street Renovations at Akron Children’s Hospital. Phase 2 encompasses a number of updates to several areas within the main hospital building and includes two new departments: the Unity Center and the Family Resource Center. When all phases are completed, the project will transform the main hospital building, providing an enhanced wayfinding system and an updated interior design.
The Family Resource Center serves as a hub where families can connect with community organizations and staff from Akron Children’s. The space features seating areas, classrooms, offices, and a library to provide resources and education for both patients and staff.
The Unity Center houses the Akron Children’s Diversity, Equity and Inclusion team and serves as a welcoming space for patient families, employees, volunteers, and community members.
Main Street Phase 2 also included updates to the adjacent corridor areas. Signage and wayfinding throughout the space were coordinated with graphics as well as architectural and finish elements to emphasize primary circulation from the parking decks to the yellow and orange elevators.
The design team worked closely with hospital staff to develop the building program, meeting with representatives to gather feedback that would help determine the best plan for the space.
Project Details
Client
Akron Children’s Hospital
Location
Akron, Ohio
Category
Completion
2024
Size
10,000 Square Feet
Key Team Members
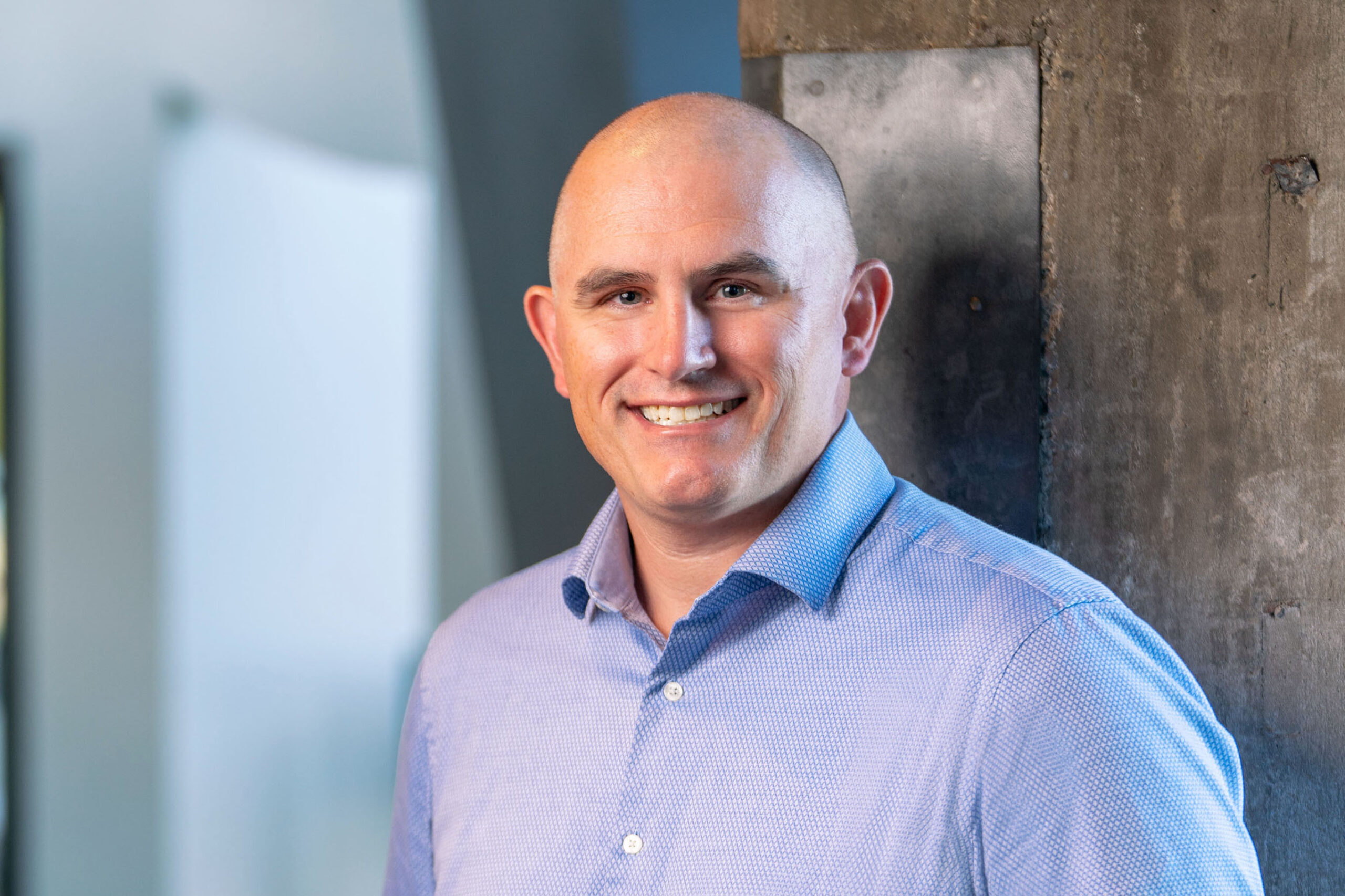 Scott Radcliff
Scott Radcliff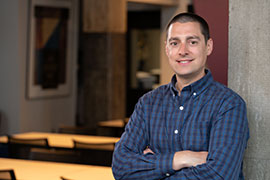 Nick Davis
Nick Davis

 Planning
Planning
 Architectural Design
Architectural Design
 Interior Design
Interior Design