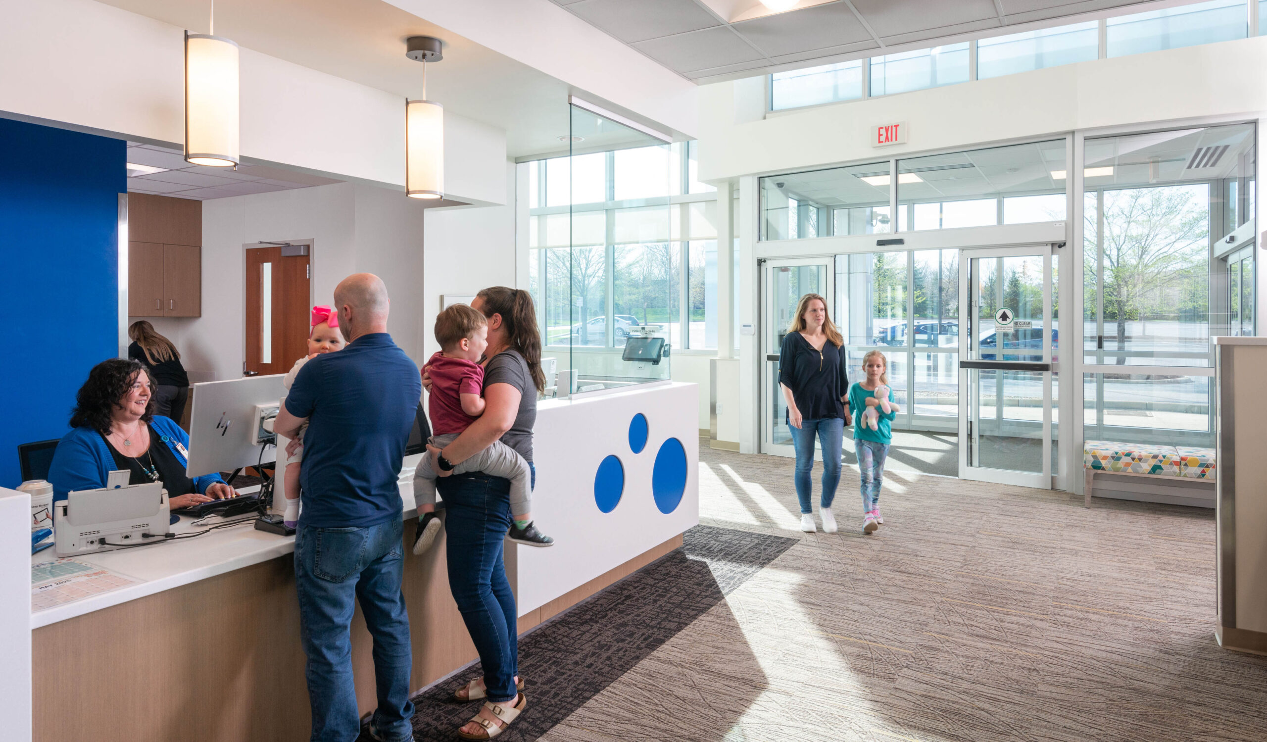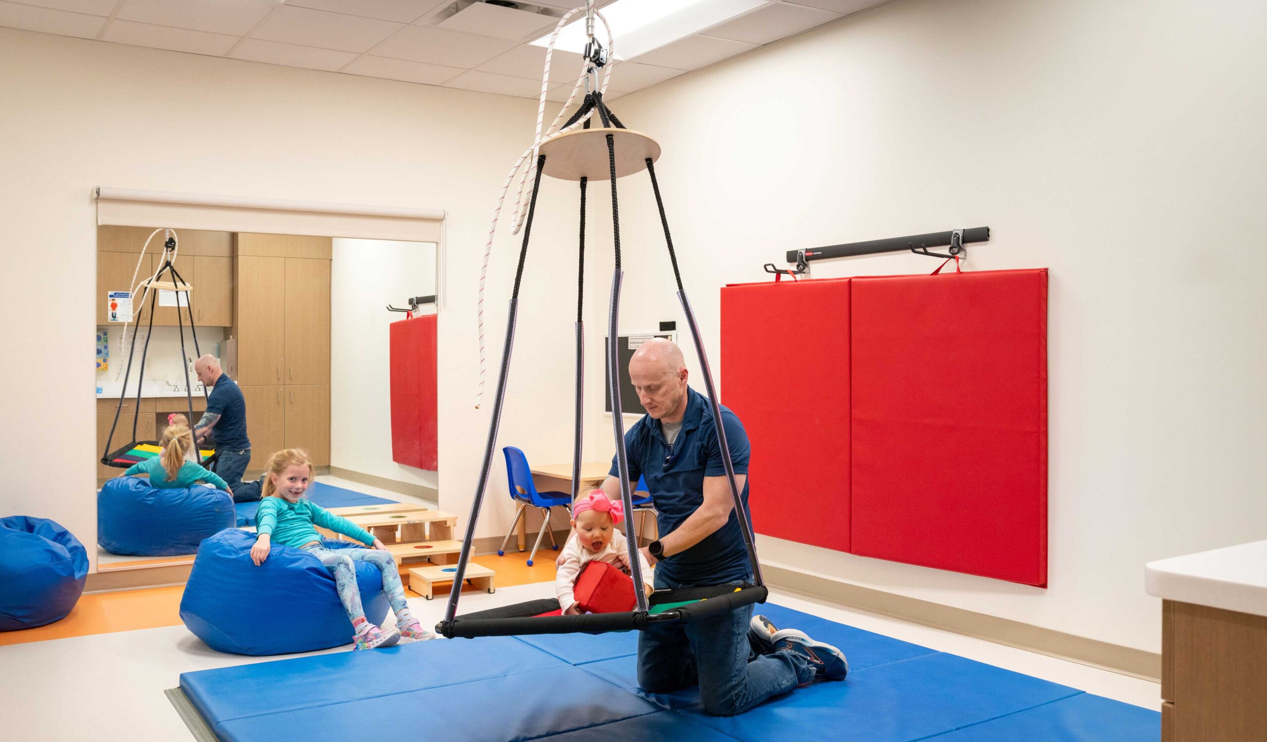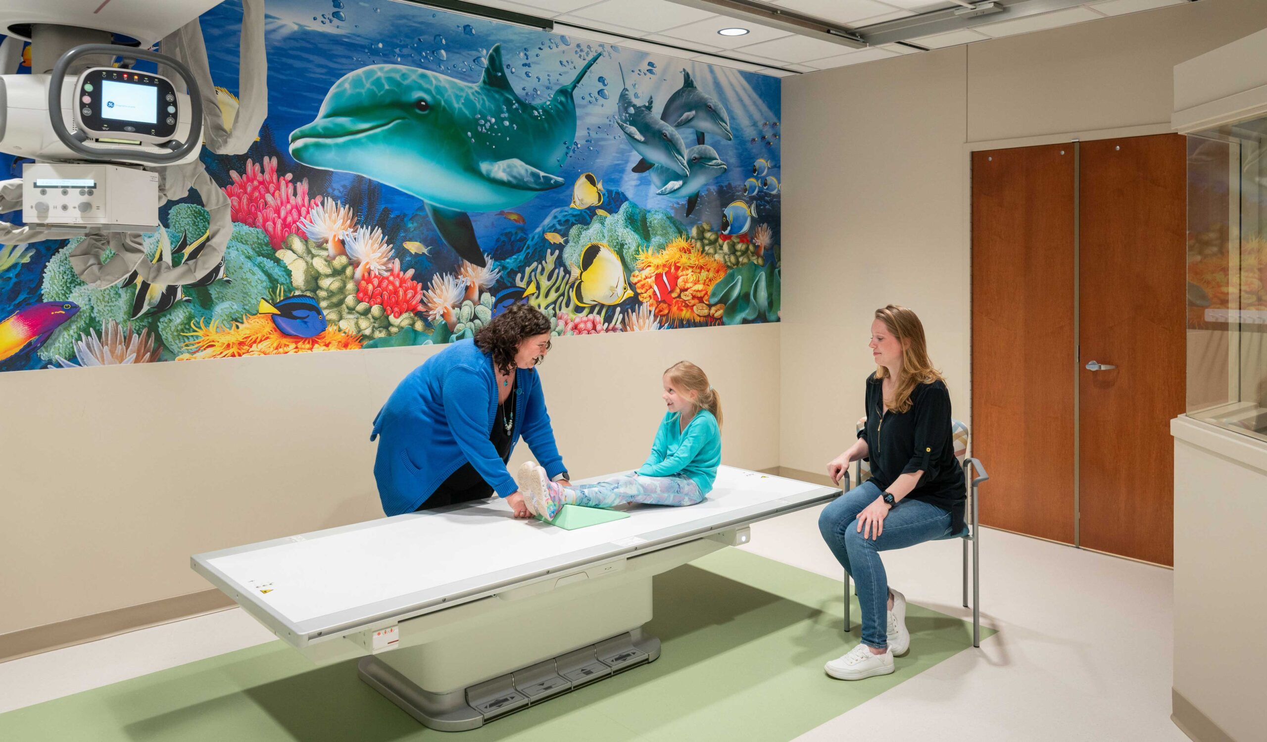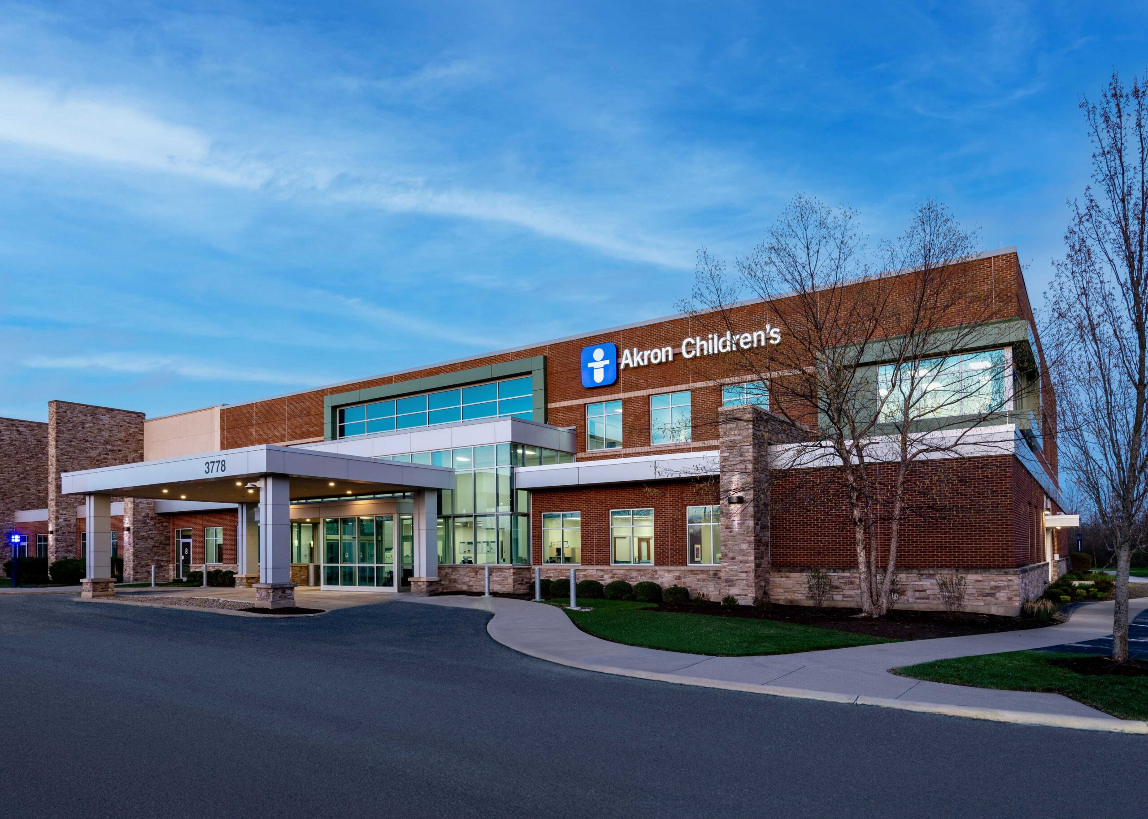
Akron Children's
Medina Health Center
When Akron Children’s Hospital purchased the former Emergency Department at Summa Health’s Medina Medical Center, they engaged Hasenstab Architects to transform it into a new pediatric outpatient health center. The new 31,850 square foot Medina Health Center combines pediatric primary care with specialty care and rehabilitation services.
The project encompasses a renovation of the existing space, as well as a second-story addition. Because the new Health Center is located next to an existing Summa facility, the design team paid close attention to building separations and to the configuration of the new addition.
Pediatric primary care services are located on the first floor, including private exam rooms as well as physician and staff work areas. Nearby will be rehabilitative services, featuring an indoor track that surrounds a gym space for exercise and gross motor skills. A sensory integration gym is also included in the space.
The second floor is dedicated to specialty services, with 20 exam rooms designed with the flexibility to allow various specialties to function within the same space.
Collaboration and coordination among the design team and all stakeholders was emphasized throughout design.
Project Details
Client
Akron Children’s
Location
Medina, Ohio
Category
Healthcare
Keywords
Key Team Members
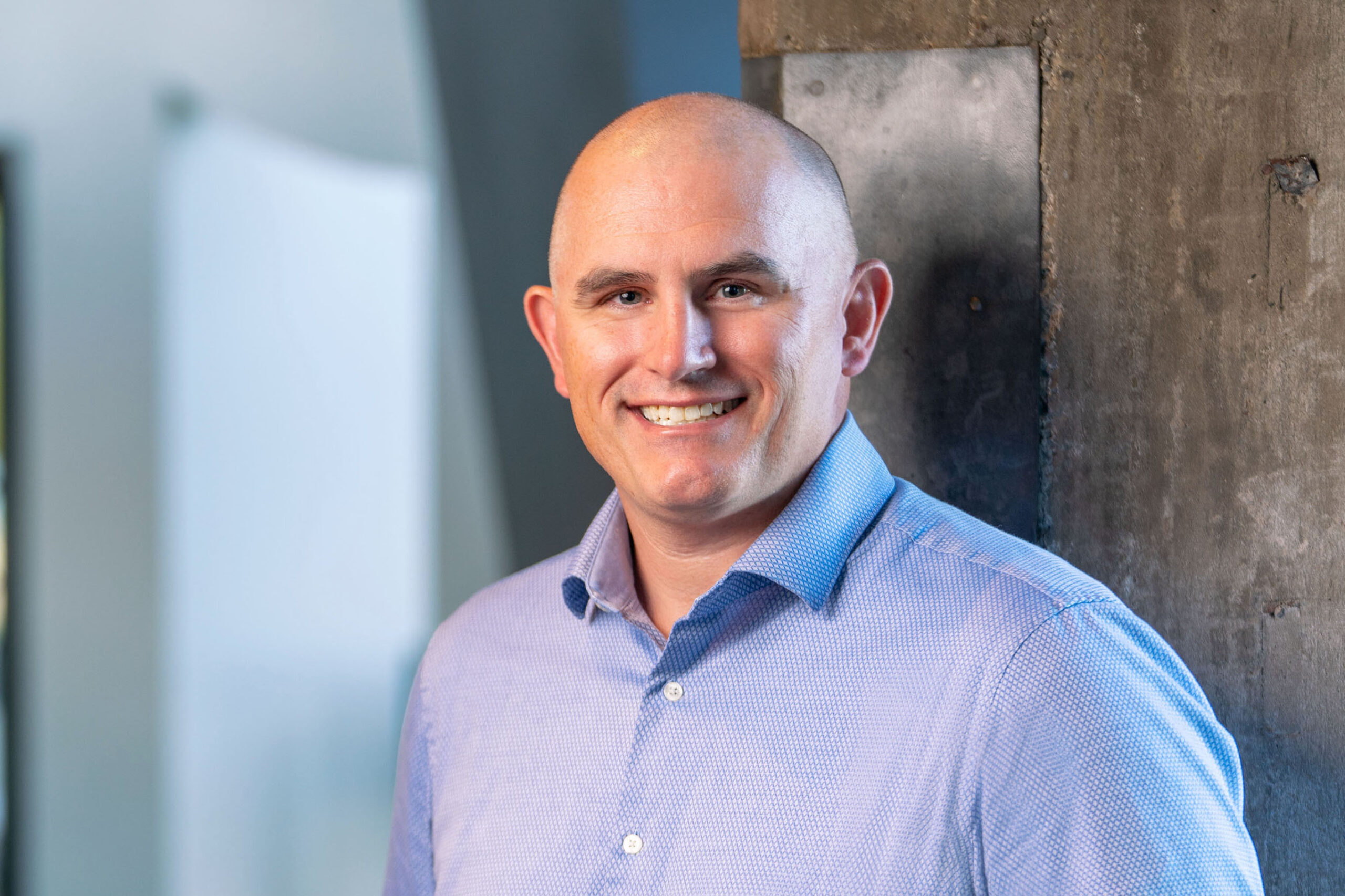 Scott Radcliff
Scott Radcliff Amador Gonzalez
Amador Gonzalez Michelle Tomei
Michelle Tomei JC Stouffer
JC Stouffer Carla Cremers
Carla Cremers Tina Kessel
Tina Kessel Dan Gardinsky
Dan Gardinsky Natalie Shellhorn
Natalie Shellhorn

 Planning
Planning
 Architectural Design
Architectural Design
 Interior Design
Interior Design
 Enhanced Construction Administration
Enhanced Construction Administration