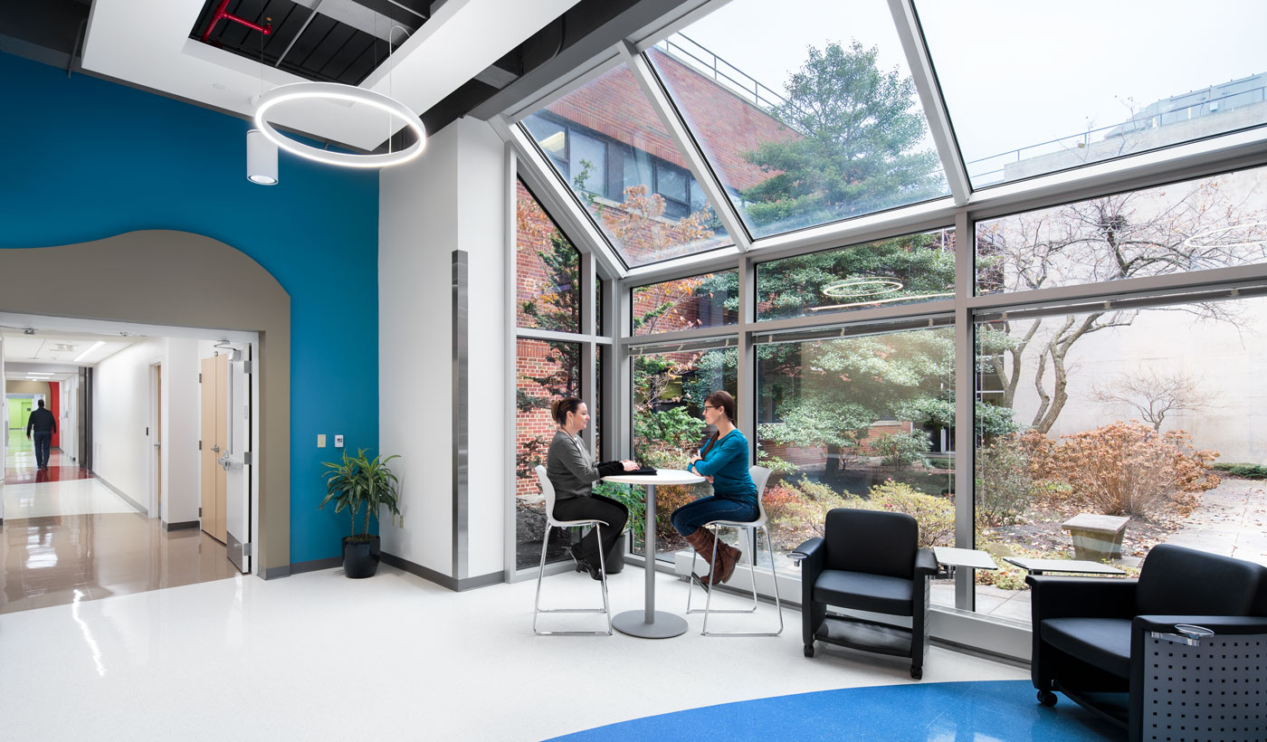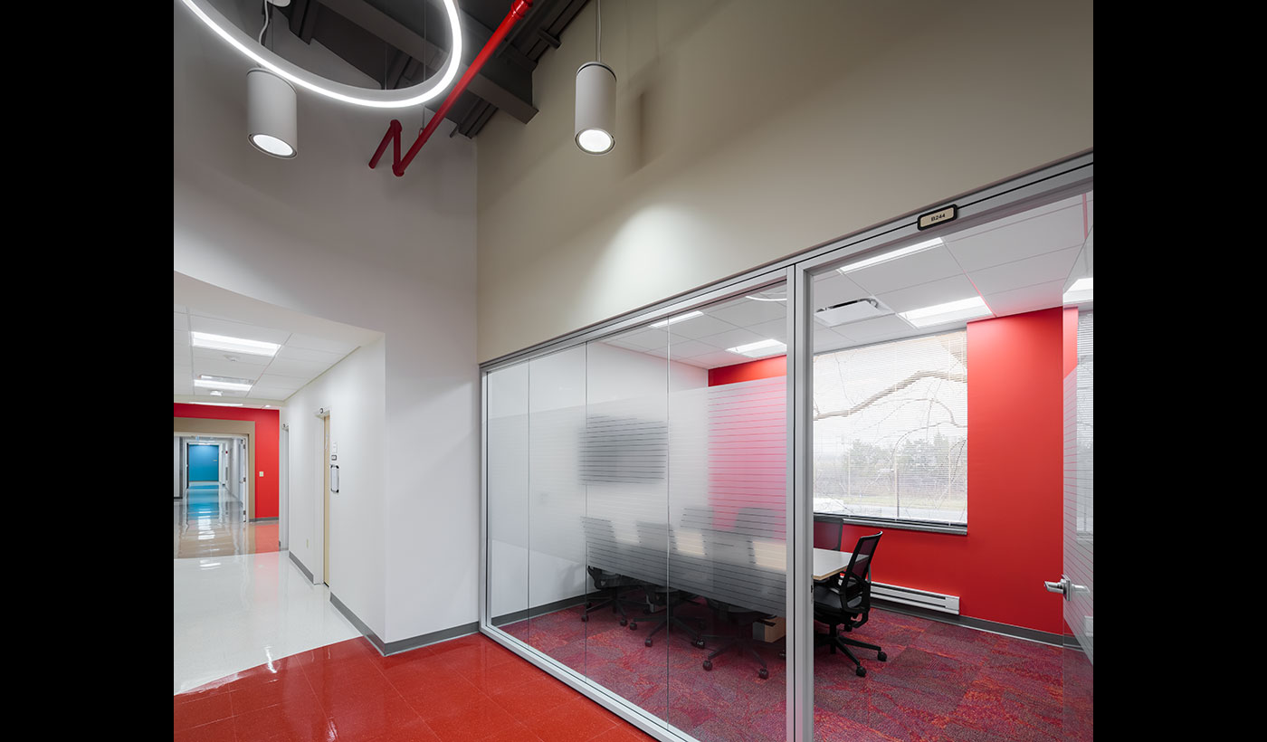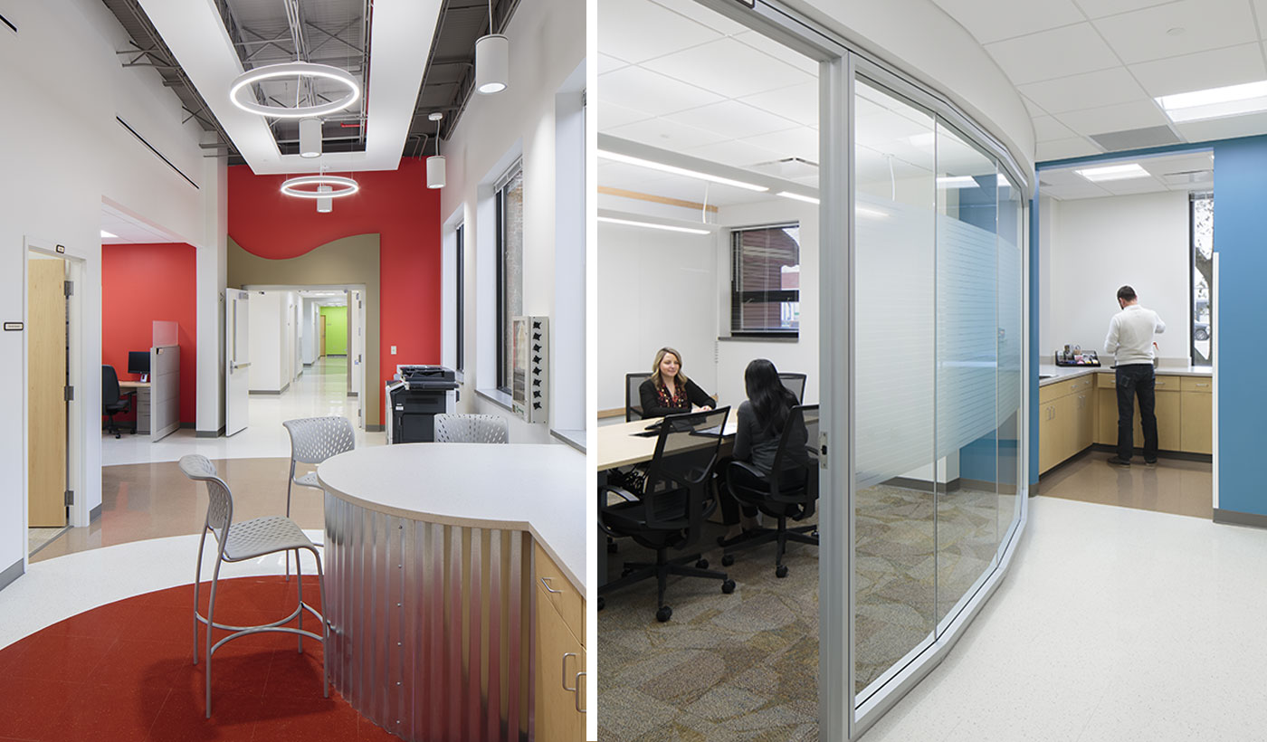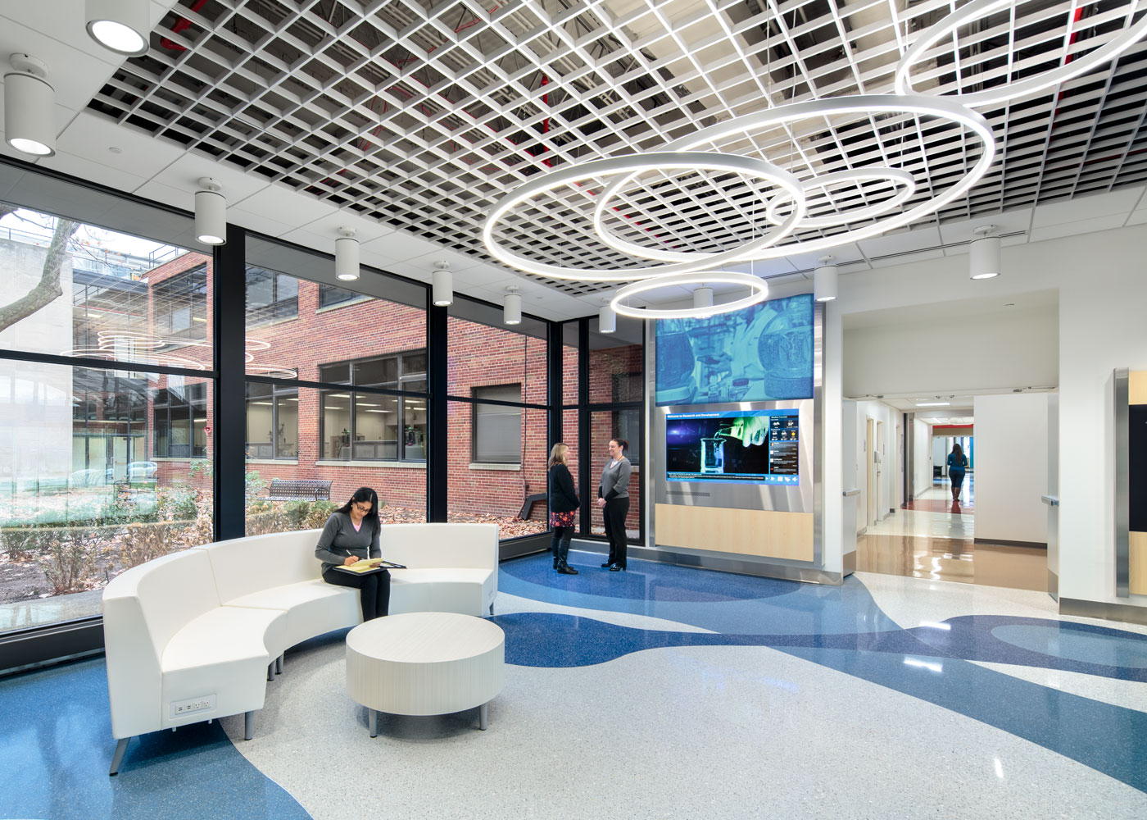
Confidential Client
Office Renovation – ABC Wings
This office renovation encompassed the modernization of an existing 1946 research and development building. The space is adjacent to recently renovated R&D laboratories at the client’s main campus. The 15,407 square foot, 2-story facility houses R&D management offices and support spaces, in addition to supervisory personnel and their laboratory staff. This project was fourth in a multi-year master plan for the renovation of this R&D laboratory facility. Design activities for this office renovation were coordinated with adjacent laboratory renovations.
Conference rooms with audio/visual systems were also a part of this renovation. The design incorporated cutting edge office space utilization and cultural features for a collaborative workforce and a workplace that encourages interaction. Interior design elements transformed long, narrow corridors into several colorful and connected areas where small and large collaboration spaces and niches provide for a more interactive environment in and around the offices and workstations. Designated color palettes were used to distinguish between the three department wings that occupy the building, enhancing wayfinding and creating a lively and interesting space.
Project Details
Client
Confidential
Location
Ohio
Category
Completion
2018
Size
15,407 Square Feet
Keywords
Key Team Members
 Mark Diekmann
Mark Diekmann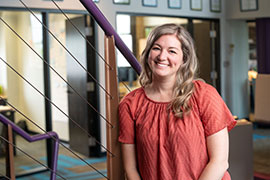 Amber Duco
Amber Duco Chitra Matthai
Chitra Matthai

 Planning
Planning
 Architectural Design
Architectural Design
 Interior Design
Interior Design
 Engineering
Engineering