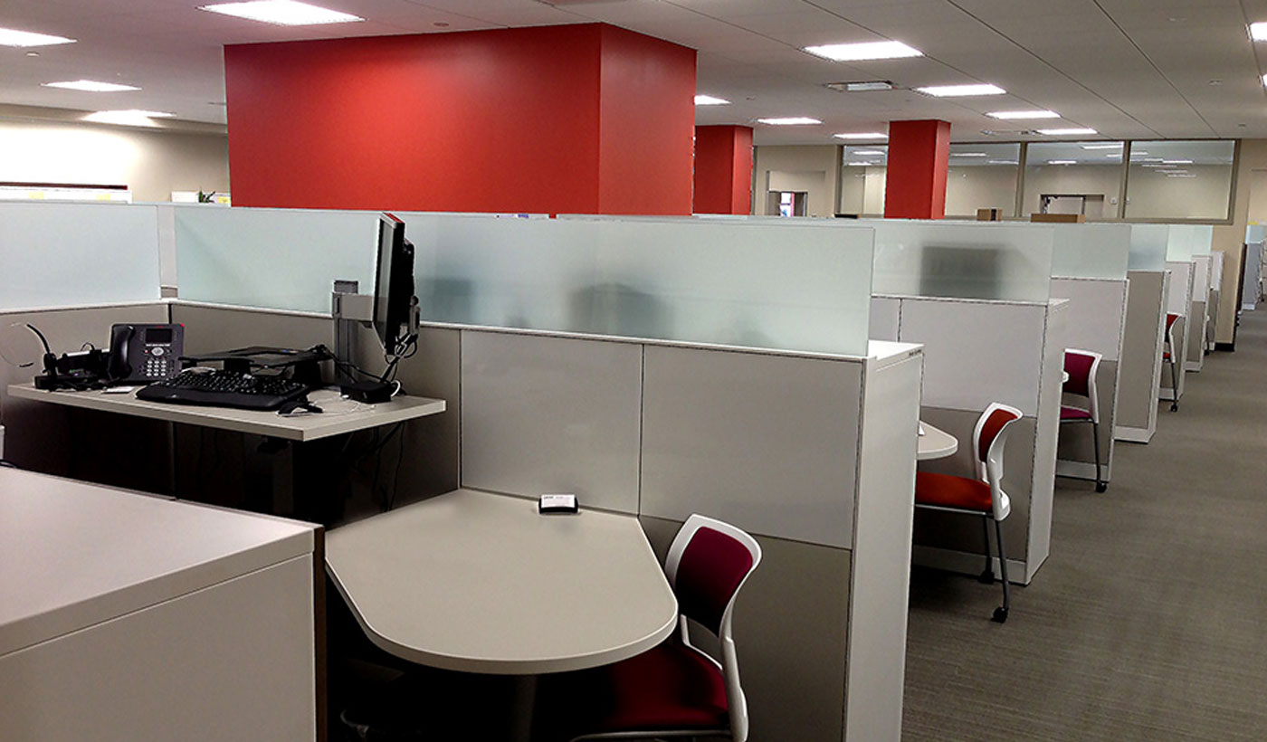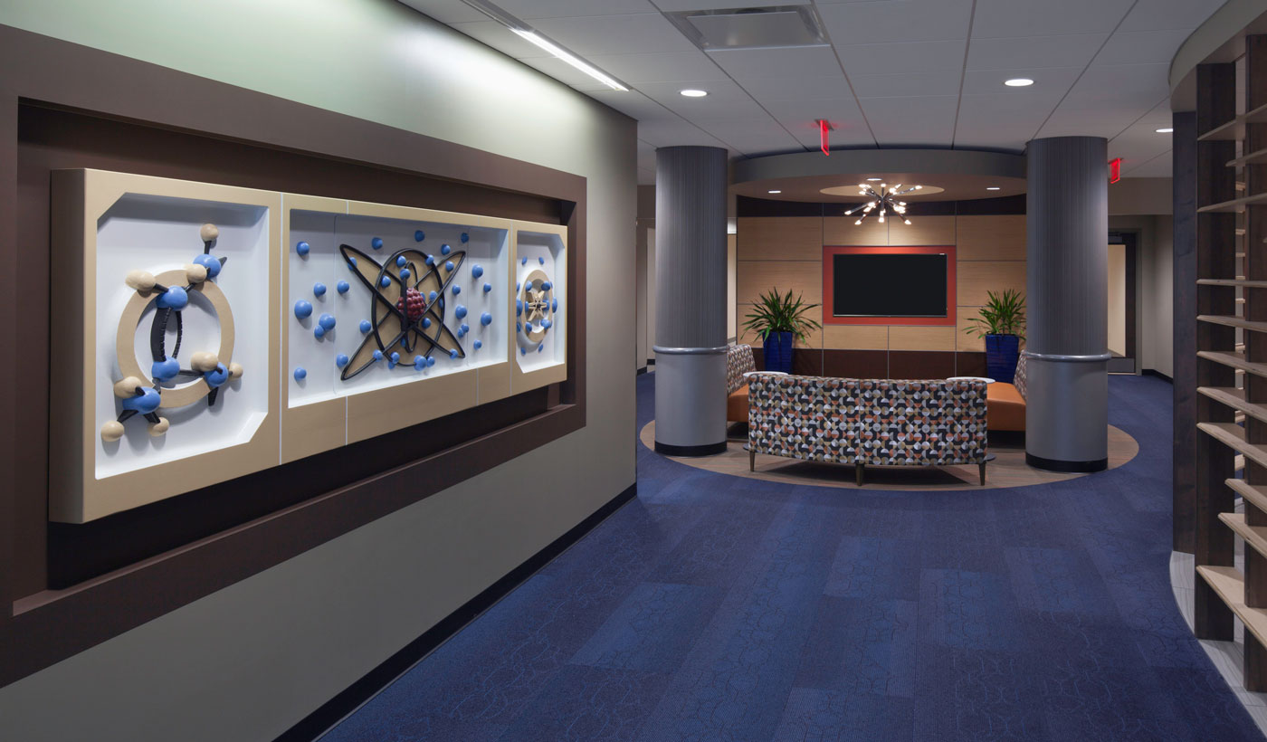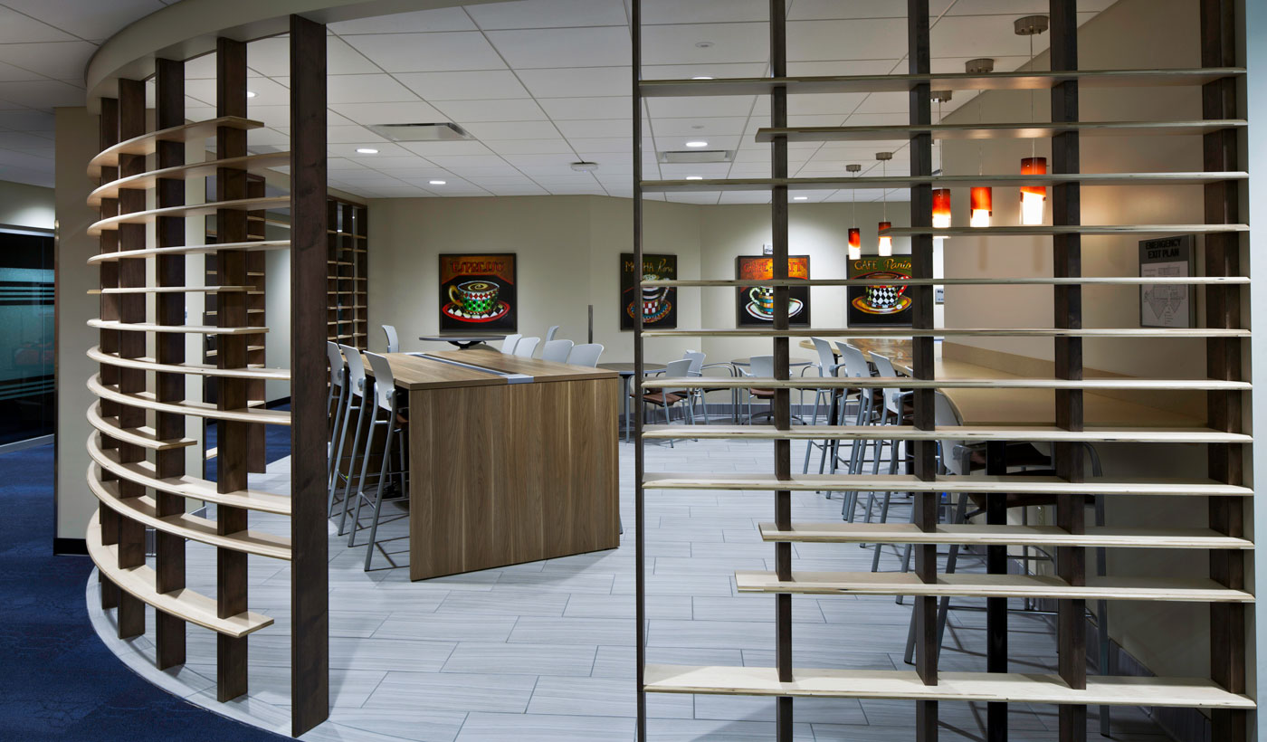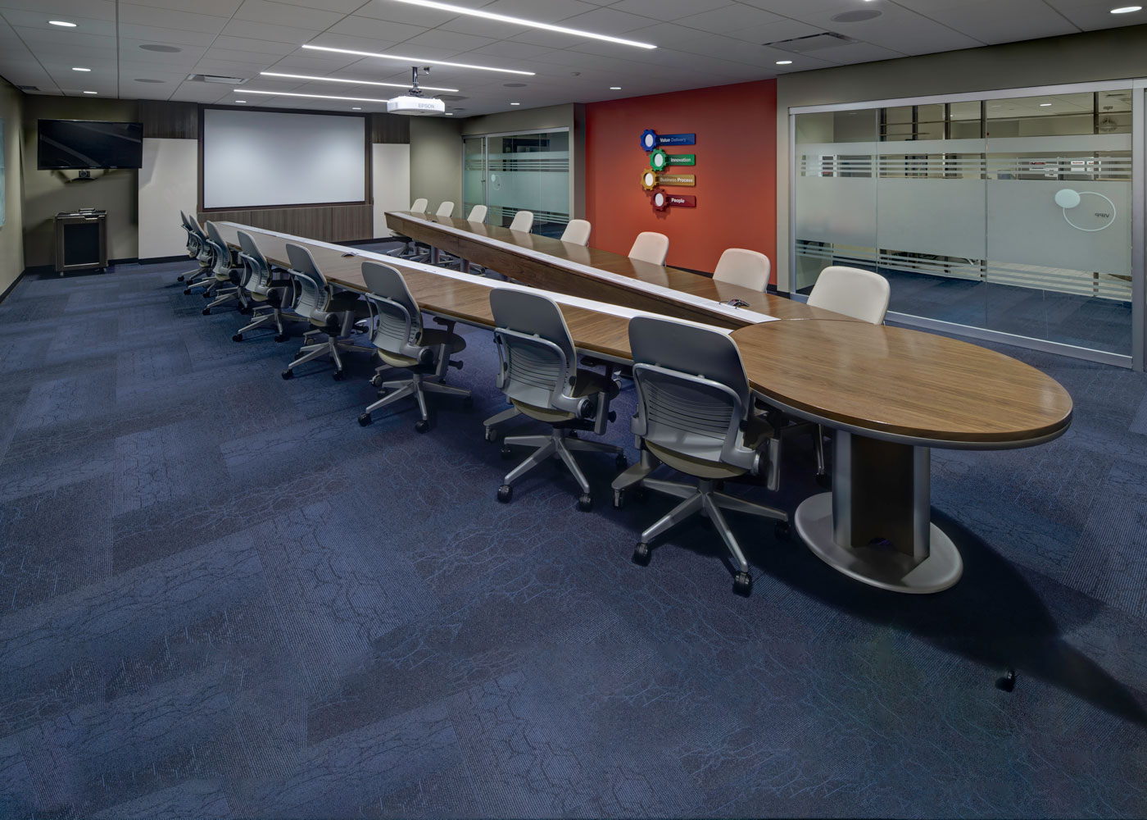
Confidential Client
OM2 Office Renovation
Totaling nearly 100,000 sq. ft. over two floor levels, two connected buildings were fully renovated and modernized to provide office space for 460+ personnel. The first phase, OM2, encompassed 21,700 square feet. Phasing requirements are mandated to develop turn-around space and meet yearly capital funding plans, while maintaining full operation of the client’s business activities. Design activities were coordinated with adjacent office and R&D operations to provide construction documents that address special construction limitations and phasing, as well as the site manager-required contract documents.
Key client-driven project goals included: enhancing collaborative shared spaces; employee meeting connection zones; getting employees excited about their work areas; attracting fresh new talent; retaining existing talent; improving space utilization; and developing space available for future growth. Meeting these goals was accomplished through modernization of the existing office spaces and culture through integration of new office and conferencing furnishings, and the introduction of office zones to include work, communication, and refresh zones.
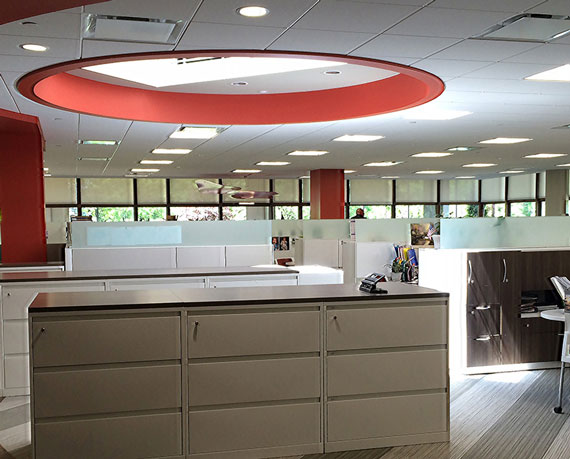
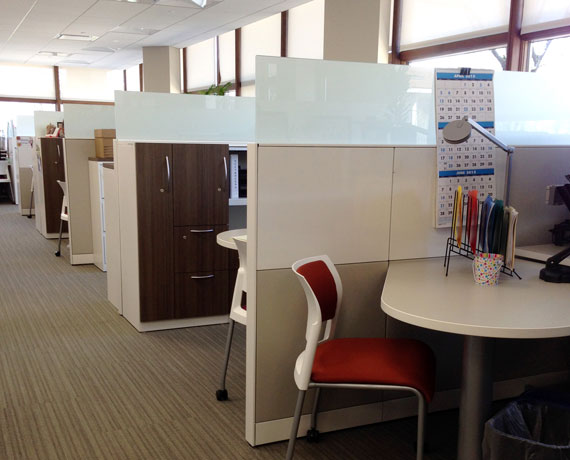
Project Details
Client
Confidential
Location
Ohio
Category
Completion
2015
Size
21,700 Square Feet
Keywords
Key Team Members
 Mark Diekmann
Mark Diekmann Amber Duco
Amber Duco Chitra Matthai
Chitra Matthai

 Planning
Planning
 Architectural Design
Architectural Design
 Interior Design
Interior Design