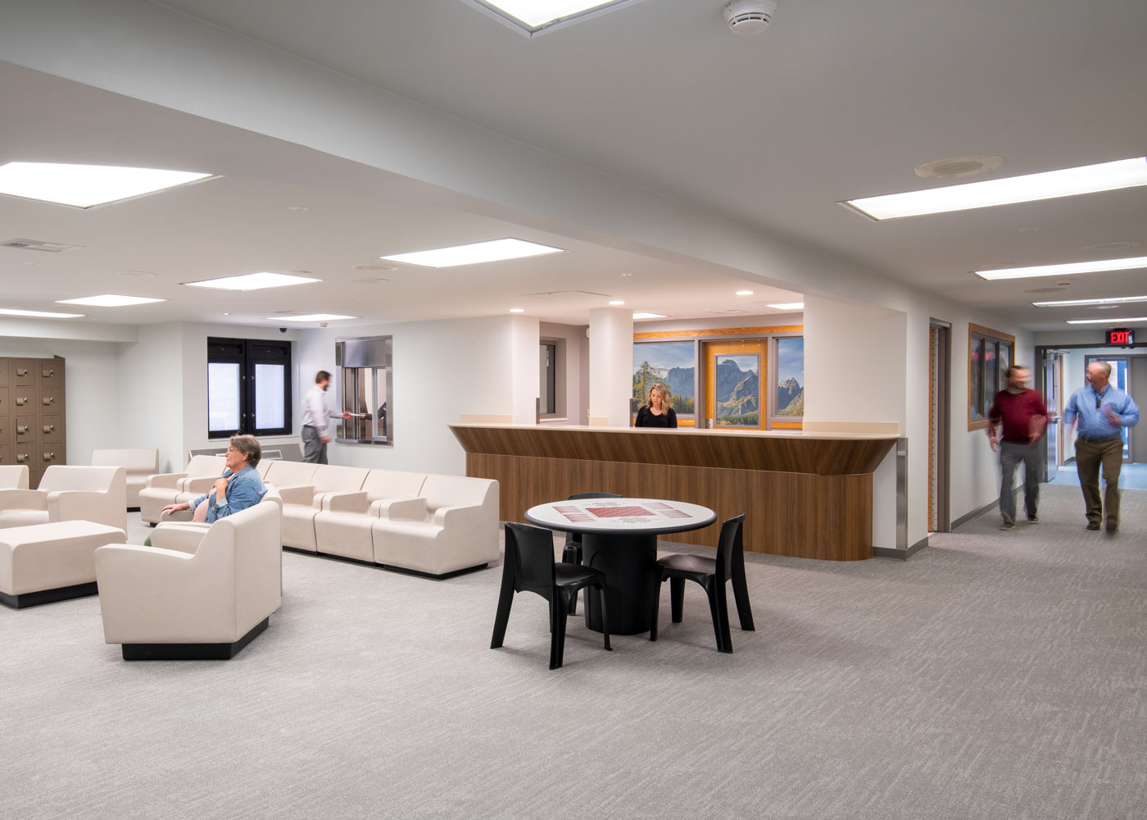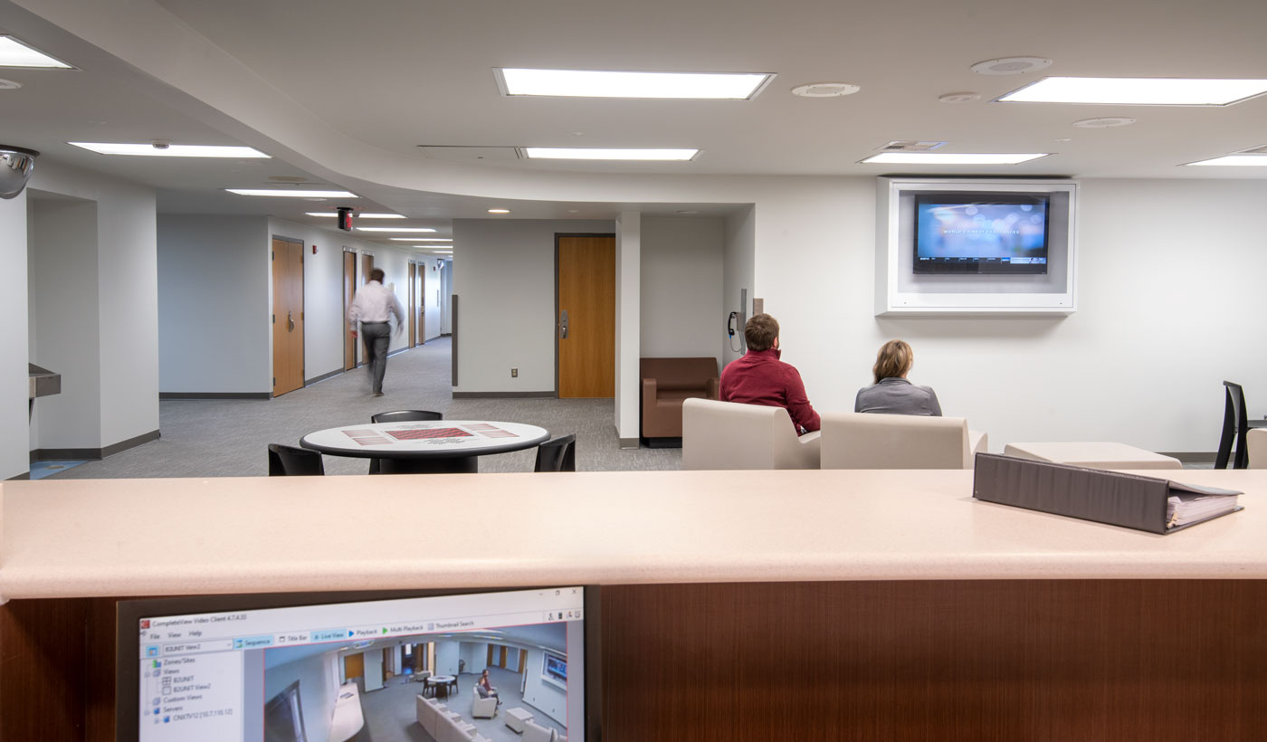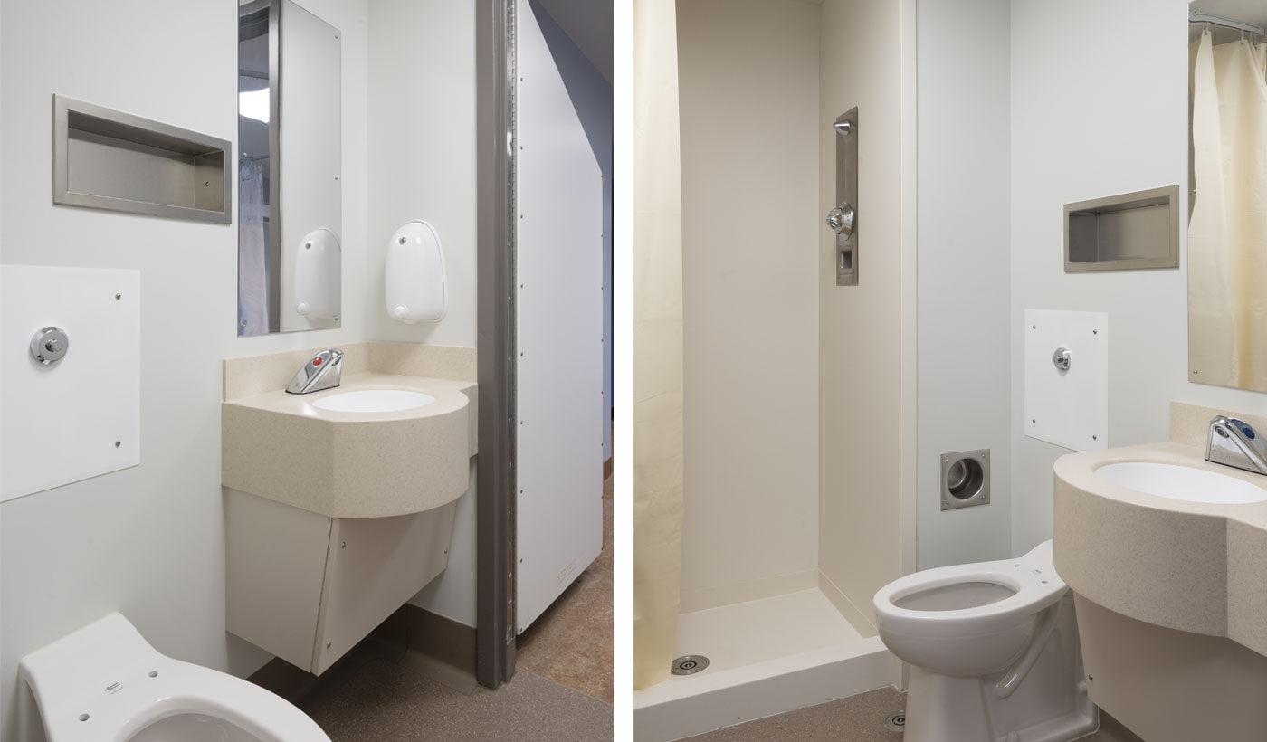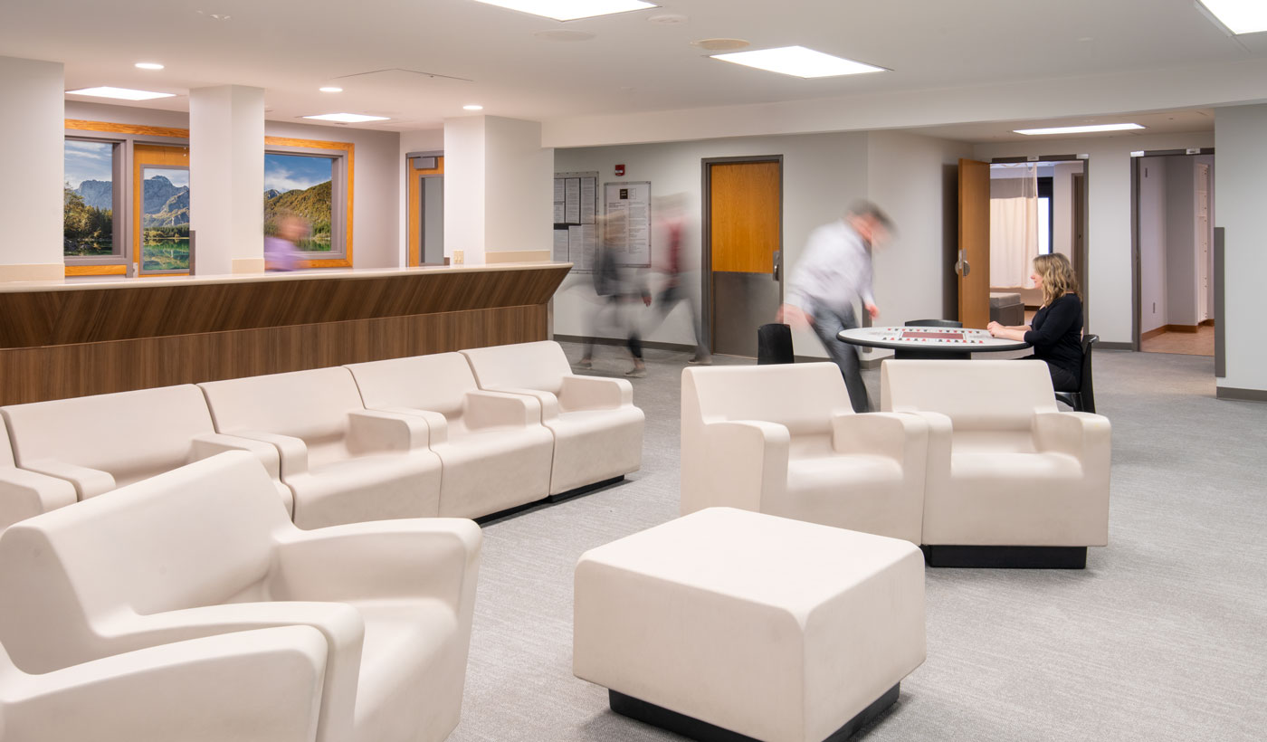
OMHAS
Patient Unit B Improvements
The Ohio Department of Mental Health & Addiction Services (OMHAS) engaged Hasenstab Architects to provide design services for limited renovations and upgrades for six patient units at its Heartland Behavioral Health campus. The third & fourth phases of this multi-phased effort encompassed improvements for Unit B-1 & B-2.
Design services started with reviewing and selecting specialized behavioral healthcare products to be used for a total renovation of patient bathrooms. Door hardware, plumbing fixtures, grab bars and toilet accessories were upgraded to current anti-ligature products to provide a more safe and secure environment.
Unit B-1 is currently under construction.
Upgrades to Unit B also included renovations to the day room and nurse station, as well as the medicine room with pass through window, staff work areas and a consultation room.
The design of the patient unit provides clears sightlines from the nurses’ station to the patient room corridor and common areas to enhance patient and staff safety. Graphic screening was added to the windows in the nurses’ station to not only provide privacy for the staff work areas, but also to bring a pop of color and natural elements to the otherwise neutral design.
Project Details
Client
Ohio Department of Mental Health & Addiction Services (OMHAS)
Location
Massillon, Ohio
Category
Completion
2020
Size
18,800 Square Feet
Keywords
Key Team Members
 Dan Herstine
Dan Herstine Chitra Matthai
Chitra Matthai

 Architectural Design
Architectural Design
 Interior Design
Interior Design

