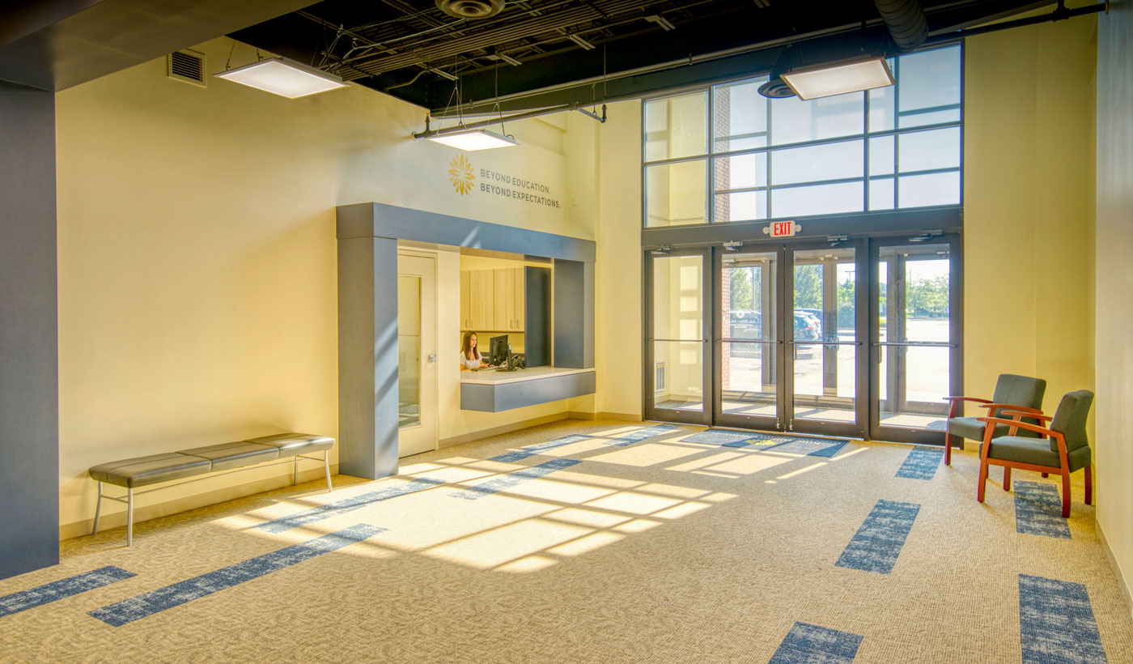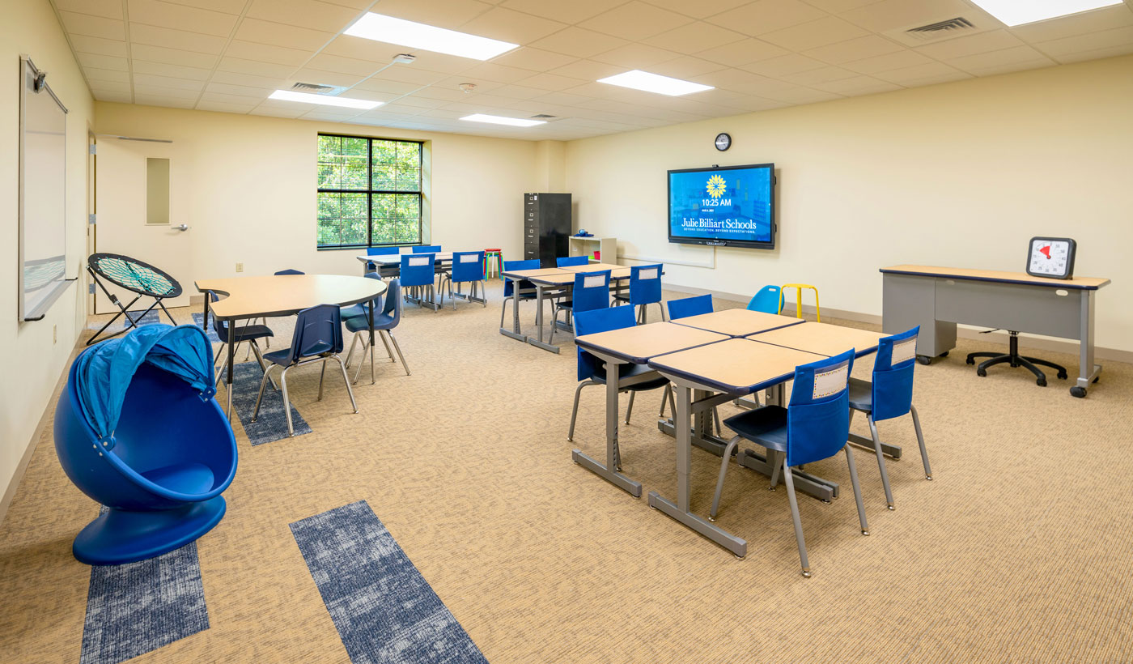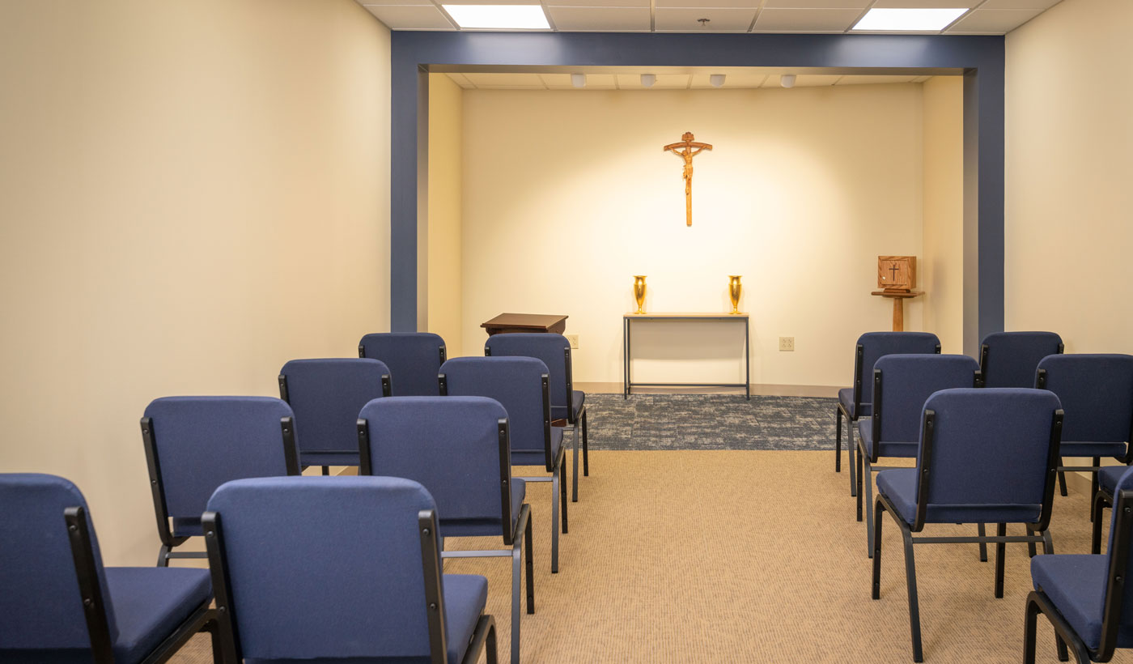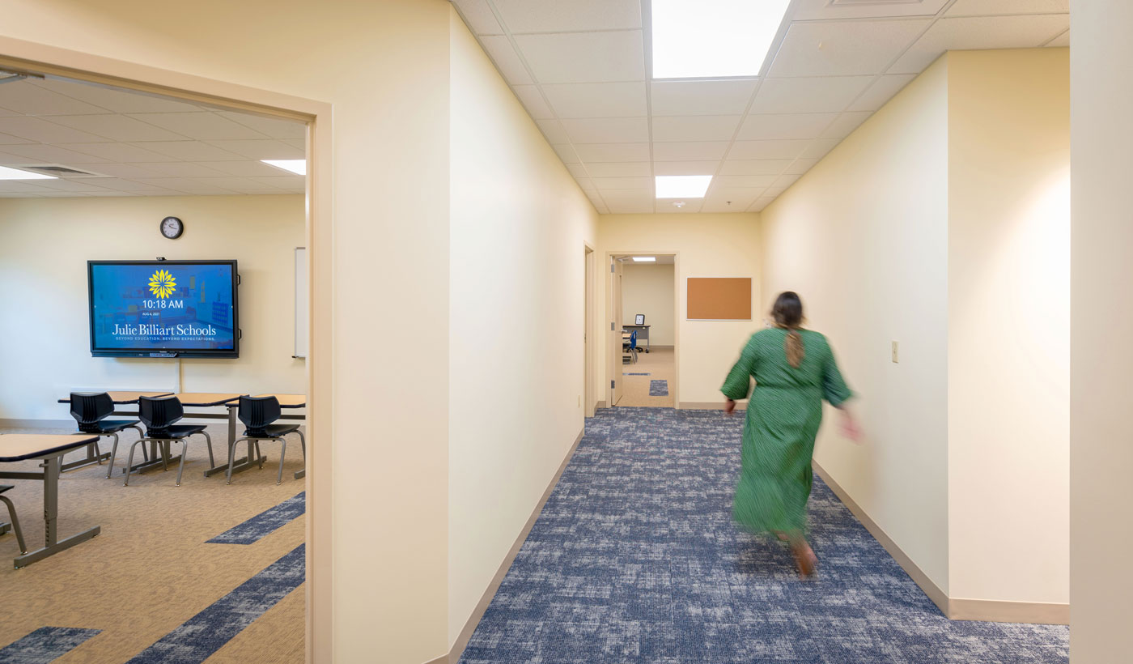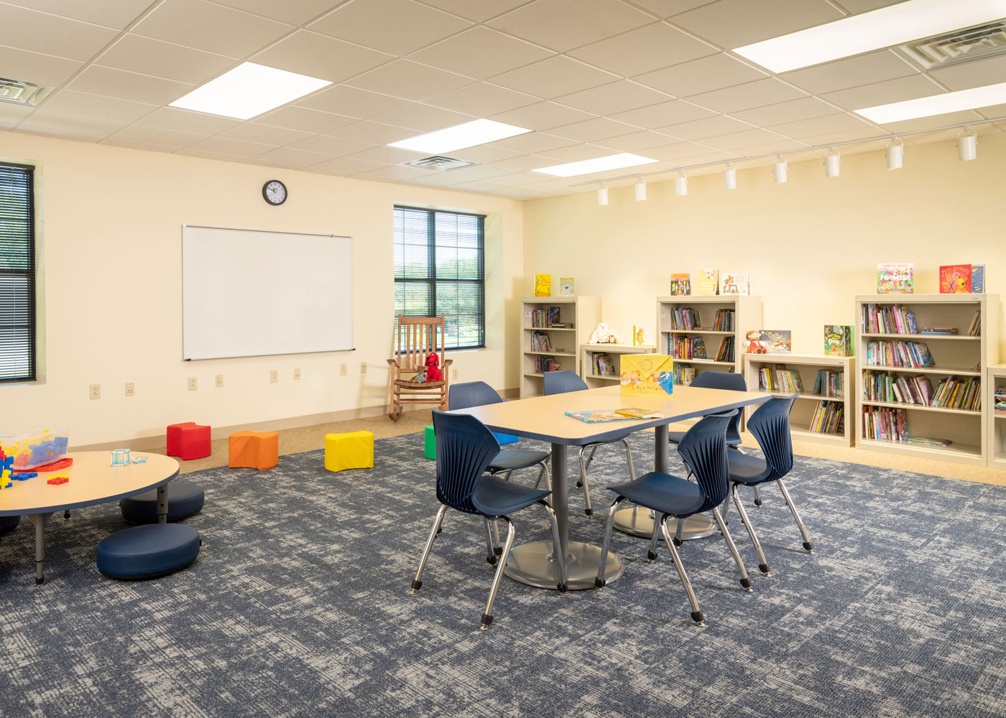
School Renovation – Westlake Campus
Hasenstab Architects provided professional design services for a 24,700 square foot renovation for Julie Billiart Schools Westlake Campus. The newly renovated K-8 school can support approximately 132 students.
A large, two-story multipurpose room was split in half to provide additional classroom and resource space on the first floor. An additional floor was also added to the divided space to extend existing classroom and support space on the second floor.
The other existing spaces in the building were renovated to support the school’s educational model, which provides low student/teacher ratios and focuses on meeting the child where they are academically, rather than conforming them to the curriculum.
Additional renovated spaces included administrative and support areas, as well as a chapel, library/maker space, and an art therapy room.
Project Details
Client
Julie Billiart Schools
Location
Westlake, Ohio
Category
Completion
2021
Size
24,700 Square Feet
Keywords
Key Team Members
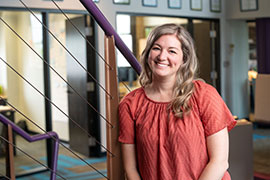 Amber Duco
Amber Duco Chitra Matthai
Chitra Matthai Eric Beach
Eric Beach

 Architectural Design
Architectural Design
 Interior Design
Interior Design