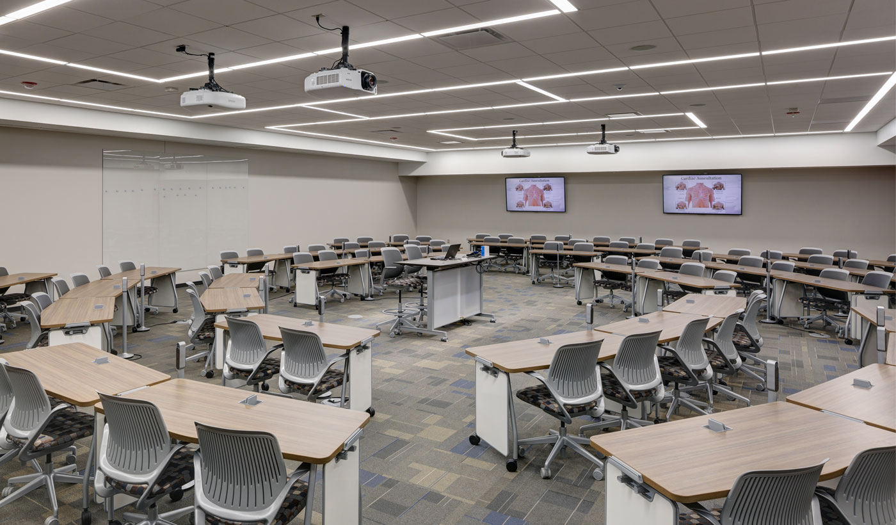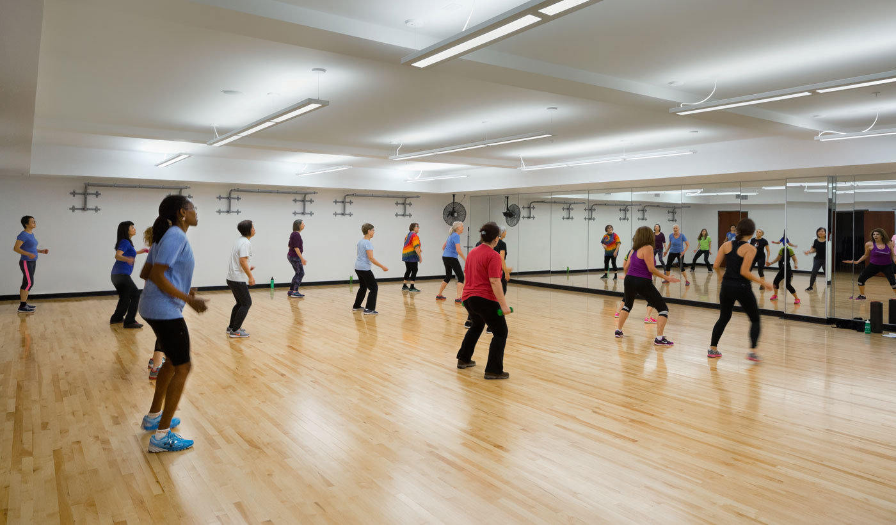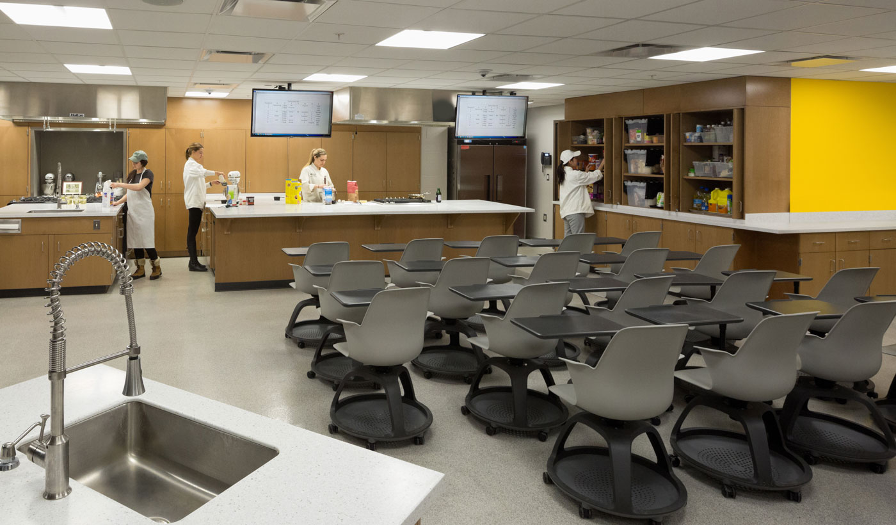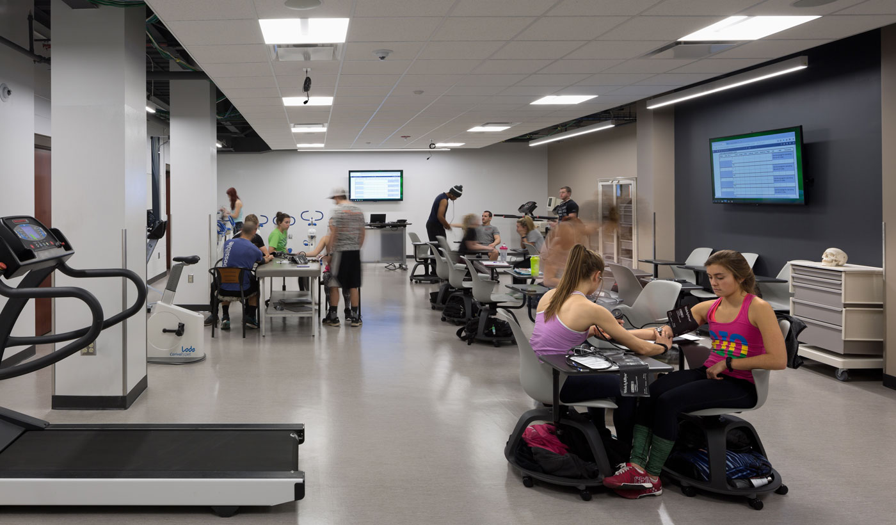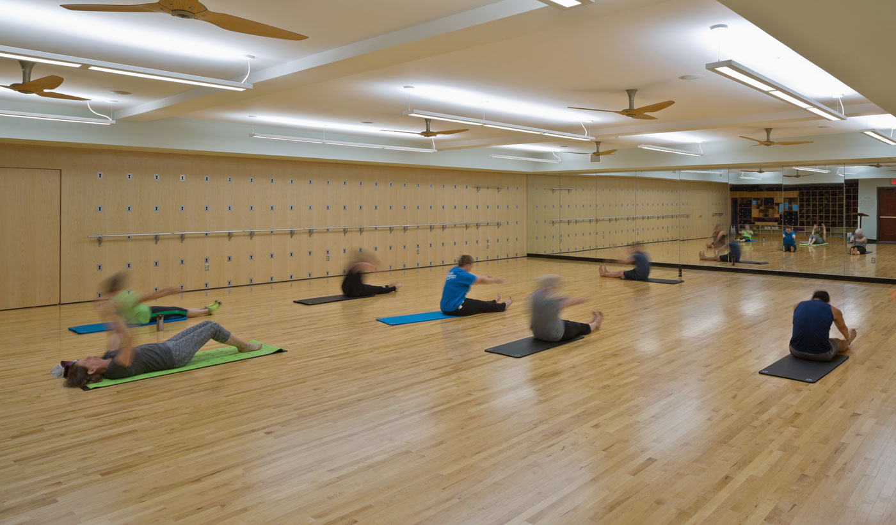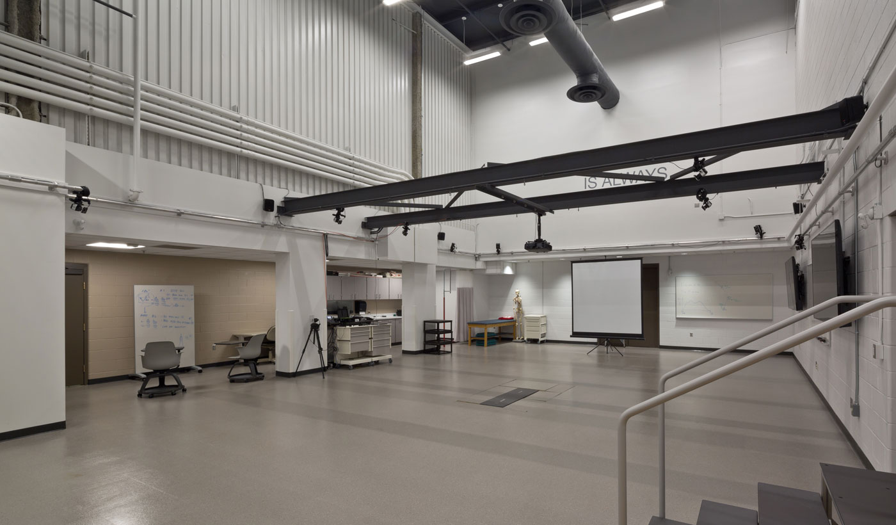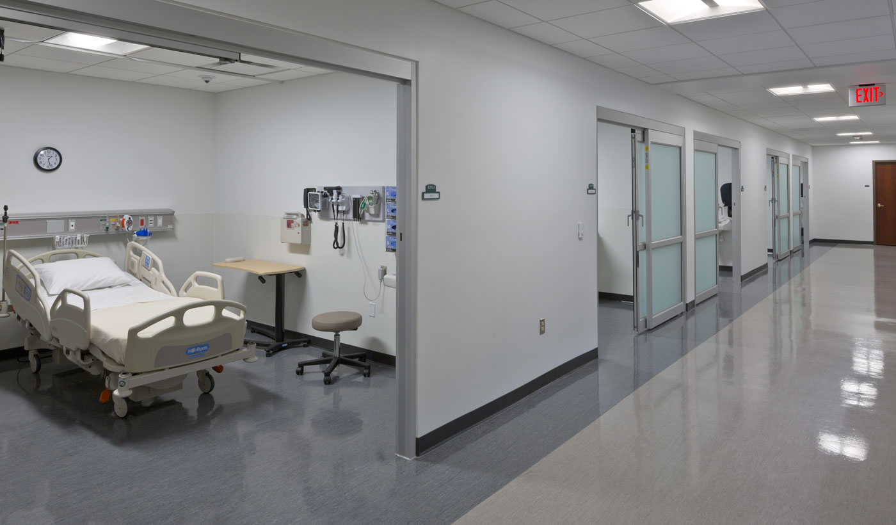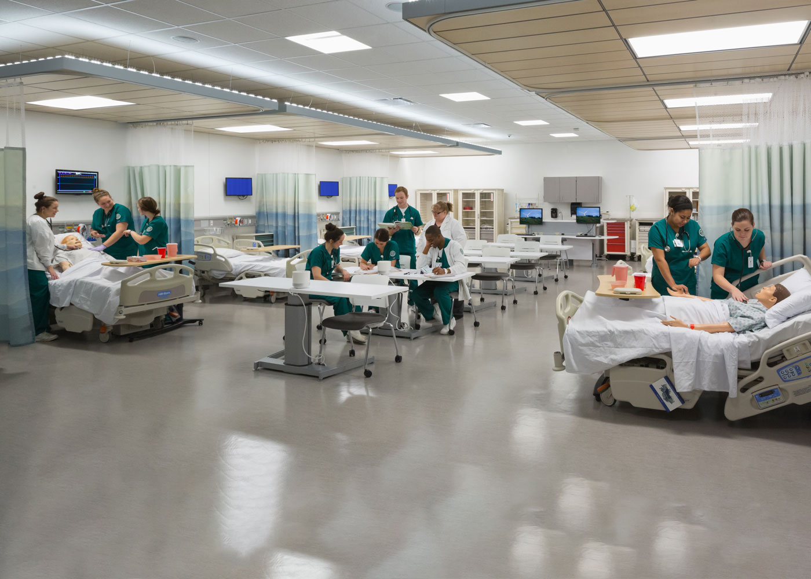
Ohio University
Grover Center Expansion
Simulation Lab Design
When tapped to design the Grover Center Expansion for Ohio University, Hasenstab Architects utilized our expertise in simulation lab design and healthcare training to create a creative and efficient plan for the university. A complex project, the expansion involved renovating an existing gymnasium and transforming it into usable space for the School of Nursing and School of Applied Health Sciences and Wellness (AHSA). The project added an additional 12,000 square feet to the existing 184,000-square-foot building.
Maximizing every square foot of space was fundamental to the success of the project. By building an intermediate floor structure, two floor levels were created within the existing space that previously made up the gymnasium. The first floor now accommodates a variety of needs including four research labs, an atrium kitchen pantry, two athletic training labs and the Nutrition Education Center with a test kitchen lab.
Considering the various research needs of staff and students, these labs are designed to accommodate sizes ranging from four smaller areas to one larger lab with the use of operable partitions.
The second floor of the gymnasium was designed to provide maximum space for the School of Nursing. The School of Nursing curriculum incorporates numerous opportunities for students to get hands-on experience. Accordingly, the simulation lab design provides the optimal environment for learning. The primary area includes four bedside skills labs. The plan also established customized nursing-specific simulation spaces which include two Immersive Patient Care Management Simulation (IPCMS) stations and four ambulatory clinic rooms. A large, streamlined classroom space incorporates moveable seating and mobile white boards as part of the expansion.
A critical objective of Ohio University’s School of Nursing and School of Applied Health Sciences & Wellness is to produce the highest caliber of nurses, leaders, researchers, and health professionals and prepare them so that they are equipped to effectively promote wellness, impact policy and improve health outcomes for all. Hasenstab Architects was honored to collaborate with the university to design a state-of-the-art facility which aligns with the mission of educating and preparing the healthcare leaders of tomorrow. The focus of the Grover Center Expansion was to design a multi-use, multi-functional facility. The new space promotes cross-disciplinary learning and collaboration, maximizes the university’s resources and embodies leading-edge, forward thinking through the integration of technology, flexibility and adaptability.
Project Details
Client
Ohio University
Location
Athens, Ohio
Category
Completion
Phase I: 2016
Phase II: 2017
Size
40,275 Square Feet
LEED
Silver Certified
Keywords
Key Team Members
 Brian Miner
Brian Miner Chitra Matthai
Chitra Matthai Ben Rantilla
Ben Rantilla

 Planning
Planning
 Architectural Design
Architectural Design
 Interior Design
Interior Design
 Engineering
Engineering
 Sustainable Design
Sustainable Design