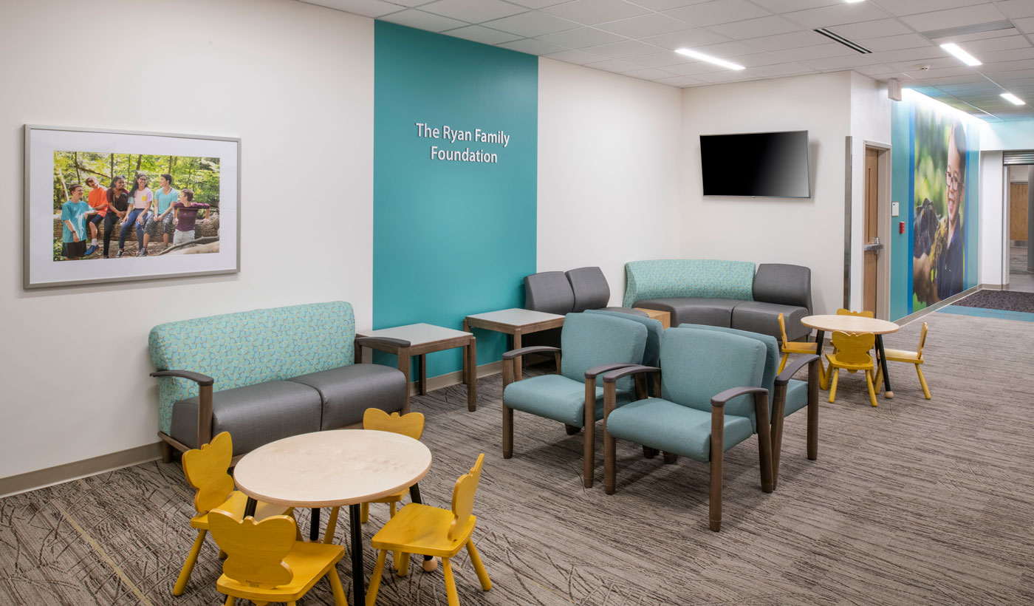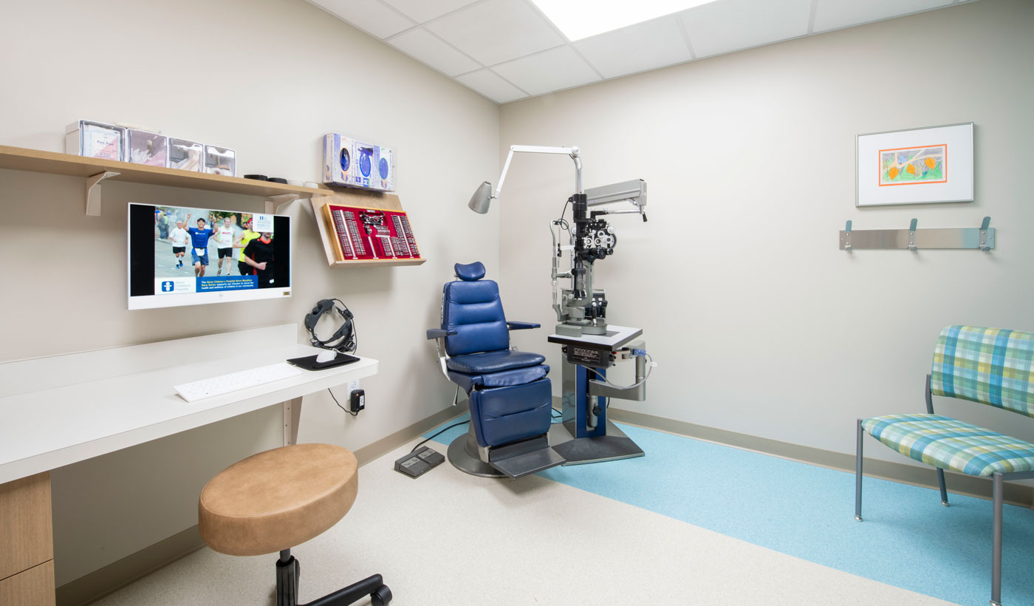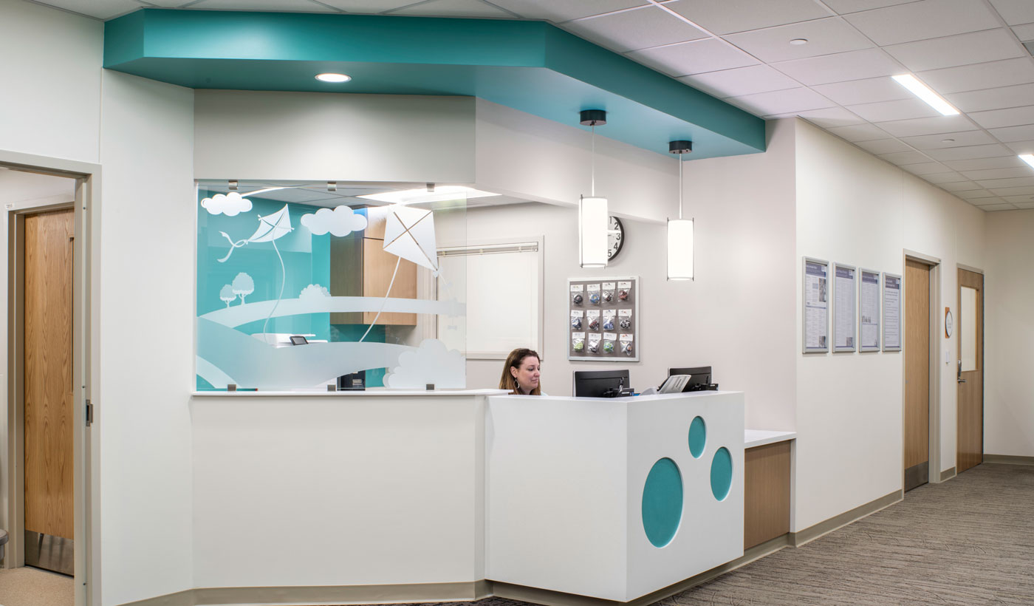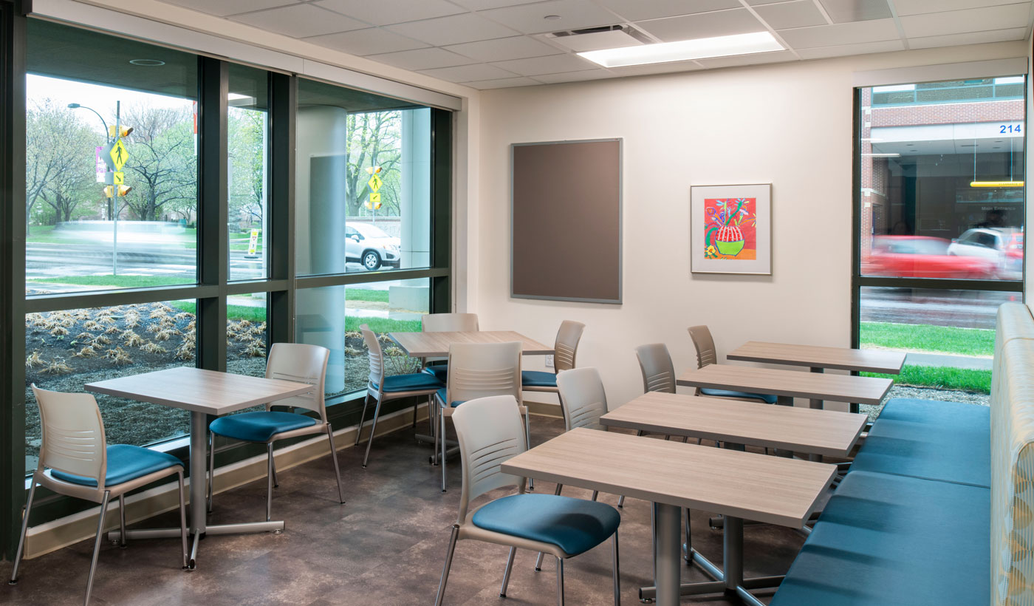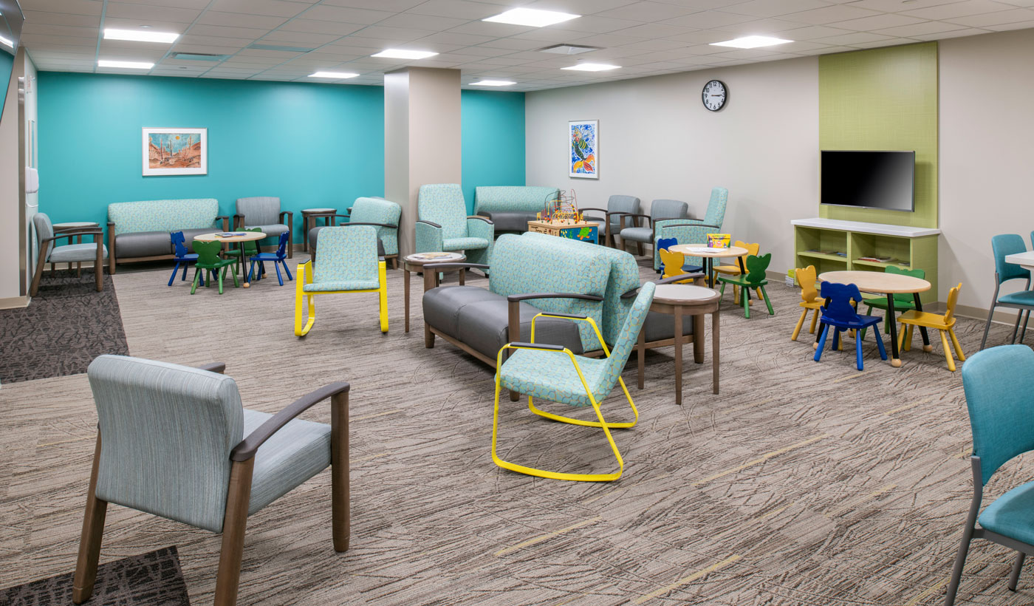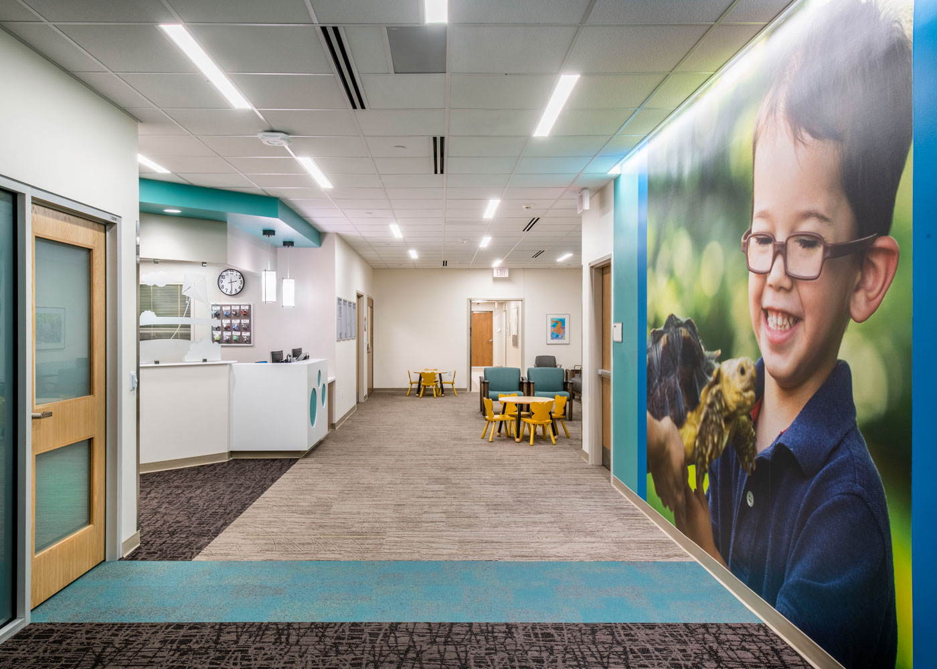
Akron Children's Hospital
Vision Center
Optometry Exam Room Layout Specialists
Located in the new Considine Professional Building Addition, the 11,000 square-foot Vision Center at Akron Children’s Hospital combines services from three separate locations into one collaborative clinic. Hasenstab designed the entire addition utilizing the latest trends in optometry exam room layout.
The new space includes 12 exam rooms, a research space and several private testing rooms. A staff work area and physician/clinical staff offices were also included in the clinic. A sub-waiting area within the vision center features dimmable lighting for patients undergoing dilation, as well as comfortable seating and games, allowing them to rest, play or watch TV while they wait.
The overall Level 2 Considine Professional Building theme of “Parks” is complemented by blue and green tones and a large mural of a boy and his turtle, which welcomes patients and families at the entrance of the clinic.
The new optometry exam room layout provides areas for the latest in diagnostics and care for children with vision problems, no matter how simple or complex. The advanced treatment for rare eye diseases, such as congenital nystagmus, brings patients from all over the world.
The vision center provides an optometry exam room layout designed for collaboration of physicians, non-physician providers, and patients. It uses advanced technology to perform imaging and physiological evaluation of visual systems, and incorporates specialized tests and procedures such as ERGs and EMRs. The new space contains cutting-edge technology and therapies to treat and cure rare visual system diseases in children. The goal of implementing this center of excellence is to enhance the practice of ophthalmology medicine.
Renowned pediatric ophthalmologist Richard Hertle, MD, FAAO, FACS, FAAP, Director of Pediatric Ophthalmology, commented about the new vision center, “Through our [vision] center of excellence, we’ll have the structure and advancements to help restore the vision of even more children in novel and cutting-edge ways.”
If you’re seeking a new perspective on an optometry exam room layout, contact Hasenstab Architects. Our extensive healthcare architecture experience includes many other projects for the leading healthcare systems in Ohio.
Project Details
Client
Akron Children’s Hospital
Location
Akron, Ohio
Category
Completion
2019
Size
11,000 Square Feet
Key Team Members
 Scott Radcliff
Scott Radcliff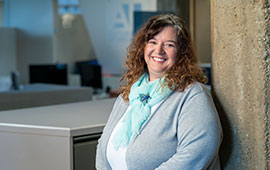 Carla Cremers
Carla Cremers Tina Kessel
Tina Kessel

 Planning
Planning
 Architectural Design
Architectural Design
 Interior Design
Interior Design