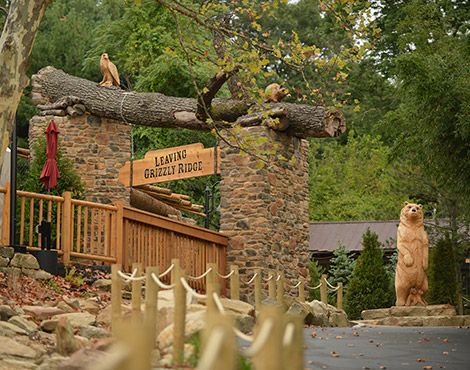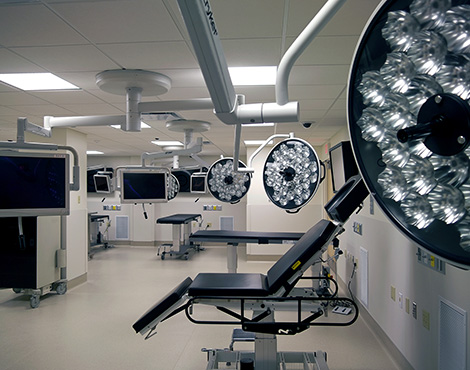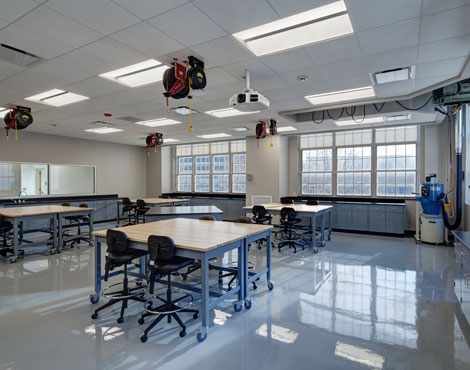
The Planning Process — Hasenstab Commercial Architects
Communication is the key to a great relationship with your commercial architect. If Hasenstab Architects should have the privilege to work with your team, you will be an active participant in the planning and design process, and will be party to the evolution of the project every step of the way. We don’t have a one-size-fits-all design signature that we apply to each project. Rather, we listen to what you tell us, alternately following and leading as appropriate to create a project that reflects your vision.
Our process begins with planning. We want to hear the wants, needs, goals, and objectives for your project. This could be a once-in-a-generation project and we are well aware that it is not an easy process to experience. Our process follows a disciplined methodology and is documented starting with our first conversation.
The next step is to walk through our formal planning session, where we inventory your functional needs, document your design preferences, and determine a budget range. This document set connects to the eventual design presentation and ensures we mark off every desire you’ve expressed, and then some.
When you engage a commercial architect, expect to spend considerable time discussing the site. We will meet you at the site as a second step, walking the location in great detail to understand the green field, or if it’s a renovation, what areas are in play. This, and additional discussions as necessary such as technology discovery, all happen prior to any design work commencing. This planning process has been heralded by our clients as one of the best experiences of any engagement in which they’ve participated.
If you’re interested in learning more about our planning process and meeting our team, please email us or contact us online.

 Planning
Planning
 Architectural Design
Architectural Design
 Interior Design
Interior Design
 Sustainable Design
Sustainable Design
 Enhanced Construction Administration
Enhanced Construction Administration
 Building Enclosure Consulting
Building Enclosure Consulting

