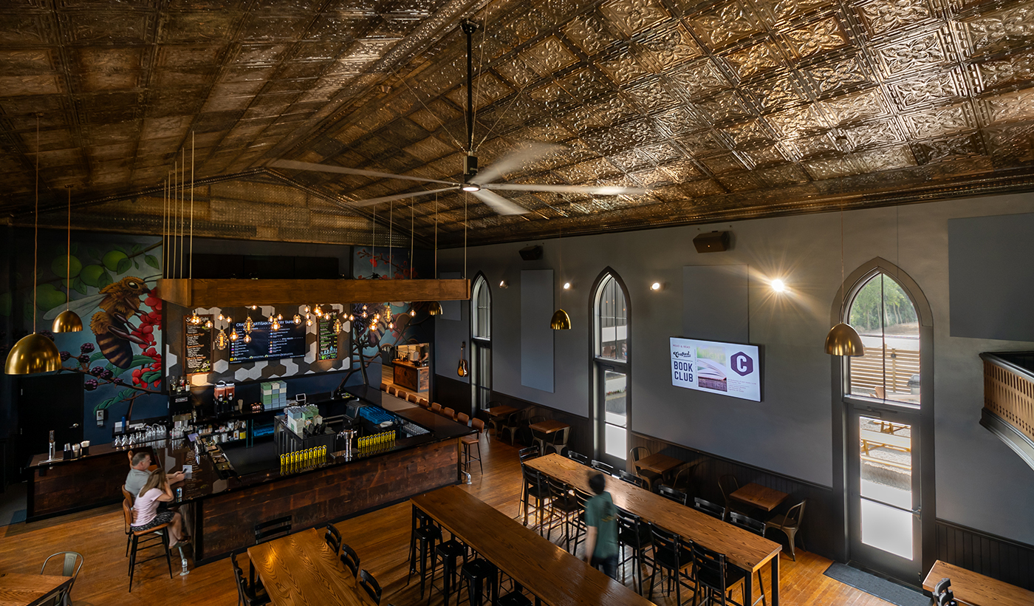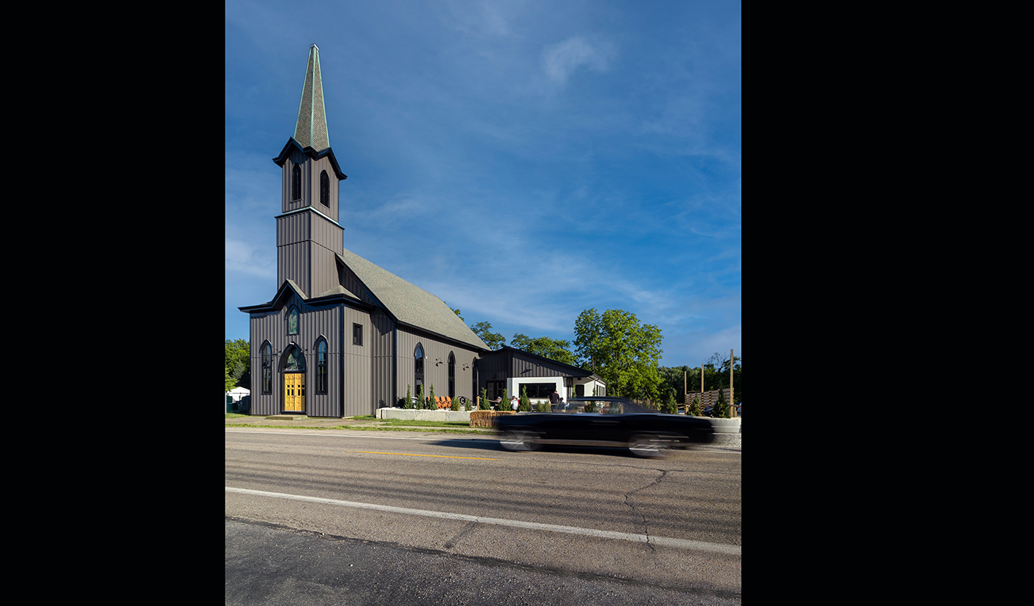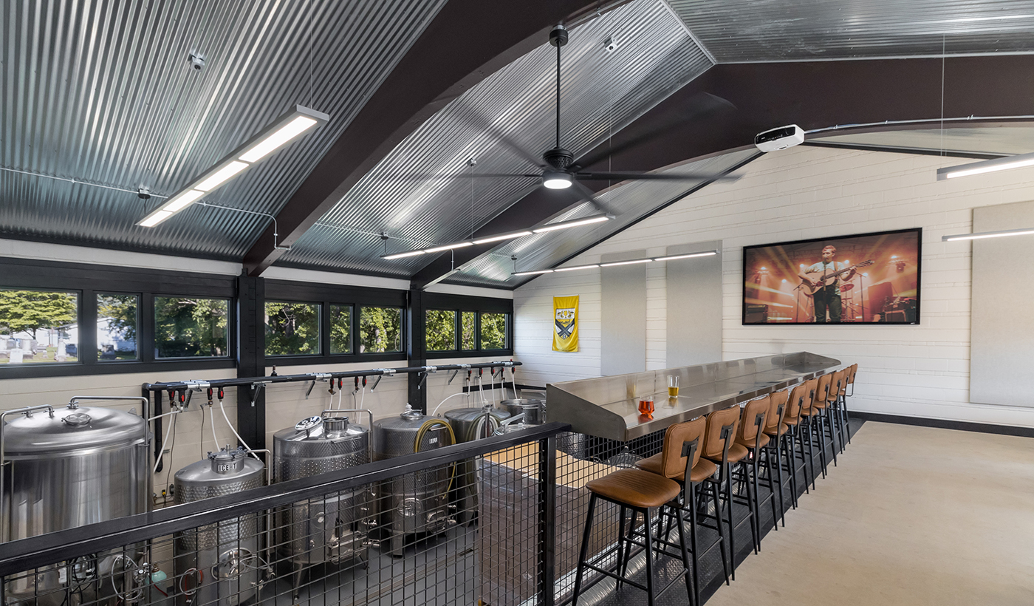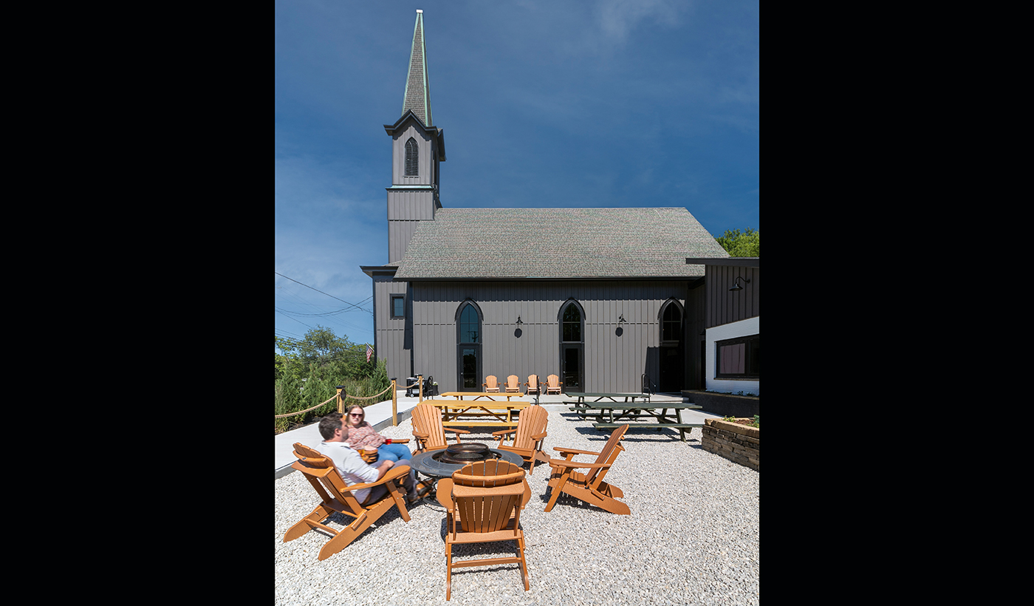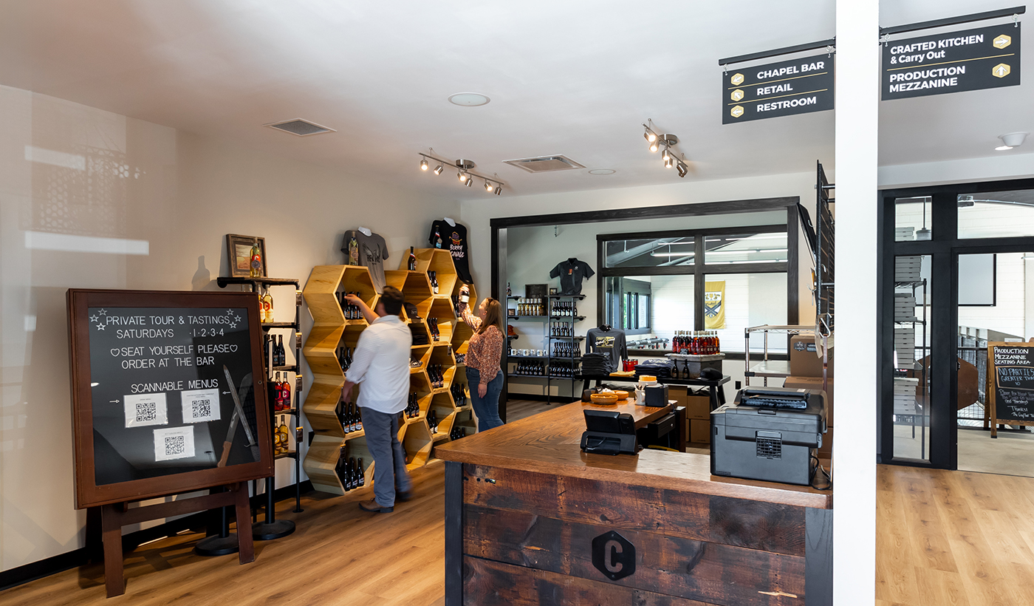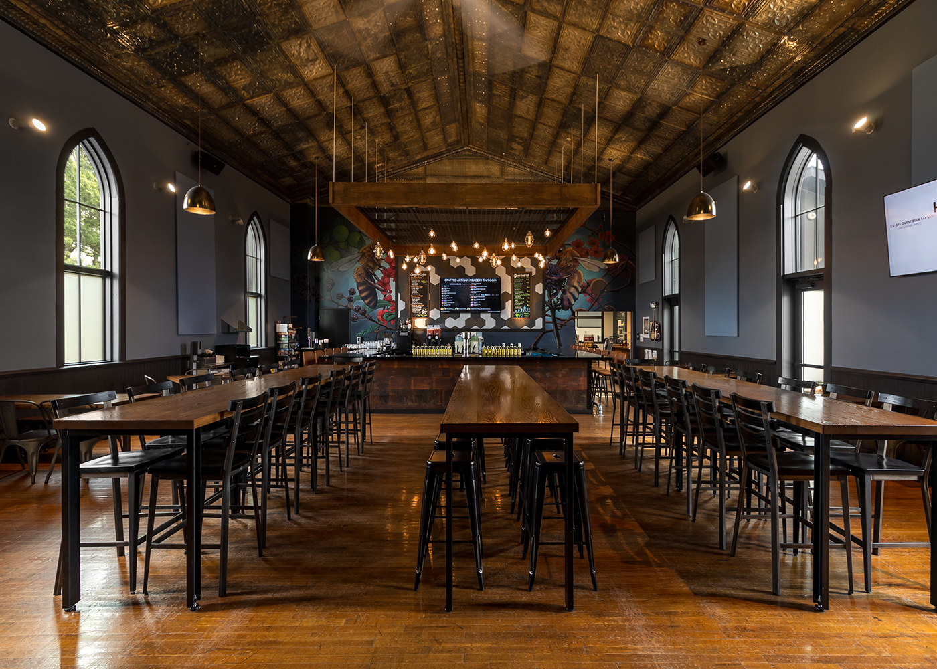
Crafted Artisan Meadery
Crafted Artisan Meadery Renovation
Hasenstab Architects aided Crafted Artisan Meadery with a renovation design to transform a former church into a new meadery and taphouse. The original structure, which was built in the 1800s, was completely renovated to provide a taproom in the main sanctuary space with mead production in the basement.
The main entrance was relocated to the side of the building to provide easy access from the parking lot. A new lounge and retail area creates a welcome space for guests.
The taproom offers a variety of seating options including communal tables and a bar seating. The taproom also extends outdoors with a patio that features a fire pit and bench seating.
The mead production area is just off the main entrance. Patrons can enjoy a beverage and a bird’s-eye view from a seating area overlooking the meadery tanks and equipment.
Although the space includes all new infrastructure – walls, HVAC, electrical, plumbing – some historical elements remain. These include the metal ceiling and the bar face that is clad in original pine sheathing that was uncovered during construction.
Project Details
Client
Crafted Artisan Meadery
Location
Mogadore, Ohio
Category
Completion
2024
Size
12,000 Square Feet
Awards
2025 AIA Akron Citation Award – Interiors
Keywords
Key Team Members
 Ben Rantilla
Ben Rantilla Regan Everhard
Regan Everhard

 Architectural Design
Architectural Design
 Interior Design
Interior Design