Categories
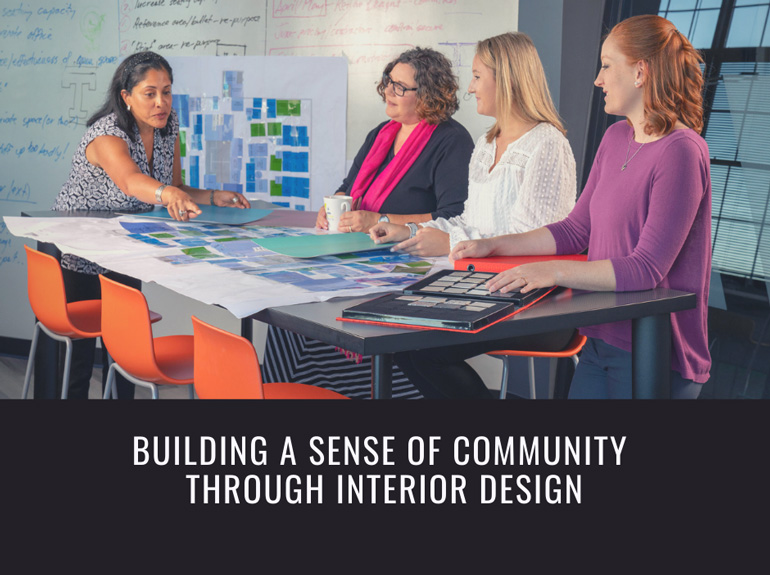
Leaders in Architecture and Interior Design
By Carla Cremers, NCIDQ, IIDA
Creating a sense of community is an important part of the built environment which is achieved by the powerful combination of architecture and interior design. A sense of community equals engagement. Engaged workers equal collaboration, which, in turn, equals productivity. There are a variety of ways to create community, but some of the most effective methods involve visual features and spatial elements.
Spatial Considerations
Many important conversations occur both before and after a formal meeting so plans that accommodate comfortable break-out spaces and allow for impromptu conversations are key. Staff kitchens or break rooms are routinely used for casual meetings. Trends indicate these spaces continue to be multi-functional, with furniture and technology nearby for informal meetings. For startups and creative businesses, moving the kitchen closer to the reception area helps to reinforce a relaxed, family-oriented vibe.
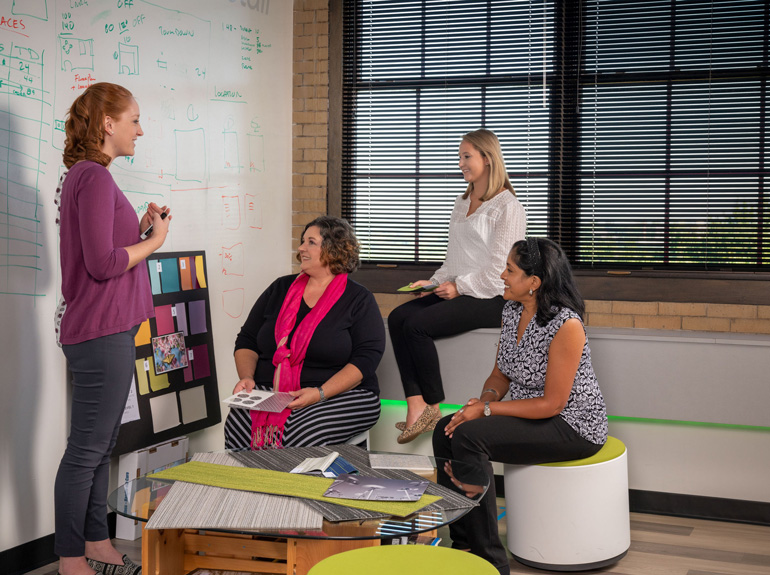
Huddle areas near workstations or within the workstations also assist in spatially reinforcing community. Furniture that is lightweight, reconfigurable, on casters or serves multiple purposes continues to be a growing trend in the commercial furniture industry. For instance, the piece featured below functions as both a file cabinet and extra seating.
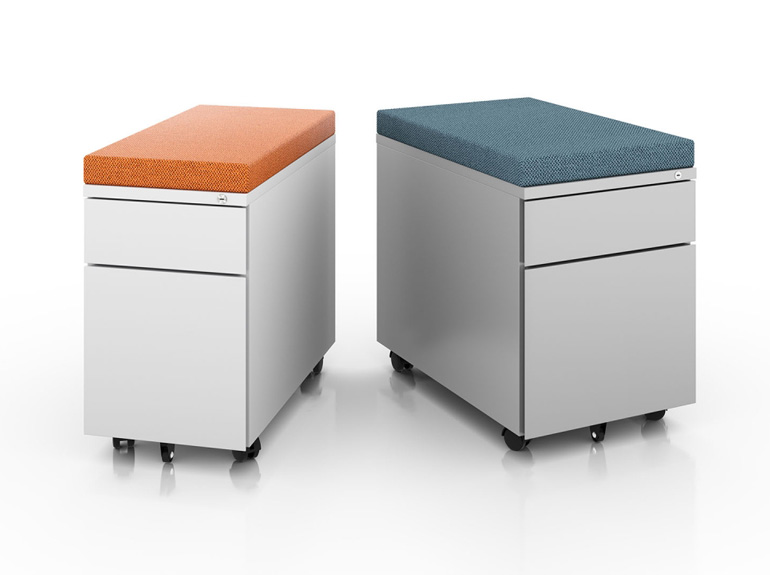
Another factor in building community spatially in the workplace is to offer the choice and the space to be able to do quiet, focused work when needed. Within an open floor plan, this can be accomplished by using a demountable wall system with high STC (Sound Transmission Class) values. Having flexible spaces that can be reserved but are generally unassigned give team members choices throughout the workday.
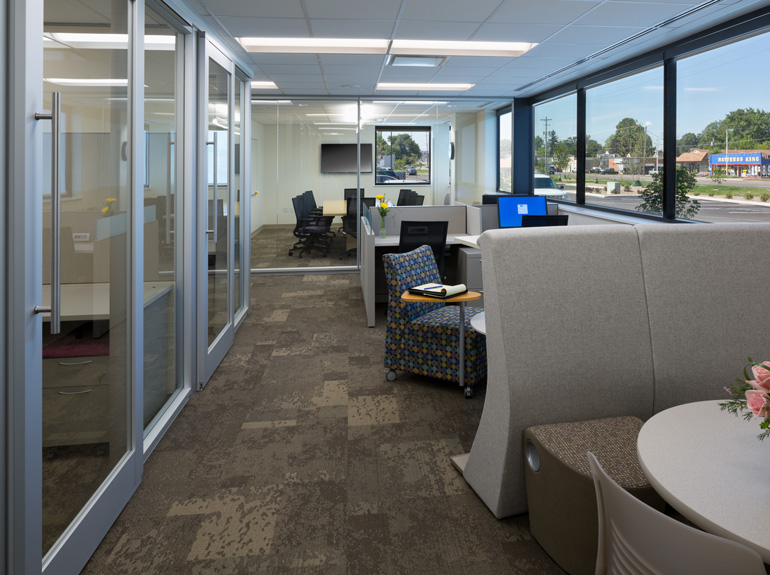
Visual Interest
While creating community spatially is important, creating community visually can be one of the more rewarding processes in designing a workplace interior. During the early stages of your project, your architecture and interior design professionals should be asking about your company’s history and mission or guiding principles. For instance:
- Is your business new to the area or are you well established with lots of history?
- Do you have a client advisory board or employee engagement committee?
- Are there unique elements of your site that could be incorporated into the interior for visual interest?
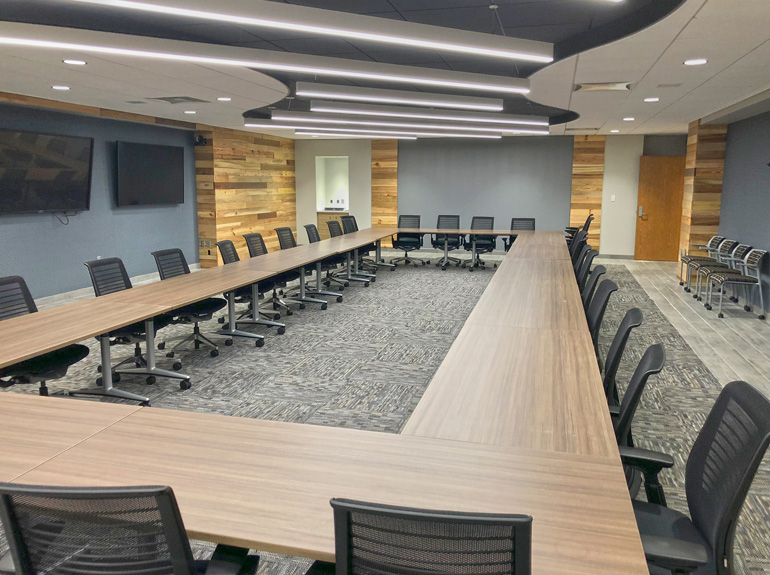
One of the most cost-effective ways to visually reinforce community is with custom printed wall murals. This is a very simple method to connect with your clients and to reinforce corporate mission statements.
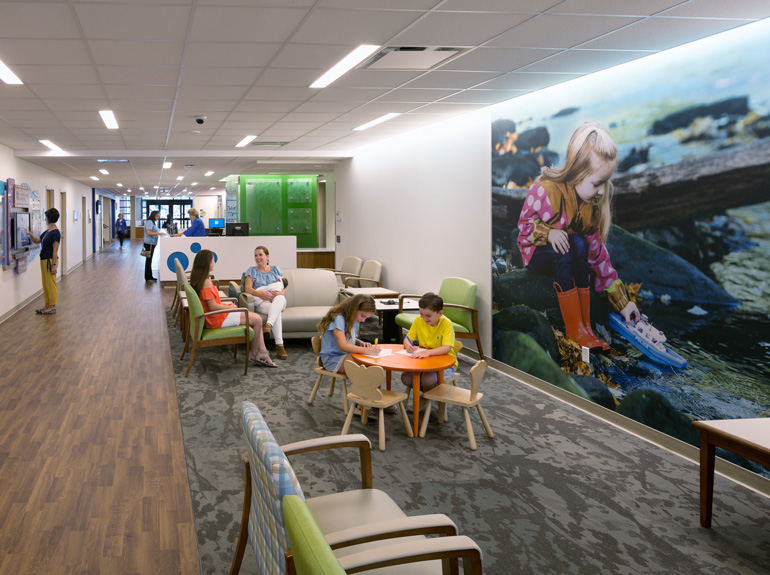
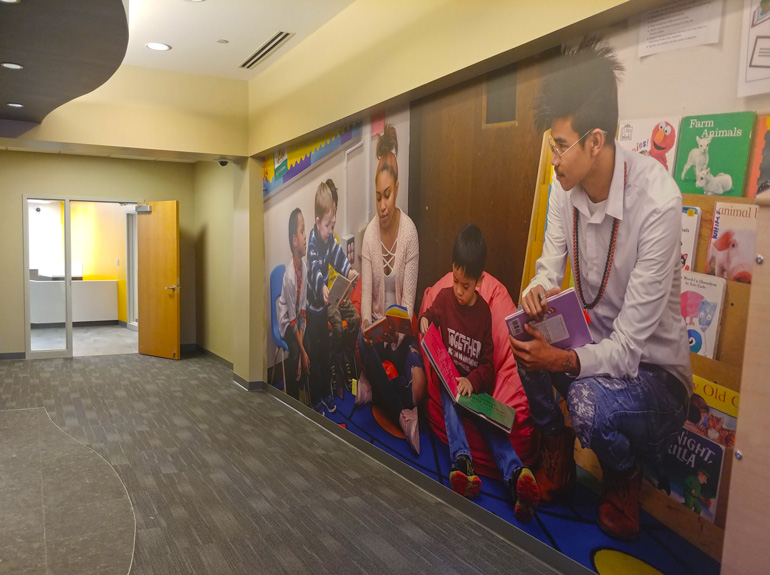
Taking murals one step further, your designer can also work with you to create a custom image. If you enlist the help of employees in this exercise, the creation process will be a source of pride within your organization. In the example shown below, emphasizing organizational history and the surrounding neighborhood and landscape was desired for a space that is frequently used to host events and training for the public. Your interior designer can seamlessly integrate these elements during the design process, so they become part of your building’s narrative.
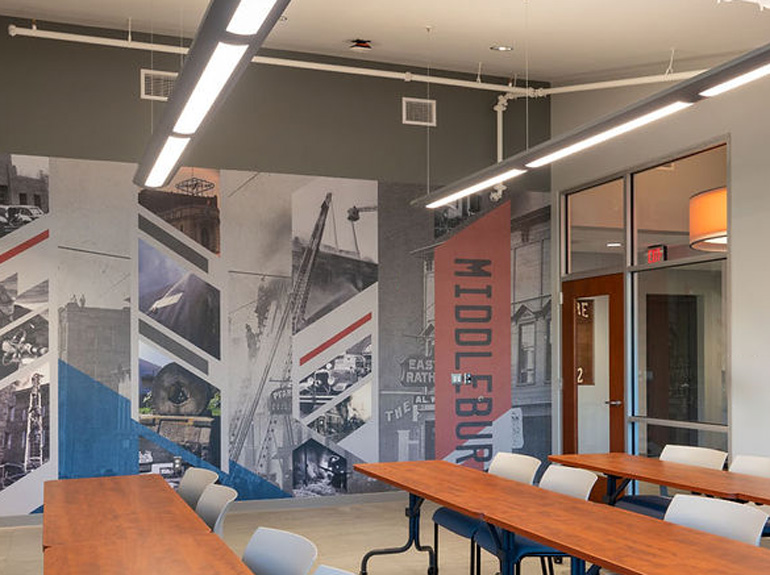
Integrating community can also involve reaching out to local artists and fabricators to help shape special features within your space.
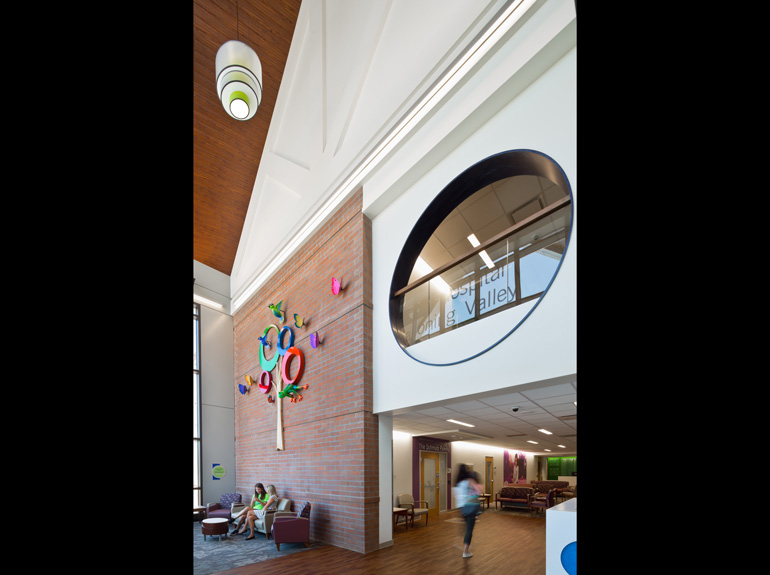
Effective architecture and interior design enable your new space to foster both greater community within the workplace, as well as feature design elements that are unique to you, your mission statement and your location. Incorporating community into your design will provide your staff and clients with a greater connection to who you are and what is important to your company.