Categories
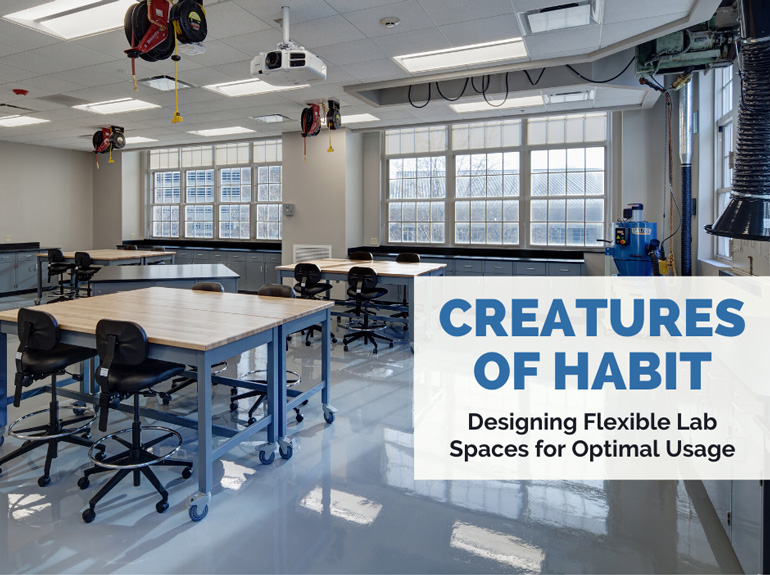
Creatures of Habit: Designing Flexible Lab Spaces for Optimal Usage
By Brian Miner, AIA, LEED AP BD+C and Ben Rantilla, AIA, NCARB
As
laboratory planners it is our job to take the deep dive into what makes
research and teaching labs tick today and what will keep them ticking into the
future. Laboratory projects are, by their very nature, expensive projects to
build. Without proper planning from the beginning, owners could potentially
waste money in several ways including overdesigning a facility, having to fix
unidentified issues post construction, or even by creating staff inefficiencies
stemming from poorly designed spaces.
The first step in planning is determining how the
lab currently functions and identifying if there are any constraints that might
be detrimental to providing positive outcomes to the research needs. In that
respect, we often need to switch our hats from lab planners to that of an
anthropologist, studying the researchers’ current workflows, spatial needs,
processes, and laboratory equipment. We do this through strategic observations,
rigorous documentation and in-depth meetings with the project stakeholders and
user groups to discuss their needs. Without these necessary planning steps, the
researchers may find that their new lab functions, but it may not function
optimally to meet all their needs.
Humans are very adaptable to their environment, but at the same time, they are creatures of habit. Therefore, we must not forget to question if we are simply doing things the best that we can with what we have been given or if there are better ways to accomplish the tasks that we need to complete. This sense of continual evaluation and testing is what drives great research and what inspires great architecture.
Flexing the Design
Upon completion of the program space planning, conversations often turn towards flexibility. Flexibility in laboratory design can mean many different things to different people and there is often no common definition as to what flexibility should mean. Researchers working within the same lab environment may have differing opinions on how best to accomplish this flexibility. One researcher may require flexibility for ever changing equipment needs, while a lab assistant’s spatial needs may flex throughout the course of the year. A university may require labs to be flexible to support multiple researchers and research types throughout the years to minimize renovation costs. Universities may also need a classroom designed for different pedagogies and/or specialties. With the current pandemic, many universities will now need spaces that can be lightly occupied one day, used as a broadcast studio the next, then become a combination of the two the following day.
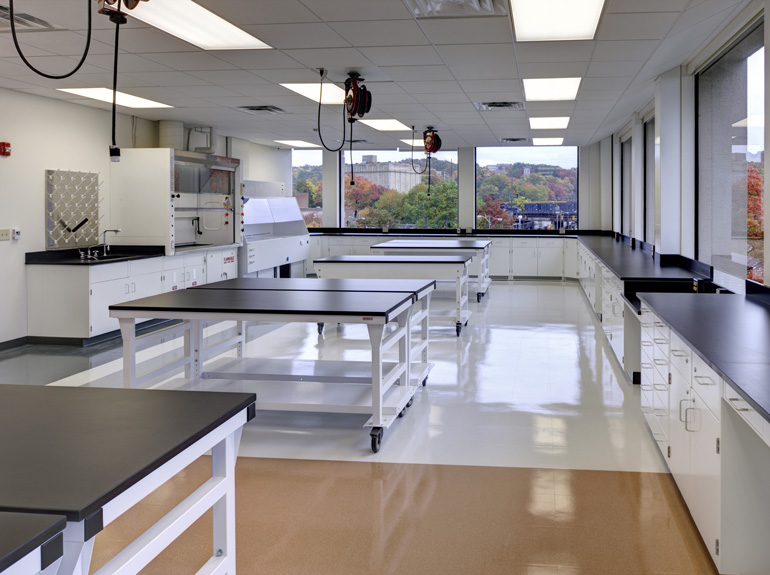
What Does a Flexible Research Lab Look Like?
Often, the first thing that comes to mind when describing flexibility is casework. Being able to change cabinetry configurations, work surface height and physical location allows for relatively easy and low to no cost changes within the lab. Various laboratory casework manufacturers provide multiple system types that can be used to help achieve flexibility. During planning meetings, our planners always discuss what levels of flexibility are required in these systems. Fully flexible, free-standing systems cost more than traditional casework systems so a balance of dollars to usability needs to occur. If a budget permits it, but a casework system never gets adjusted during its life within a lab, that is a waste of financial resources. We often employ a hybrid version, utilizing a subtle combination of flexible and traditional casework to meet the overall needs of the project.
An example of this is at the new Ohio State University Wooster Campus Laboratory building. Here, we utilized fixed cabinetry along the perimeter of the lab and the interior benchtops were free-standing and flexible. Many of the lab utilities are located at the fixed cabinets, but for locations on the interior of the lab, we utilized overhead connections that were piped directly into the casework system. In this environment, Ohio State can remove or reconfigure any section of casework in a matter of a few hours without having to obtain outside contractors for that work.
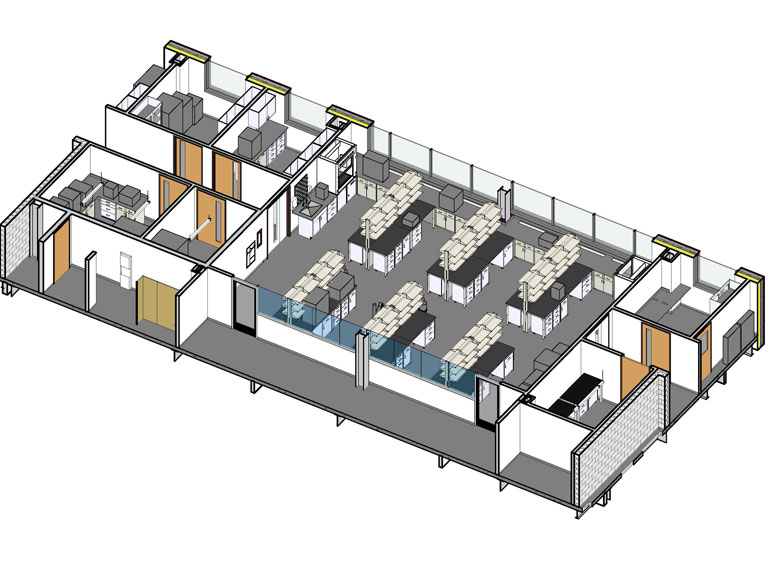
Casework alone, though, cannot necessarily provide for additional space or less space within the lab when it is needed. In a research lab, especially at the collegiate level, a principal investigator’s needs may flex depending upon grants that are obtained and the current research which is being performed. As these changes occur, FTE (Full Time Equivalent) counts will vary, which will directly impact the quantity of bench space that is required. For this reason, many universities are moving toward shared laboratory space, otherwise known as ‘Open Labs’. In this scenario, bench space is still dedicated to an individual group, but that group will be in a larger lab area which is shared with other research groups. This allows the individual research areas to flex as the team’s needs grow or shrink.
One critical item that must be identified early in the design process is to understand the nature of the research that each principal investigator is, or is expecting to be, performing. There are many different research types that cannot cohabitate. As we learned at OSU Wooster New Lab Building, bee research labs do not mix well with computational labs (or with anyone with an allergy…). Sensitive research can also be located in adjacent support areas that can be isolated to protect research and personnel, but still close enough to maintain efficiency.
In addition to the larger shared open lab which permits flexing of bench space, shared common areas should also be considered for most laboratory projects. These shared spaces could include chemical fume hood rooms, chemical storage and holding areas, isolation rooms, as well as office and break areas. By consolidating and sharing equipment, initial equipment costs can be driven down, mechanical, electrical, and plumbing infrastructure can gain efficiencies leading to lower construction costs and staff can be moved out of the lab into less hazardous environments.
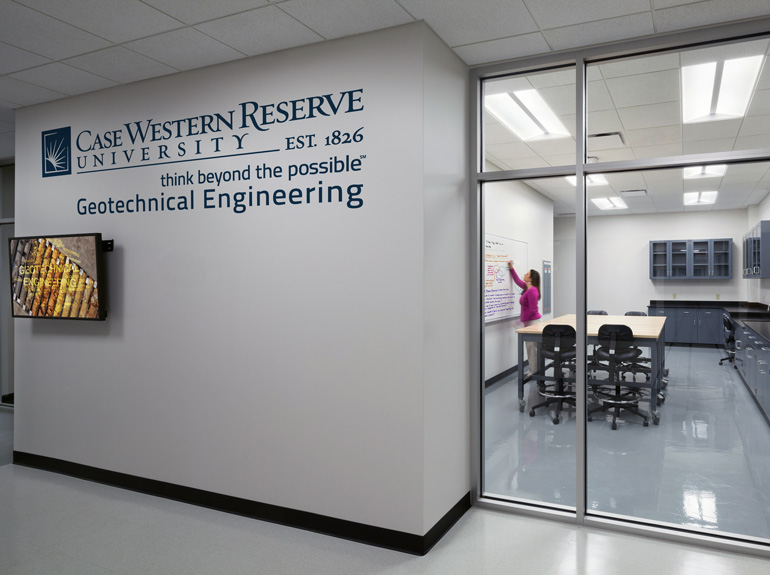
Teaching Lab Flexibility
Teaching lab flexibility presents its own challenges. Can a teaching lab flex between different disciplines or class sizes? If a lab is overly specific and teaching hours are limited, the lab may end up being vacant most of the time. If the design is too generic, the lab will not function properly for some disciplines, again sitting empty, when it could be in use. At The Ohio State University’s Mansfield Campus, the faculty wanted a new teaching lab for organic chemistry. Because this will be a new discipline for this satellite campus, faculty and administration understood that the number of students enrolled in these courses will be limited for the first few semesters. The lab was therefore designed to serve the needs of organic chemistry, while also being able to accommodate a general chemistry room, allowing this room to be occupiable for additional hours during the day.
Just as was the case for research laboratories, planning for teaching labs begins with the deep dive. After learning what is needed by the faculty and administration, it is quite frequent that overlaps start to appear, which can be taken advantage of to create efficiencies. When the overlapping needs are revealed, logical groupings of related disciplines appear and planning for these overlaps reduces duplication of functions. One class may need a chemical hood for only a few lessons a year, another may need it for the majority. If the hood is in a shared location, accessible by both groups, the space is then reduced in each classroom, and the hood is used more frequently. Please note that when it comes to fume hood safety, this needs to be well thought out and planned so that visibility from the faculty member teaching the session is not lost.
Chemical storage and waste is also an area of the building that can be shared. Because planning for the day’s experiments happens in advance, these materials can be safely transported to the lab prior to any lab sessions, decreasing potential risks to building occupants. Well planned out common and preparation areas will contribute to increased use by teaching labs and multiple setups per lab. This, in turn, increases teaching hours and creates a faster return on investment.
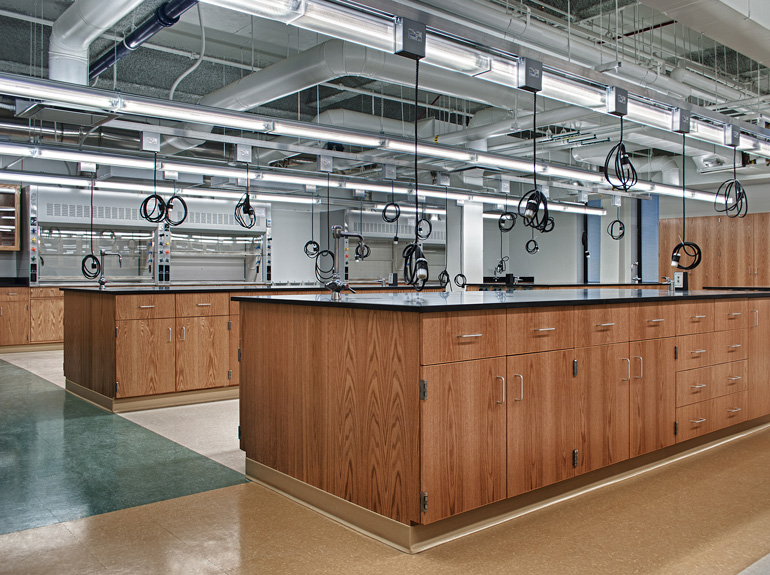
Final Thoughts
Ultimately, the successful planning of a laboratory comes down to listening and balancing. Whether it’s university or researcher driven (often a balance in itself) the needs must be balanced against the reality of budget. It is a lab planner’s job to become a partner in that process to help guide and provide the critical feedback and insight needed for the best possible outcome.
Take a look at some of our recent laboratory projects here.